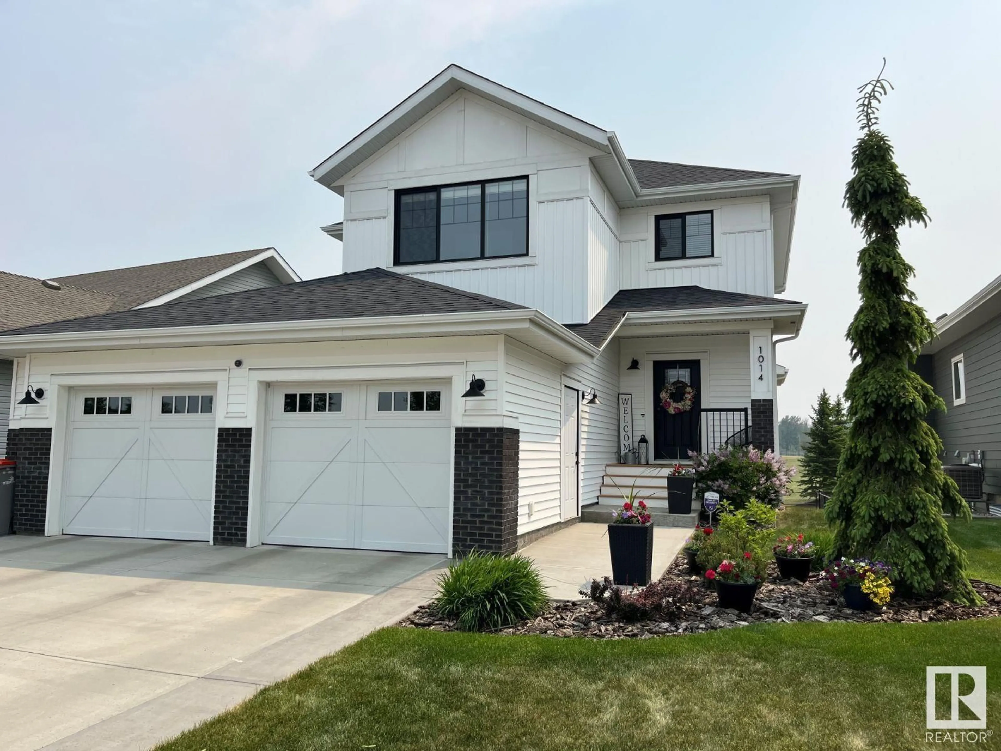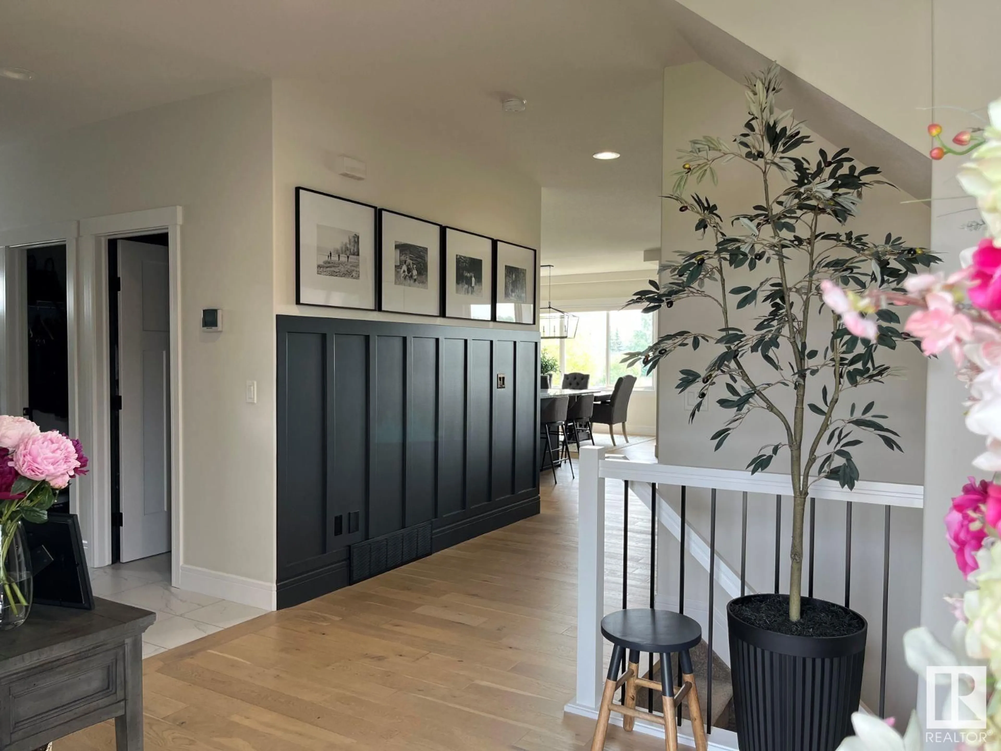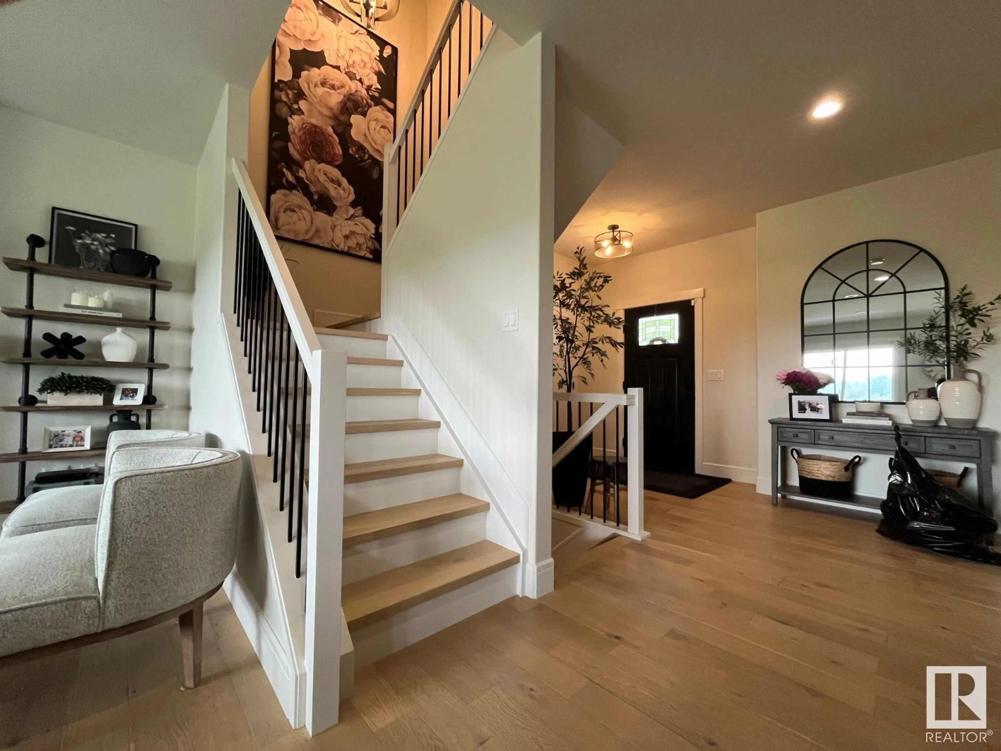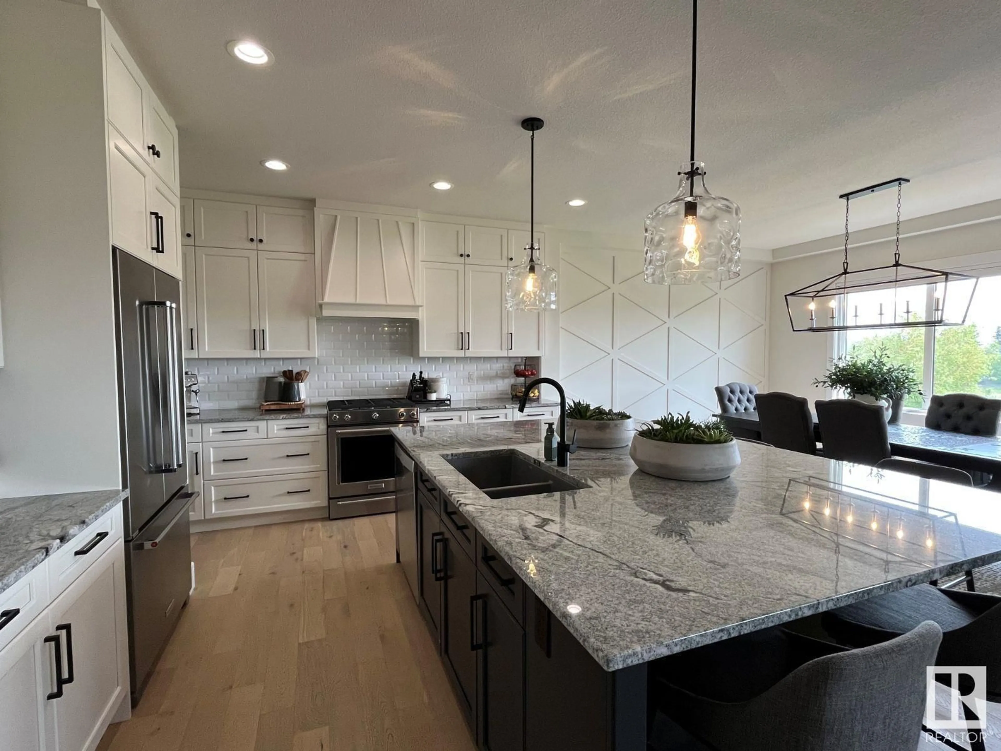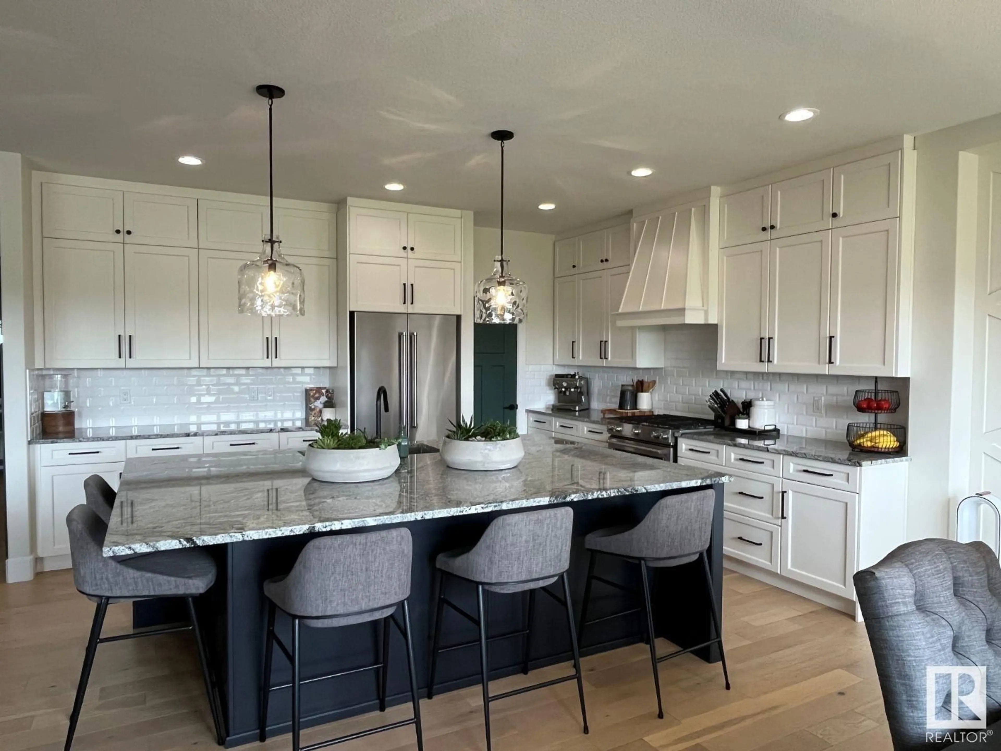1014 GENESIS LAKE BV, Stony Plain, Alberta T7Z0G3
Contact us about this property
Highlights
Estimated ValueThis is the price Wahi expects this property to sell for.
The calculation is powered by our Instant Home Value Estimate, which uses current market and property price trends to estimate your home’s value with a 90% accuracy rate.Not available
Price/Sqft$349/sqft
Est. Mortgage$3,457/mo
Tax Amount ()-
Days On Market4 days
Description
Visit the Listing Brokerage (and/or listing REALTOR®) website to obtain additional information. This fully finished 4-bedroom 2-storey walkout backs onto a tranquil pond and massive green space. The main level includes a spacious living room with a stunning electric fireplace. Plenty of closet space, a large back entrance and half bath. A beautiful kitchen with Kitchencraft cabinetry, Kitchen Aid appliances, a massive centre island that seats 5, stainless steel appliances, large pantry with plenty of storage. The upper level boasts a bonus room, second bedroom and oversized master bedroom with 5 piece ensuite. The fully finished basement includes bedrooms 3 and 4, 3 piece bathroom, sitting area and large storage room. Roughed in for an additional washer/dryer in storage room. The 26x26 double heated garage accommodates plenty of shelving and fits two extra large vehicles. Premium upgrades: air conditioner, Hunter Douglas blinds, hardwood floors on main floor and upstairs, granite countertop. (id:39198)
Property Details
Interior
Features
Main level Floor
Living room
13'10" x 16Dining room
11'9" x 16'Kitchen
15' x 16'3"Exterior
Parking
Garage spaces -
Garage type -
Total parking spaces 4
Property History
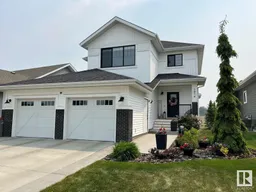 34
34
