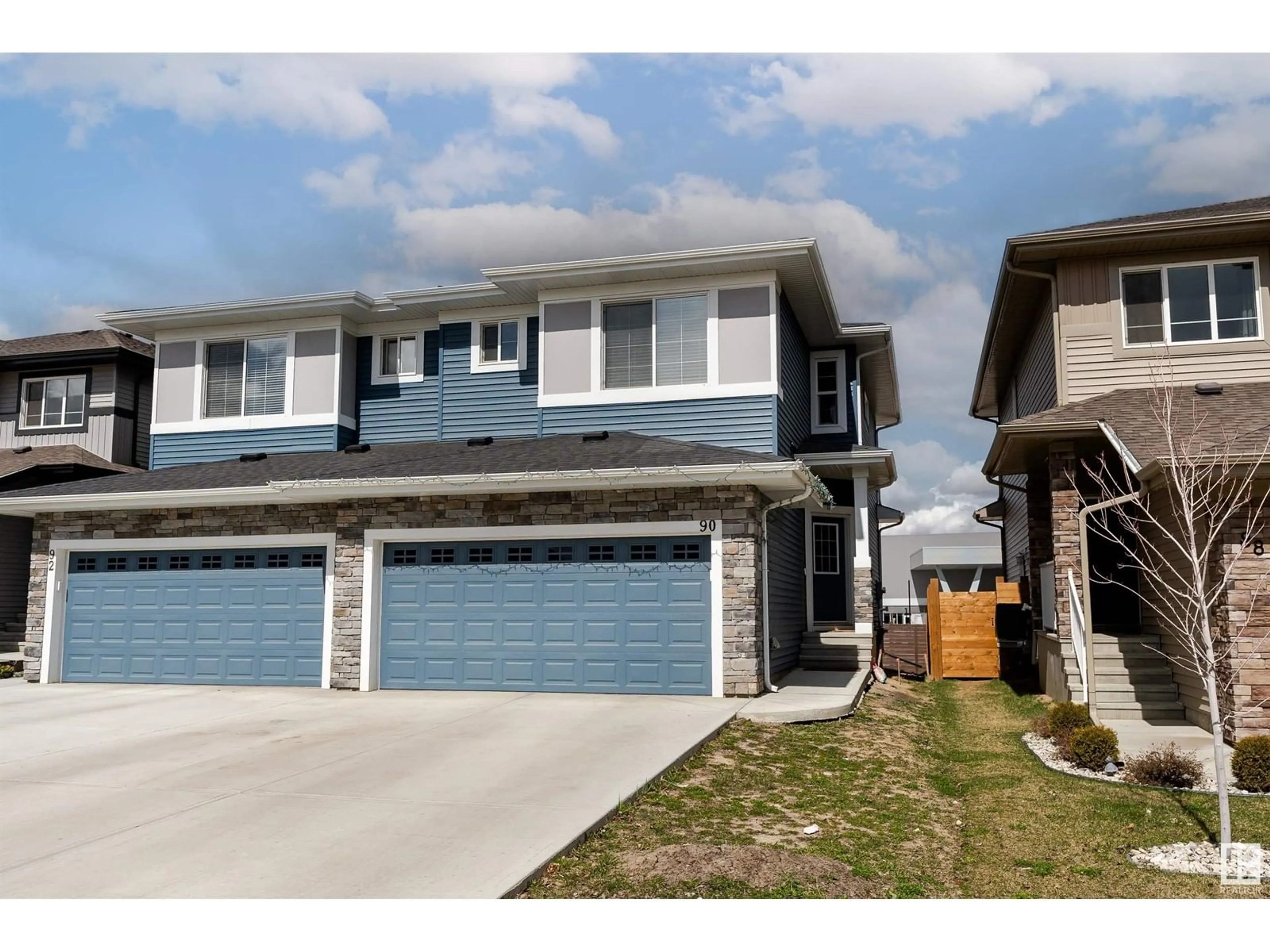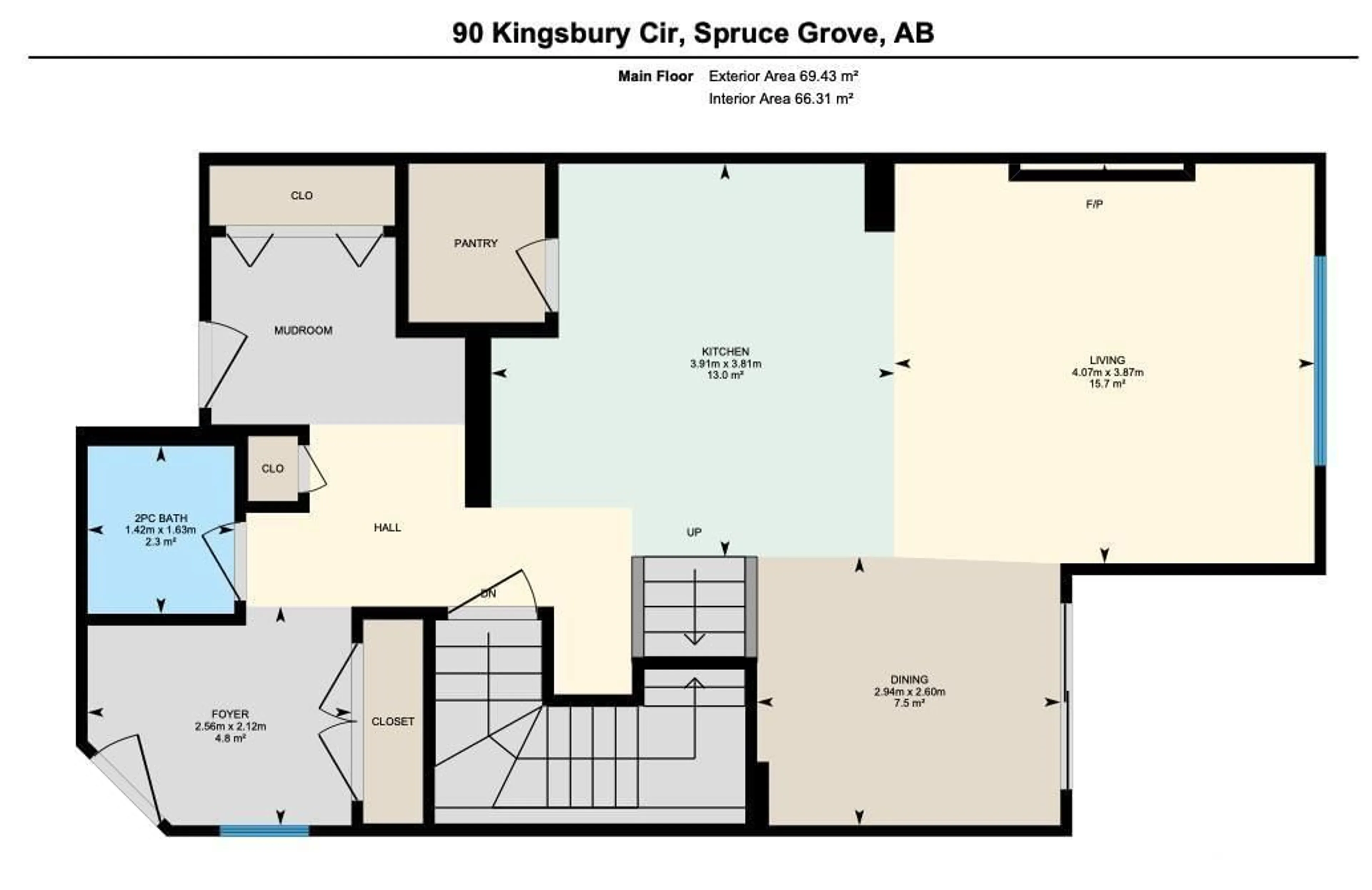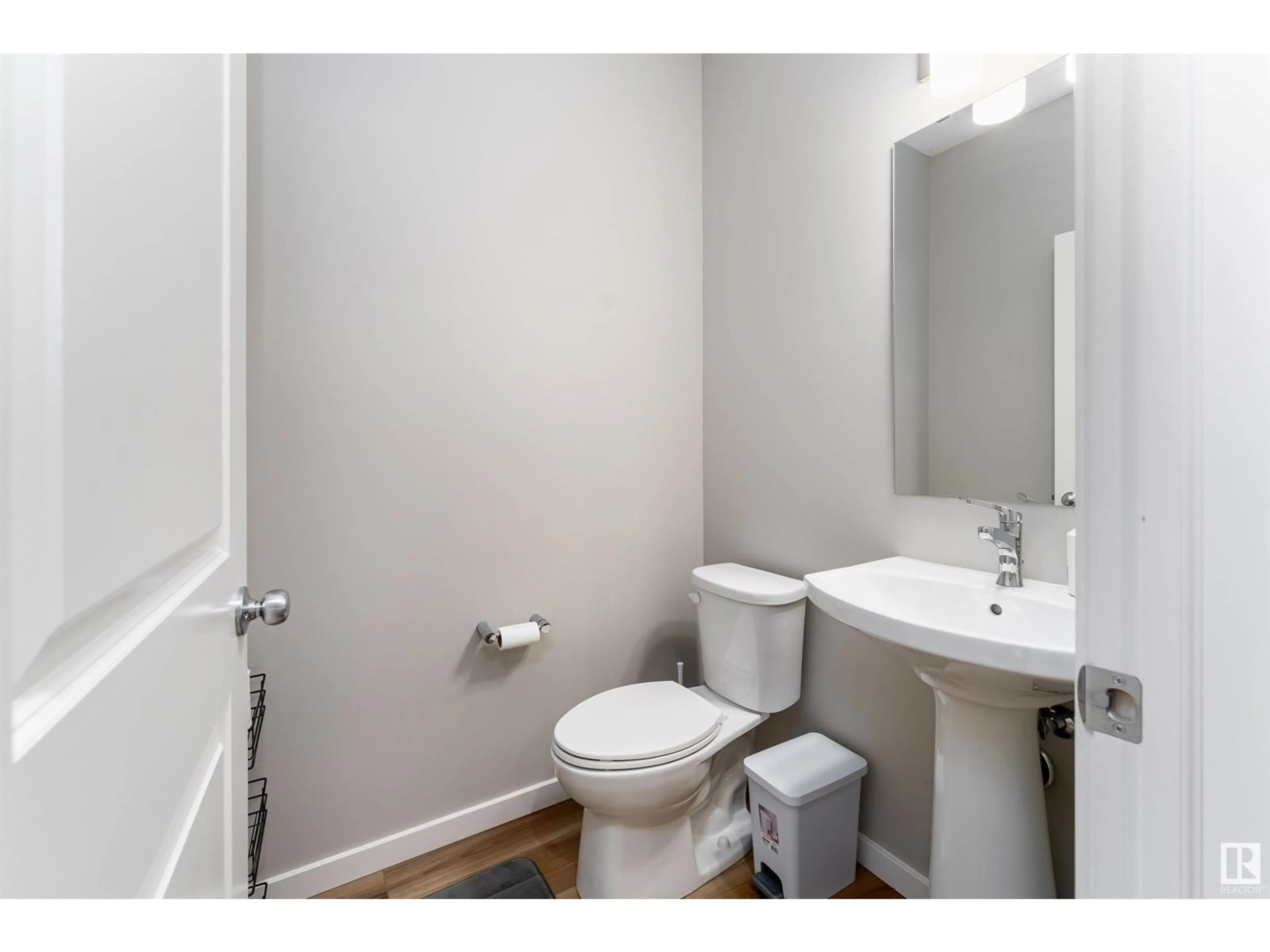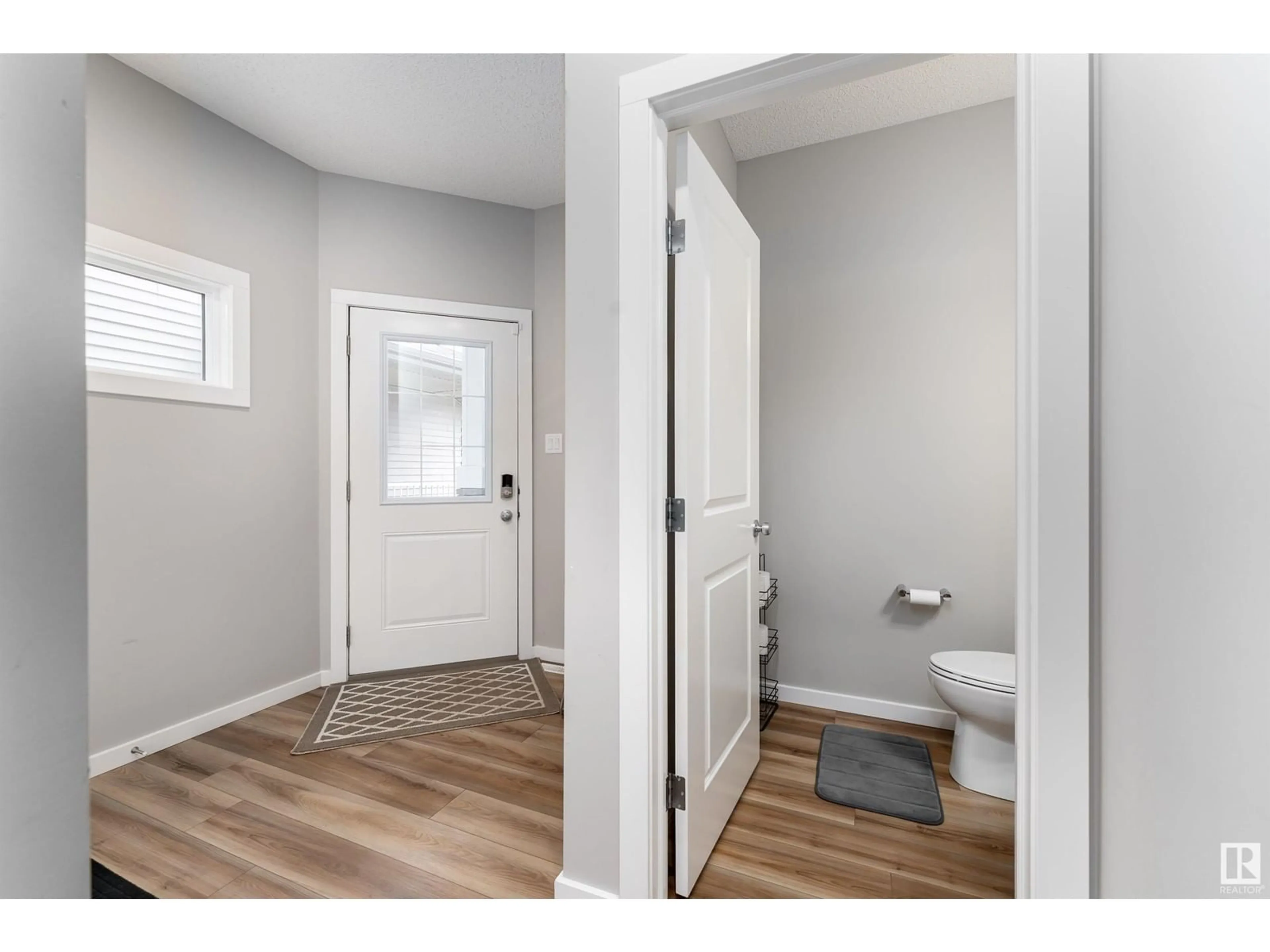90 KINGSBURY CI, Spruce Grove, Alberta T7X0C9
Contact us about this property
Highlights
Estimated ValueThis is the price Wahi expects this property to sell for.
The calculation is powered by our Instant Home Value Estimate, which uses current market and property price trends to estimate your home’s value with a 90% accuracy rate.Not available
Price/Sqft$278/sqft
Est. Mortgage$2,040/mo
Tax Amount ()-
Days On Market1 day
Description
This one is a STUNNER! Welcome to this gorgeous Half Duplex in Kenton. This open concept, modern home was built in 2021 by Bedrock Homes and is waiting for you! This bright & airy duplex features 4 BEDROOMS, 3.5 BATHROOMS, a BONUS ROOM and in the BASEMENT - A SECONDARY LIVING SPACE WITH KITCHEN featuring butcher block countertops. On the main level and upper level you’ll find QUARTZ COUNTERTOPS and modern lighting throughout. The gorgeous white kitchen includes an undermounted sink, STAINLESS STEEL APPLIANCES and a MASSIVE ISLAND. Primary Bedroom includes a large WALK-IN CLOSET and tranquil 4 PIECE ENSUITE. The kitchen, upstairs bedrooms and bonus room are all wired for cable and internet. If all of that wasn't enough, this duplex is SMART HOME CONNECTED: the main floor lighting, thermostat, front door and garage door can all be controlled by your phone! There is shopping very close by and the location is a commuter’s dream: just a short distance to HWY 16. Your new home awaits! (id:39198)
Property Details
Interior
Features
Main level Floor
Living room
3.87 x 4.07Pantry
Dining room
2.6 x 2.94Kitchen
3.81 x 3.91Property History
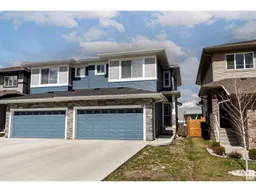 36
36
