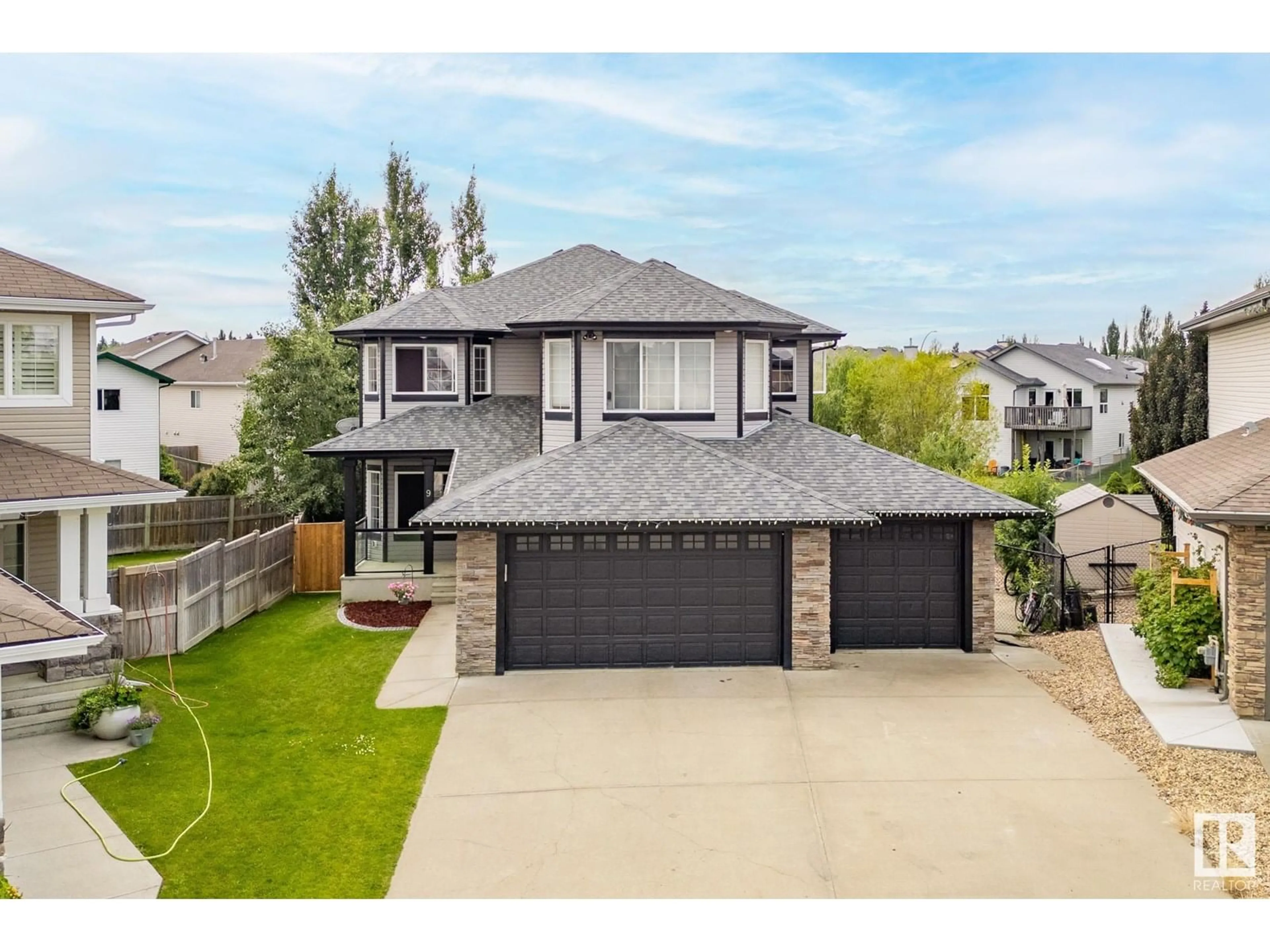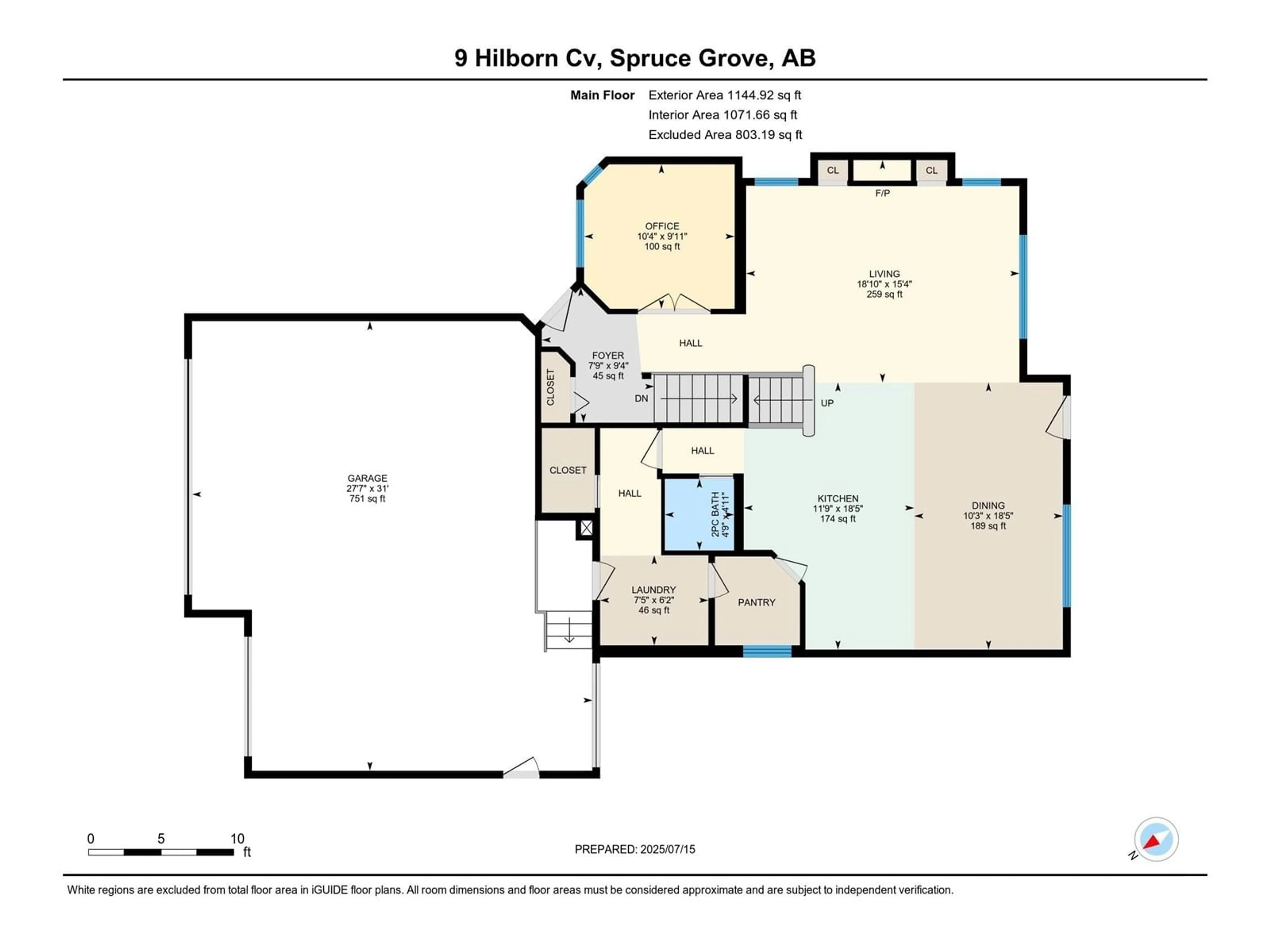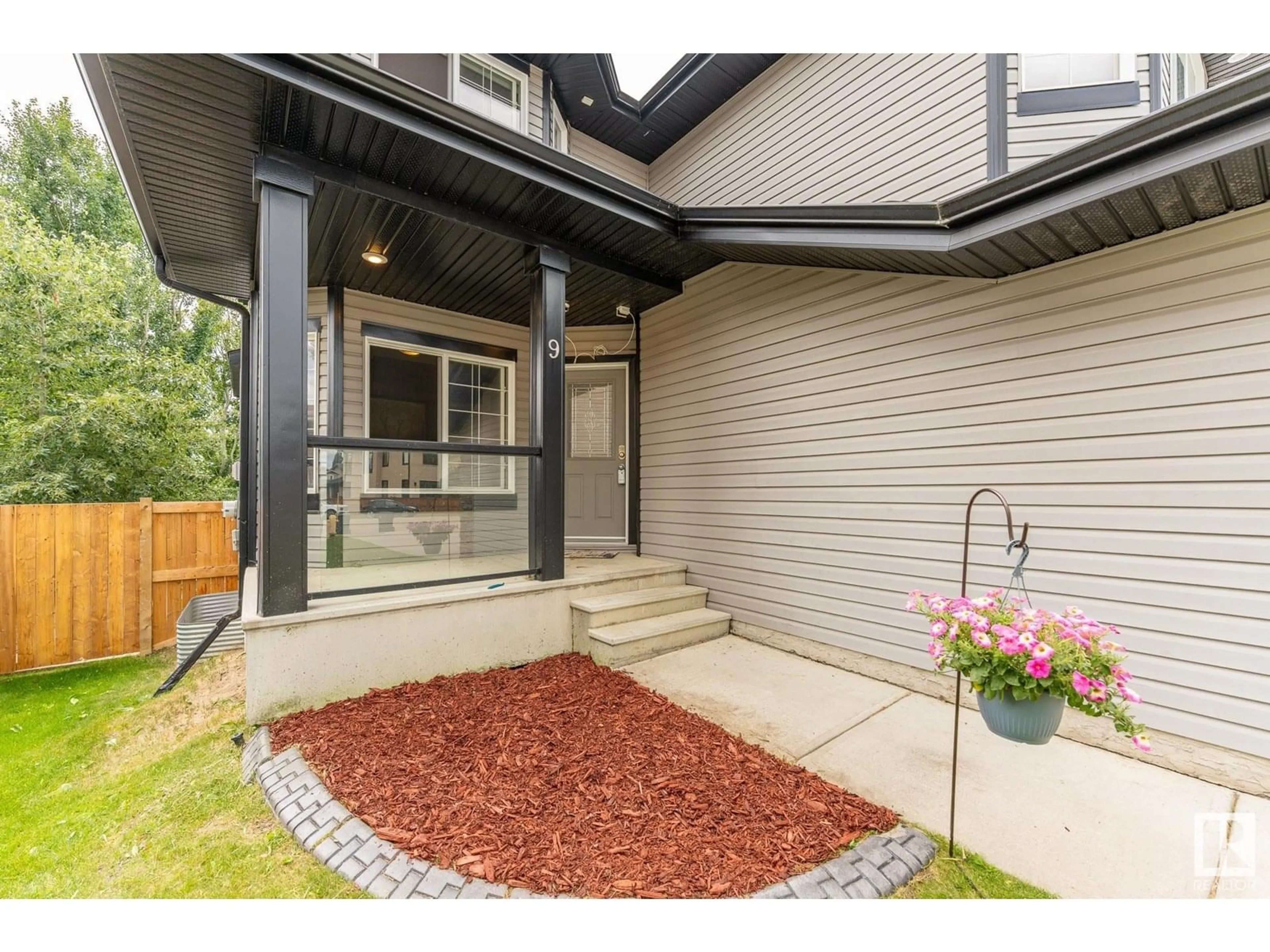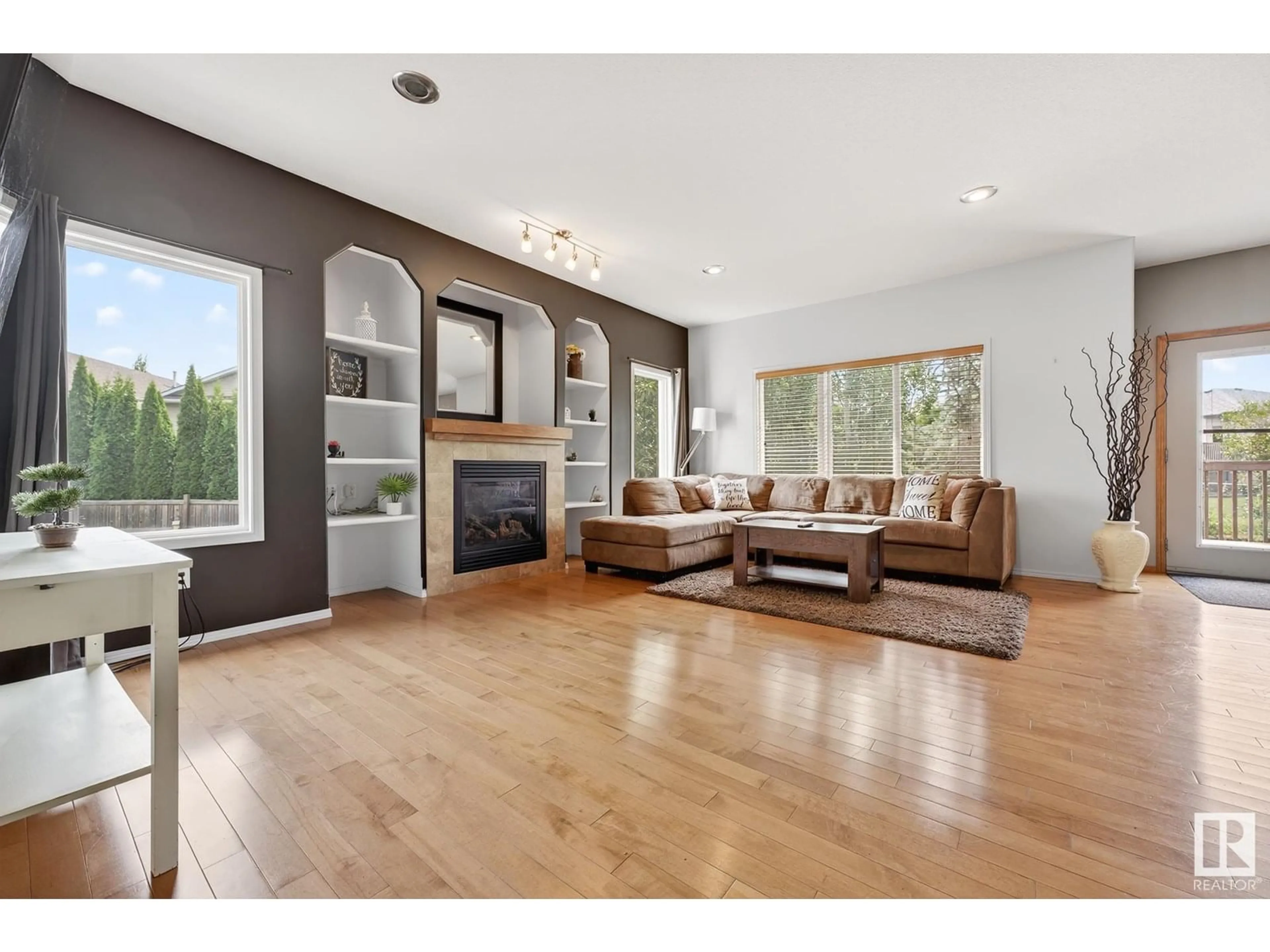9 HILBORN CV, Spruce Grove, Alberta T7X0J2
Contact us about this property
Highlights
Estimated valueThis is the price Wahi expects this property to sell for.
The calculation is powered by our Instant Home Value Estimate, which uses current market and property price trends to estimate your home’s value with a 90% accuracy rate.Not available
Price/Sqft$246/sqft
Monthly cost
Open Calculator
Description
Tucked at the end of a quiet cul-de-sac, this spacious - over 3000 sqft of finished space - two-storey offers room to live, grow, and gather. The oversized driveway and heated drive-through triple garage make daily life a little easier, whether you’re parking extra vehicles, tinkering on a project, or setting up for backyard entertaining. Inside, the home offers an open and welcoming layout with a large kitchen at the heart of it all, complete with walk-through pantry, island with raised bar, and stainless appliances. There’s a front flex room for a home office or playroom, and a cozy living room with a gas fireplace. Upstairs features 3 generous bedrooms including a large primary with ensuite, a full 4 pc bath, and a bonus room with French doors and closet, perfect as a media room or optional 4th bedroom. Downstairs, the finished basement adds even more space - equipped with a wet bar. Step outside to enjoy the deck and a fully fenced, pie-shaped yard, ideal for kids, pets, or backyard BBQs. (id:39198)
Property Details
Interior
Features
Main level Floor
Living room
Dining room
Kitchen
Den
Property History
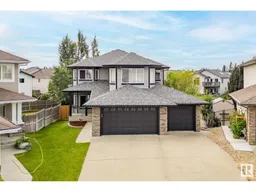 41
41
