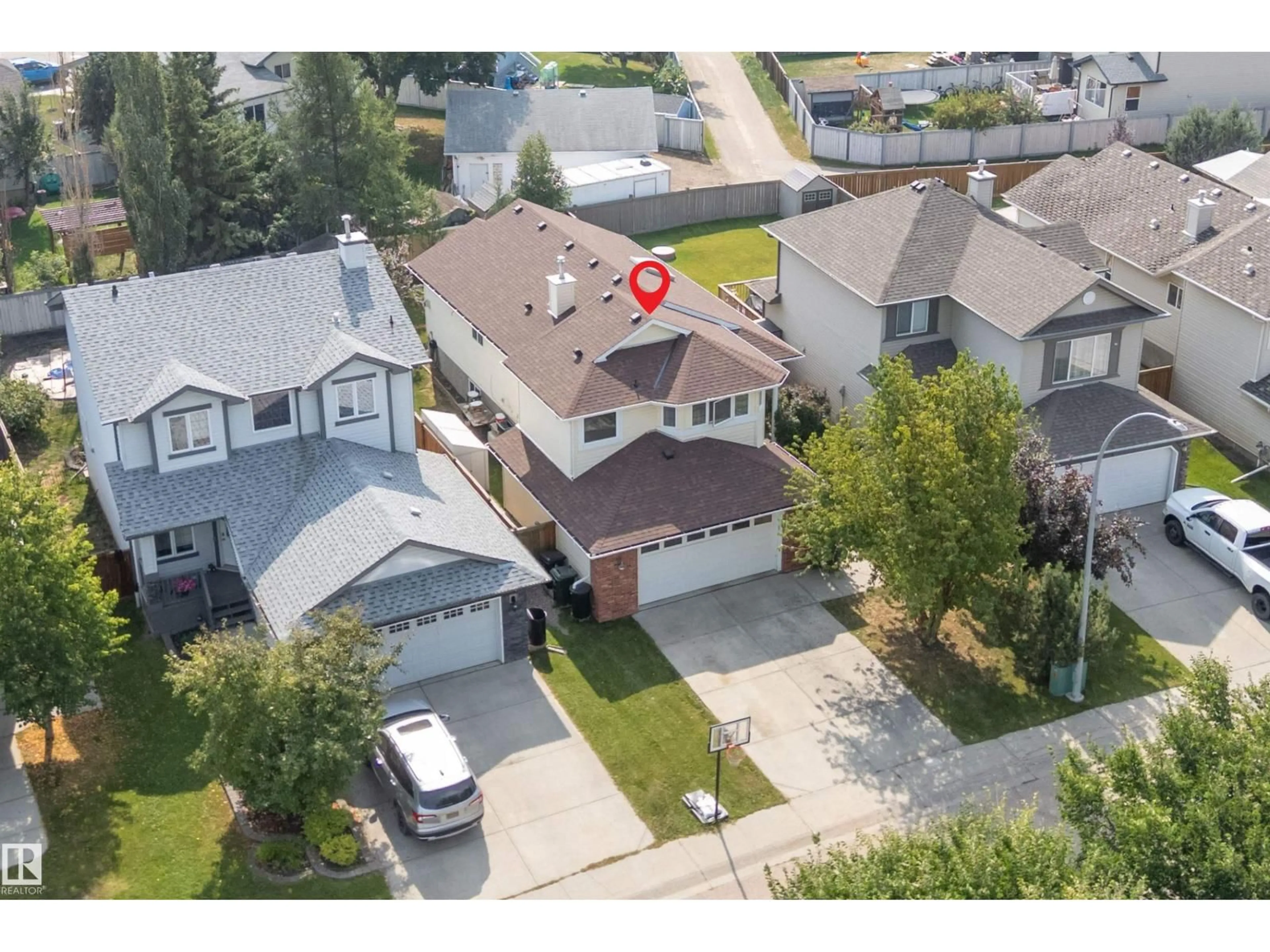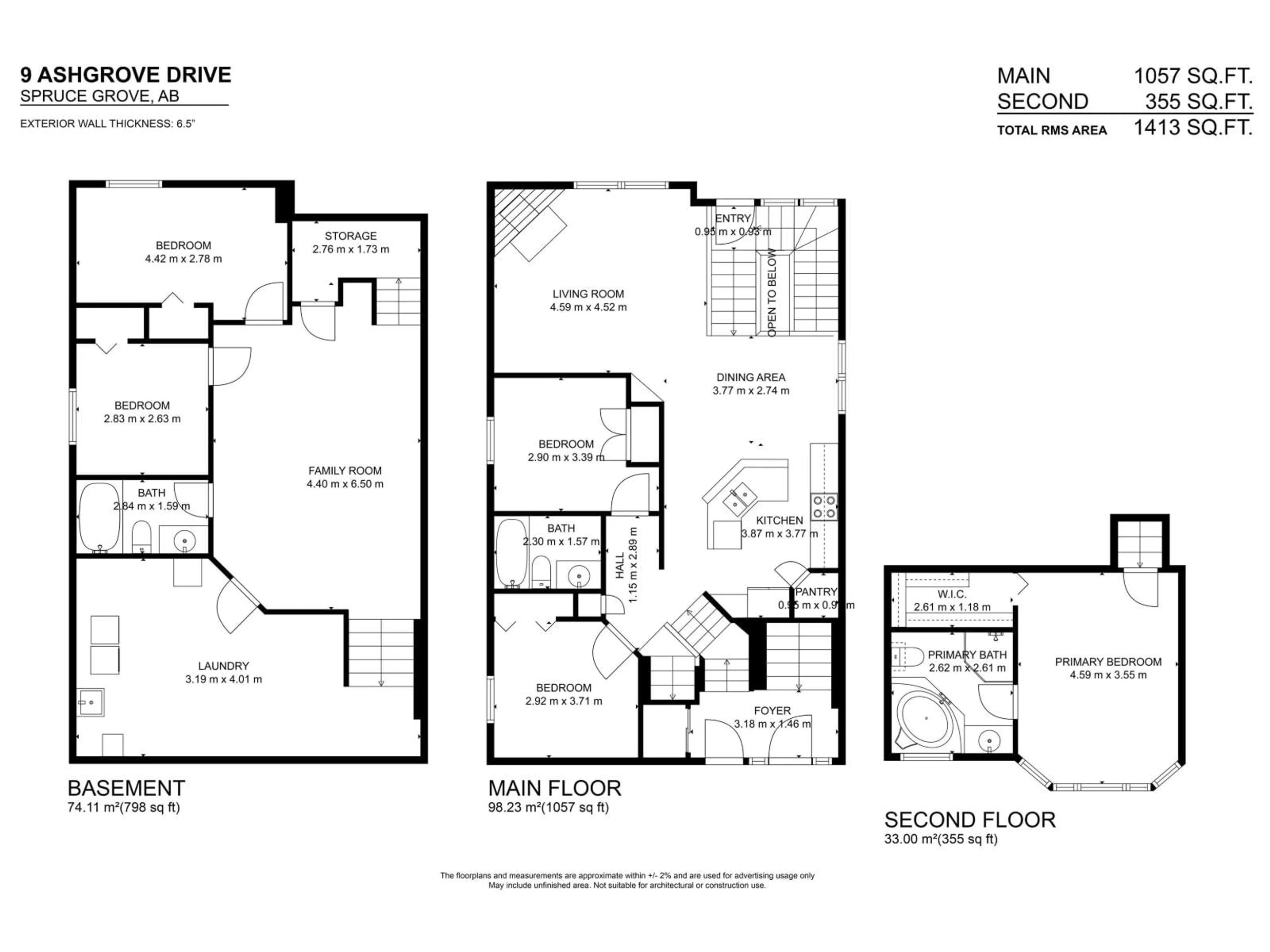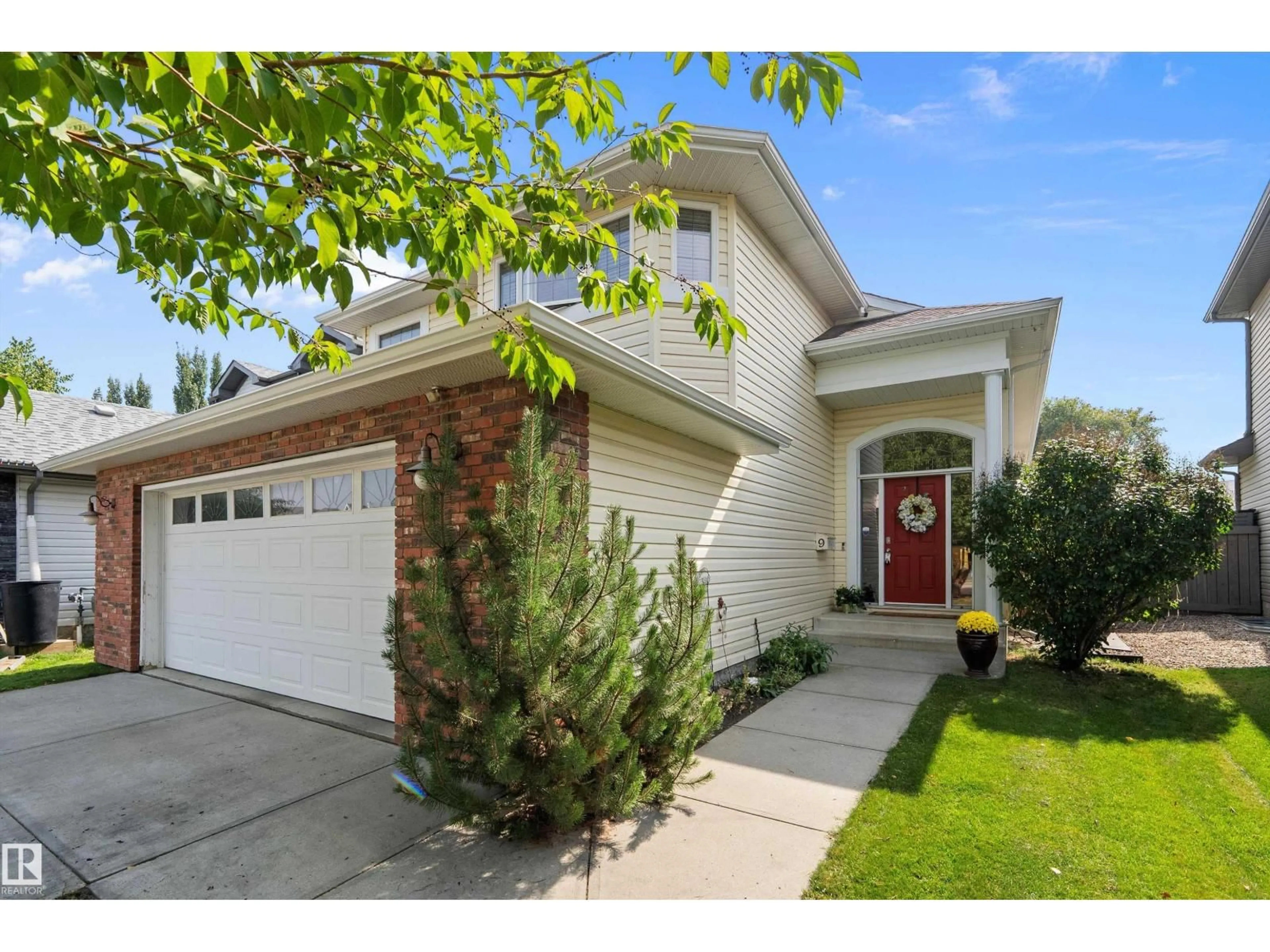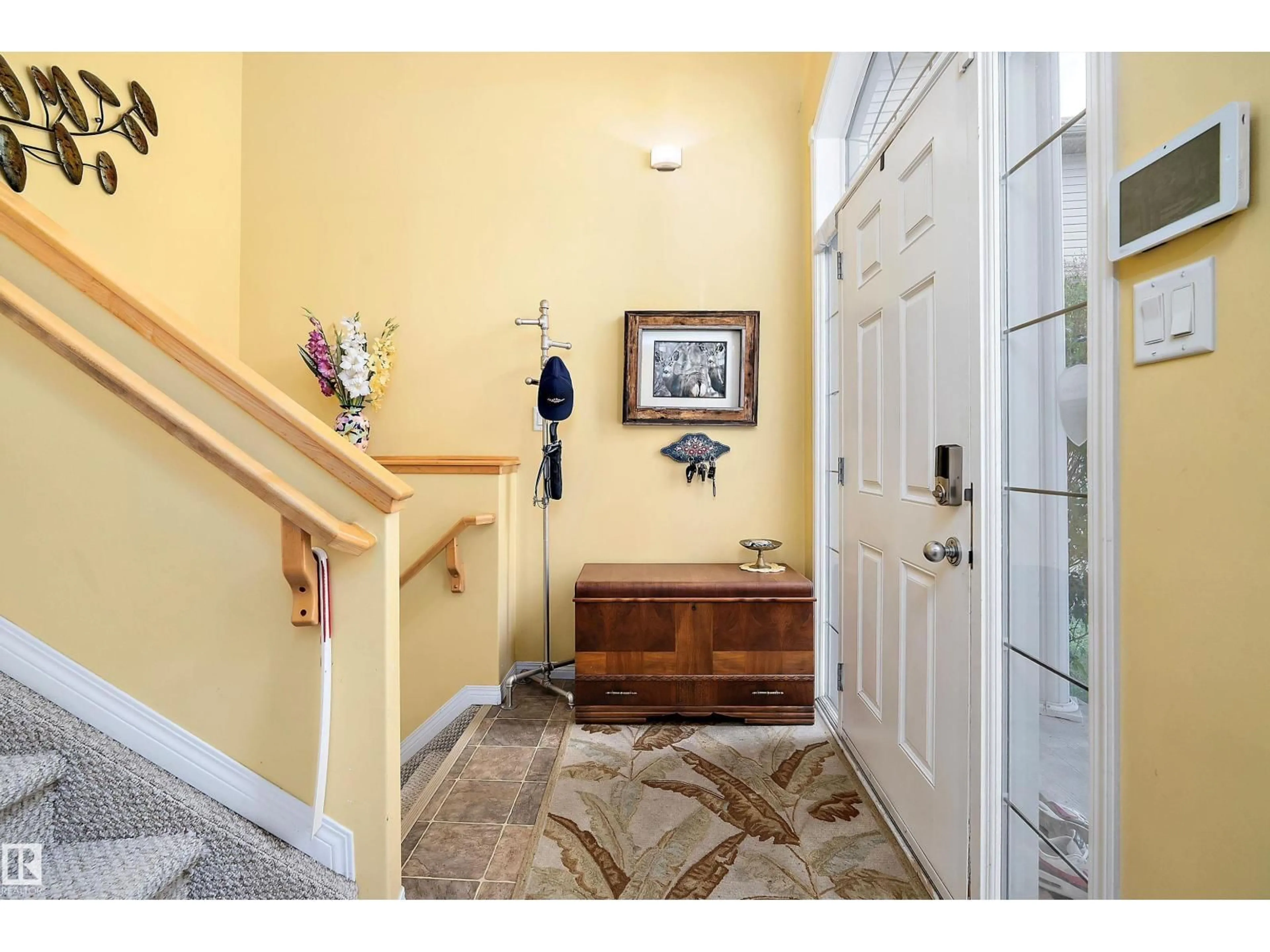9 ASHGROVE DR, Spruce Grove, Alberta T7X4R5
Contact us about this property
Highlights
Estimated valueThis is the price Wahi expects this property to sell for.
The calculation is powered by our Instant Home Value Estimate, which uses current market and property price trends to estimate your home’s value with a 90% accuracy rate.Not available
Price/Sqft$329/sqft
Monthly cost
Open Calculator
Description
With 5 bedrooms & 3 full bathrooms, there’s room for everyone! Step inside this sunny bi-level to a spacious entry that flows effortlessly to both the upper & lower floors. The airy, open concept living space features vaulted ceilings, a skylight, large picture windows & living room with a cozy gas fireplace. The kitchen is perfect for entertaining with its maple cabinetry, deep pot drawers, corner pantry, eating bar, garburator & bright dining area. The primary suite offers a true retreat with a walk-in closet, large windows & a 4-piece ensuite complete with a corner soaker tub and separate shower. The lower level is fully finished with a spacious family room, 2 bedrooms, a full bath & laundry/utility room. Outside, the yard is fully landscaped & fenced, perfect for kids, pets, or family gatherings. The cherry on top of this lovely home is the oversized 25’ x 24’ double attached garage! Comfort, function and style await you. IN-FLOOR HEATING & BOILER SYSTEM 2025, ROOF 2018! Welcome home to Aspenglen! (id:39198)
Property Details
Interior
Features
Main level Floor
Living room
4.59 x 4.52Bedroom 2
2.92 x 3.71Dining room
3.77 x 2.74Kitchen
3.87 x 3.77Exterior
Parking
Garage spaces -
Garage type -
Total parking spaces 2
Property History
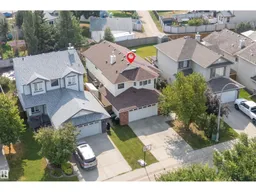 55
55
