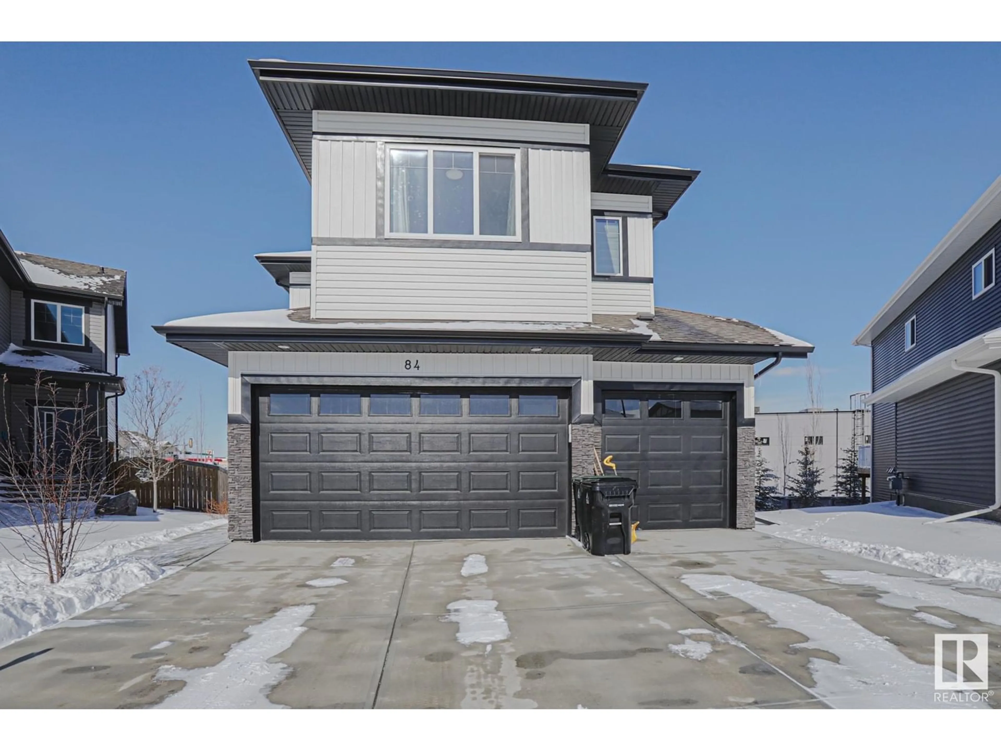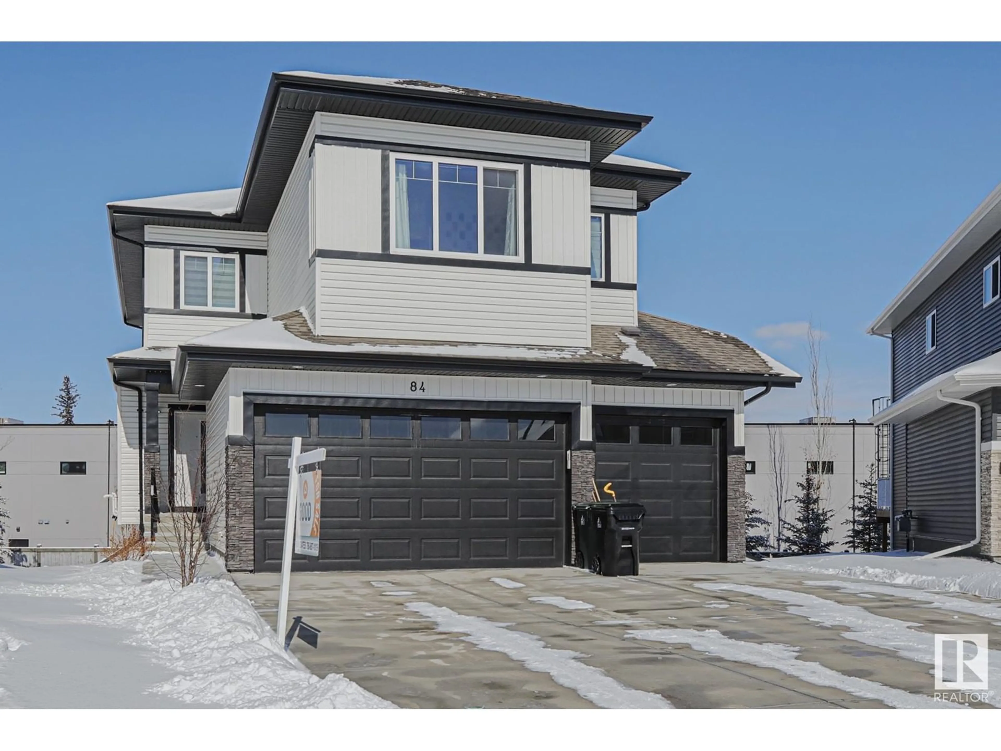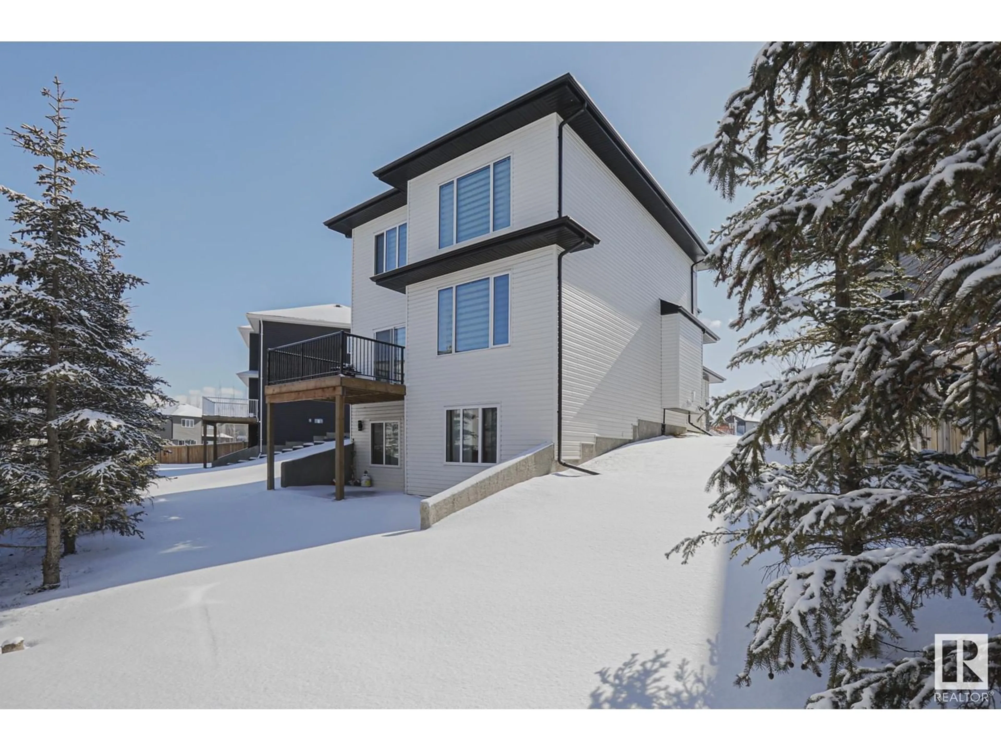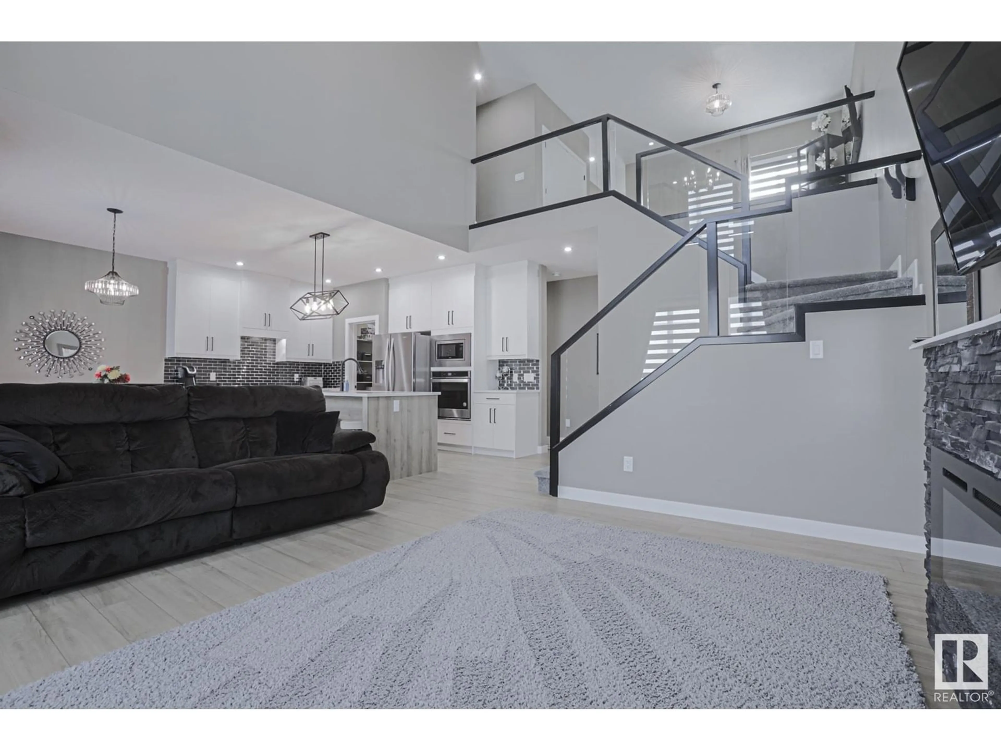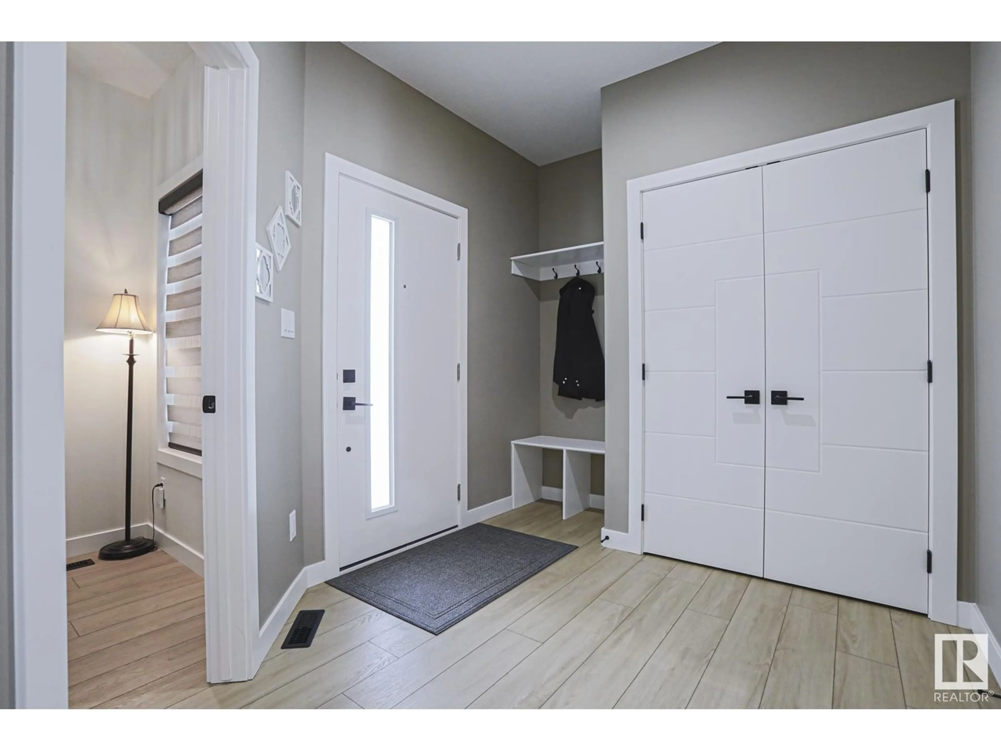84 MEADOWLAND WY, Spruce Grove, Alberta T7X0S4
Contact us about this property
Highlights
Estimated ValueThis is the price Wahi expects this property to sell for.
The calculation is powered by our Instant Home Value Estimate, which uses current market and property price trends to estimate your home’s value with a 90% accuracy rate.Not available
Price/Sqft$336/sqft
Est. Mortgage$2,963/mo
Tax Amount ()-
Days On Market85 days
Description
TRIPLE EPOXIED HEATED GARAGE! CUL DE SAC! GIANT PIE LOT! WALKOUT BASEMENT! RECORDING STUDIO QUALITY FINISHED BASEMENT WITH $$$ EXTRAS!! This home is FULLY LOADED and ready to GO! Over 2900 sq ft of living space, walking distance from the Tri Leisure centre, restaurants, parks, walking trails and groceries! 4 beds + Main floor OFFICE, 3.5 baths, STUNNING ENSUITE. INCREDIBLE layout. Giant Vaulted living room w glass railings feels GRANDE and quite 'hoytee toytee' to impress all your friends who come over. Beautiful kitchen w quartz counters, shaker cabinets, walk-through pantry + tons of cupboard space! UPSTAIRS LAUNDRY, HUGE Bonus room and a BIG Primary ensuite w his/her sinks + storage, beautiful tub and shower and 10/10 walk in closet w organizers!! 2 more beds, big closets, + 4 pc bath. BASEMENT is crazy. Fully finished, DOUBLE DRYWALLED w Acoustic soundproofing for any... family 'discussions'...OR.. music!! 4 pc bath, WALKOUT, patio...IT'S ALL HERE!!! (id:39198)
Property Details
Interior
Features
Main level Floor
Living room
Dining room
Kitchen
Den
Exterior
Parking
Garage spaces -
Garage type -
Total parking spaces 6
Property History
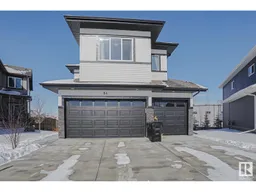 69
69

