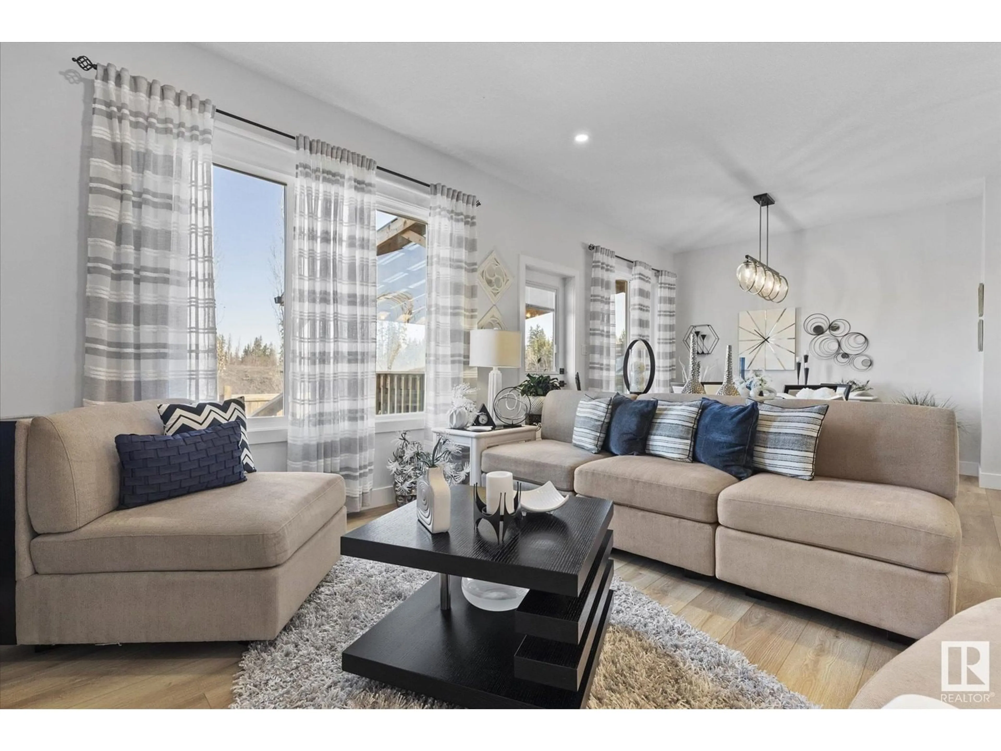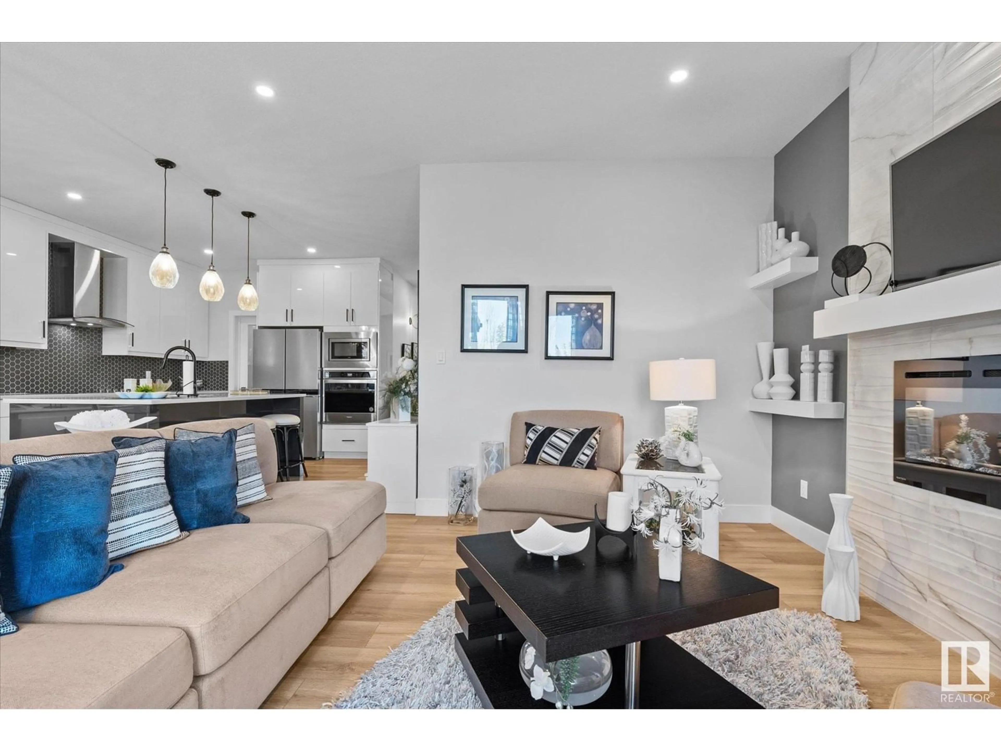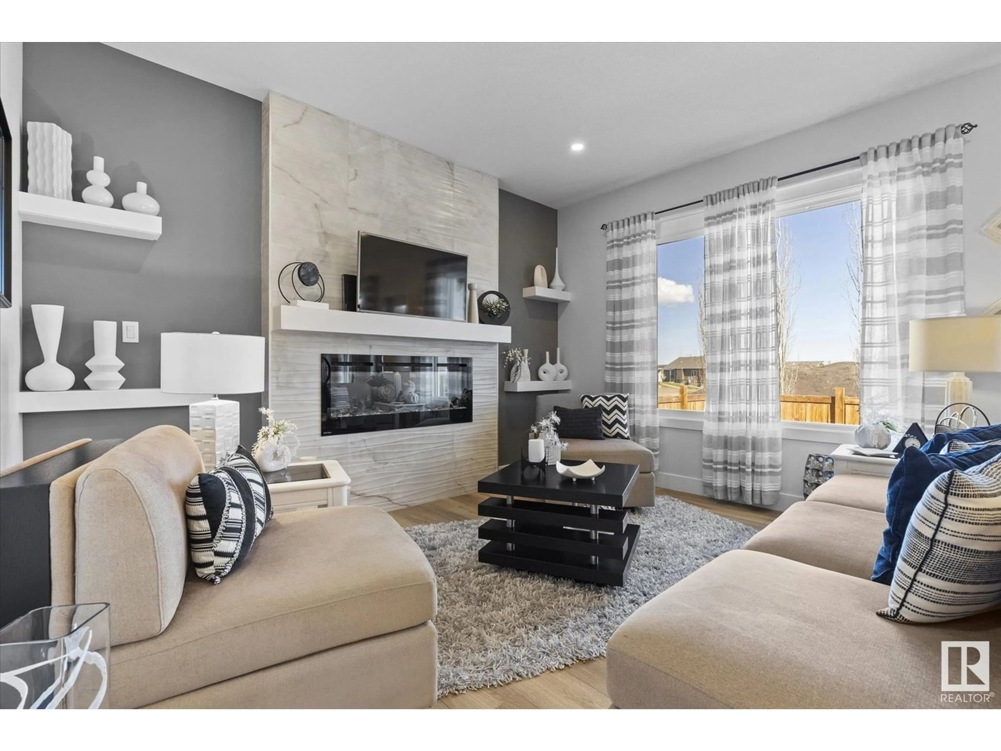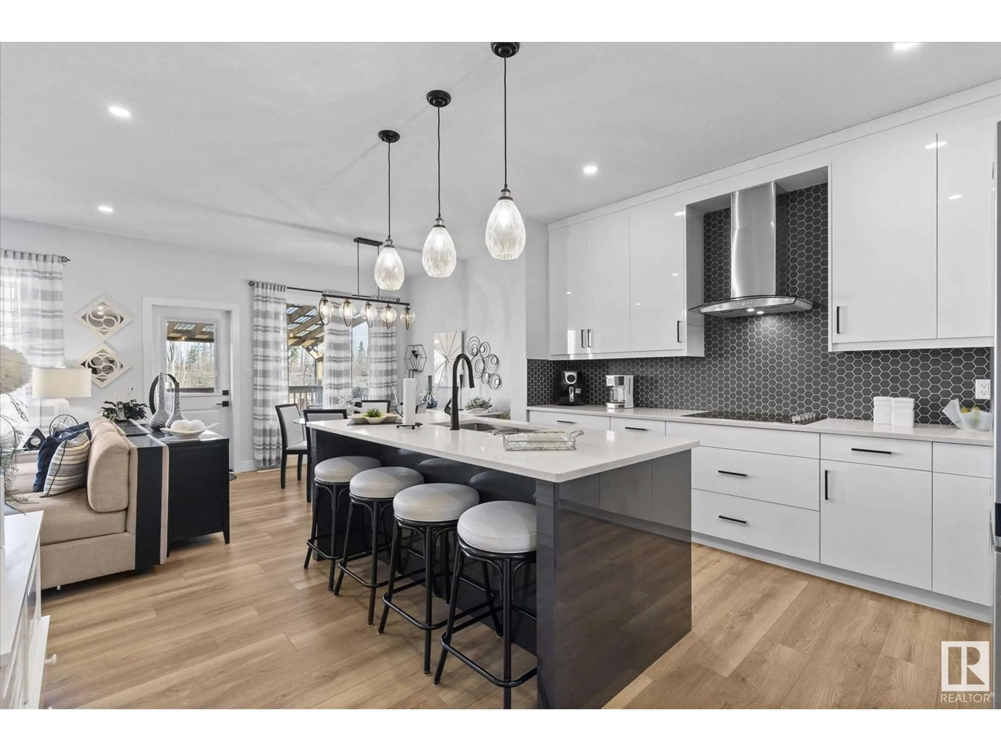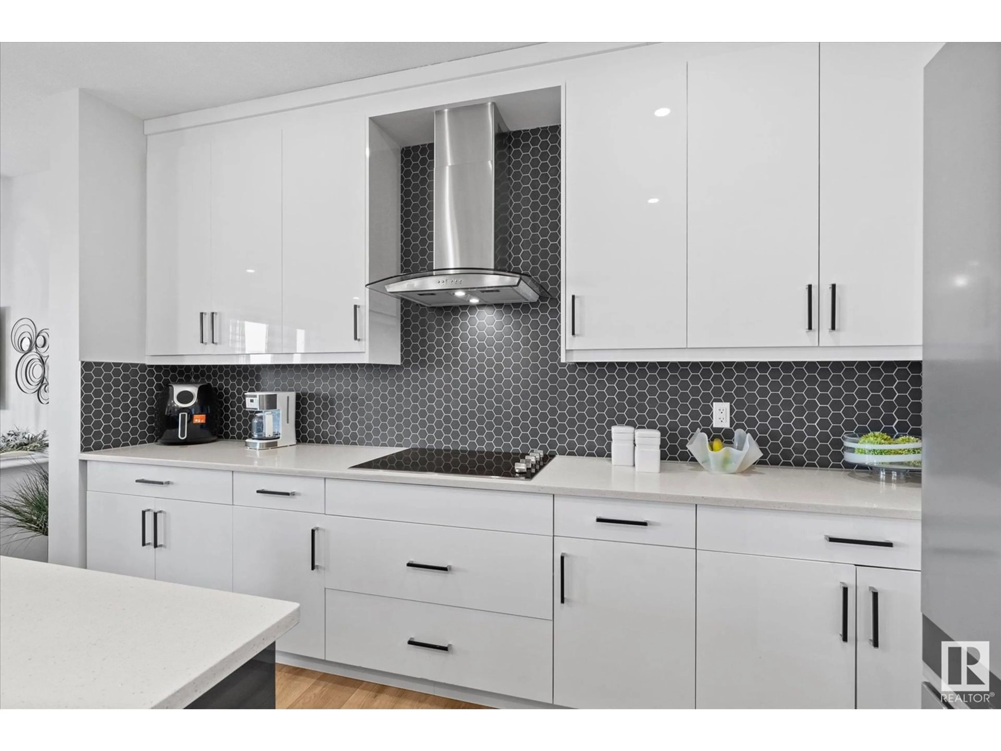82 MEADOWLINK CM, Spruce Grove, Alberta T7X2X3
Contact us about this property
Highlights
Estimated valueThis is the price Wahi expects this property to sell for.
The calculation is powered by our Instant Home Value Estimate, which uses current market and property price trends to estimate your home’s value with a 90% accuracy rate.Not available
Price/Sqft$290/sqft
Monthly cost
Open Calculator
Description
Welcome to this immaculate, beautifully designed, warm, and spacious family home. Pride of ownership exudes here. Superb in design, sophistication, spaciousness & LOCATION! Excellence flows throughout. Featuring a quartz-laden designer kitchen, with high-quality stainless appliances, a walk-through pantry, an island & dining room. A cozy fireplace adorns the living/gathering room. Upstairs, you will find a large bonus room, a perfectly positioned upstairs laundry room, and three good-sized bedrooms. The grand primary bedroom boasts a 4-piece ensuite and a large walk-in closet. The bright, comforting East-facing morning sun radiates natural light throughout, keeping your indoor space cool. Backing a walking trail, fully fenced, with beautiful no-maintenance landscaping! Turn the key, sit back and relax, enjoying the comfort of your outdoor oasis! Steps to parks, transit, golfing & shopping! (id:39198)
Property Details
Interior
Features
Main level Floor
Living room
Dining room
Kitchen
Den
Property History
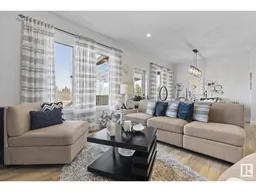 49
49
