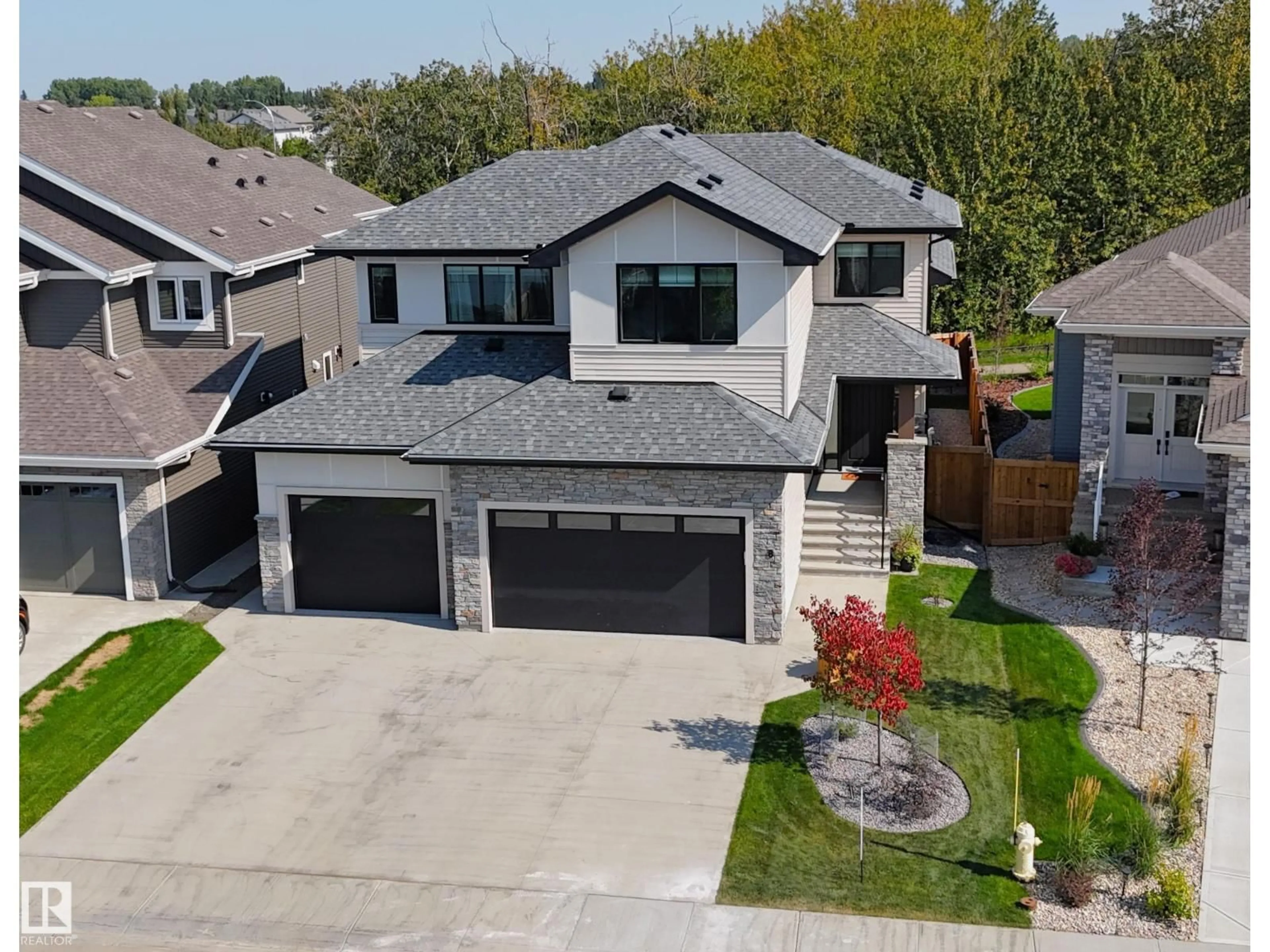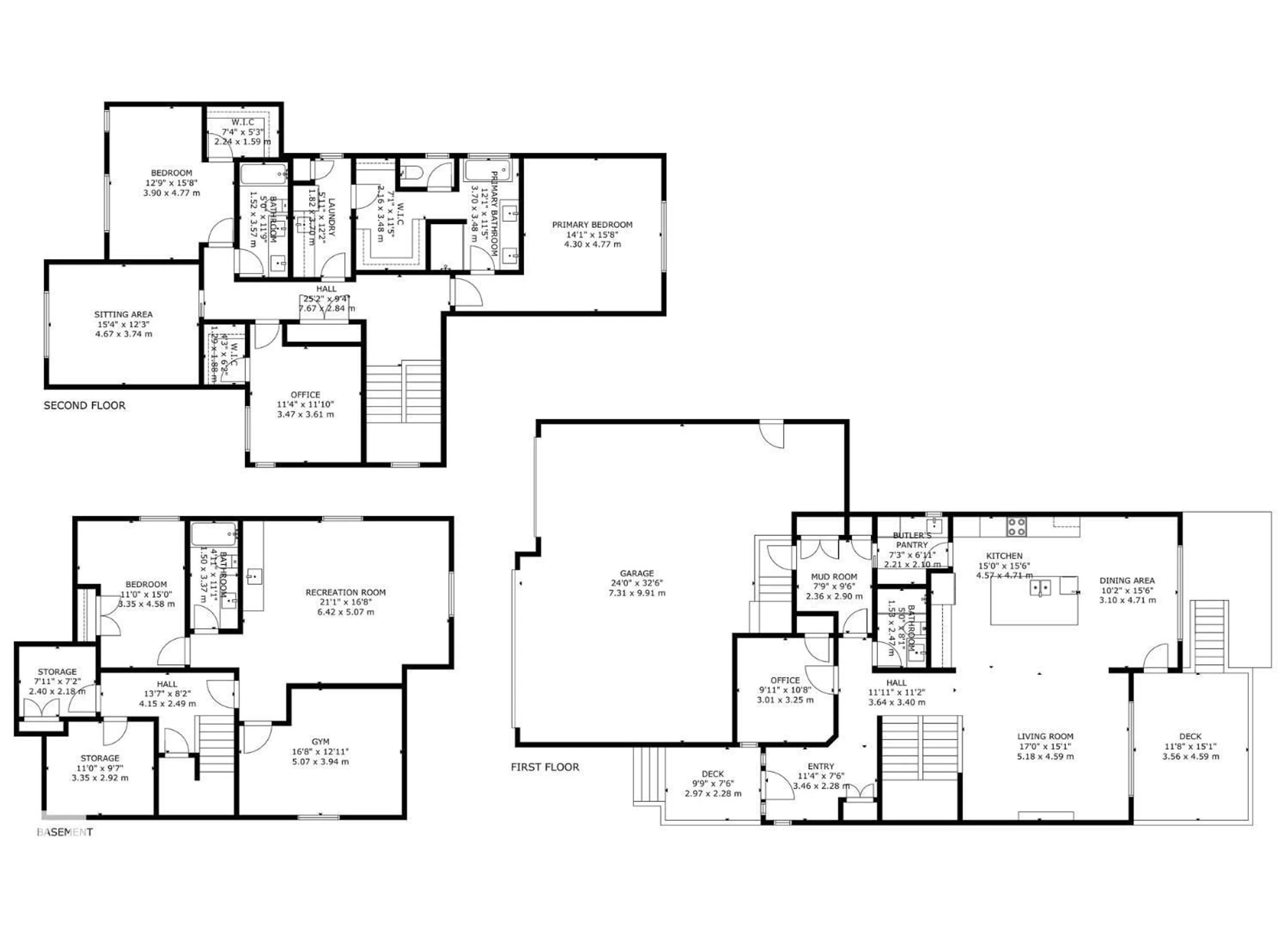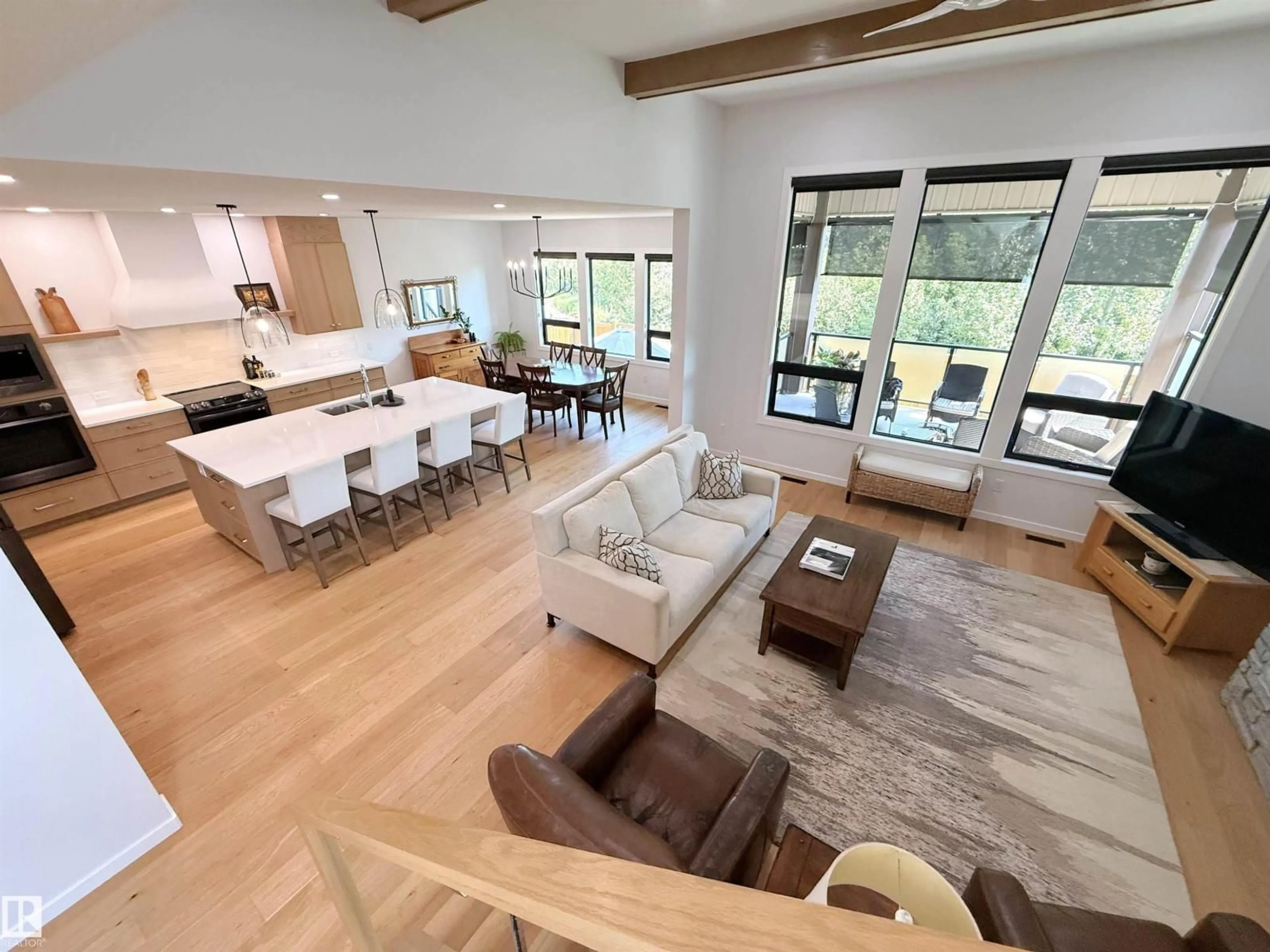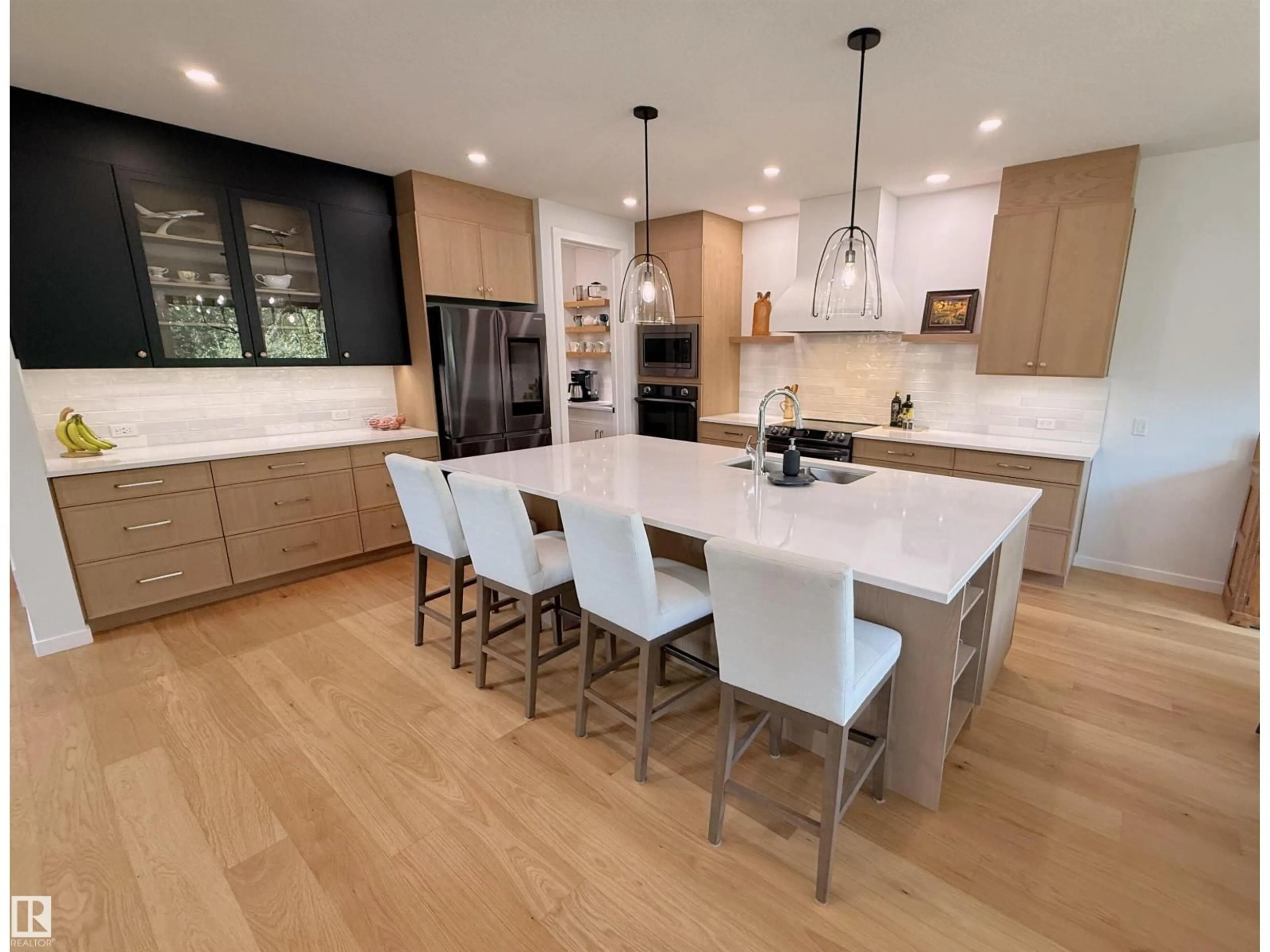8 ARTHUR WY, Spruce Grove, Alberta T7X0Y4
Contact us about this property
Highlights
Estimated valueThis is the price Wahi expects this property to sell for.
The calculation is powered by our Instant Home Value Estimate, which uses current market and property price trends to estimate your home’s value with a 90% accuracy rate.Not available
Price/Sqft$347/sqft
Monthly cost
Open Calculator
Description
Elegant 2023 2-storey & attached triple garage (34x32, 12’ ceiling, heated, 220V, H&C water, epoxy floor, drains, EV ready) backing onto nature trails in Jesperdale. This 2850 sqft (+ full basement) home features central AC, white oak flooring, high efficiency windows & doors, energy efficient furnace & water, solar panel ready & high-end details throughout. Main floor: spacious entry & mudroom, front office, 3-pc bath, living room w/ 12’ open beam ceiling & electric fireplace, dining room w/ deck access & gourmet kitchen w/ quartz counters, large eat-up island & walk-through butler’s pantry. Upstairs: top floor laundry room w/ sink, bonus room w/ vaulted ceiling, two 5-pc baths & 3 bedrooms including the owner’s suite w/ walk-in closet & ensuite w/ soaker tub & large walk-in shower. Finished basement: 4th bedroom, 4-pc bath, rough-in for 2nd laundry, exercise room & rec room w/ electric fireplace & wet bar. Maintenance free exterior w/ covered vinyl deck, bbq hook-up, patio & views of greenspace behind! (id:39198)
Property Details
Interior
Features
Main level Floor
Living room
5.18 x 4.59Dining room
3.1 x 4.71Kitchen
4.57 x 4.71Den
3.01 x 3.25Exterior
Parking
Garage spaces -
Garage type -
Total parking spaces 6
Property History
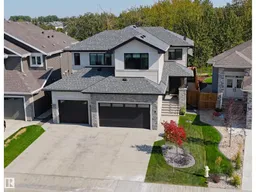 68
68
