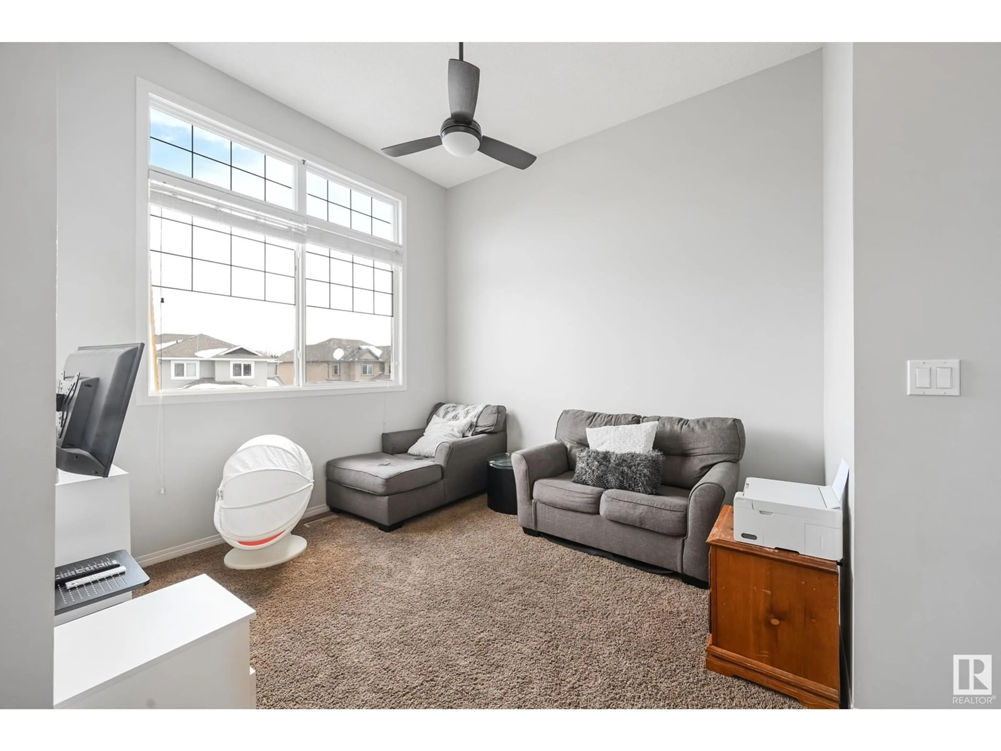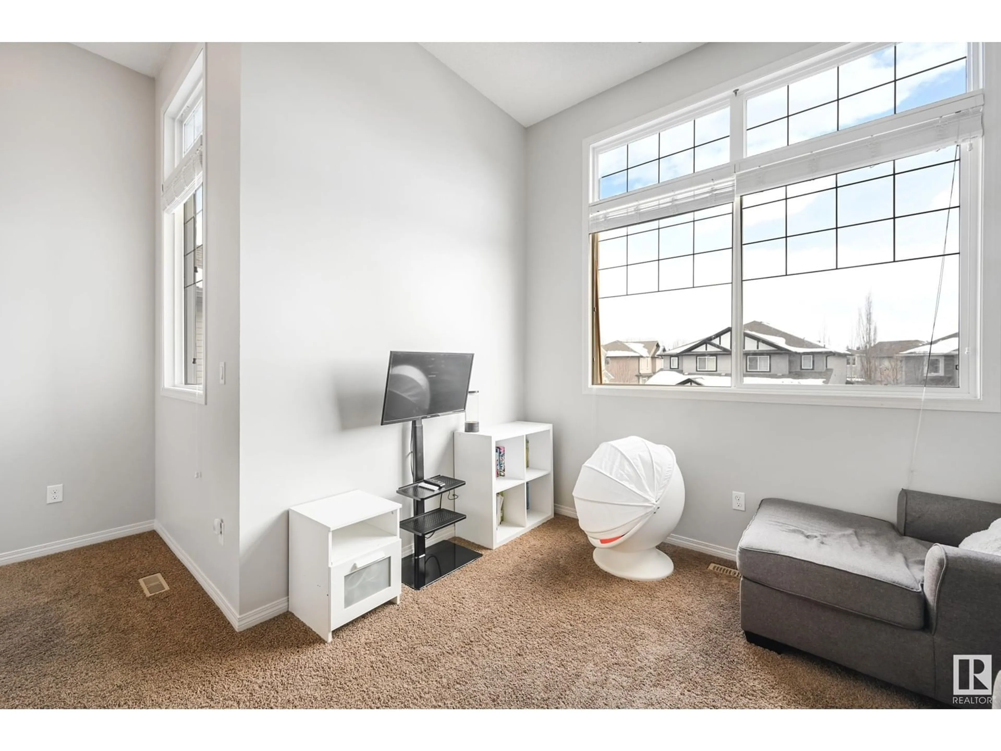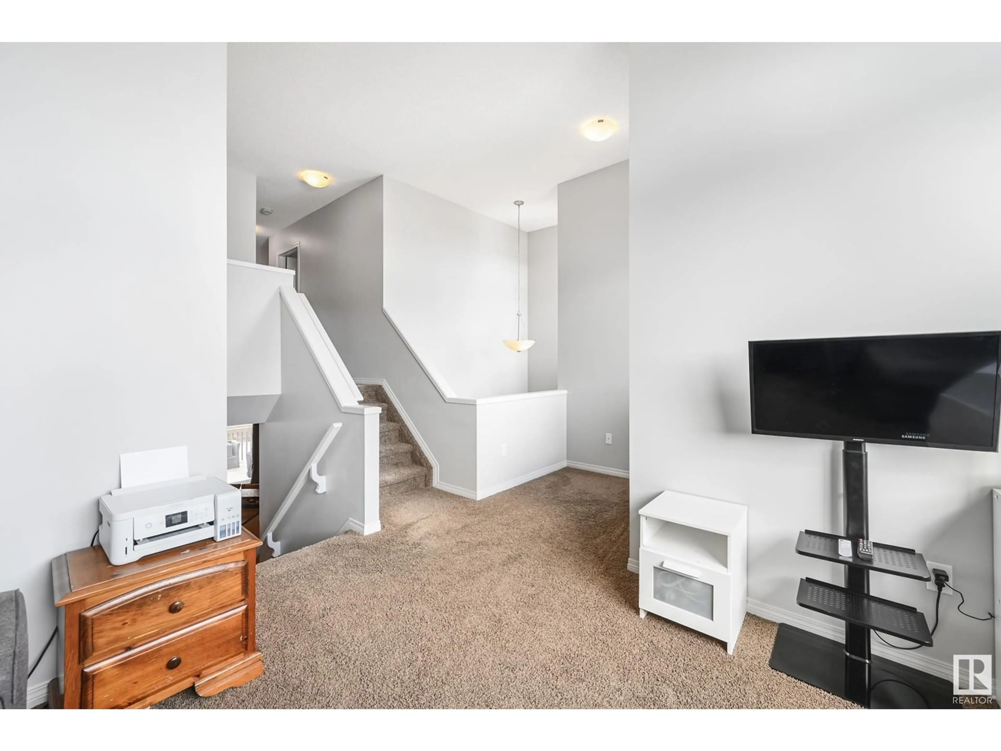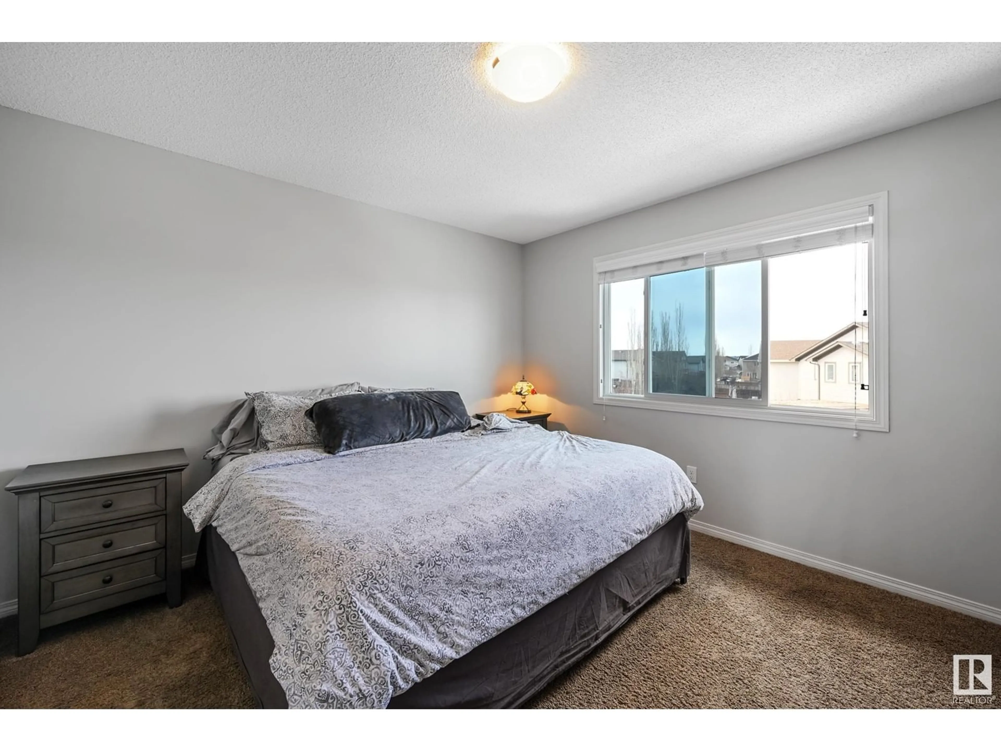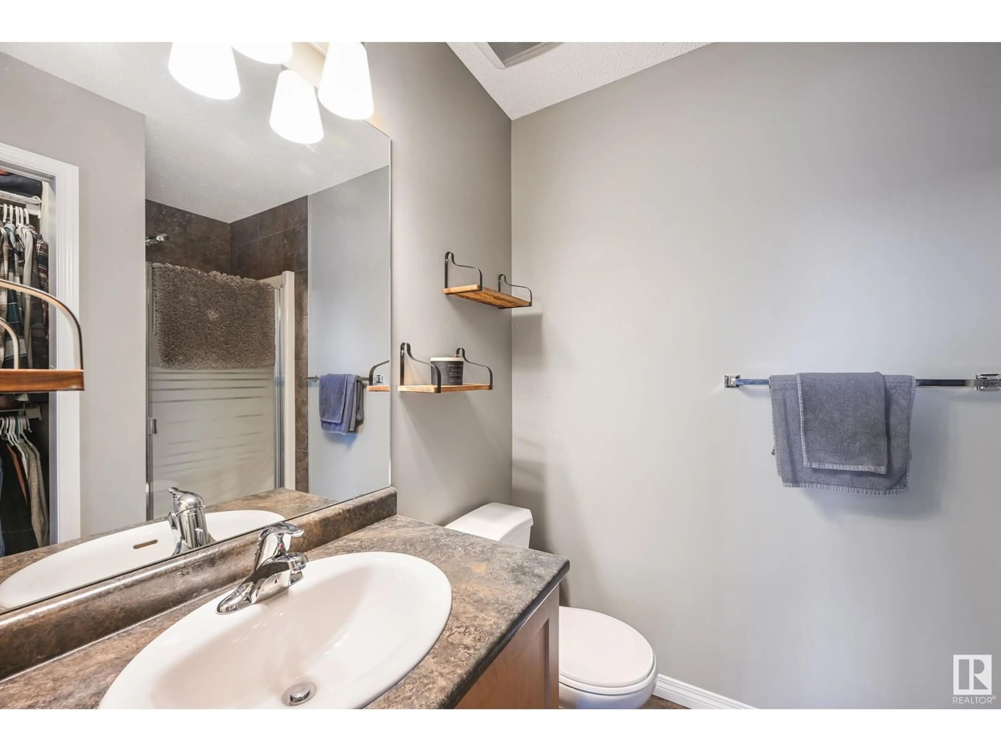78 AUSTIN CT, Spruce Grove, Alberta T7X0N4
Contact us about this property
Highlights
Estimated ValueThis is the price Wahi expects this property to sell for.
The calculation is powered by our Instant Home Value Estimate, which uses current market and property price trends to estimate your home’s value with a 90% accuracy rate.Not available
Price/Sqft$291/sqft
Est. Mortgage$1,928/mo
Tax Amount ()-
Days On Market14 days
Description
Welcome to this rare 4 Bedroom + Bonus Room Walkout Duplex with Separate Basement Entrance! This is the perfect affordable family home in a prime quiet neighbourhood! Your large front foyer leads you into the bright and open living space with Stainless Steel Appliances, Walk-In Pantry, Gas Fireplace, Large Windows and full-sized Dining Room! The staircase leads up to your bonus room with soaring high ceilings. Upstairs includes 3 bedrooms and 2 bathrooms including a great master with ensuite! Downstairs, find a huge Bedroom or living/office area, Laundry room with Sink, and tons of storage. Your sunny West-Facing yard backs onto a path and has a concrete patio, upper patio and is fully fenced. All of this - located in a quiet cul-de-sac with no thru road. Welcome home! (id:39198)
Property Details
Interior
Features
Basement Floor
Bedroom 4
6.1 m x 3.45 mLaundry room
3.58 m x 3 mExterior
Parking
Garage spaces 4
Garage type Attached Garage
Other parking spaces 0
Total parking spaces 4
Property History
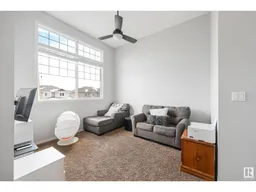 25
25
