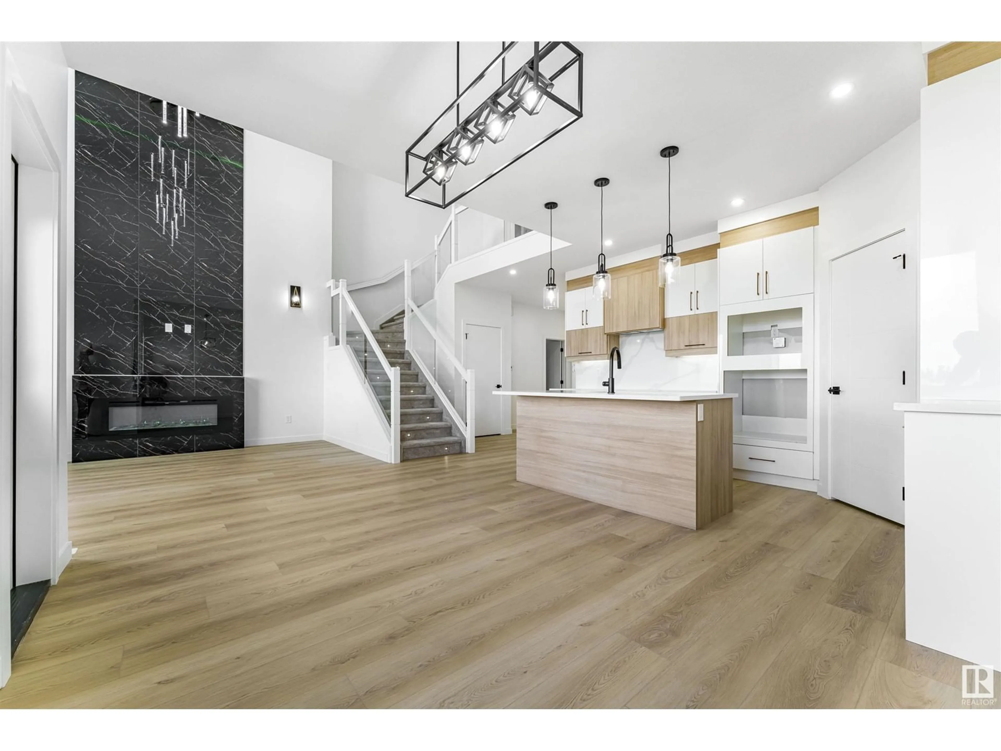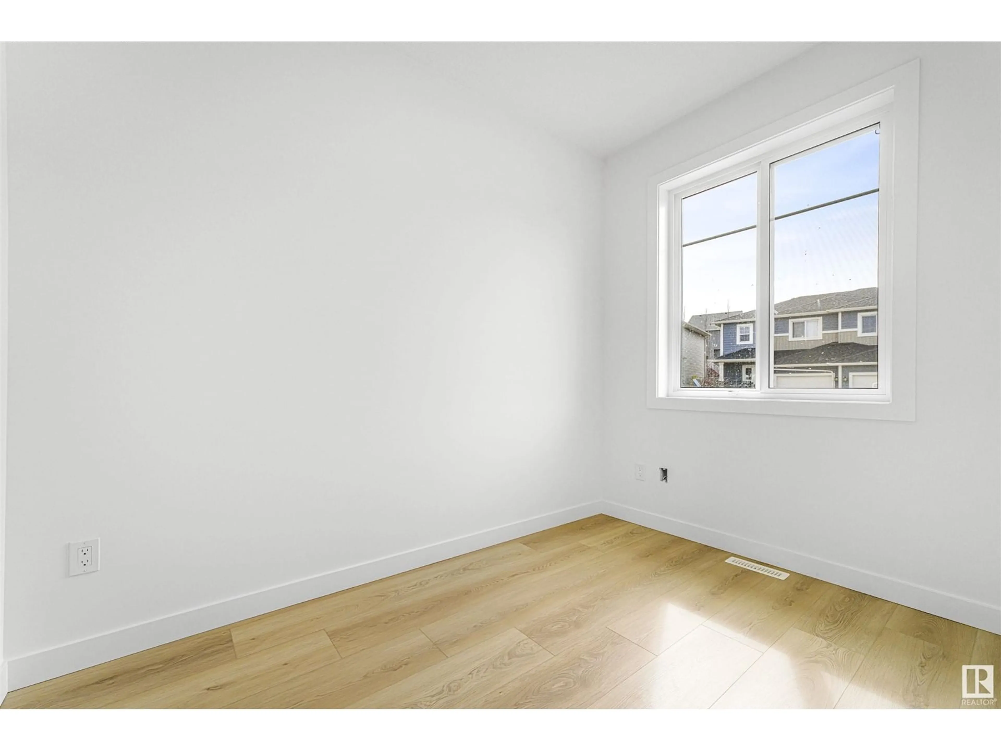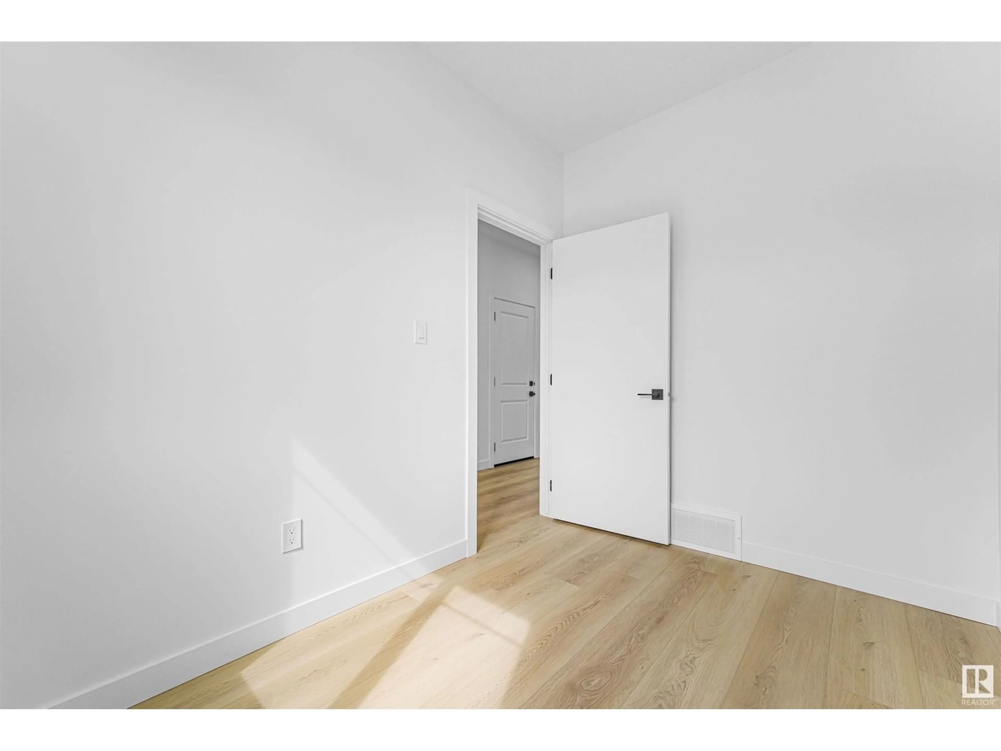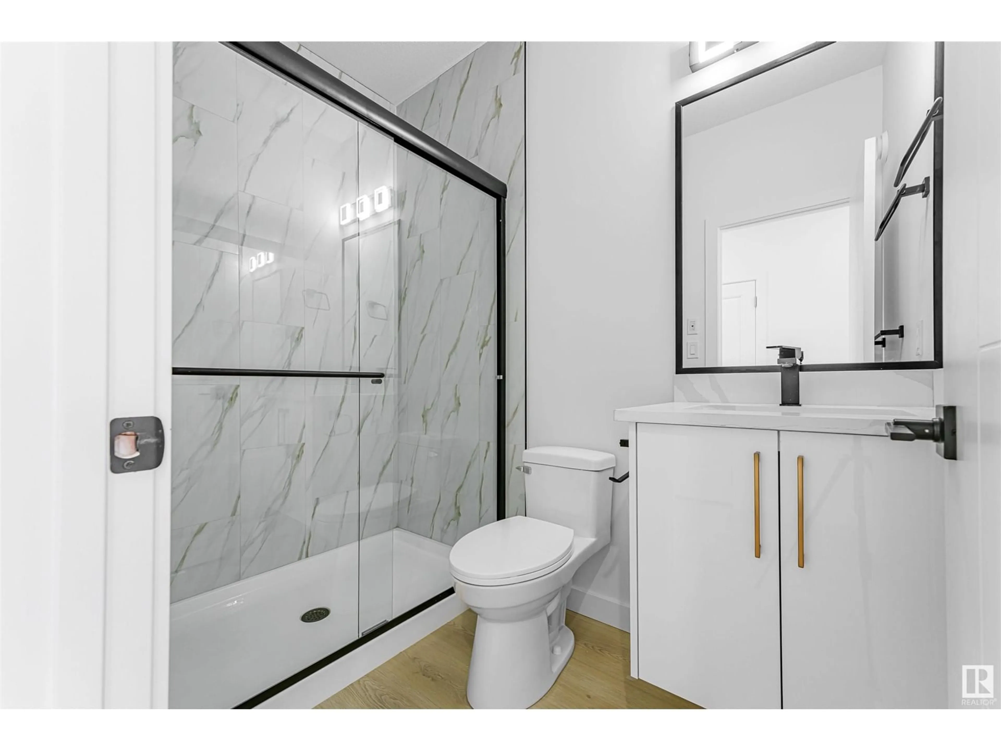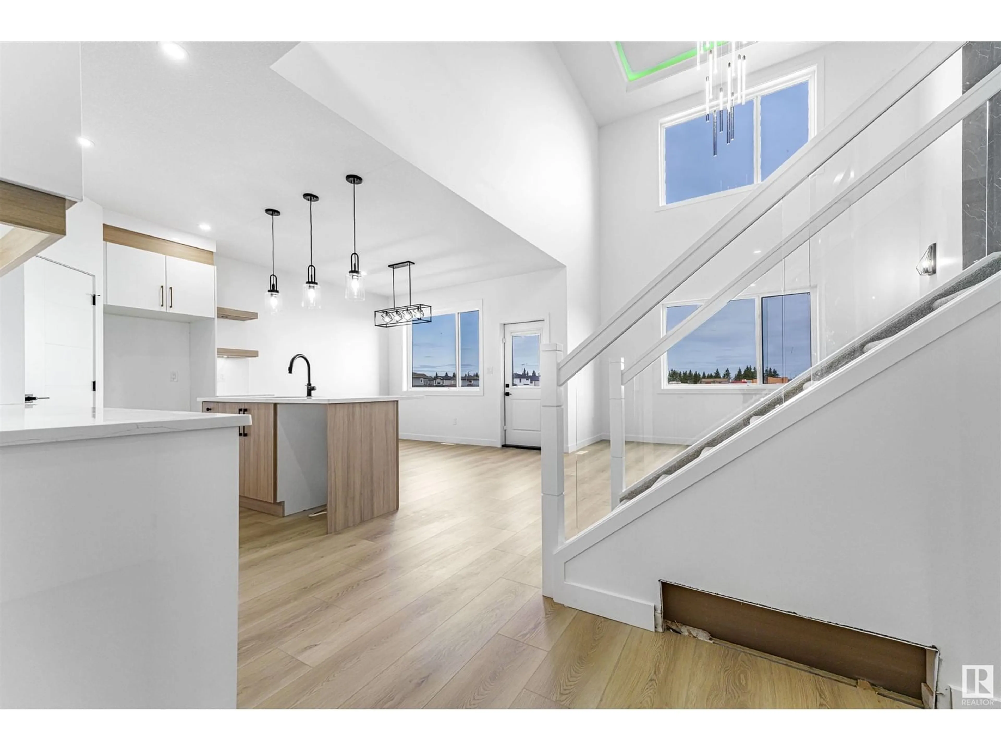76 HAZELWOOD LANE, Spruce Grove, Alberta T7X0R7
Contact us about this property
Highlights
Estimated valueThis is the price Wahi expects this property to sell for.
The calculation is powered by our Instant Home Value Estimate, which uses current market and property price trends to estimate your home’s value with a 90% accuracy rate.Not available
Price/Sqft$280/sqft
Monthly cost
Open Calculator
Description
QUICK POSSESSION ! RARE FIND ! Exceptional 30 FT-WIDE Semi-Detached Home. Welcome to this BRAND-NEW, beautifully designed almost 1800 sq ft property with 9 FEET CEILINGS ON ALL LEVELS that feels more expansive than many detached properties—thanks to its modern open concept layout! Step into the impressive OPEN-TO-BELOW great room, with MASSIVE WINDOWS that pour in natural light, and a sleek ELECTRIC FIREPLACE along with PREMIUM LIGHTING fixtures. The main floor includes a FLEXIBLE DEN & A FULL BATH—perfect for guests or your dream home office. The chef-inspired kitchen is a true standout with DUAL-TONE CABINETS, QUARTZ COUNTERTOPS, and plenty of space. Elegant GLASS RAILINGS elevate the staircase design. Upstairs, you’ll find 3 spacious bedrooms, modern baths, and CUSTOM MDF CLOSET SHELVING. A separate side entrance to the basement offers potential for future suite development. LOCATION PERFECTION: Just 2 minutes from park, steps from schools and shopping, and a quick 3-minute drive to the Yellowhead Hwy. (id:39198)
Property Details
Interior
Features
Main level Floor
Living room
4.26m x 4.08mDining room
2.5m x 3.72mKitchen
3.03m x 5.21mFamily room
Property History
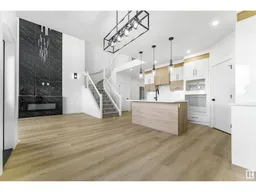 40
40
