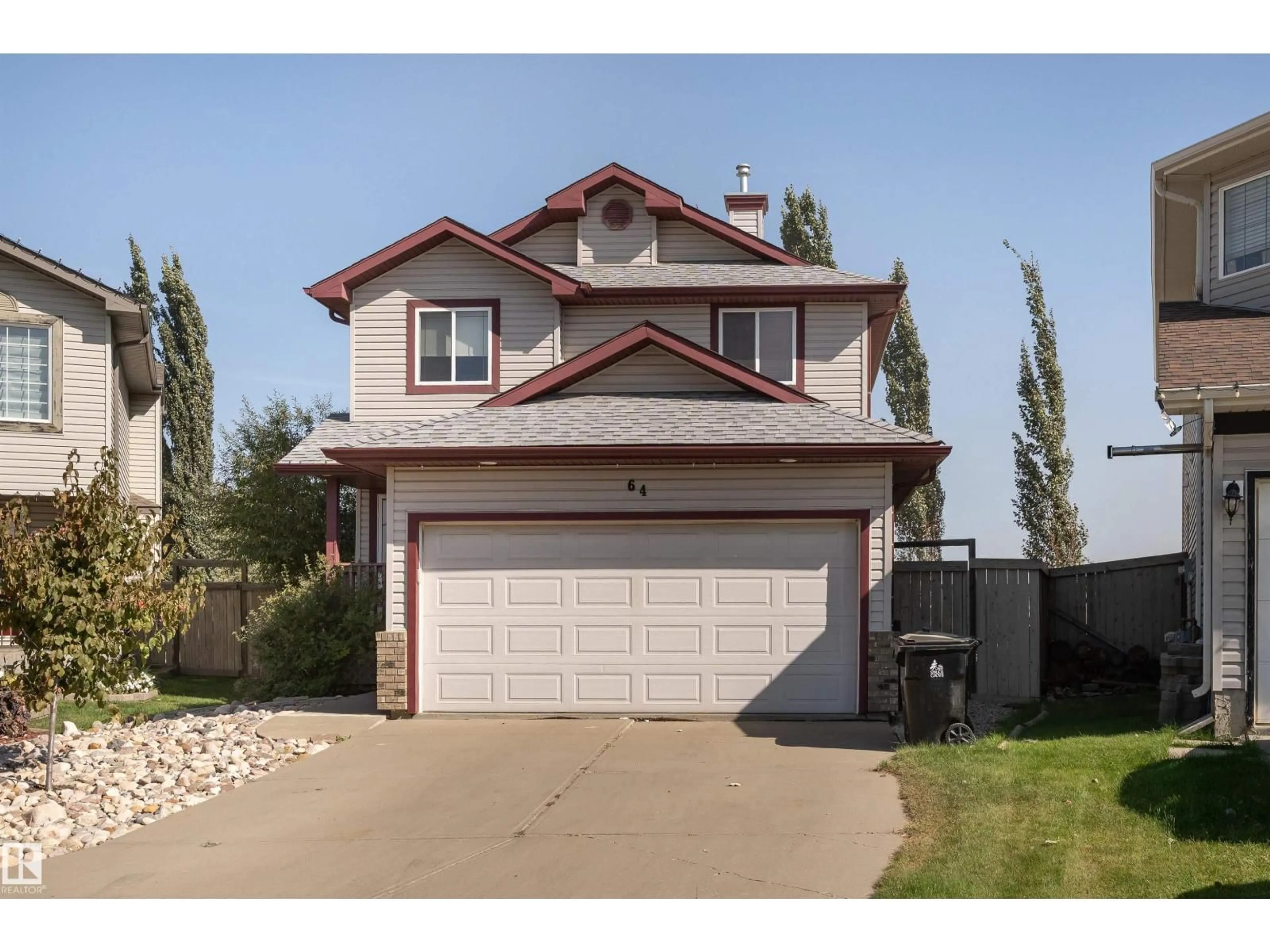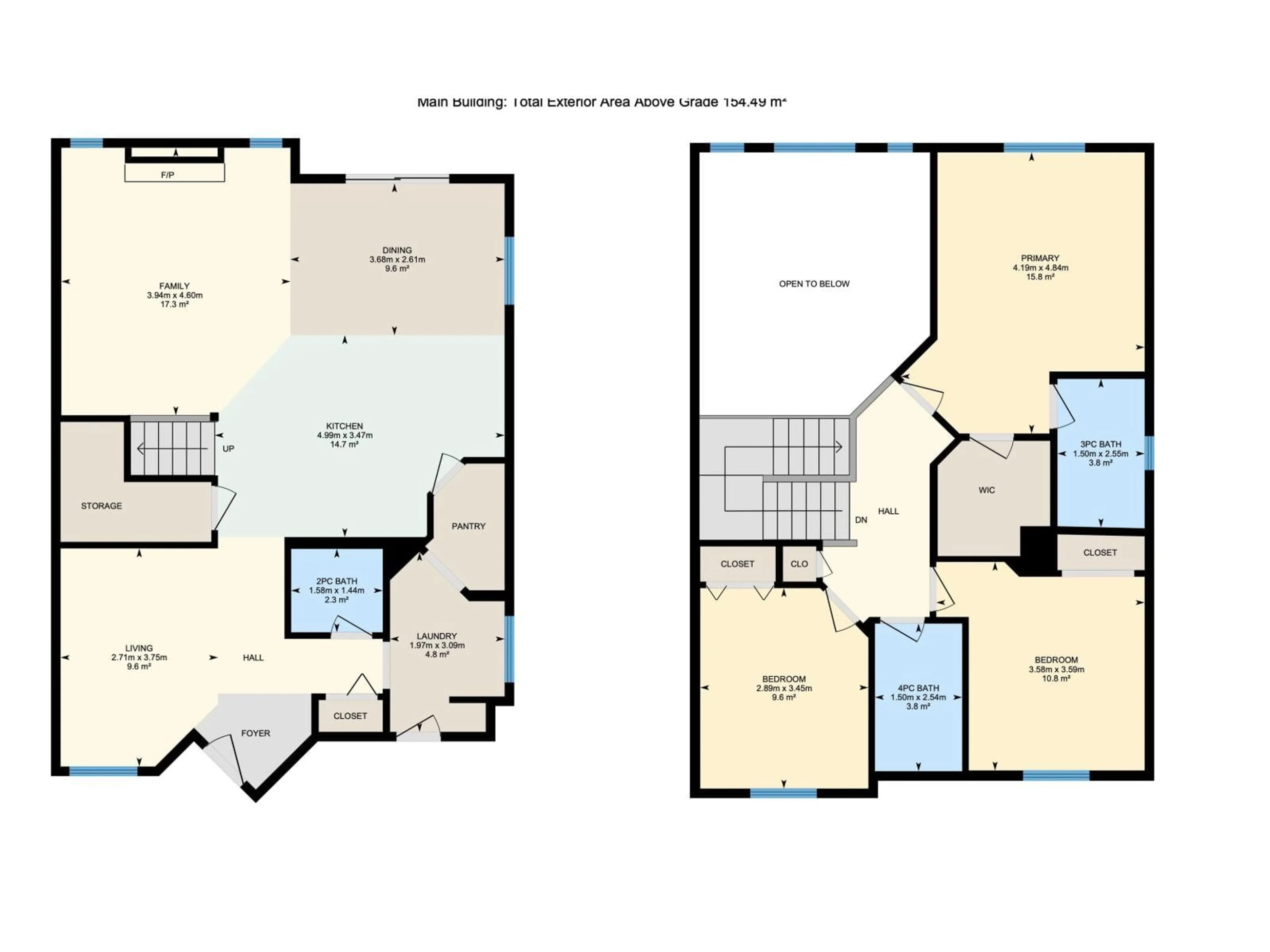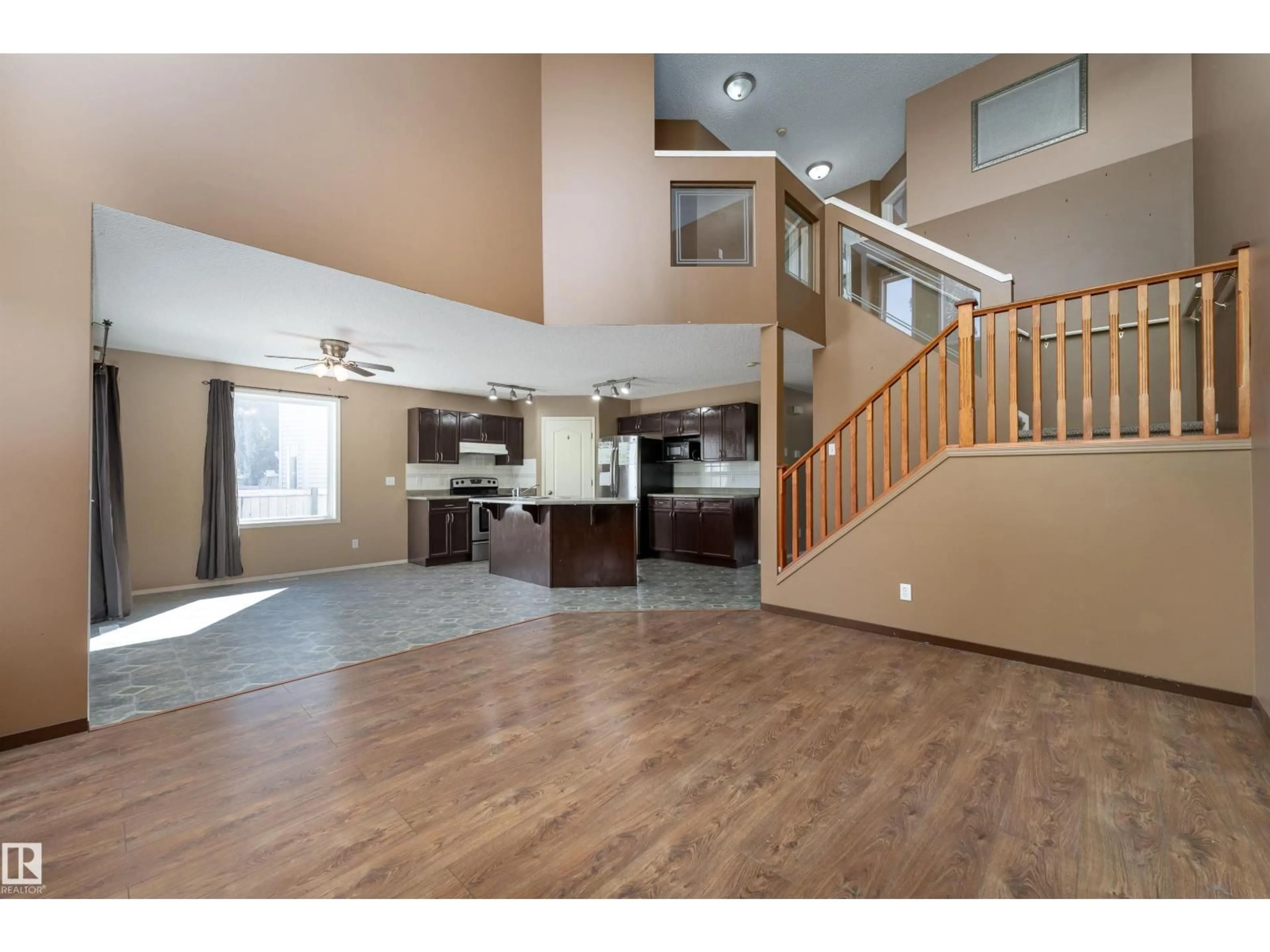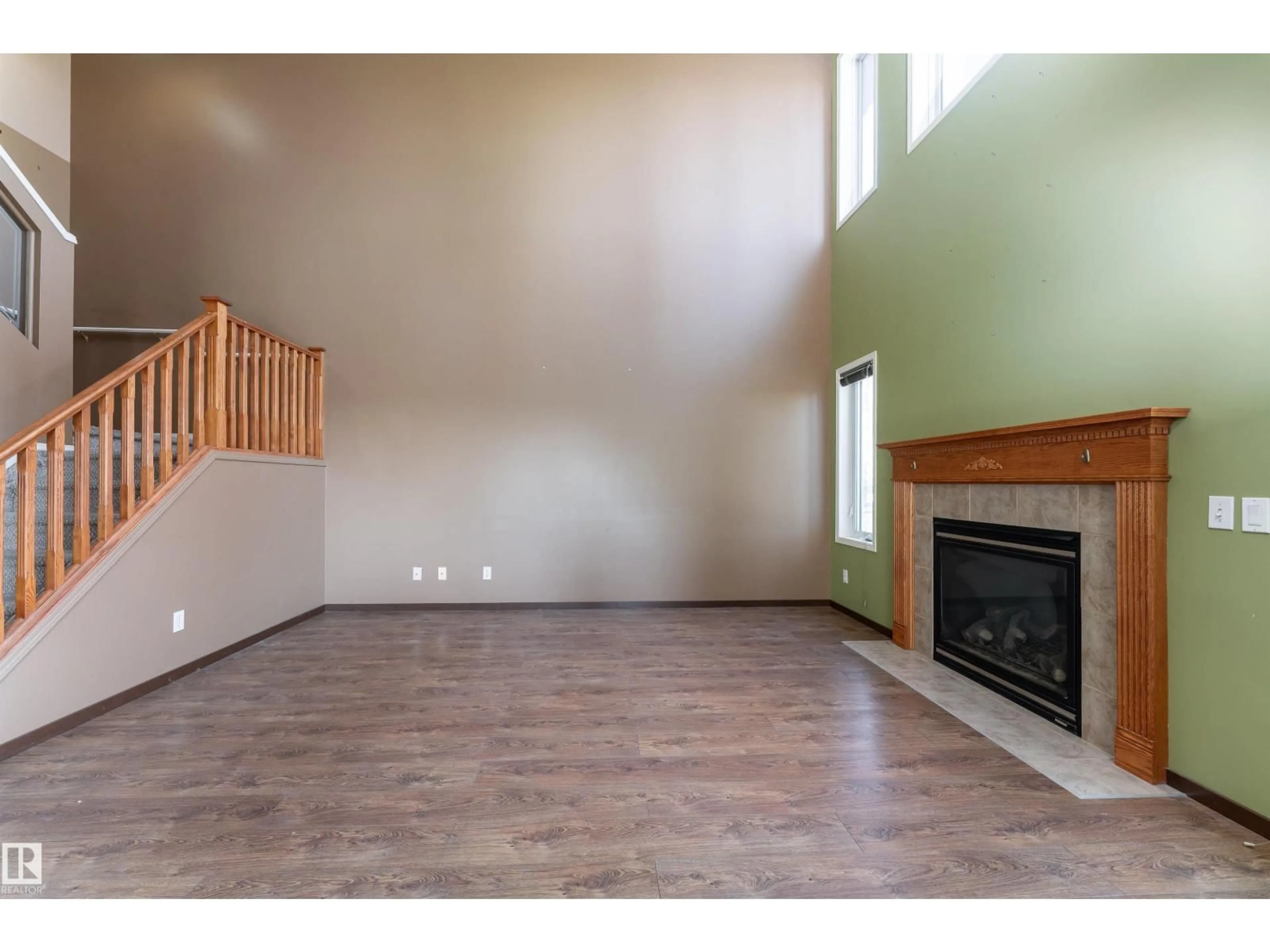64 LEYLAND WY, Spruce Grove, Alberta T7X4P2
Contact us about this property
Highlights
Estimated valueThis is the price Wahi expects this property to sell for.
The calculation is powered by our Instant Home Value Estimate, which uses current market and property price trends to estimate your home’s value with a 90% accuracy rate.Not available
Price/Sqft$252/sqft
Monthly cost
Open Calculator
Description
Your perfect family home awaits at 64 Leyland Way! This beautiful 2-STOREY HOME with 1663 SQ FT offers 3 bedrooms and 2.5 bathrooms in the heart of Spruce Grove. The open-concept kitchen is a chef’s dream with STAINLESS STEEL APPLIANCES, light countertops, a large island, and plenty of cabinet and pantry space, all flowing into the bright living room featuring a cozy TILE-SURROUNDED FIREPLACE and large windows that fill the space with natural light. The main floor is complete with laundry, mudroom, and a stylish 2-piece bathroom. Upstairs you’ll find a spacious primary suite with walk-in closet and 3-piece ensuite, along with two additional bedrooms and another full 4-piece bathroom. The PARTLY FINISHED BASEMENT provides room to grow, while CENTRAL A/C keeps you comfortable year-round. Outside, enjoy the COVERED DECK, landscaped yard with firepit, and an ATTACHED DOUBLE GARAGE. With Jubilee Park, the Links at Spruce Grove golf course, and Century Crossing shopping all nearby, this home truly has it all! (id:39198)
Property Details
Interior
Features
Main level Floor
Living room
2.71 x 3.75Dining room
3.68 x 2.61Kitchen
4.99 x 3.47Family room
3.94 x 4.6Property History
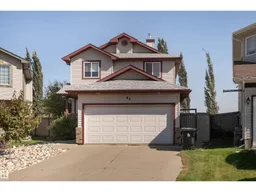 59
59
