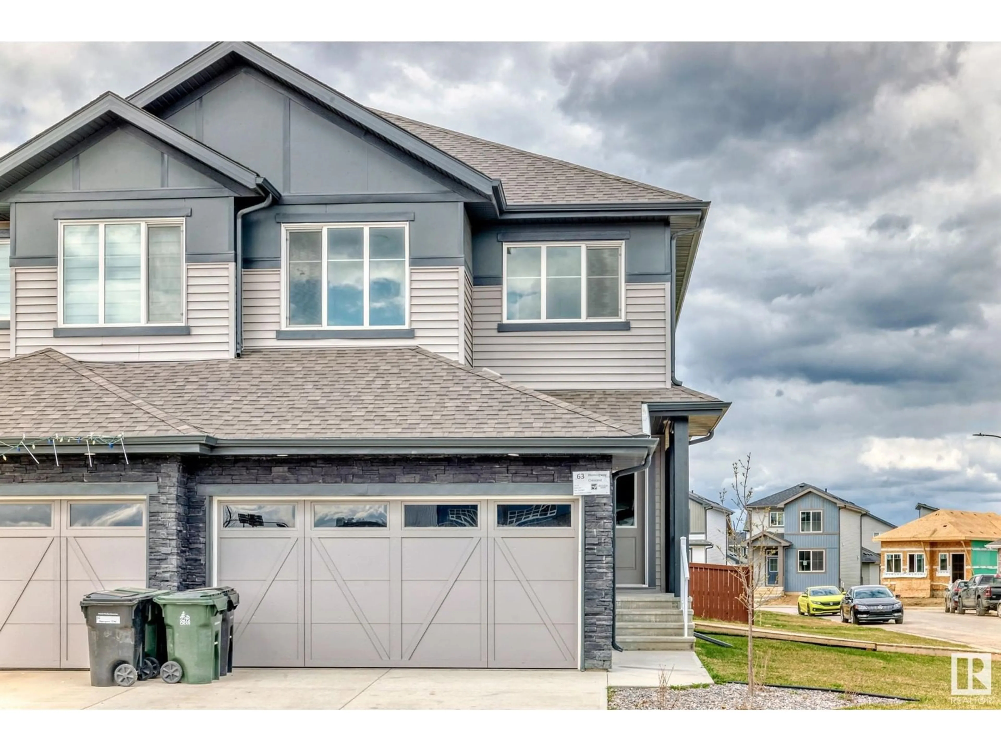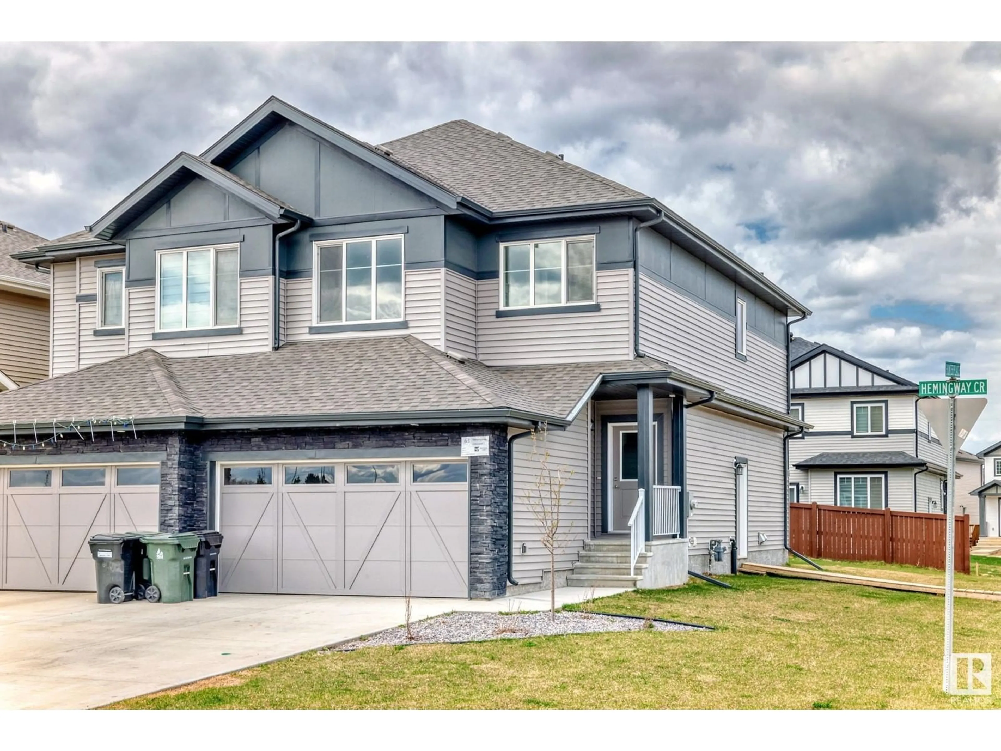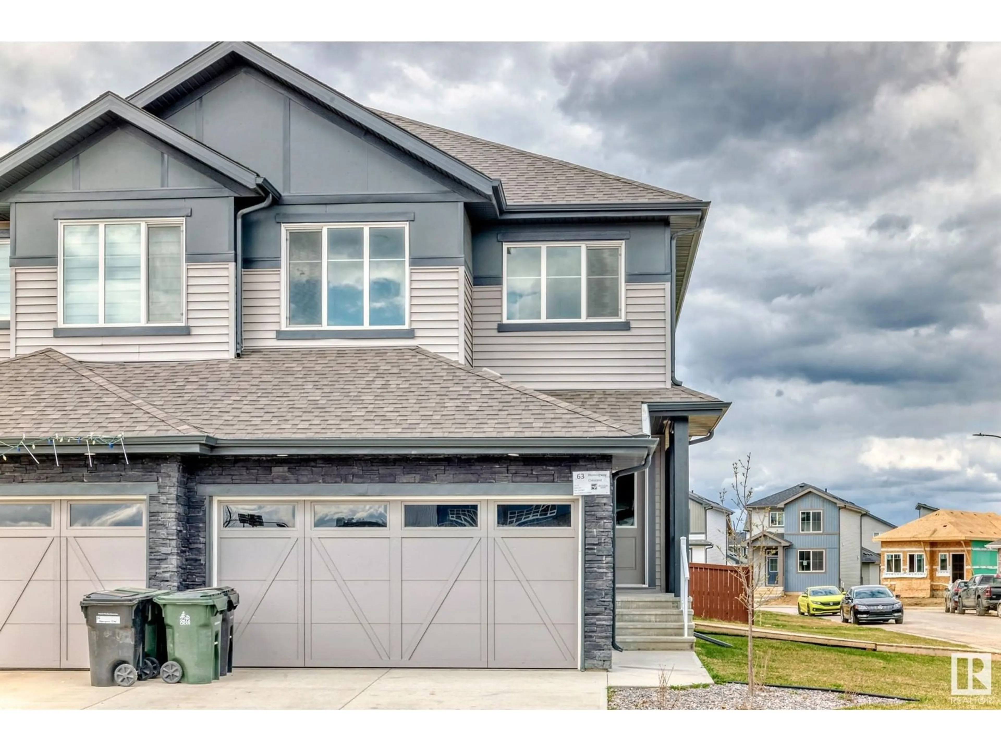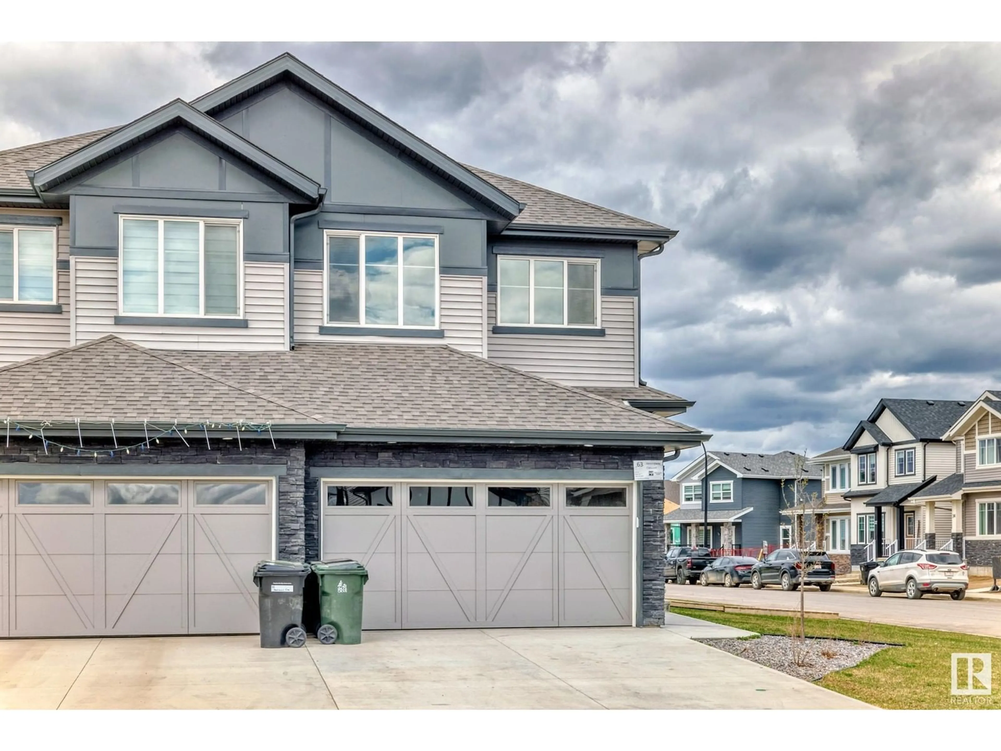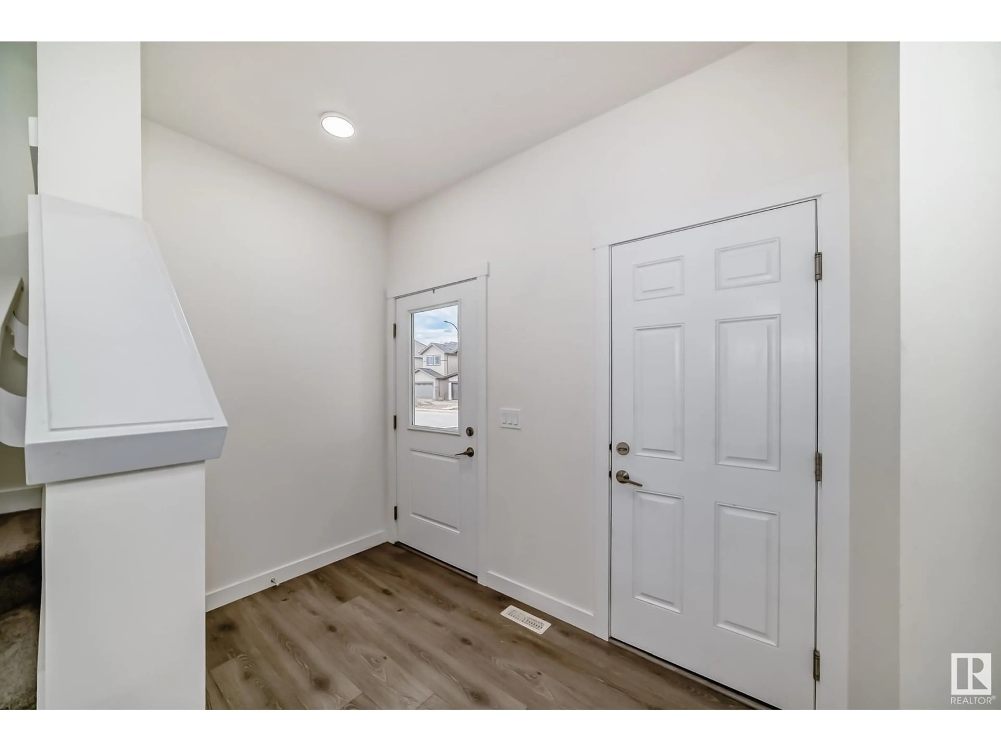63 HEMINGWAY CR, Spruce Grove, Alberta T7X2L6
Contact us about this property
Highlights
Estimated valueThis is the price Wahi expects this property to sell for.
The calculation is powered by our Instant Home Value Estimate, which uses current market and property price trends to estimate your home’s value with a 90% accuracy rate.Not available
Price/Sqft$330/sqft
Monthly cost
Open Calculator
Description
This AMAZING PROPERTY has lots of potentials. It offers Professionally developed Fully Finished Basement with Kitchenette and a Private Side Entrance. It has 4 Large Bedrooms and 3 and half Bathrooms. You will be amazed by the Main Floor design with it's very Welcoming Ambience, a Large Windows and a Huge Backyard for any activities. It has Oversized Garage with Pads in the front where you can park 2 more vehicles. ALL appliances are almost BRAND NEW. Great access to Shopping Centre, Schools, Public Transportations, Highways and Leisure Centre. A very quite place for a family and ready for a quick possession. SO WHAT ARE YOU WAITING FOR? Check it out and see the beauty of this property. (ADDRESS: 63 HEMINGWAY CRESCENT, SPRUCE GROVE) (id:39198)
Property Details
Interior
Features
Main level Floor
Family room
4.05 x 3.18Living room
4.05 x 3.18Kitchen
4.92 x 2.53Dining room
2.96 x 2.59Exterior
Parking
Garage spaces -
Garage type -
Total parking spaces 2
Property History
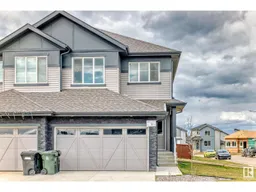 73
73
