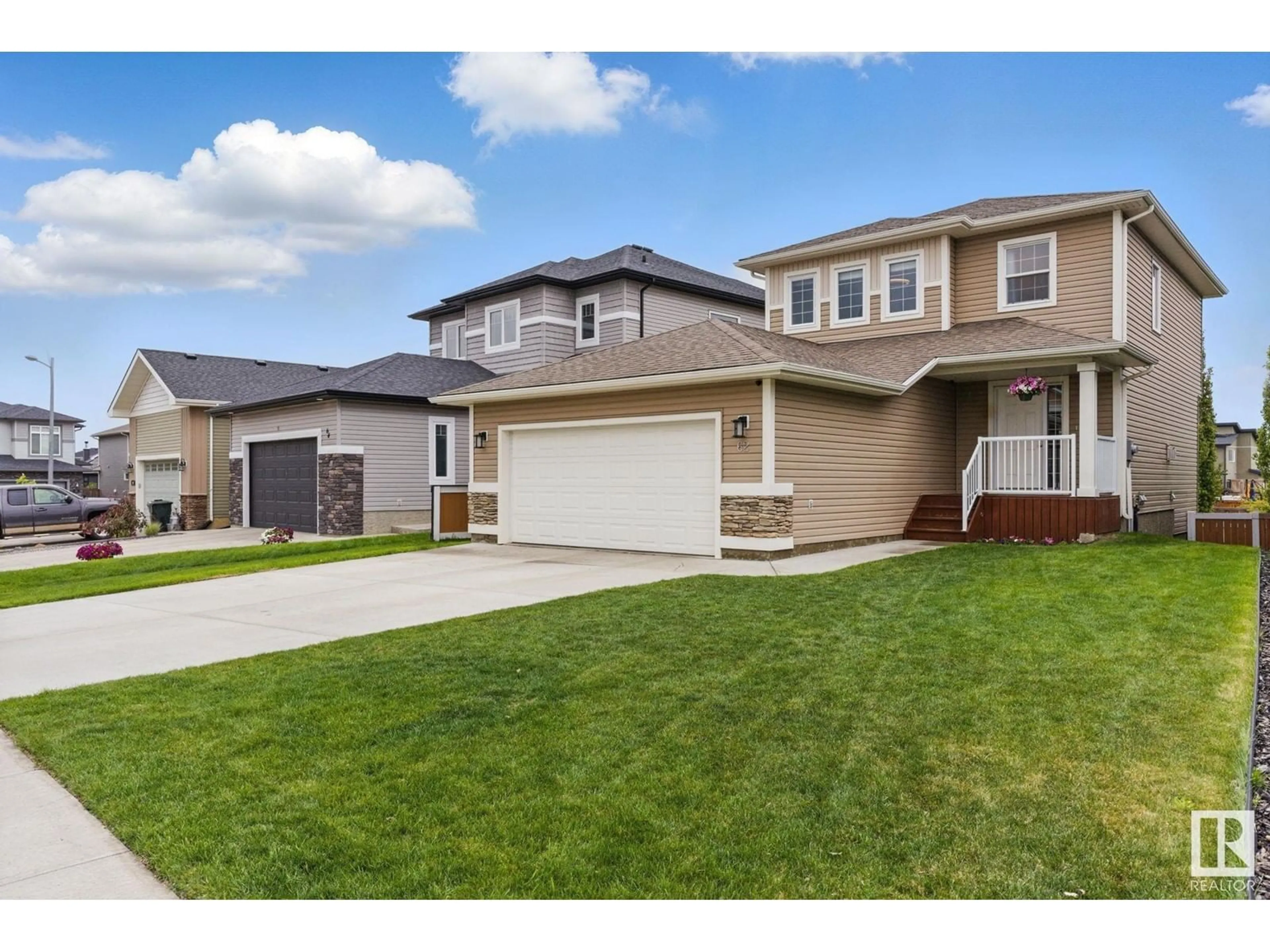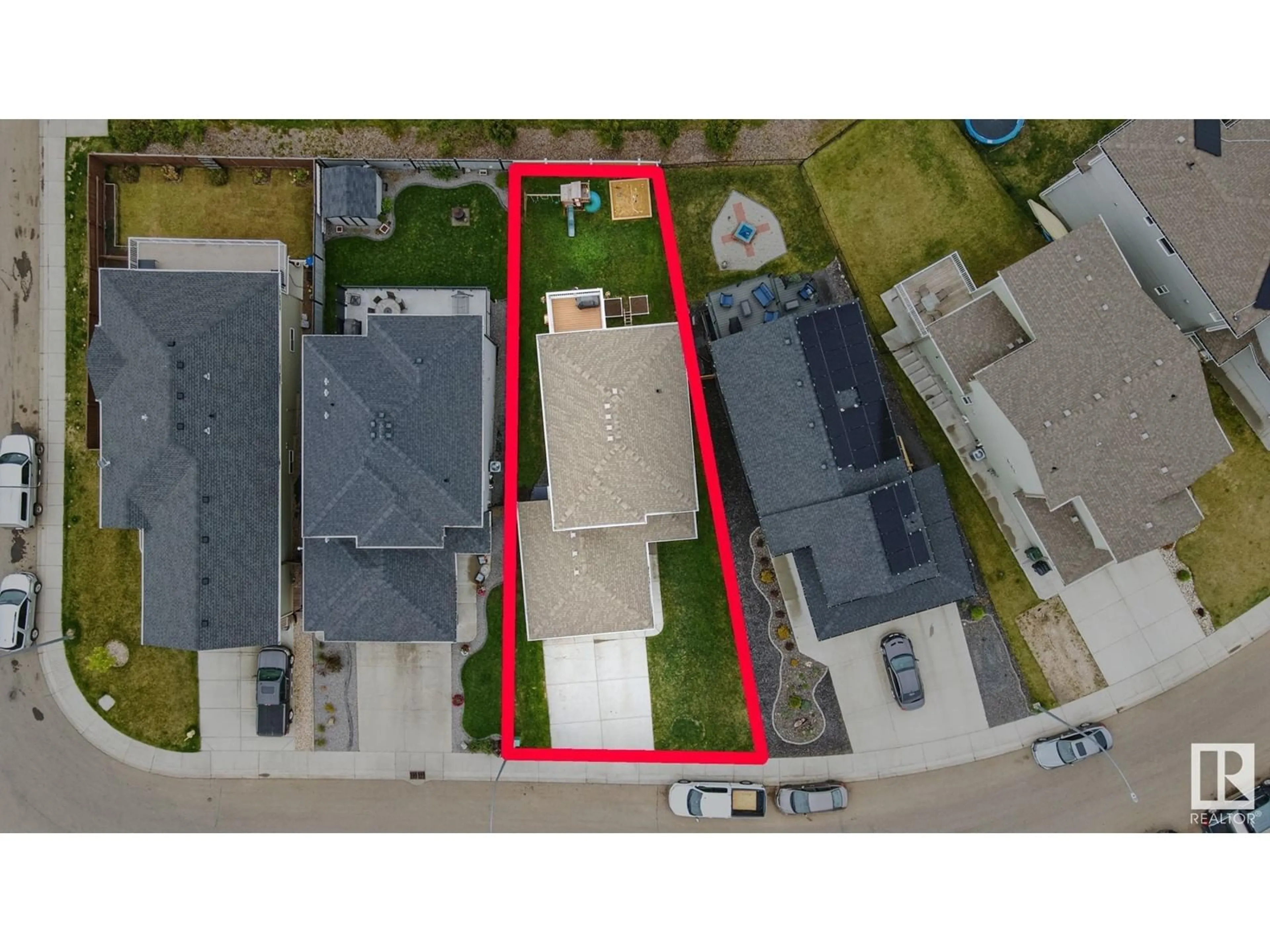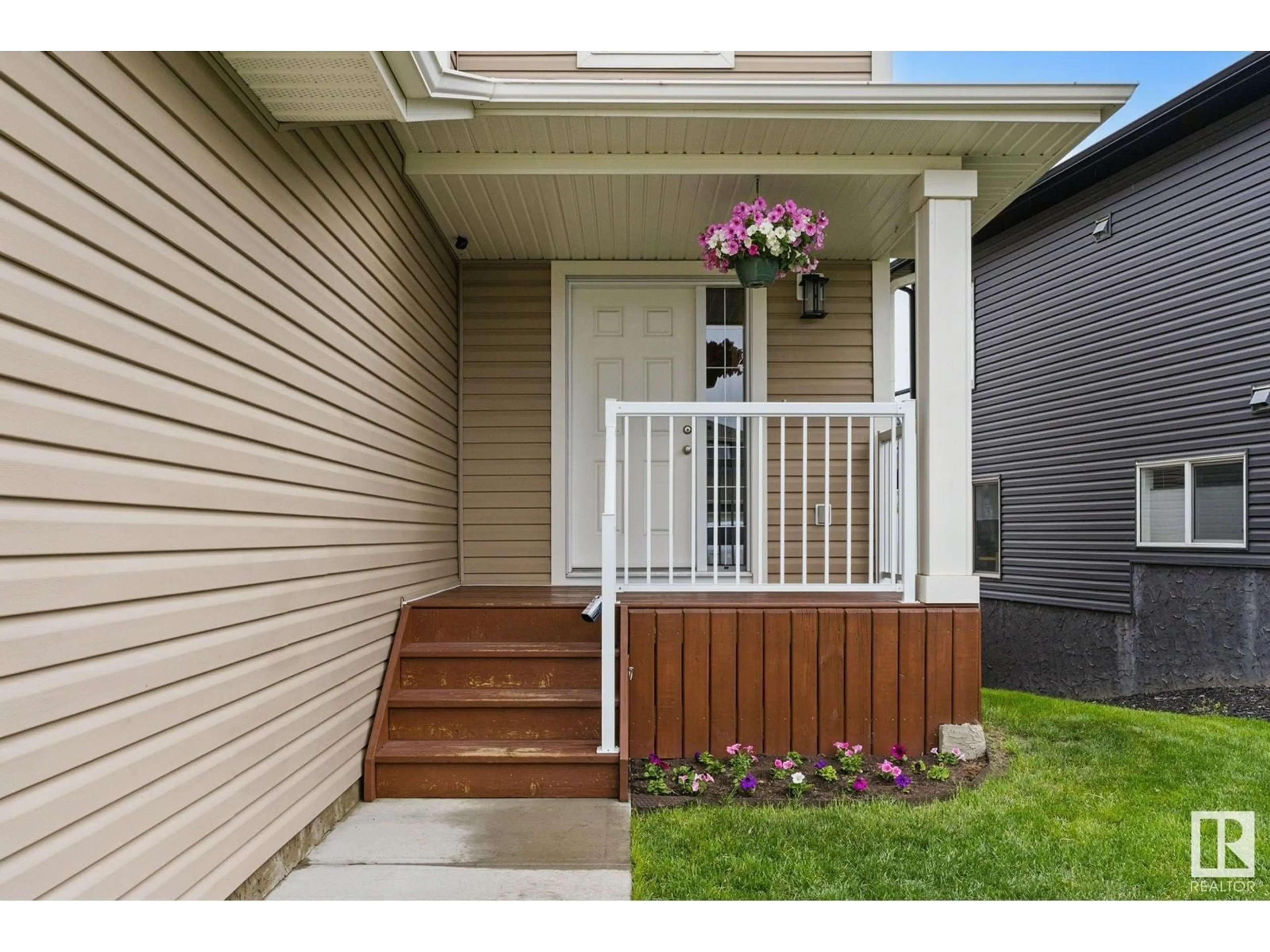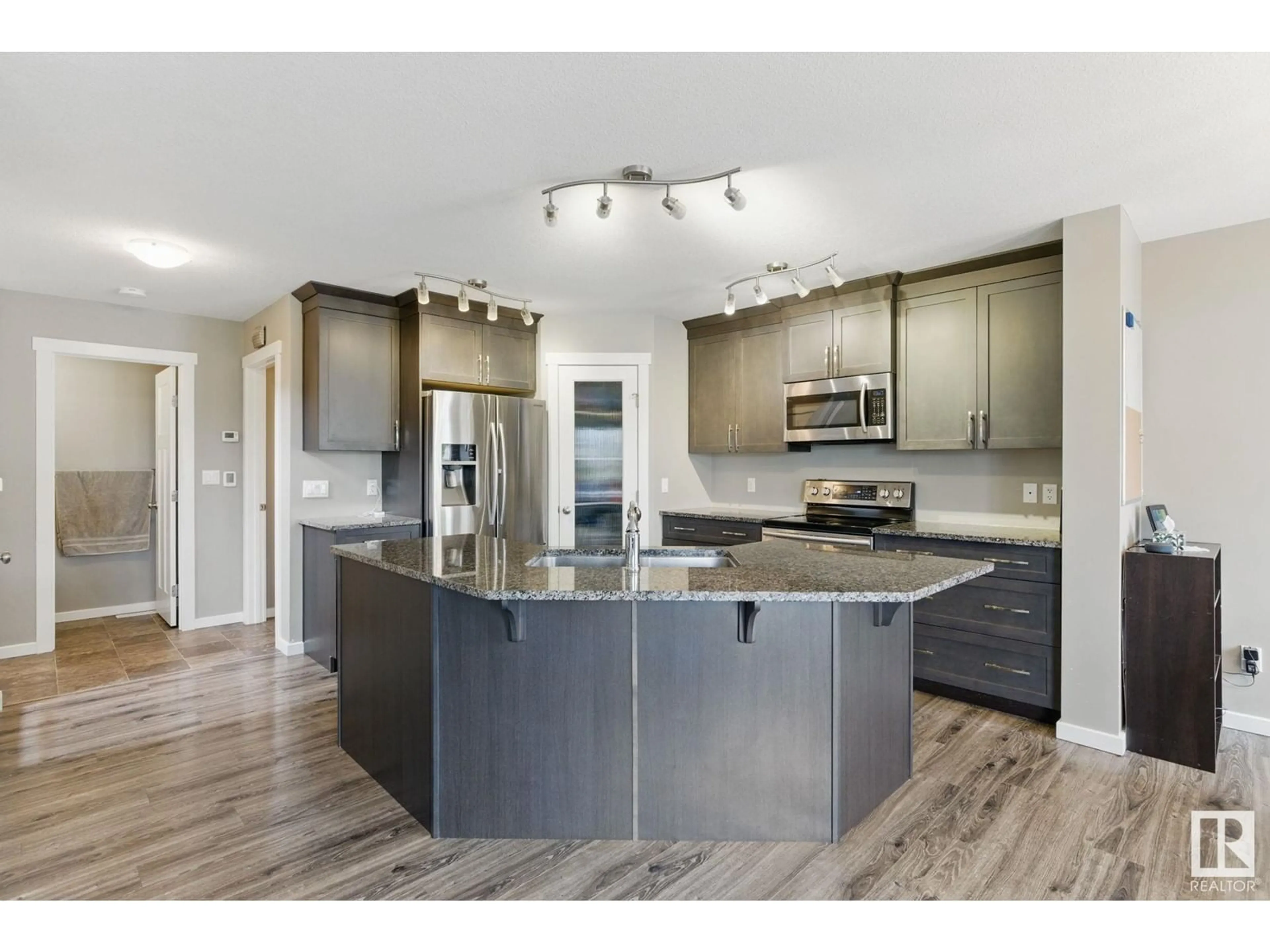62 HILLDOWNS DR, Spruce Grove, Alberta T7X0J1
Contact us about this property
Highlights
Estimated valueThis is the price Wahi expects this property to sell for.
The calculation is powered by our Instant Home Value Estimate, which uses current market and property price trends to estimate your home’s value with a 90% accuracy rate.Not available
Price/Sqft$351/sqft
Monthly cost
Open Calculator
Description
Centrally located; this IMMACULATE 2 Storey 3bed|3.5bath home w/WALKOUT basement & DBL 23x21 garage is fully finished. High quality home, built by Rococo Homes featuring a bright open concept main living space w/spacious kitchen complete w/granite, SS appliances, corner pantry & lrg island; spacious dining area & living room w/stone faced corner gas FP. Upper level complete w/all 3 generous sized bedrooms, a full bath, & laundry closet for added convenience. Master suite includes walk-in closet & 4pce ensuite. Walkout basement features spacious family room w/large flr/ceiling windows & has another 4pce bath. Backing onto green space/walking trail the backyard is fully fenced includes an upper deck off kitchen, lower patio & comes with kids play structure & sandbox. Enjoy easy access to Spruce Groves impressive trail system just steps from the front door. Located close to schools, parks, shopping, golf course and so much more. Commuters can quickly access Yellowhead HWY & the Edmonton Park & Ride service. (id:39198)
Property Details
Interior
Features
Main level Floor
Living room
Dining room
Kitchen
Property History
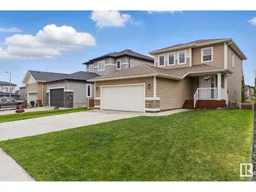 38
38
