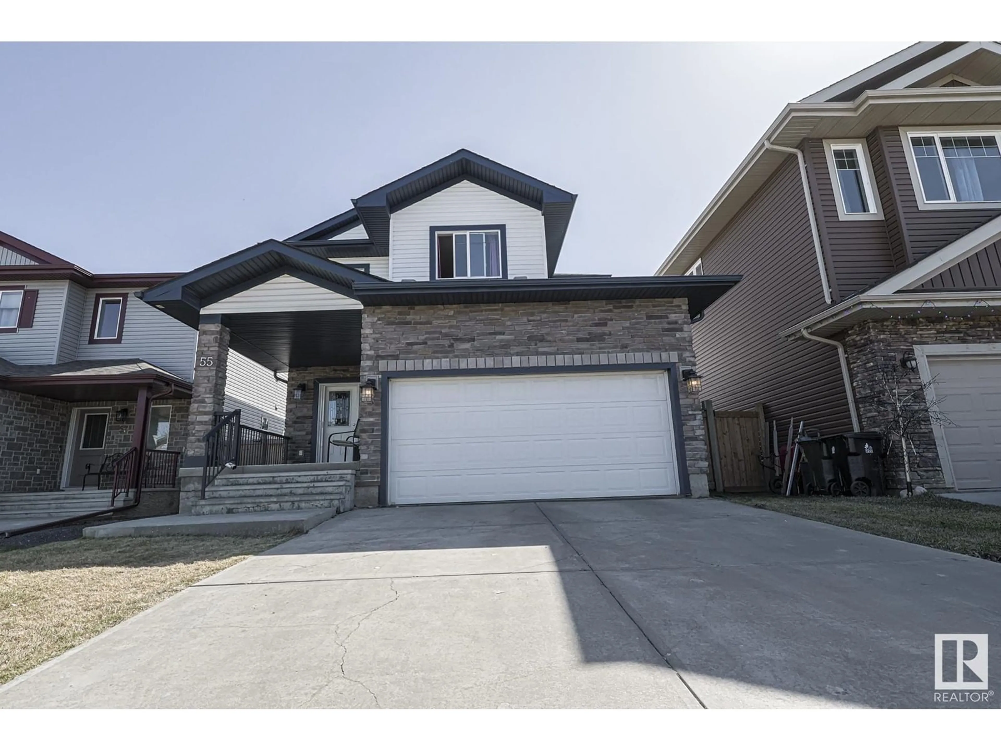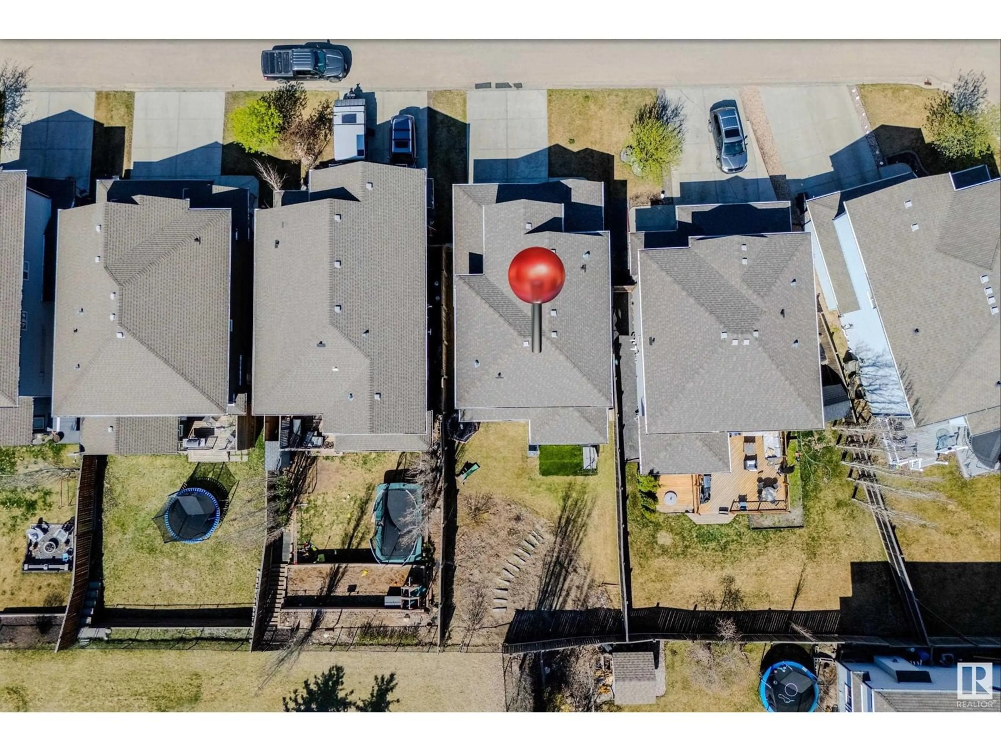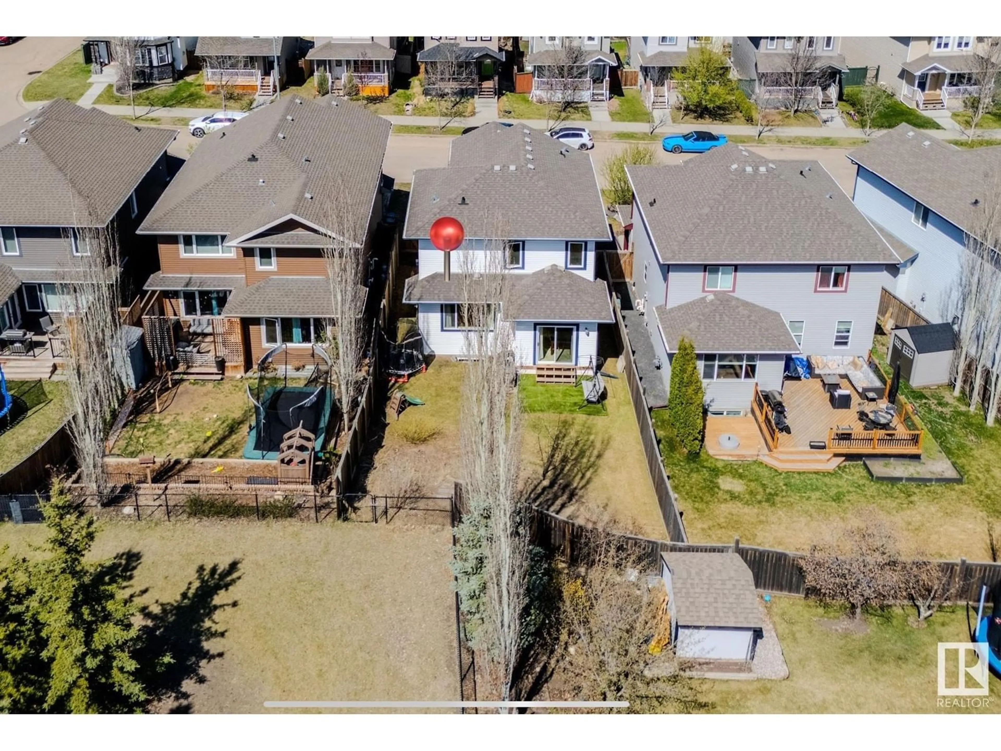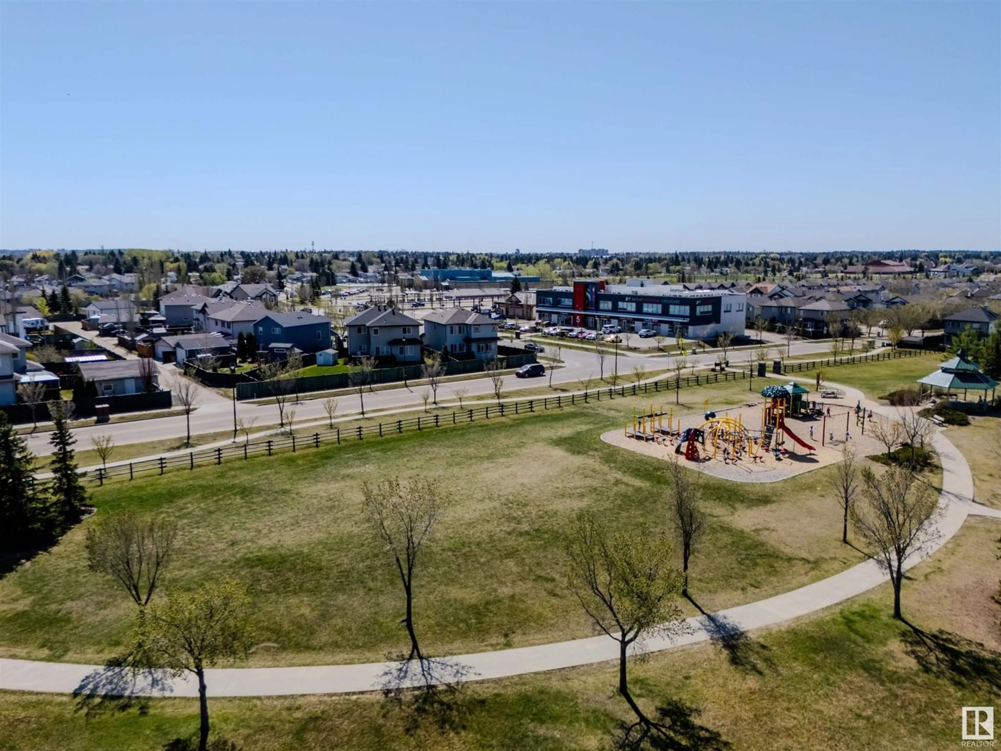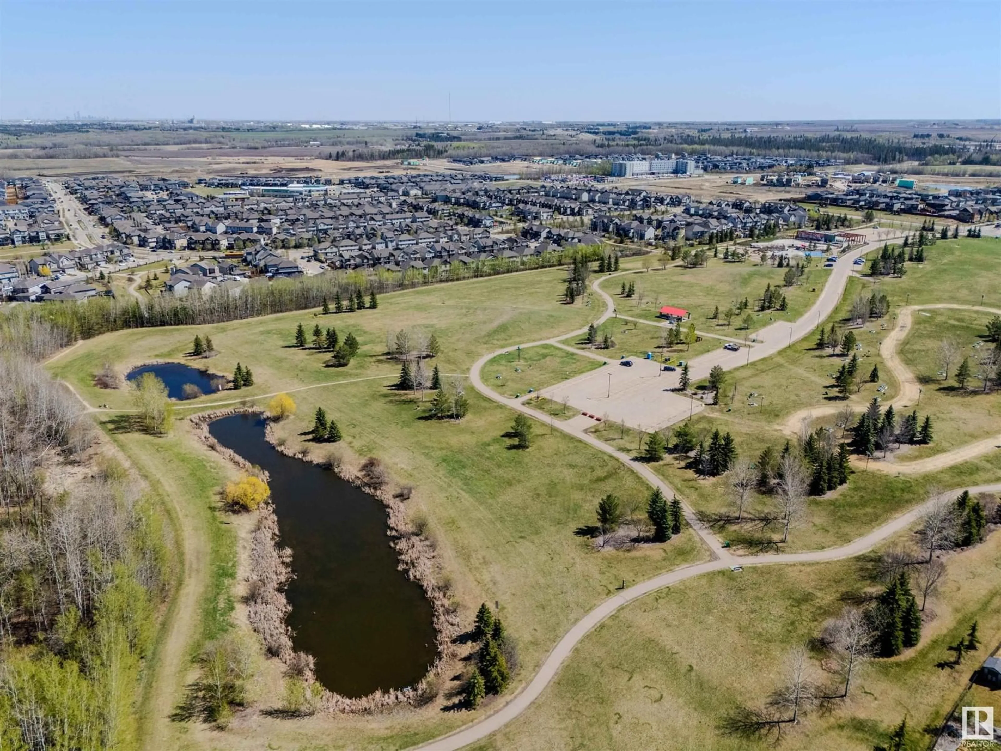55 VIVIAN WY, Spruce Grove, Alberta T7X0H3
Contact us about this property
Highlights
Estimated ValueThis is the price Wahi expects this property to sell for.
The calculation is powered by our Instant Home Value Estimate, which uses current market and property price trends to estimate your home’s value with a 90% accuracy rate.Not available
Price/Sqft$252/sqft
Est. Mortgage$1,846/mo
Tax Amount ()-
Days On Market7 hours
Description
The Perfect Family Home! - 1700+ sq ft w an unfinished basement! BACKING ONTO A PARK/PLAYGROUND. Walking distance to Jubilee Park/splash park, Greystone School, Childcare and, of course, Dominosssss Pizzaaaa. Beautiful 2 storey w 3 beds, 2.5 baths, Nice open main floor, Ceramic tile, freshly painted! Beautiful Kitchen open to the living room. Maple shaker cabinets and a sweet island for extra space! Open Living room w a gas fireplace, half bath, MAIN FLOOR LAUNDRY, and access to the double garage w a man door out the side! Upstairs 2 great sized kids rooms and a HUGE primary bedroom!! This is where you see the extra sq footage.. Giant room, Big walk in closet and a spacious 4 pc ensuite bathroom!! Backyard has a berm w concrete steps up to the park gate PLUS.. FULL of perennials..succulents too! Move in ready! Great home! Lots of space, lovely feel, and perfect location! Sledding hill out back in the winter, and running barefoot in the summer! (id:39198)
Property Details
Interior
Features
Main level Floor
Living room
Dining room
Kitchen
Property History
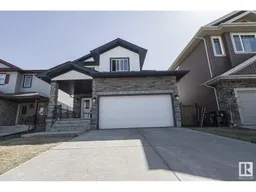 43
43
