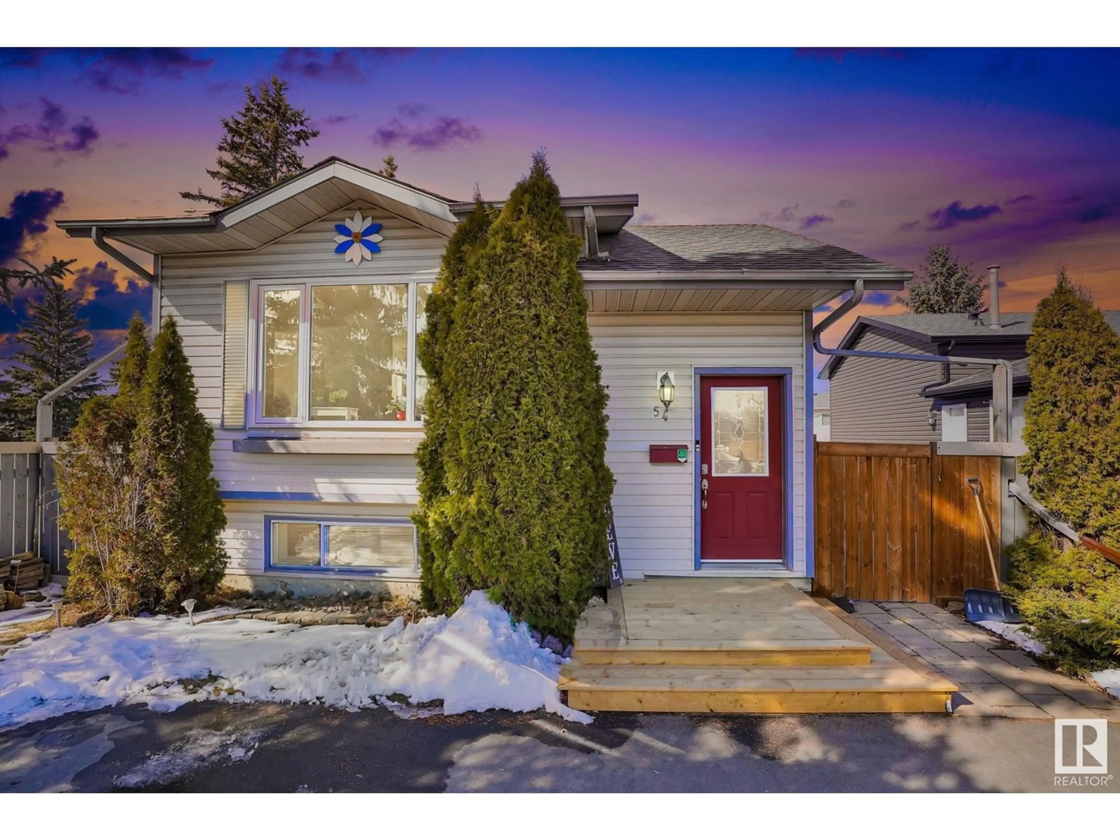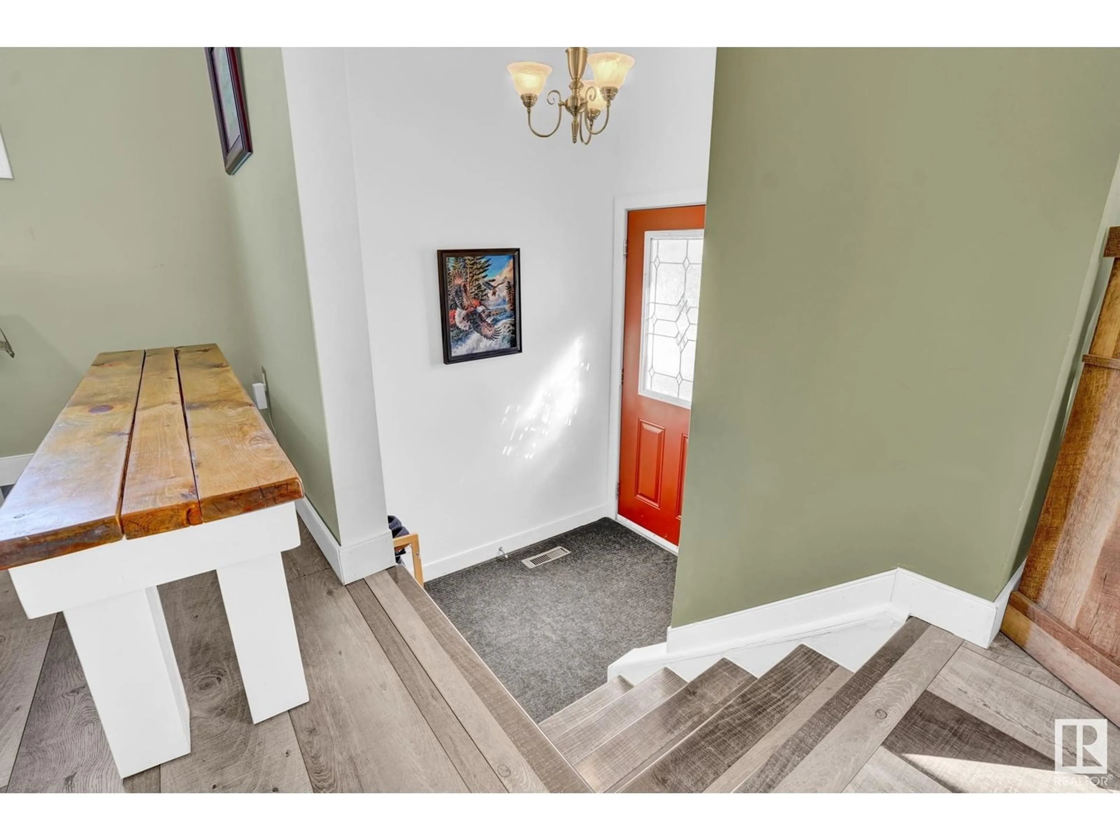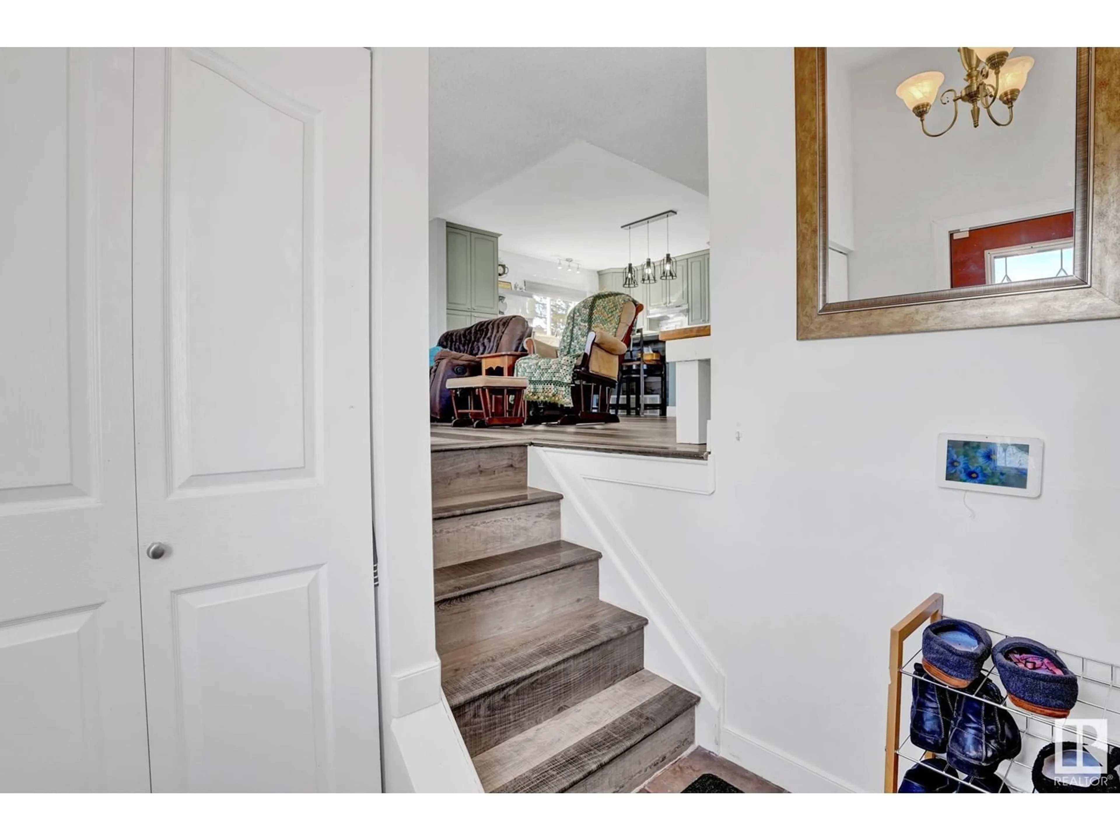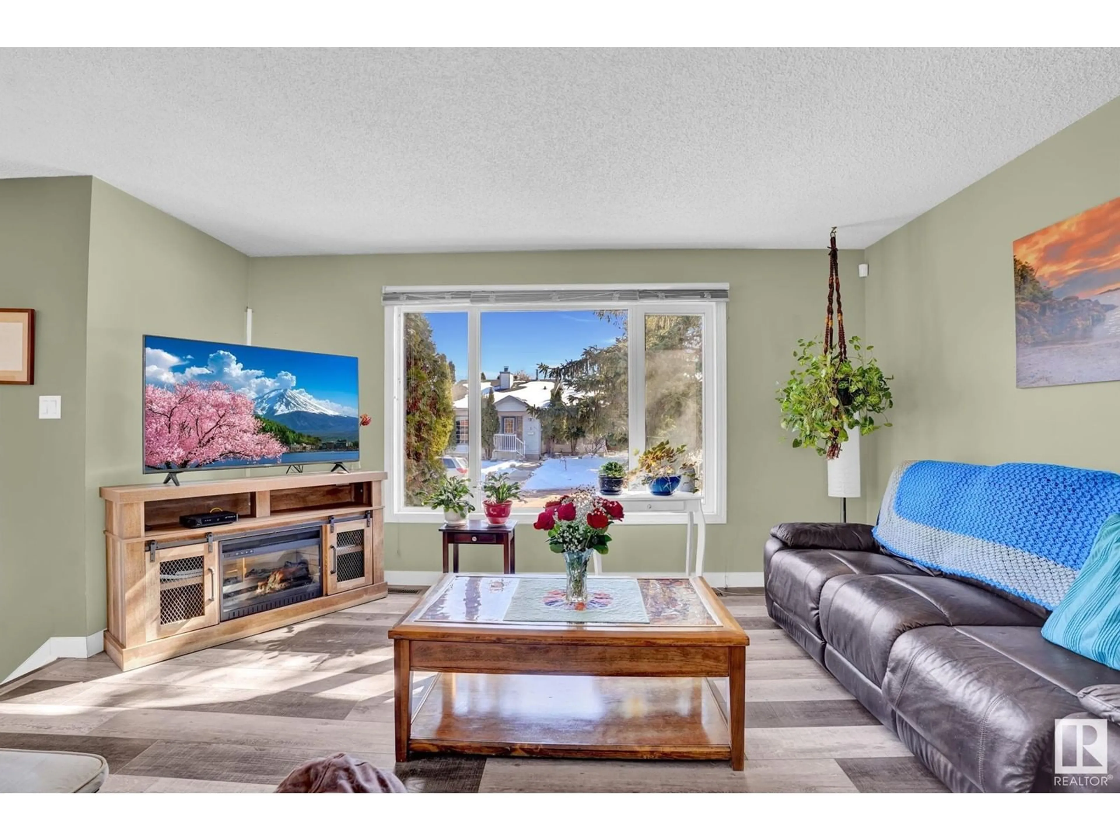54 Westlake DR, Spruce Grove, Alberta T7X1S9
Contact us about this property
Highlights
Estimated ValueThis is the price Wahi expects this property to sell for.
The calculation is powered by our Instant Home Value Estimate, which uses current market and property price trends to estimate your home’s value with a 90% accuracy rate.Not available
Price/Sqft$346/sqft
Est. Mortgage$1,585/mo
Tax Amount ()-
Days On Market7 days
Description
FIND YOUR WAY HOME to this charming bi-level in West Grove, perfect for first-time homebuyers or small families. Step inside to an inviting open-concept living and dining area, ideal for entertaining and daily living. The spacious KITCHEN RECENTLY UPDATED IN 2022 is just off the dining room, offering QUARTZ COUNTERTOPS and plenty of cabinet space for all your cooking needs. With 3 bedrooms and a 4-piece bathroom on the main floor, there’s room for everyone. The side entrance leads to the fully finished basement, complete with a 4th bedroom, a cozy 2nd living room, a 3-piece bathroom, and a SECOND KITCHEN—perfect for extended family or guests. Step outside to your fully fenced backyard oasis, featuring a deck for summer BBQs and a fire pit for cozy evenings. All season comfort with the FURNACE AND HOTWATER TANK REPLACED IN 2020. Stay cool in summer with the CENTRAL AIR CONDITIONING. SHINGLES REPLACED IN 2018 and a NEW PAVED DRIVEWAY! Don’t miss your chance to see this move-in-ready gem. A must-see! (id:39198)
Property Details
Interior
Features
Basement Floor
Family room
4.49 m x 4.32 mBedroom 4
4.58 m x 3.25 mUtility room
2.05 m x 1.67 mSecond Kitchen
3.6 m x 2.48 mExterior
Parking
Garage spaces 2
Garage type Stall
Other parking spaces 0
Total parking spaces 2
Property History
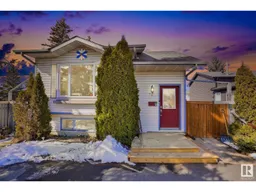 40
40
