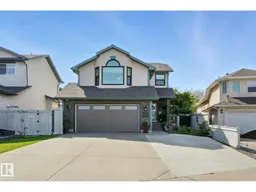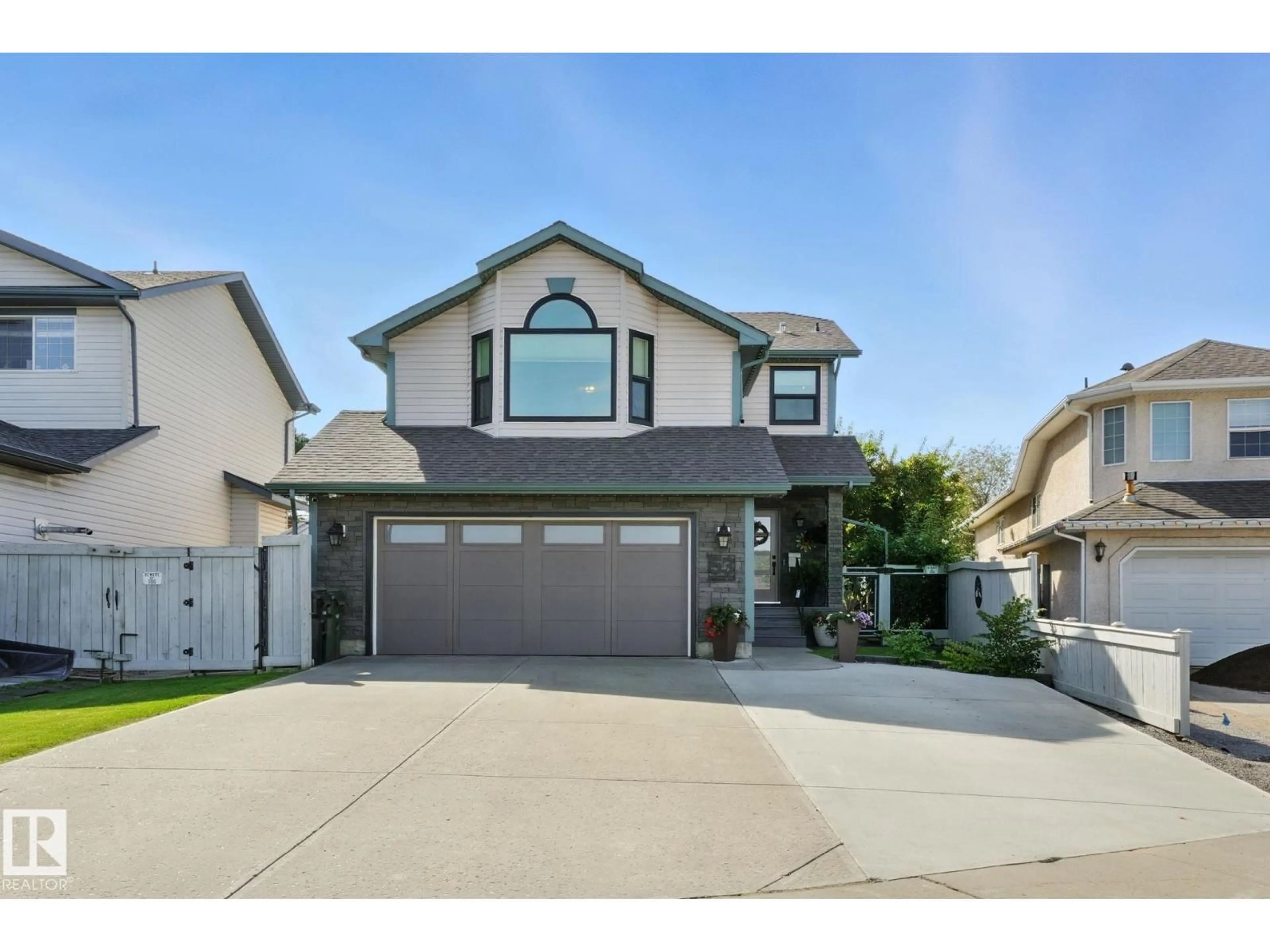53 CREEKSIDE WY, Spruce Grove, Alberta T7X4A2
Contact us about this property
Highlights
Estimated valueThis is the price Wahi expects this property to sell for.
The calculation is powered by our Instant Home Value Estimate, which uses current market and property price trends to estimate your home’s value with a 90% accuracy rate.Not available
Price/Sqft$316/sqft
Monthly cost
Open Calculator
Description
Discover a private natural oasis in the backyard: waterfalls, mature trees, bubbling rocks, a covered timber patio, terraced landscaping, and a barrel hot tub create an idyllic retreat. A true masterclass in landscape design. Inside, this fully renovated home boasts a modern kitchen, new floors, doors, black-clad windows (2022), furnace (2019), A/C (2022), shingles (2018), and hot water tank (2019). Luxury features include waterfall granite counters, floor-to-ceiling cabinets, floating bathroom vanities, induction stovetop, upgraded garage door, permanent eaves GEM lighting, heated garage, black stainless appliances, vaulted ceilings in the bonus room, and luxury vinyl floors throughout every level. Enjoy a built-in wood-burning fireplace wrapped in stone with a timber mantle. It also features a natural gas backup generator. A once 3rd bedroom upstairs was converted into large luxury laundry room. Centrally located in sought-after area, next to the city's largest forested walking trail system. (id:39198)
Property Details
Interior
Features
Upper Level Floor
Primary Bedroom
Bedroom 2
Property History
 44
44





