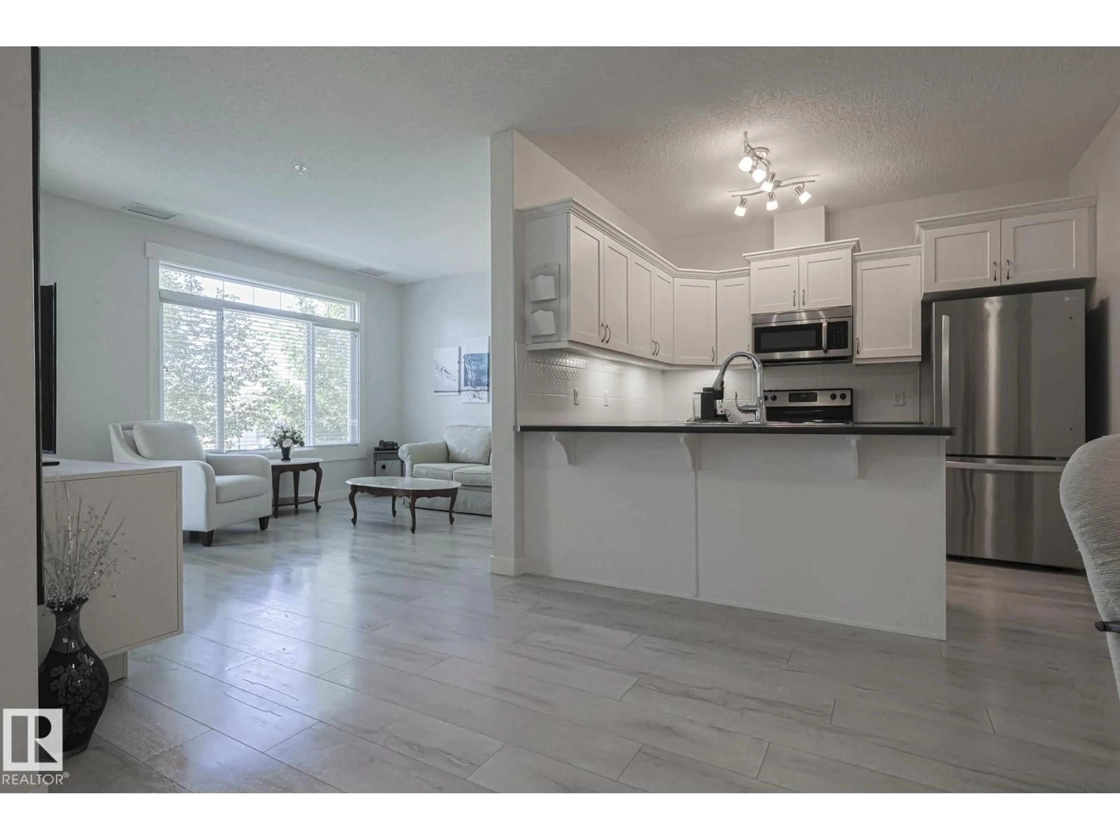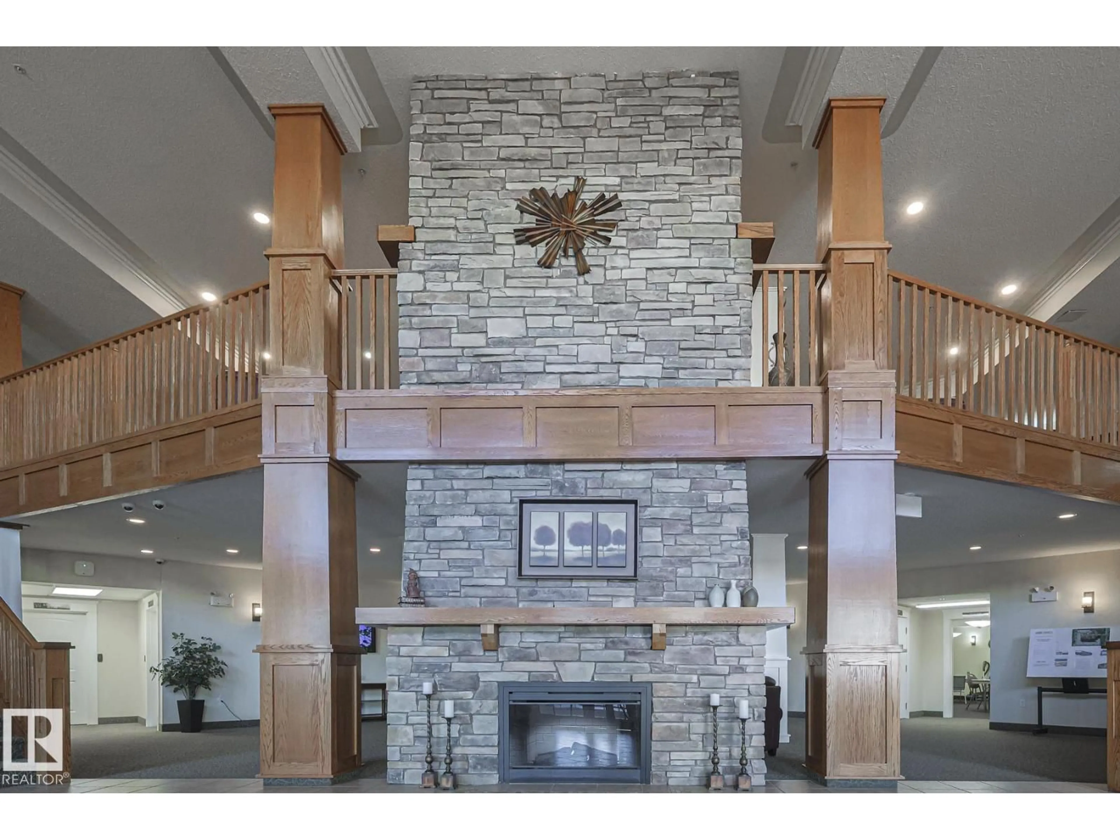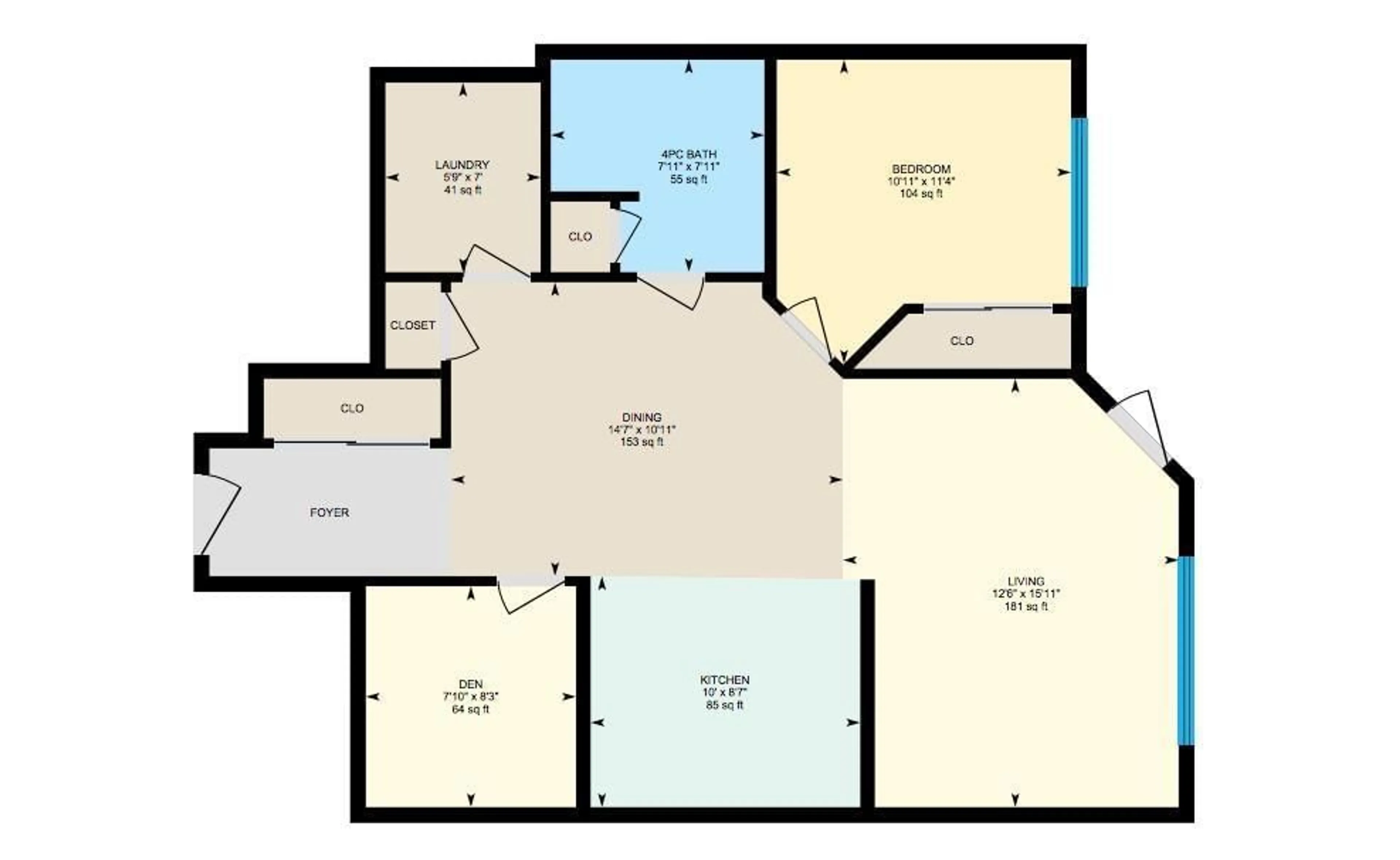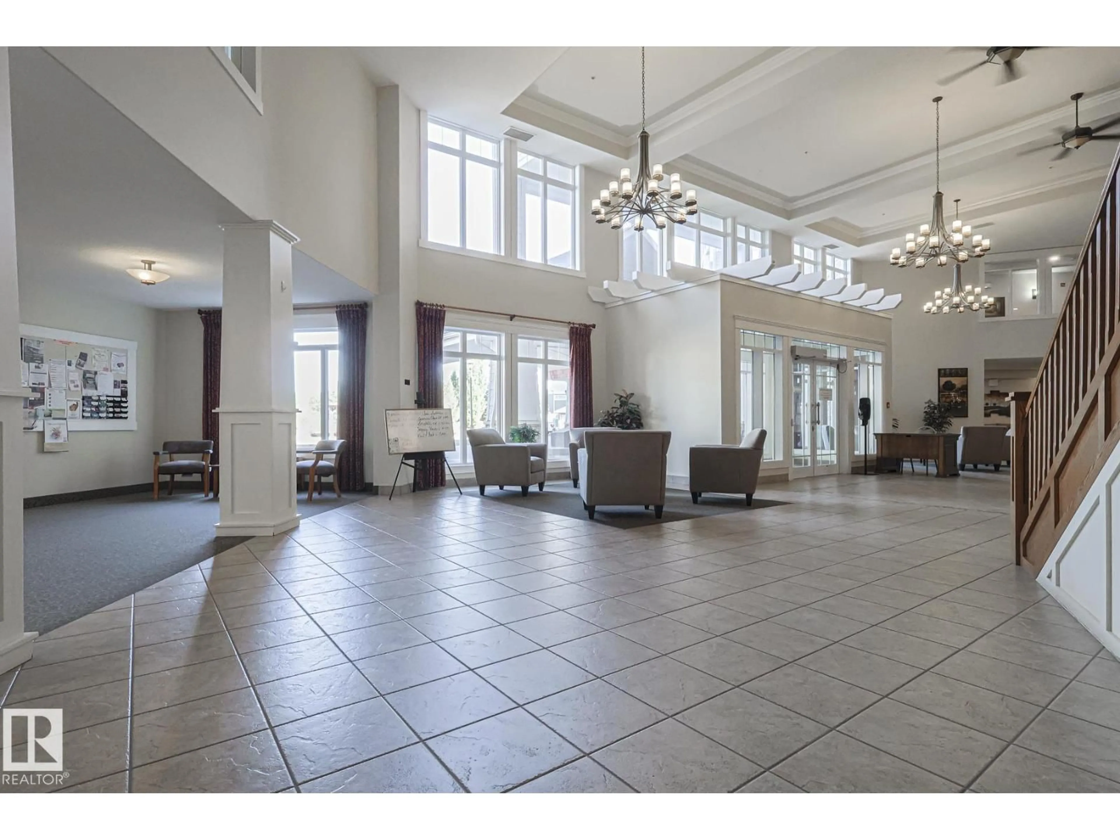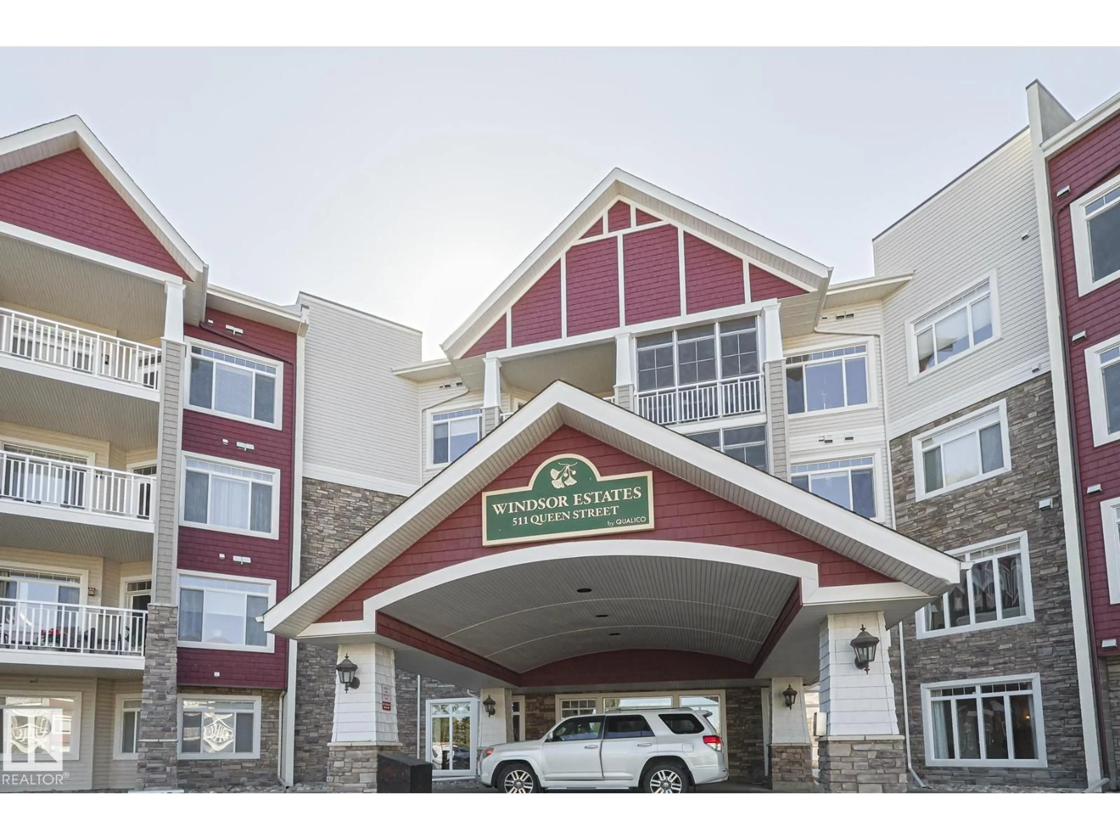511 - 112A QUEEN STREET, Spruce Grove, Alberta T7X0G4
Contact us about this property
Highlights
Estimated valueThis is the price Wahi expects this property to sell for.
The calculation is powered by our Instant Home Value Estimate, which uses current market and property price trends to estimate your home’s value with a 90% accuracy rate.Not available
Price/Sqft$342/sqft
Monthly cost
Open Calculator
Description
An Absolutely Perfect 1 bed + 1 DEN custom designed west facing unit in Windsor Estates In Spruce Grove! The Estates is known for being impeccably managed, having a wonderful vibrant community of 55+ living, 10/10 aesthetically maintained grounds(**new items added yearly like the outdoor gazebo/pergola area), games nights, patios, and plenty of community events! Heated underground TITLED PARKING + cage storage and CAR WASH!!, CLOSE TO THE ELEVATOR for quick in/out access! It's WALKING DISTANCE to the Rexall Health Center as well as the Spruce Grove trail walking system. STUNNING unit w custom features that this original owner picked out herself incl white shaker cabinets, custom backsplash and complimentary HIGH END LAMINATE. LIGHT FILLED unit with a west facing bedroom, living room and MASSIVE covered deck! In suite laundry/storage, big front door entrance and a perfect sized office/den! Beautiful Unit with lovely upgrades ready for a QUICK POSSESSION! (id:39198)
Property Details
Interior
Features
Main level Floor
Living room
Dining room
Kitchen
Primary Bedroom
Exterior
Parking
Garage spaces -
Garage type -
Total parking spaces 1
Condo Details
Amenities
Vinyl Windows
Inclusions
Property History
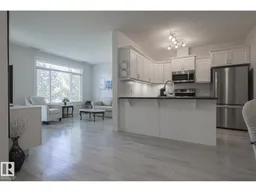 32
32
