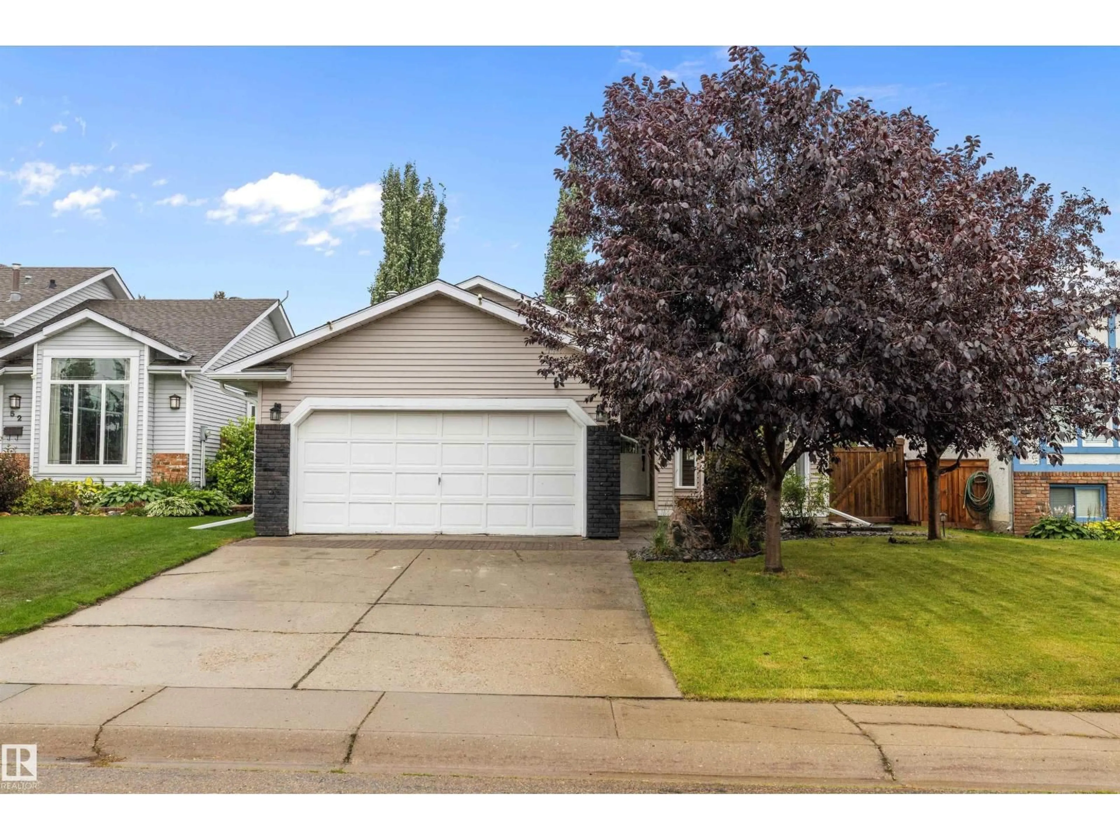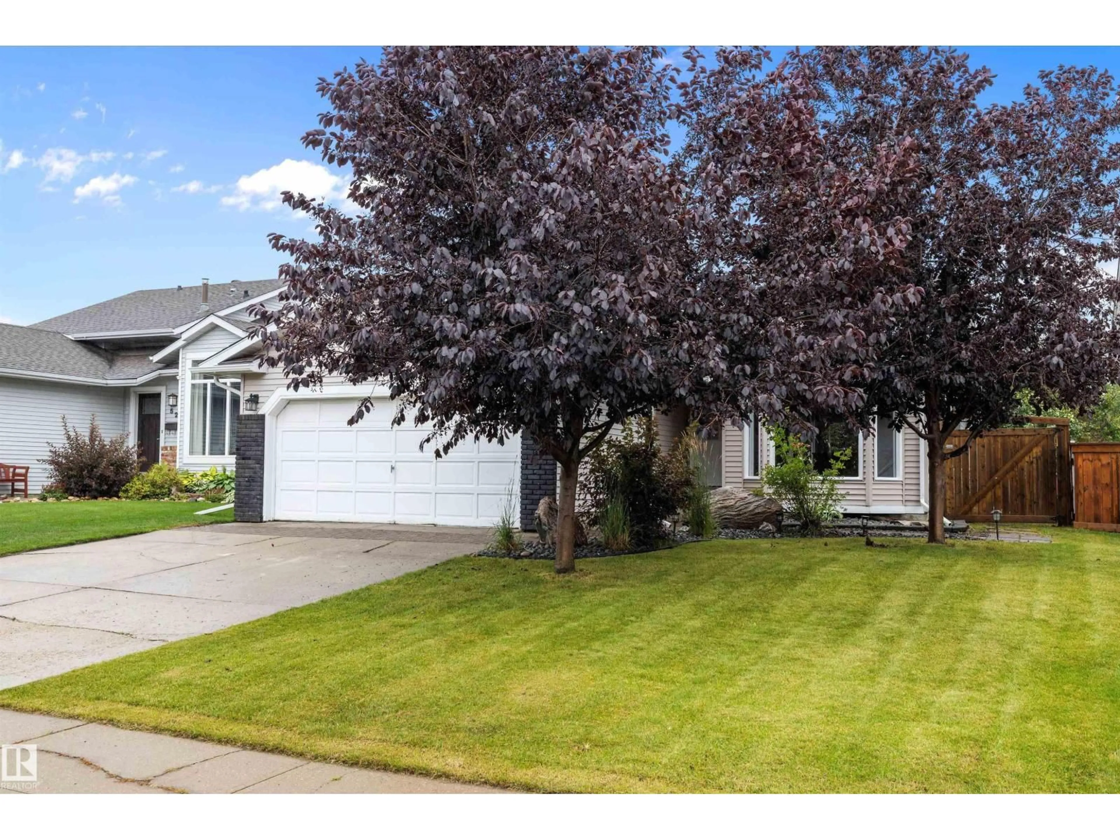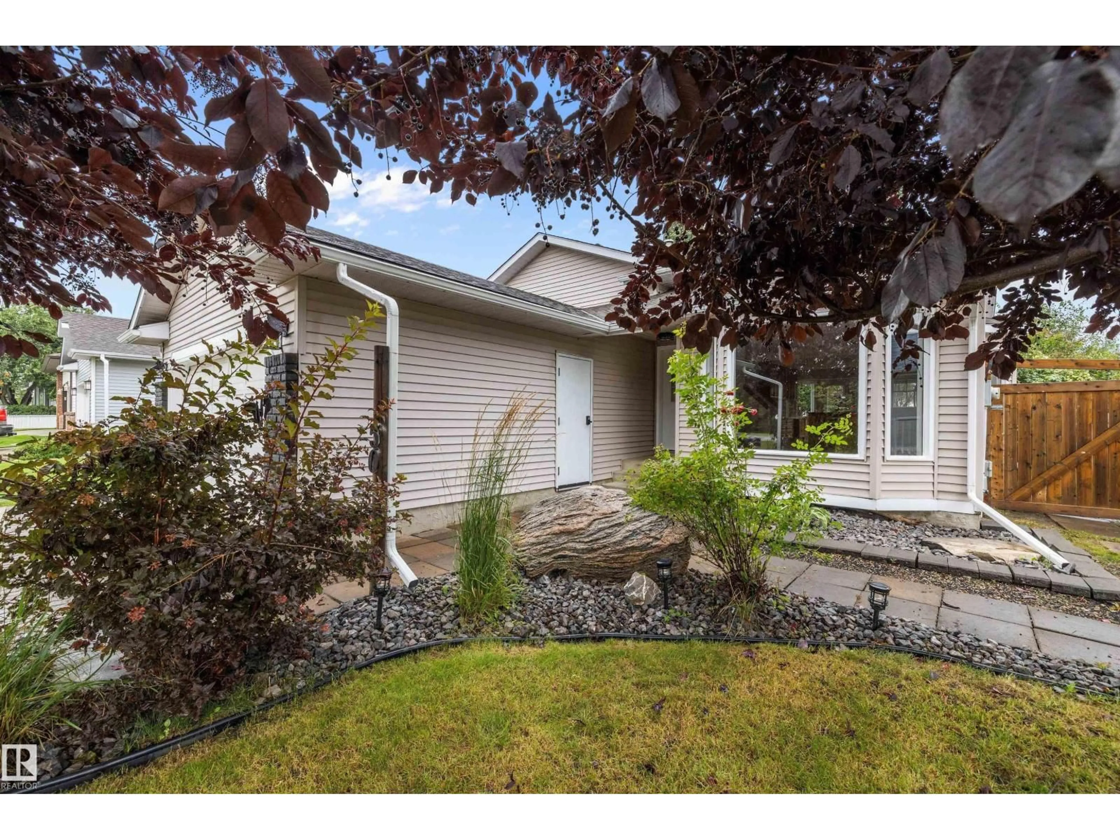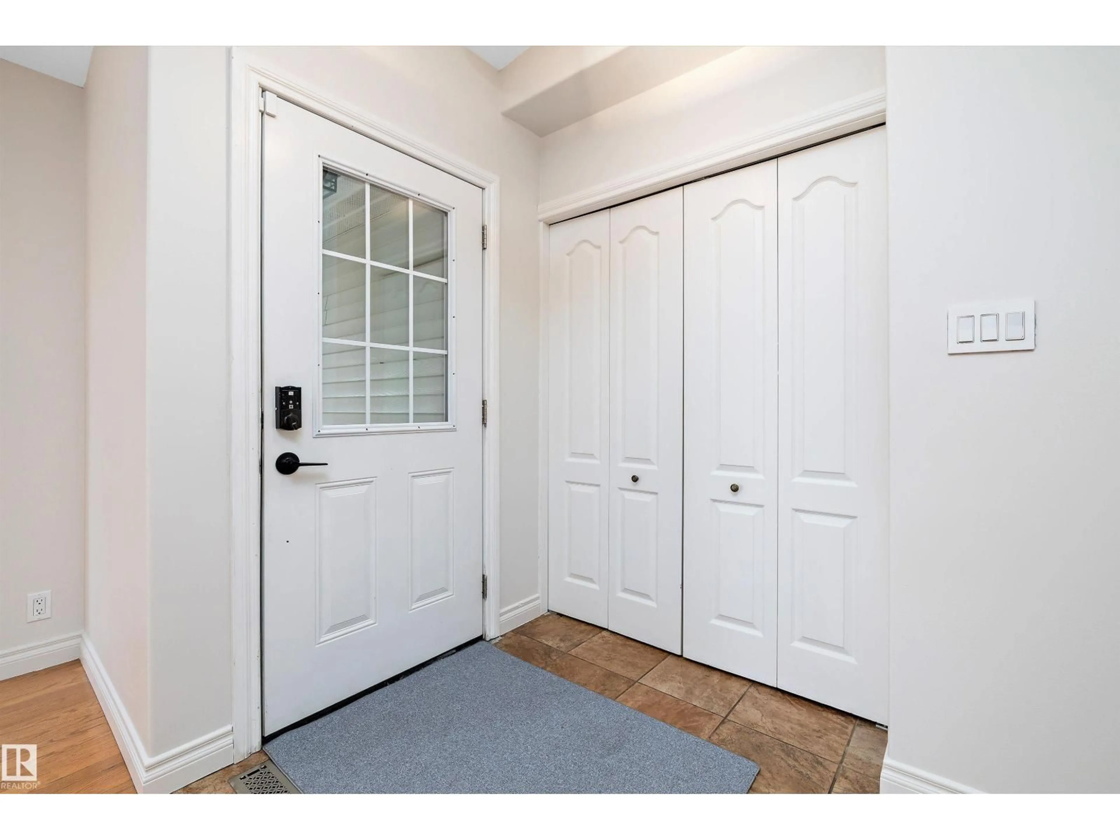50 MCKEAN WY, Spruce Grove, Alberta T7X2S1
Contact us about this property
Highlights
Estimated valueThis is the price Wahi expects this property to sell for.
The calculation is powered by our Instant Home Value Estimate, which uses current market and property price trends to estimate your home’s value with a 90% accuracy rate.Not available
Price/Sqft$391/sqft
Monthly cost
Open Calculator
Description
The family home you've been looking for in Millgrove! Fully finished 4 level split is located across the street from Mckean Park and is walking distance to Millgrove school and the highschool. Main floor has vaulted ceiling, skylight and is open concept; with a large kitchen and island, dining space, and livingroom. Kitchen has been updated in 2007 with real oak cabinets and has stainless steel appliances. Upstairs has 3 beds ad 2 baths, with an ensuite featuring 2 person jetted tub. Lower level has family room with wood burning fireplace and 3rd full bathroom. Basement features wet bar with wine fridge and large rec room. Yard is south facing with mature trees, including apple tree and alley access with gate for RV parking. Other upgrades include: shingles, insulation, a/c. Move in before school starts! (id:39198)
Property Details
Interior
Features
Main level Floor
Living room
16.5 x 11.4Dining room
8.9 x 15.4Kitchen
13.3 x 15.5Exterior
Parking
Garage spaces -
Garage type -
Total parking spaces 4
Property History
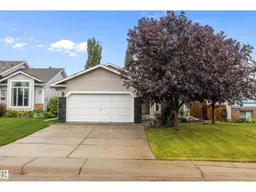 62
62
