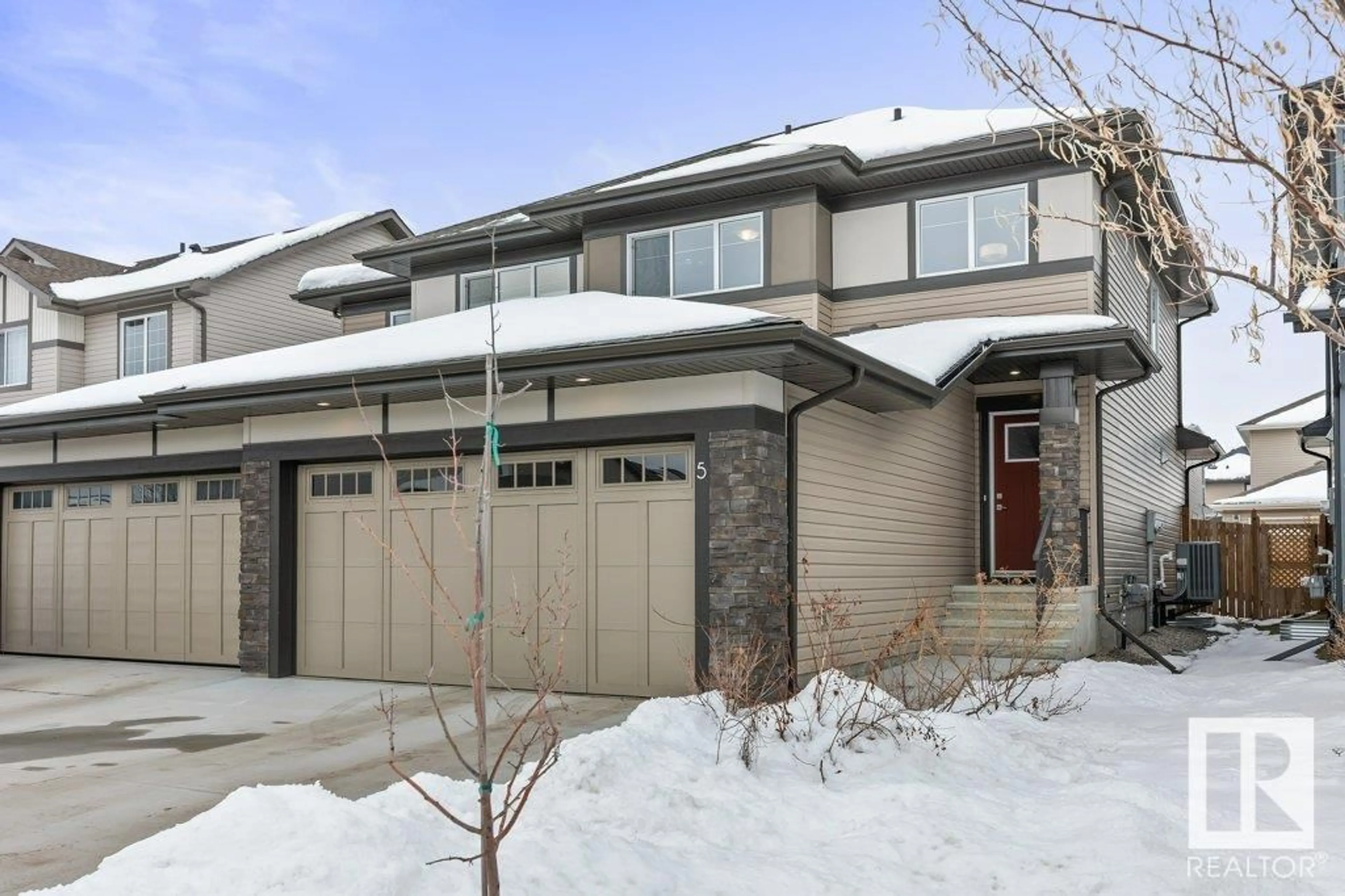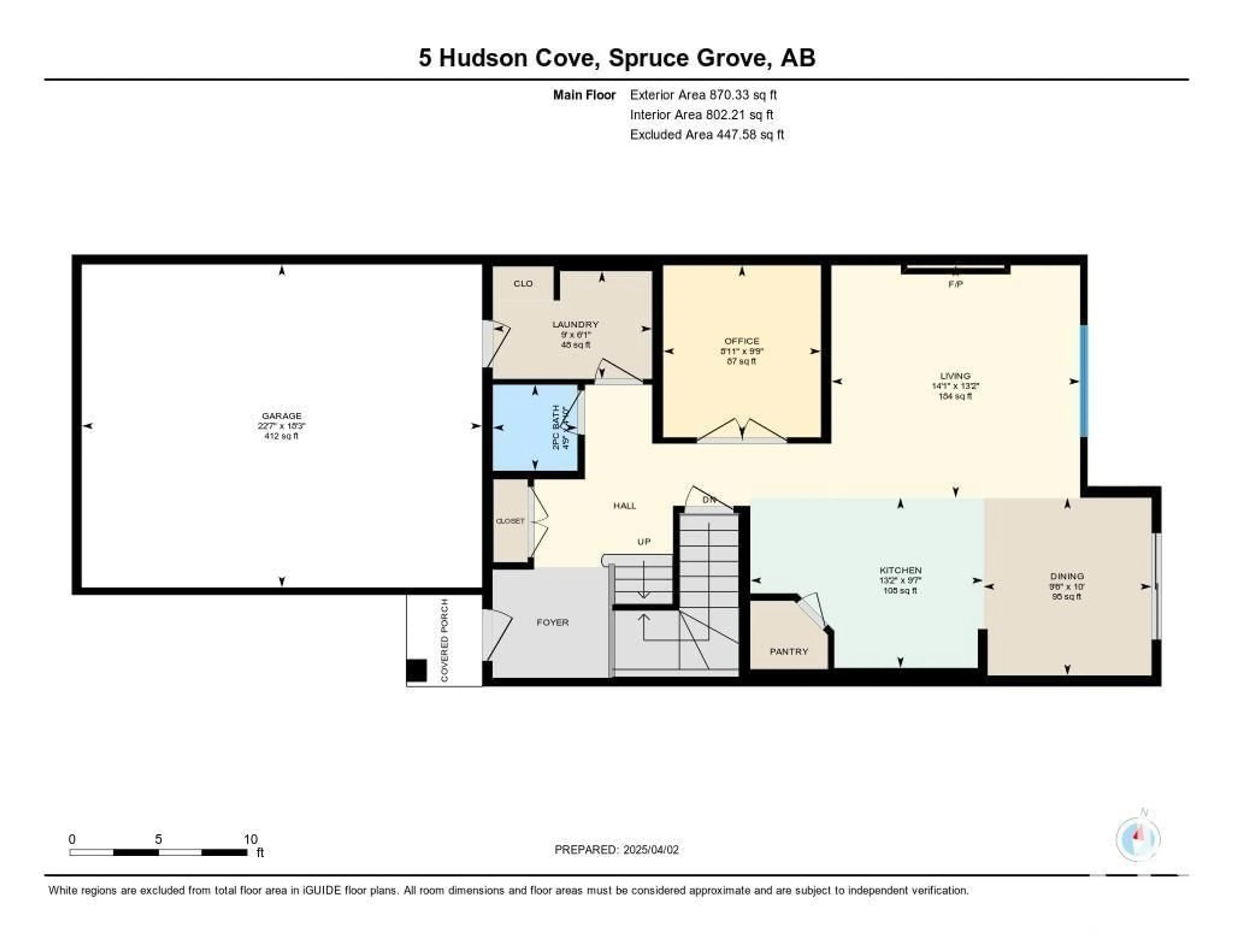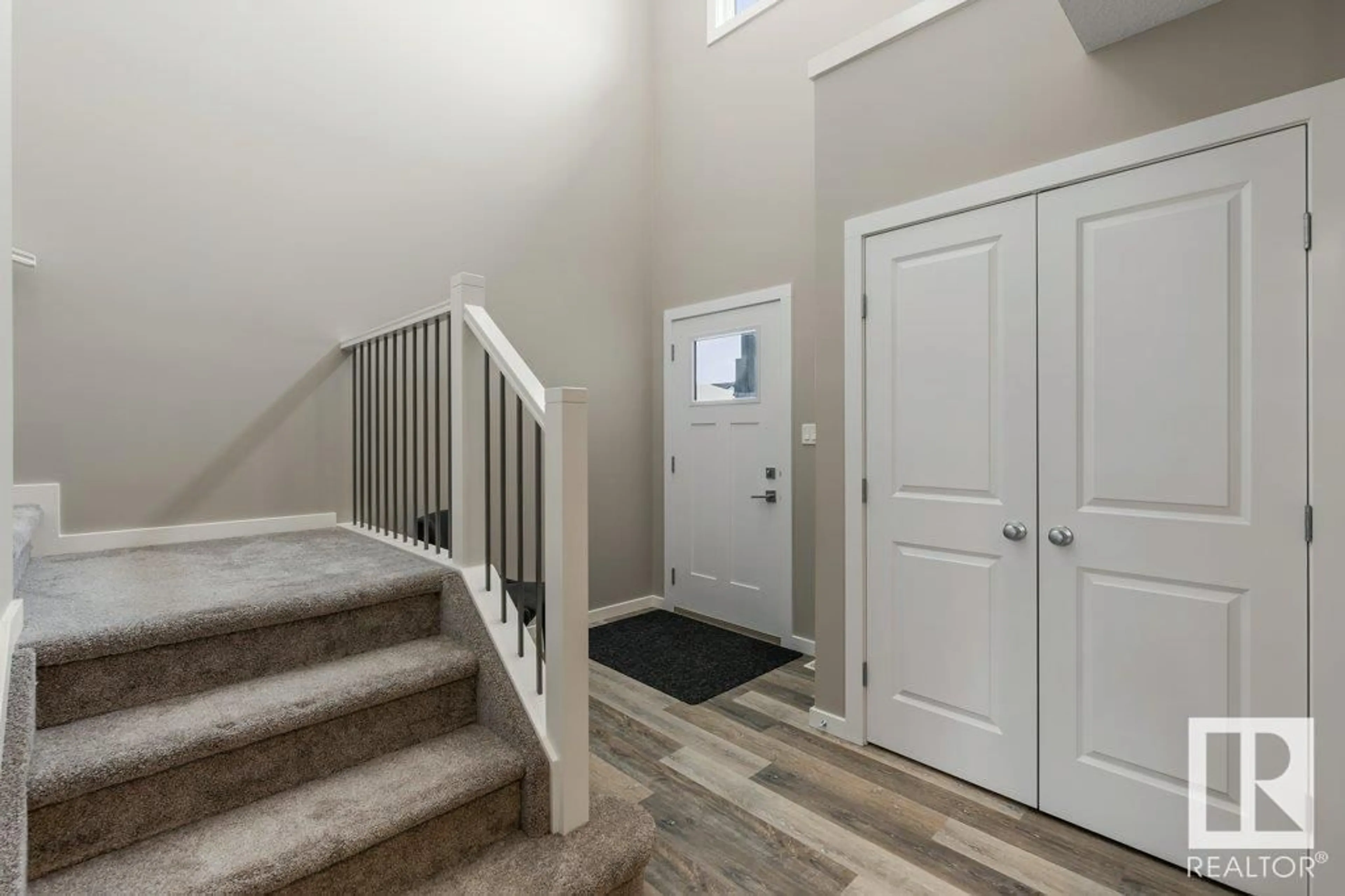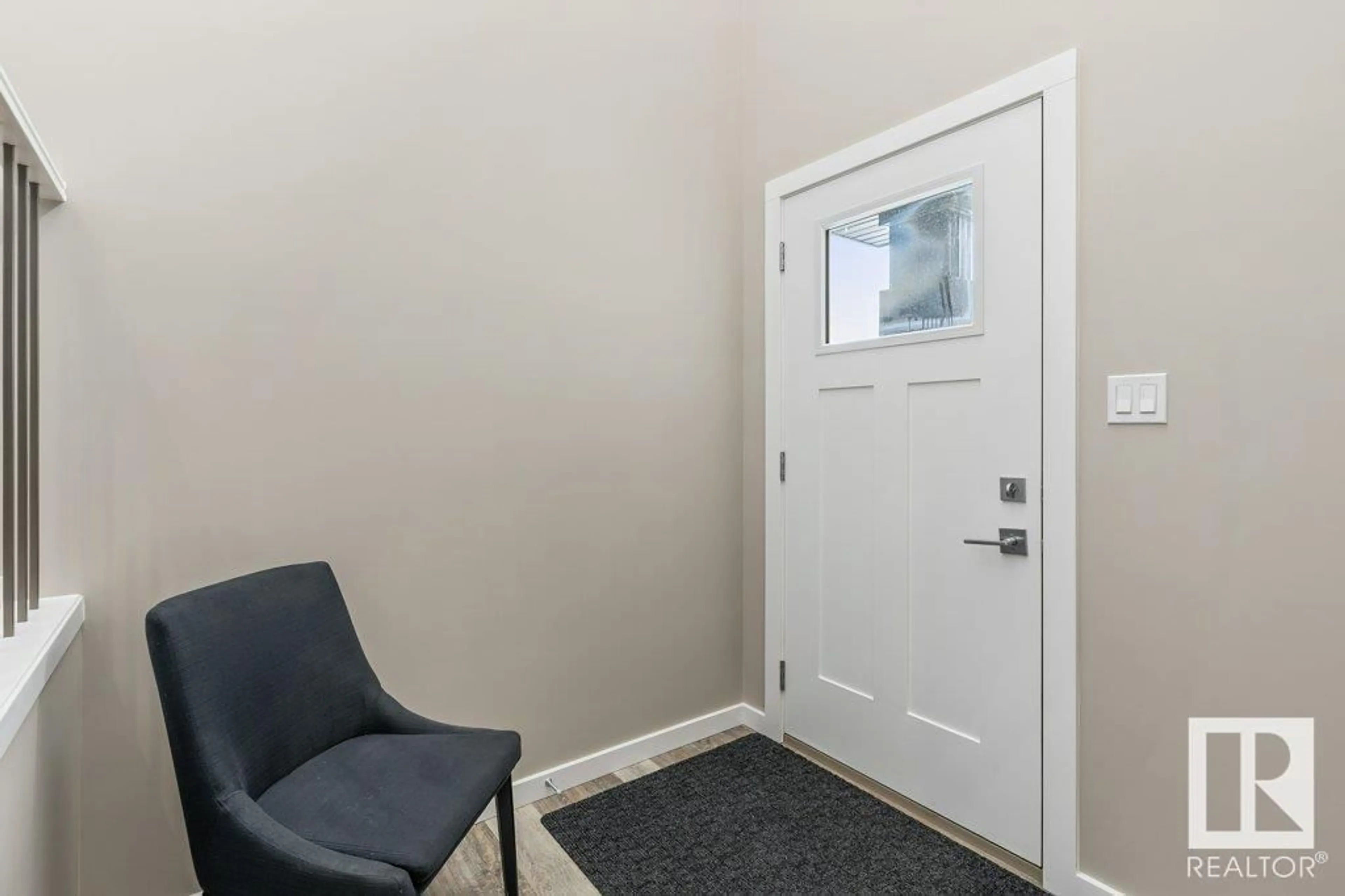5 HUDSON CV, Spruce Grove, Alberta T7X0R8
Contact us about this property
Highlights
Estimated ValueThis is the price Wahi expects this property to sell for.
The calculation is powered by our Instant Home Value Estimate, which uses current market and property price trends to estimate your home’s value with a 90% accuracy rate.Not available
Price/Sqft$261/sqft
Est. Mortgage$1,868/mo
Tax Amount ()-
Days On Market1 day
Description
Built in 2020, this immaculate half duplex in Harvest Ridge still feels brand new! The bright, modern kitchen features quartz countertops, a corner pantry, an island with an eating bar, sleek two-toned cabinetry, and oversized beveled subway tile. The open-concept main floor has stylish laminate flooring, pot lights, an elegant electric fireplace, and an 18’ entryway ceiling for a grand first impression. A main-floor den with double doors provides the perfect office or flex space, along with a convenient powder room and laundry. Upstairs, three bedrooms, a primary suite with a W-I closet and en-suite with a stand-up shower. Cozy carpet adds warmth to the upper level. Stay comfortable year-round with A/C and an HRV system. The fully fenced backyard offers a deck and alley access while the front has parking and storage with its attached double garage. Steps from a baseball field, St. Peter’s High, minutes to the Tri-Leisure Centre, and Yellowhead-move-in-ready home packed with thoughtful upgrades! (id:39198)
Upcoming Open House
Property Details
Interior
Features
Main level Floor
Living room
4 m x 4.28 mDining room
3.06 m x 2.9 mKitchen
2.93 m x 4.01 mDen
2.96 m x 2.72 mExterior
Parking
Garage spaces 4
Garage type Attached Garage
Other parking spaces 0
Total parking spaces 4
Property History
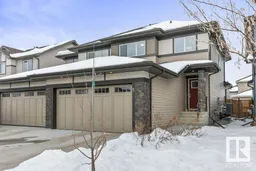 43
43
