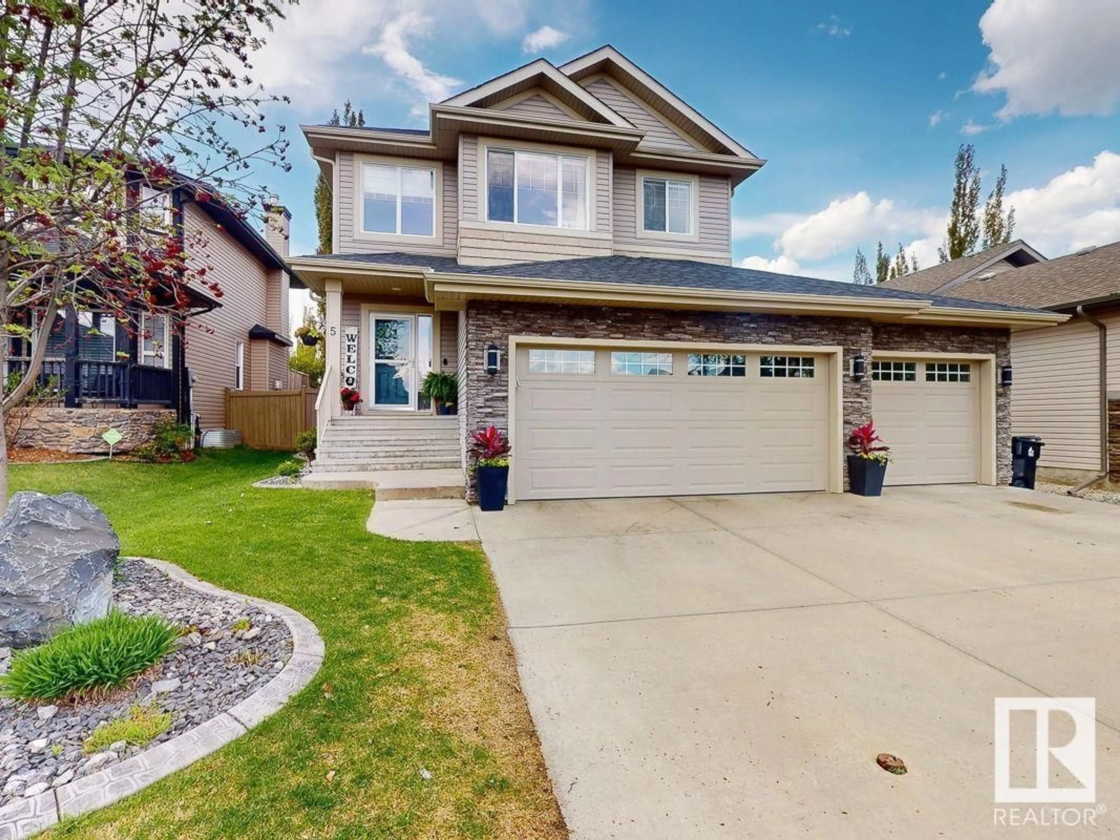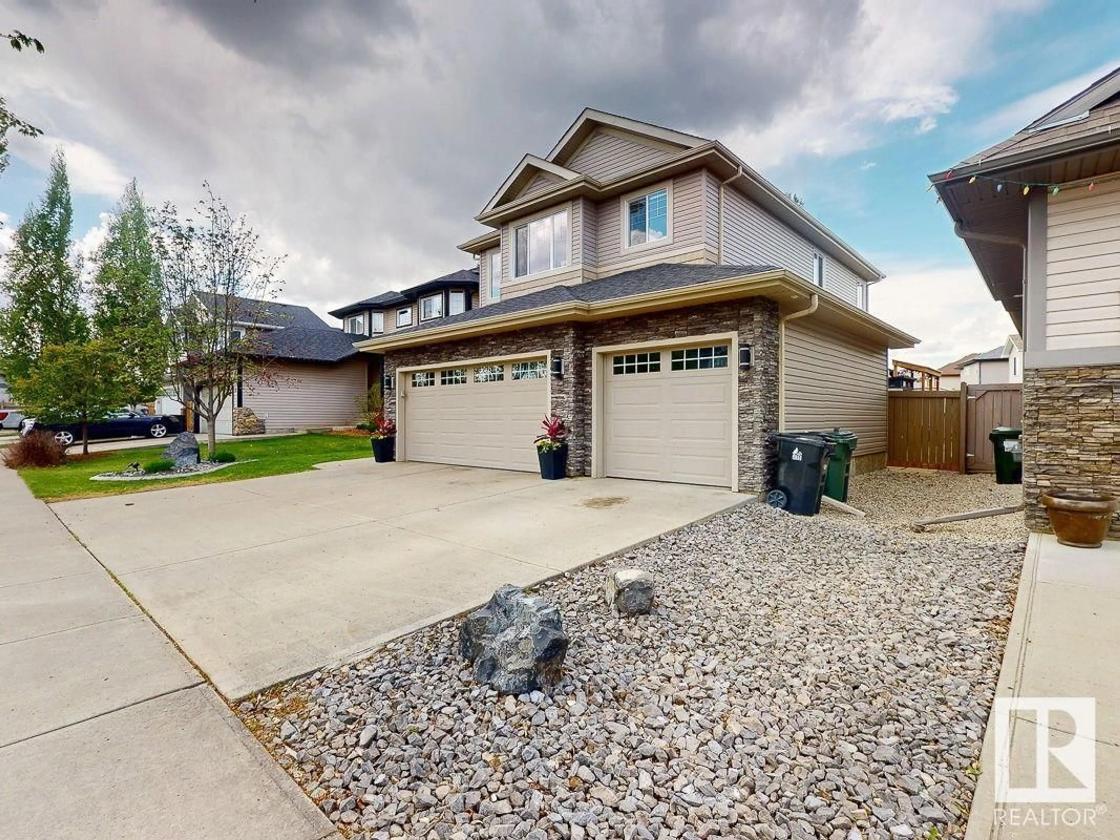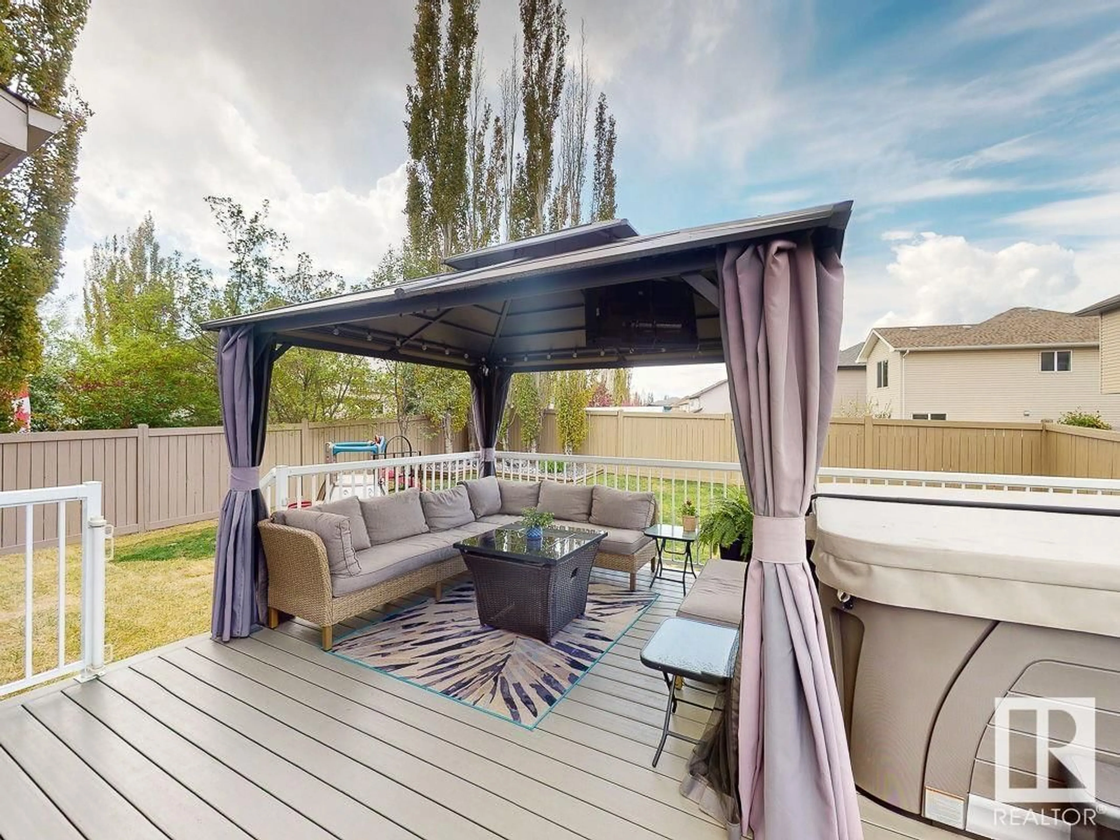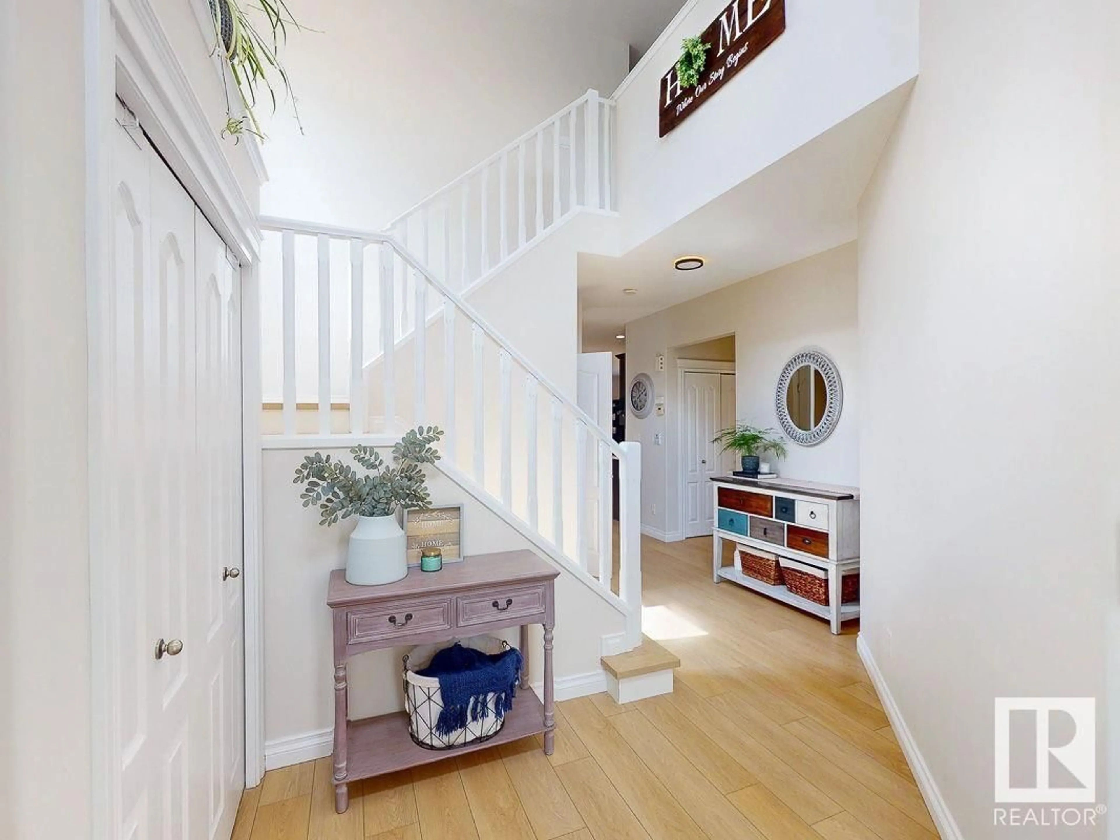5 HERON LI, Spruce Grove, Alberta T7X0E8
Contact us about this property
Highlights
Estimated ValueThis is the price Wahi expects this property to sell for.
The calculation is powered by our Instant Home Value Estimate, which uses current market and property price trends to estimate your home’s value with a 90% accuracy rate.Not available
Price/Sqft$319/sqft
Est. Mortgage$3,135/mo
Tax Amount ()-
Days On Market23 days
Description
Welcome to your dream home in family-friendly Harvest Ridge! This warm and inviting 5-bedroom home offers over 3,000 sq ft of beautifully finished living space, perfect for growing families or multi-generational living. Rarely do you find a home with this much space and a heated triple car garage—ideal for vehicles, storage, or a workshop. Upstairs features 3 generous bedrooms plus a bonus room, while the fully finished basement adds 2 more bedrooms and a 3 pc bath. The spacious primary suite includes a stunning 5 pc ensuite with cozy in-floor heating. Entertain or unwind in the large backyard complete with a gorgeous gazebo, hot tub, and built-in outdoor BBQ kitchen with sink. Recent updates shine throughout: granite countertops, fixtures, custom backsplash, cabinetry, designer wall feature, fresh paint, and stylish new flooring. With central A/C, a newer hot water tank, and garage doors/openers, this lovingly maintained and updated home offers both comfort and value. A rare opportunity not to be missed! (id:39198)
Property Details
Interior
Features
Main level Floor
Living room
4.99 x 4.64Dining room
3.89 x 3.37Kitchen
3.84 x 3.73Breakfast
3.44 x 3.22Exterior
Parking
Garage spaces -
Garage type -
Total parking spaces 6
Property History
 47
47





