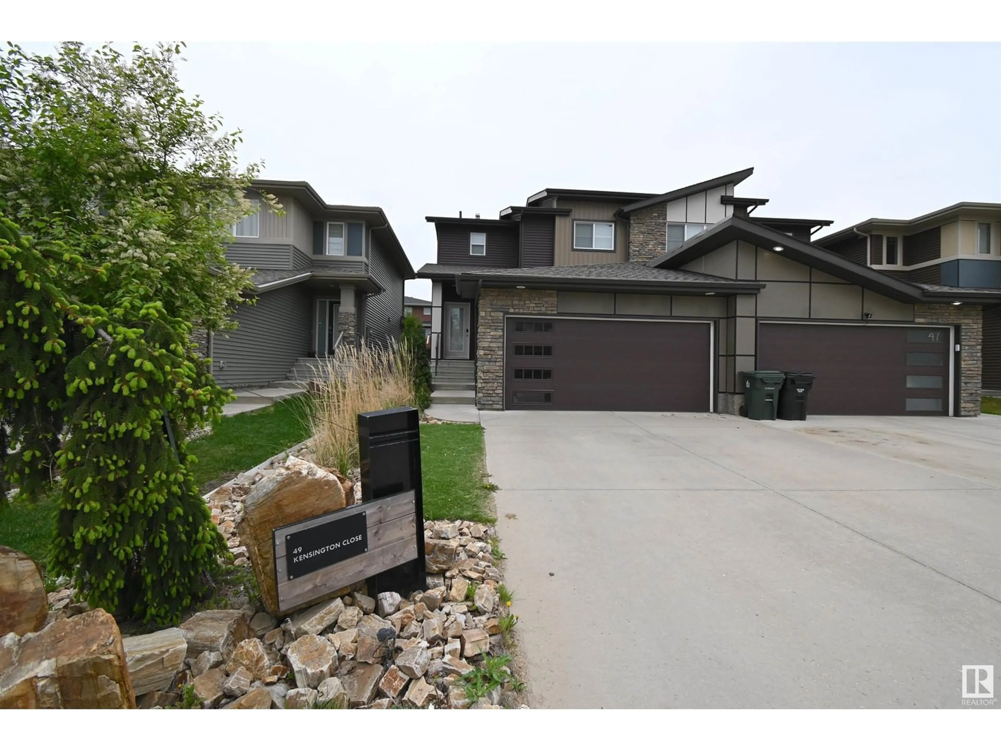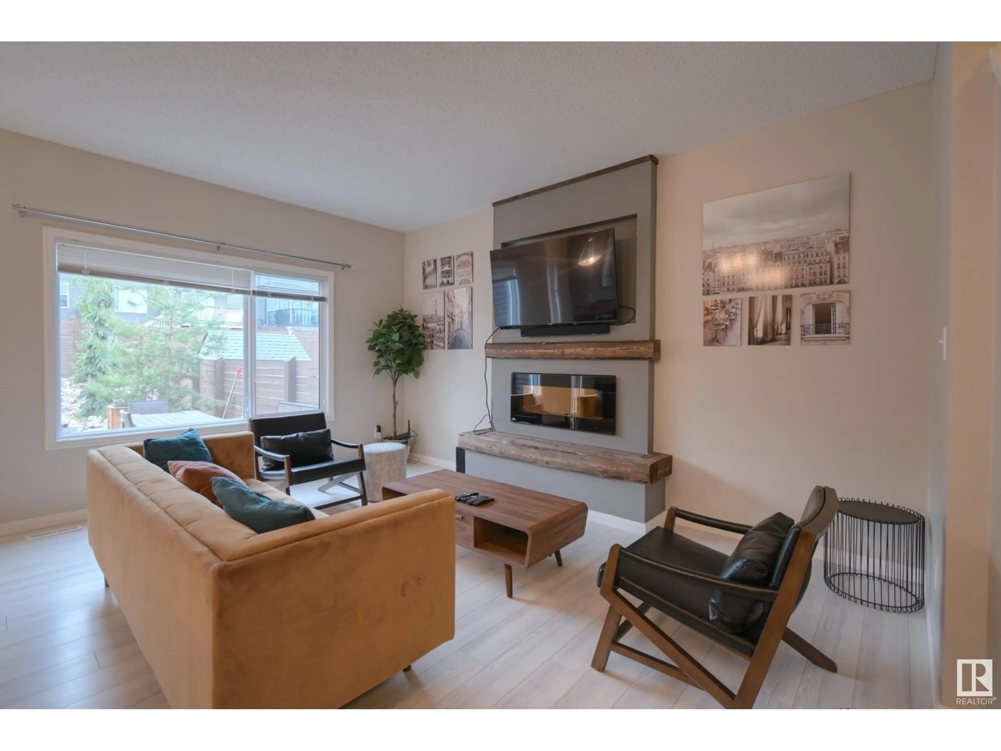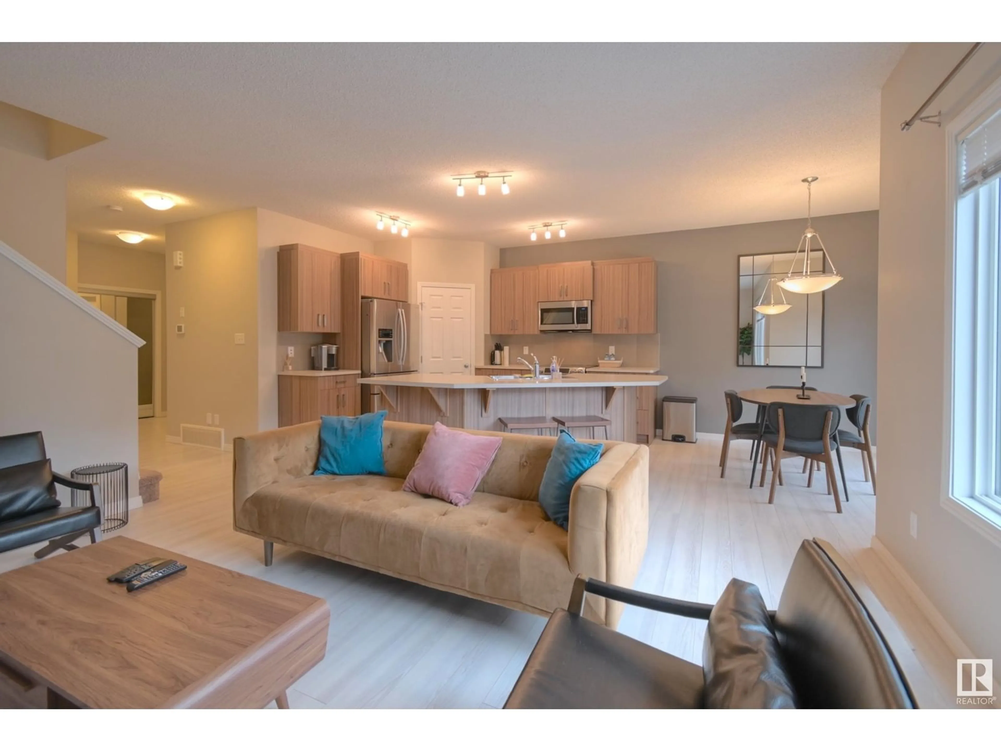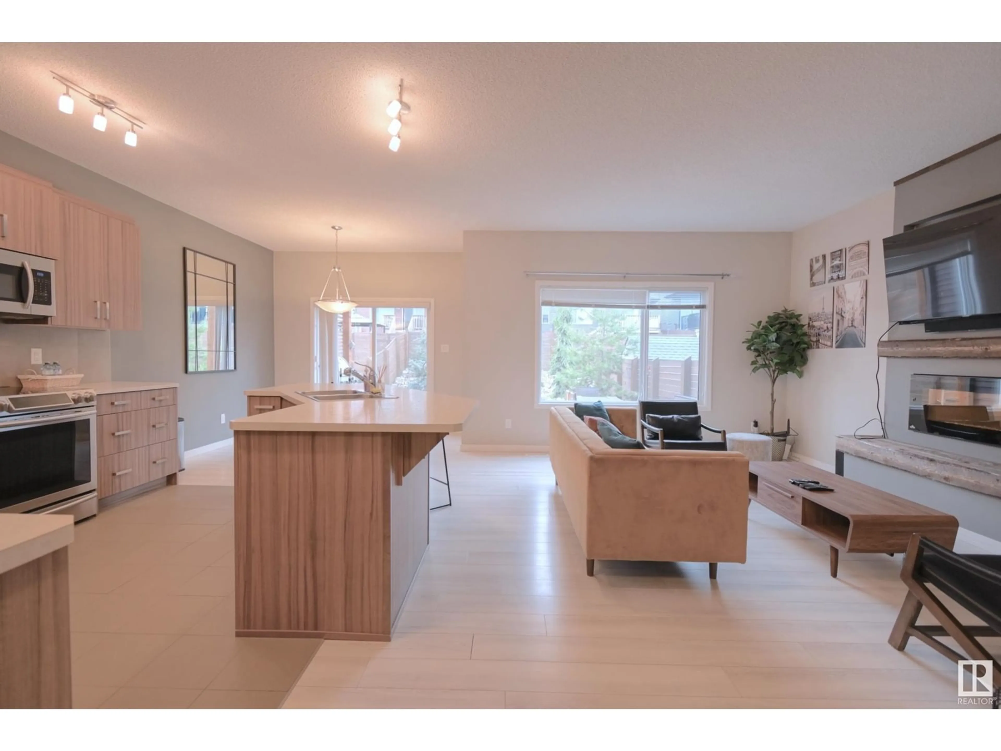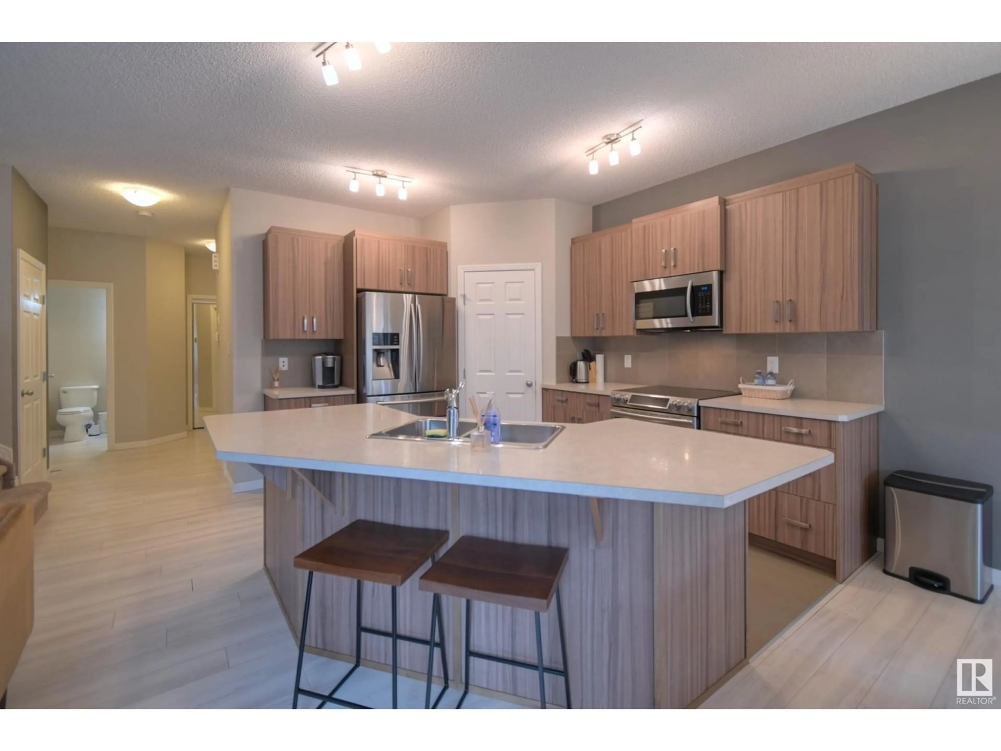49 KENSINGTON CL, Spruce Grove, Alberta T7X0S9
Contact us about this property
Highlights
Estimated ValueThis is the price Wahi expects this property to sell for.
The calculation is powered by our Instant Home Value Estimate, which uses current market and property price trends to estimate your home’s value with a 90% accuracy rate.Not available
Price/Sqft$278/sqft
Est. Mortgage$1,890/mo
Tax Amount ()-
Days On Market3 days
Description
Pristine and Ready to go! Walking into this 3-bed 2-storey you will appreciate the open entrance, leading to a spacious kitchen with large island, upgraded appliances and a corner pantry. A fireplace with wood mantle creates a focal feature for the living room, and the sunny dining room overlooks the private yard. The main floor den/office, half bath and laundry complete the main level. Upstairs, a large primary suite has a walk-in closet and ensuite with large shower. The 2nd & 3rd beds are ample in size. A 4-pc bath completes the interior of this stunning home. Outside, a gorgeous deck with gazebo is the perfect place to enjoy our beautiful summers. Elaborate rock beds, attractive landscaping and artificial turf create a maintenance-free lifestyle. The finished attached garage and large driveway provide plenty of parking. Situated in the community of Kenton, enjoy living close to parks, shopping, restaurants, public transportation, and Spruce Grove’s new multi-purpose recreation and culture facility. (id:39198)
Property Details
Interior
Features
Main level Floor
Living room
3.4 x 4.9Dining room
3.04 x 2.4Kitchen
4.1 x 3.26Den
2.23 x 2.57Exterior
Parking
Garage spaces -
Garage type -
Total parking spaces 4
Property History
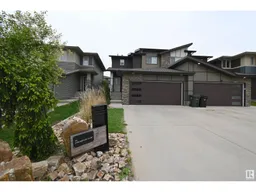 30
30
