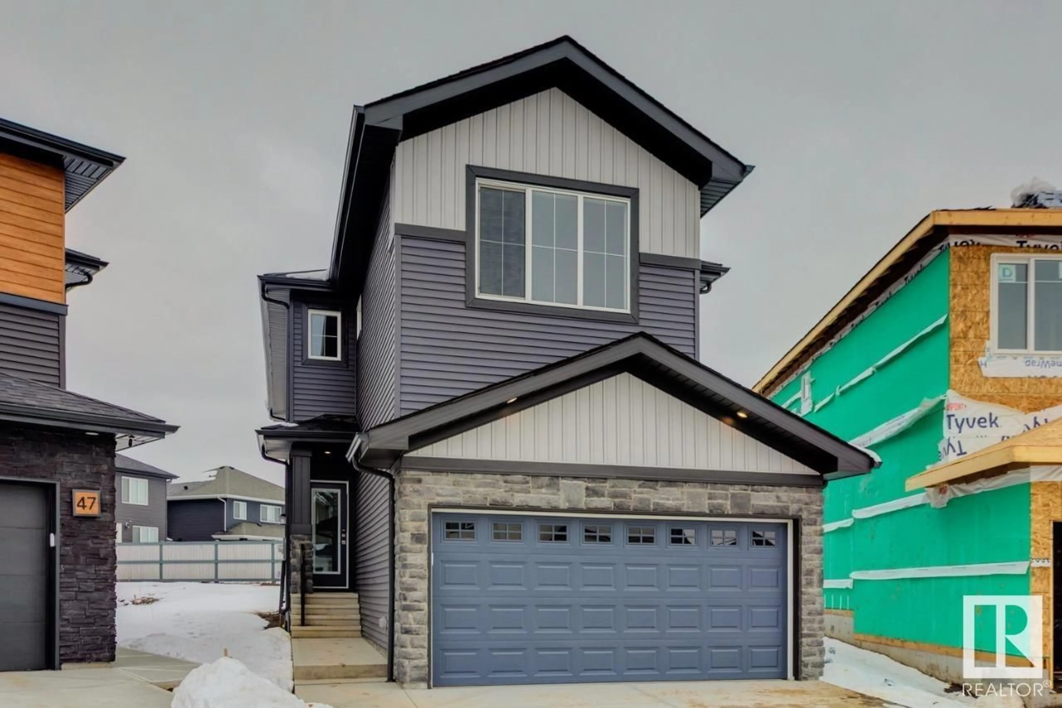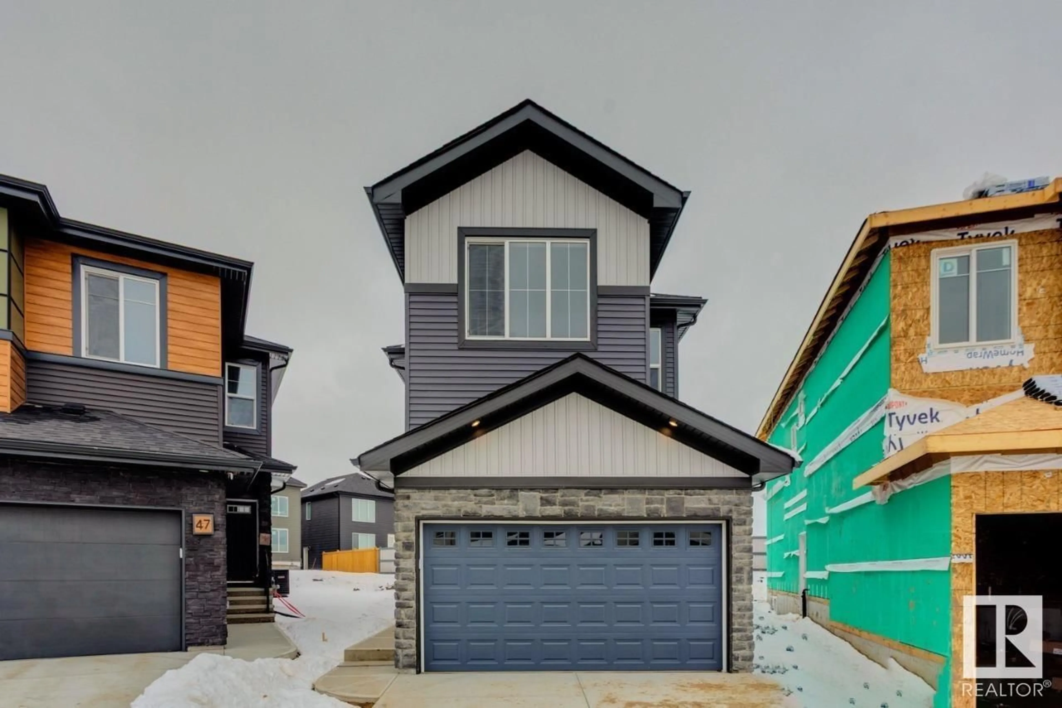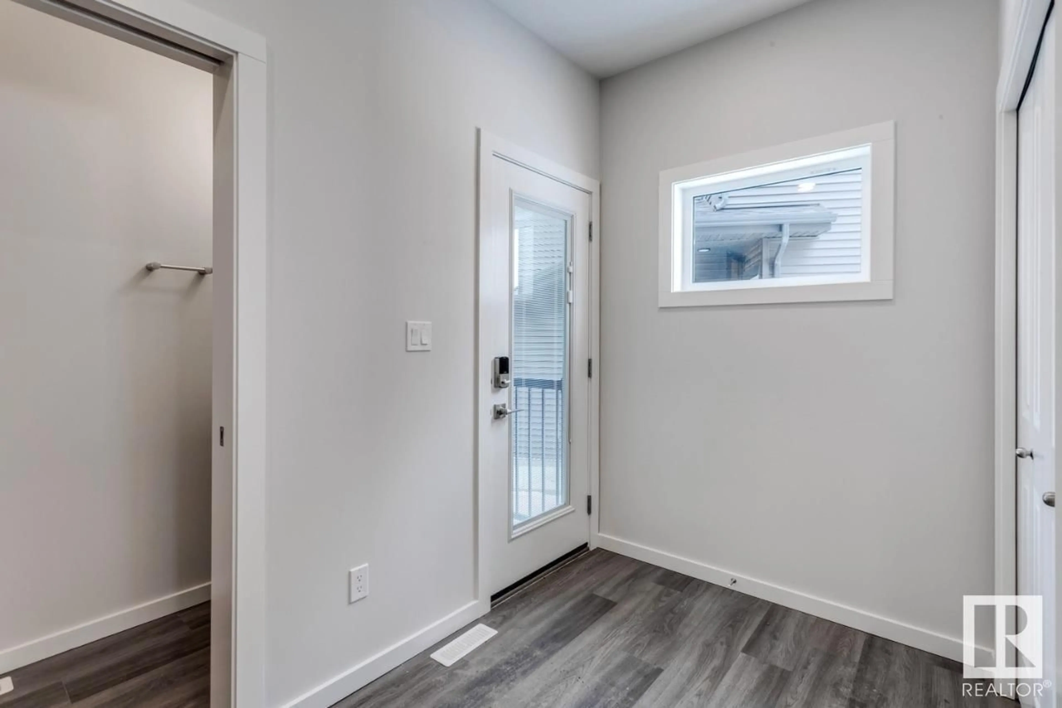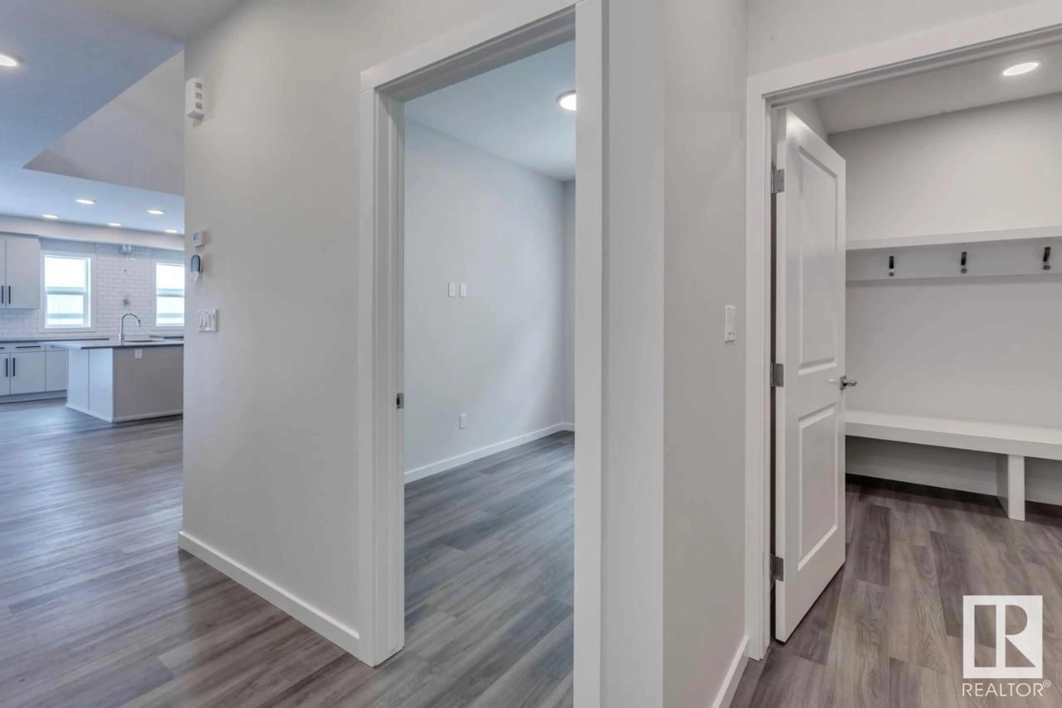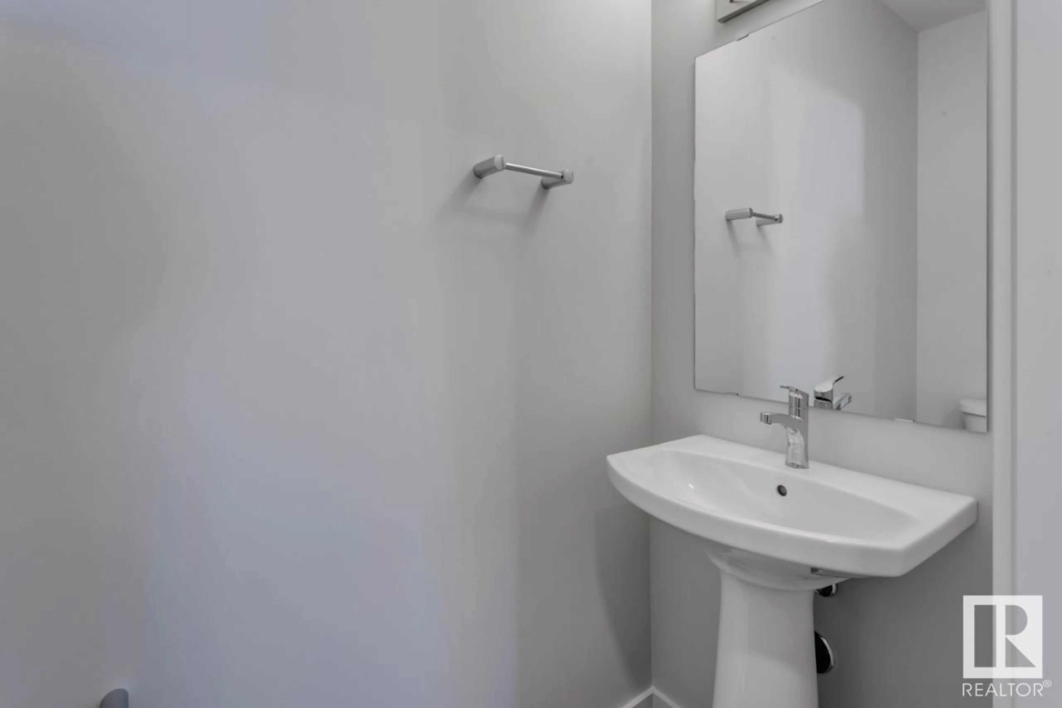49 ASHBURY CR, Spruce Grove, Alberta T7X3C6
Contact us about this property
Highlights
Estimated ValueThis is the price Wahi expects this property to sell for.
The calculation is powered by our Instant Home Value Estimate, which uses current market and property price trends to estimate your home’s value with a 90% accuracy rate.Not available
Price/Sqft$261/sqft
Est. Mortgage$2,299/mo
Tax Amount ()-
Days On Market61 days
Description
Discover this stunning home located in the desirable Jesperdale community, steps from beautiful parks and scenic running trails. The home is built on a pie-shaped lot. The main floor boasts 9’ ceilings with flex room and impressive open-to-above great room, complete with a sleek 50” linear electric fireplace. Modern L-shaped kitchen, complete with quartz countertops and a generous island. Stylish metal spindle railings on the main and second floors. Painted MDF organizer in the mudroom with shelf, bench, and hooks. As you head upstairs, a striking bridge overlooks the great room and leads to a central bonus room, perfect for family gatherings or relaxation. Three well-sized bedrooms upstairs, including a private primary bedroom with a luxurious 4-piece ensuite, double vanity sinks, and a tiled stand-up shower. Side entrance with upgraded 9’ ceilings in the basement, extra windows making it ideal for potential future development. Photos are representative. (id:39198)
Property Details
Interior
Features
Main level Floor
Dining room
4.52 x 2.82Kitchen
4.21 x 3.71Great room
3.71 x 5.28Exterior
Parking
Garage spaces -
Garage type -
Total parking spaces 4
Property History
 31
31
