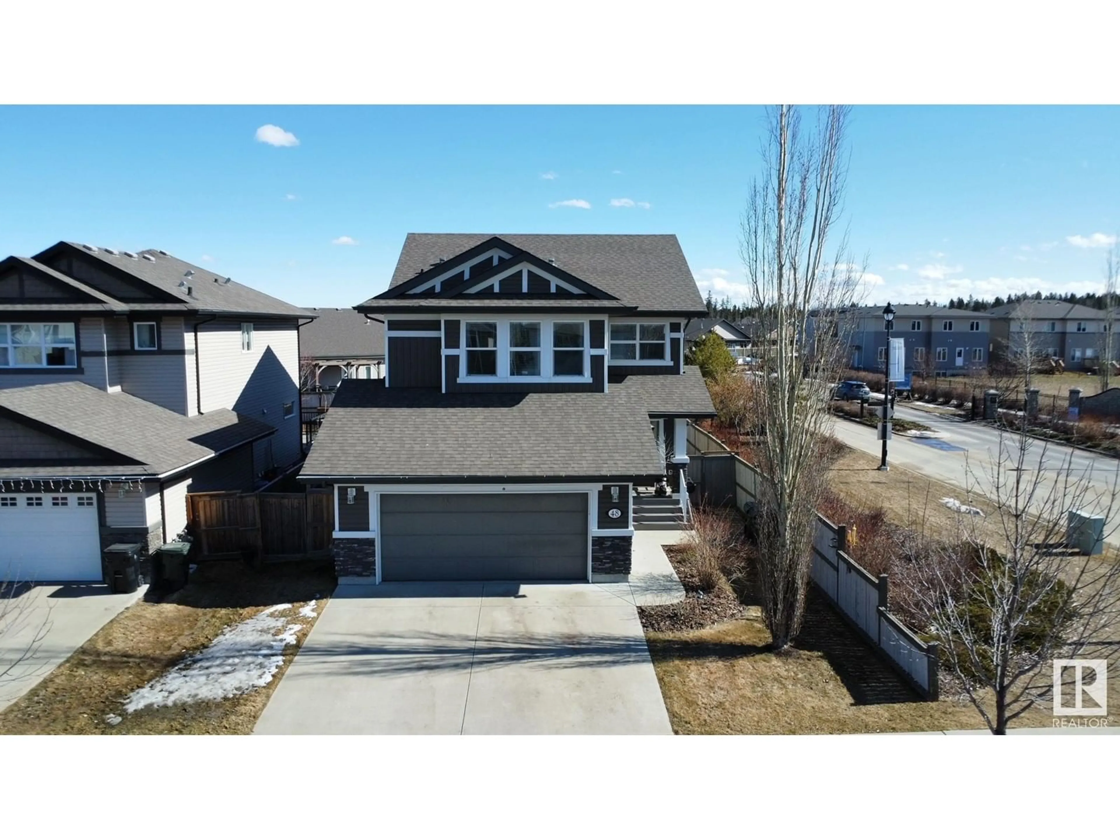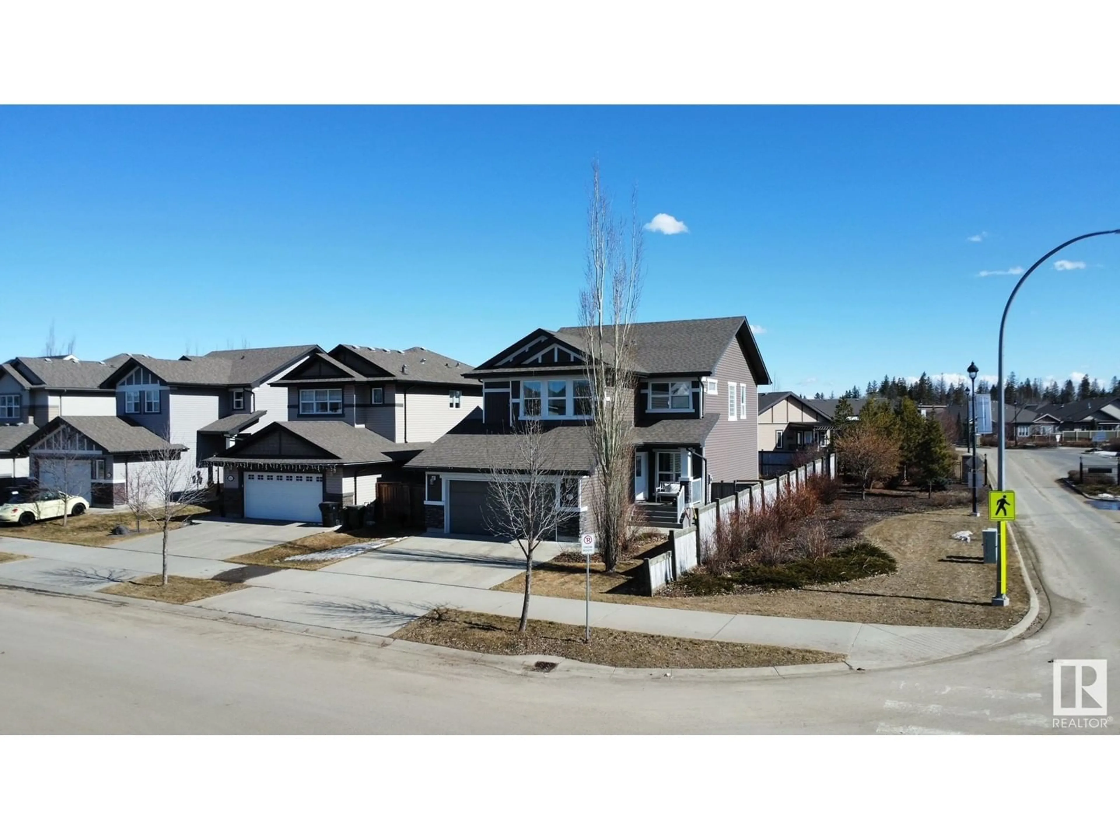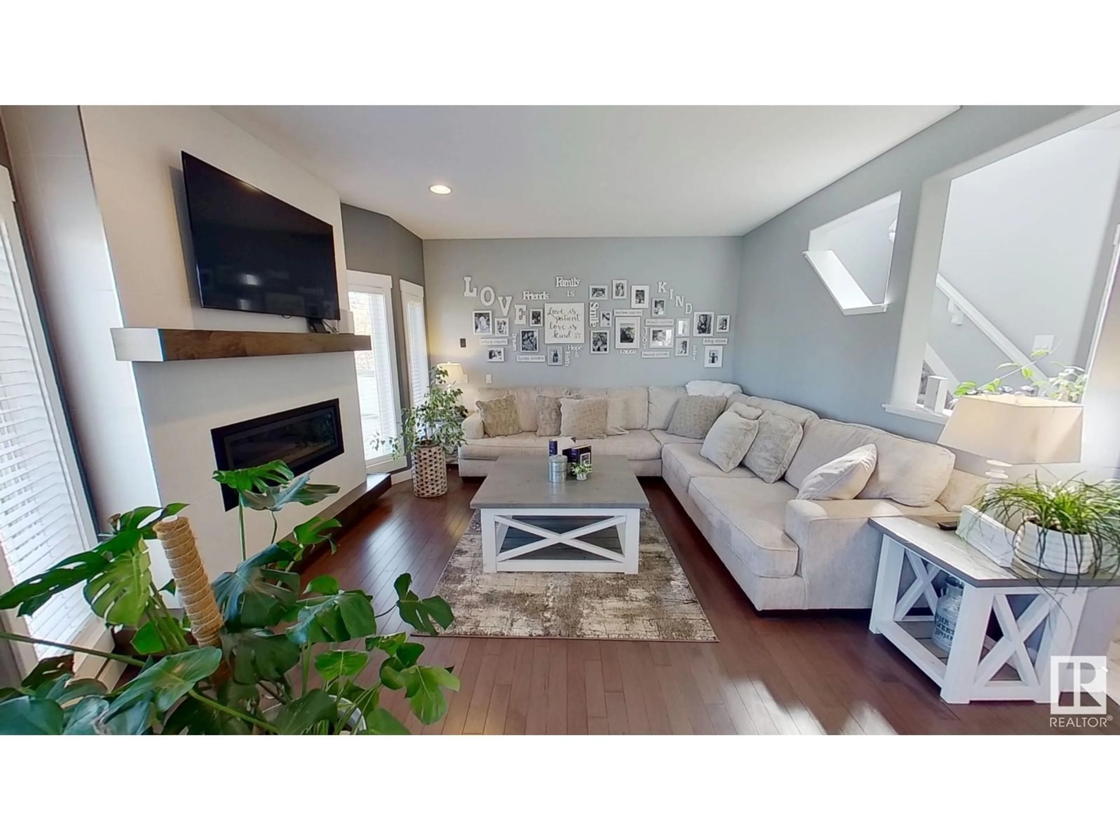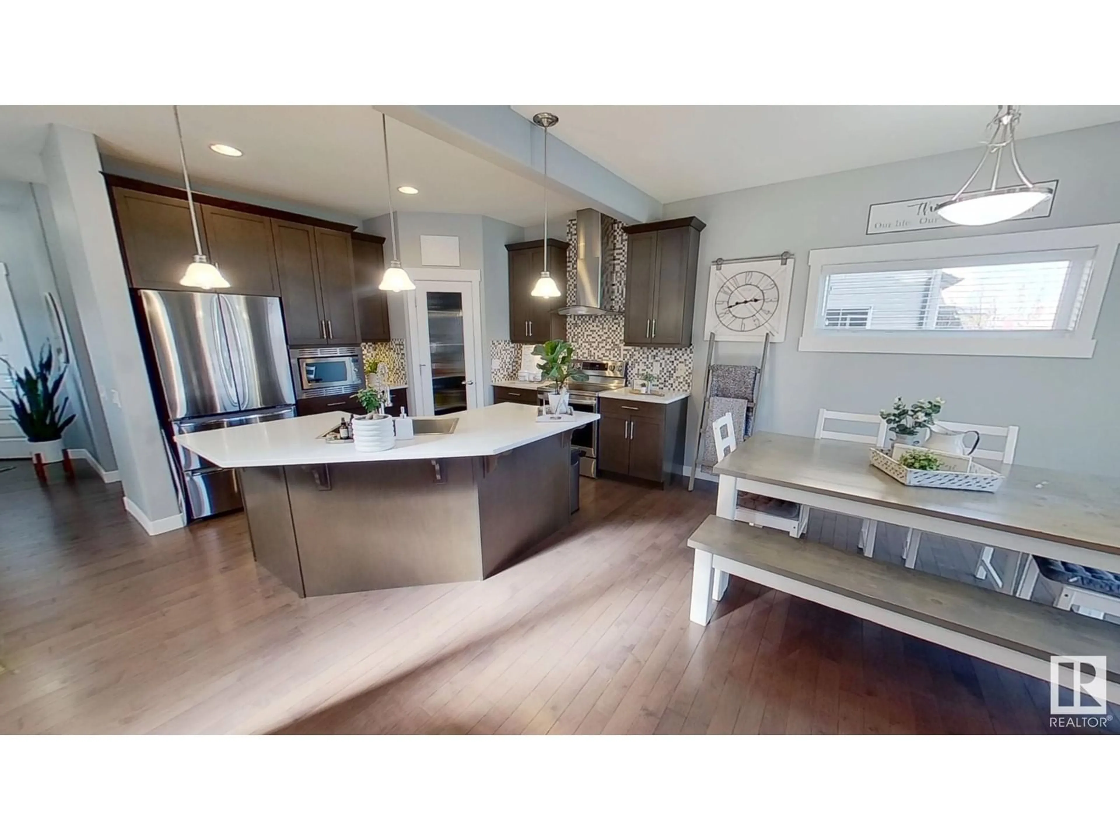48 HEATHERGLEN DR, Spruce Grove, Alberta T7X0N6
Contact us about this property
Highlights
Estimated ValueThis is the price Wahi expects this property to sell for.
The calculation is powered by our Instant Home Value Estimate, which uses current market and property price trends to estimate your home’s value with a 90% accuracy rate.Not available
Price/Sqft$300/sqft
Est. Mortgage$2,791/mo
Tax Amount ()-
Days On Market3 days
Description
This stunning two-story w/ over 3400 ft² of living space has it all! LOCATION LUXURY & COMFORT Located on a corner lot steps away from a playground & walking trails. Main floor boasts new paint throughout, rich hardwood flooring, a dedicated office/den, kitchen, dining area, cozy living room w/ gas fireplace, 2pc bath & mudroom. Rich coffee coloured cabinets surround your elegant kitchen w/ pendant lighting, centre island, quartz countertops, corner pantry, & upgraded stainless steel appliances. The 2nd story, you’ll find new plush carpets, new paint, large bonus room, 4 bedrooms, & 3pc bath. king size primary suite has vaulted ceilings, 4 pc en suite w/ jacuzzi tub & walk-in closet. Basement provides workout area, living room, laundry, 3 pc bath & 5th bedroom w/ walk-in closet Large fully fenced yard is equally as impressive as the interior as you walk into your own private oasis with lush artificial turf, beautifully landscaped w/ A cobblestone pathway off the deck leading to the fire pit. (id:39198)
Property Details
Interior
Features
Basement Floor
Laundry room
Bedroom 5
3.33 m x 4 mProperty History
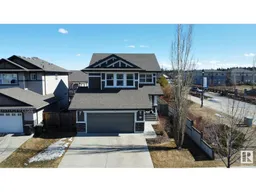 37
37
