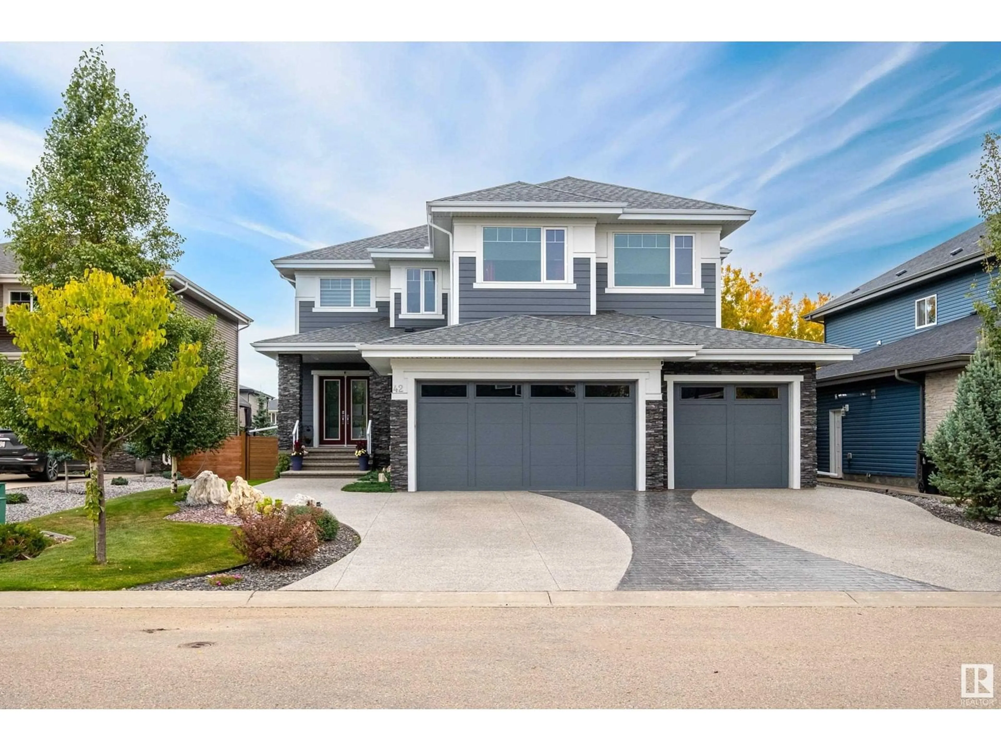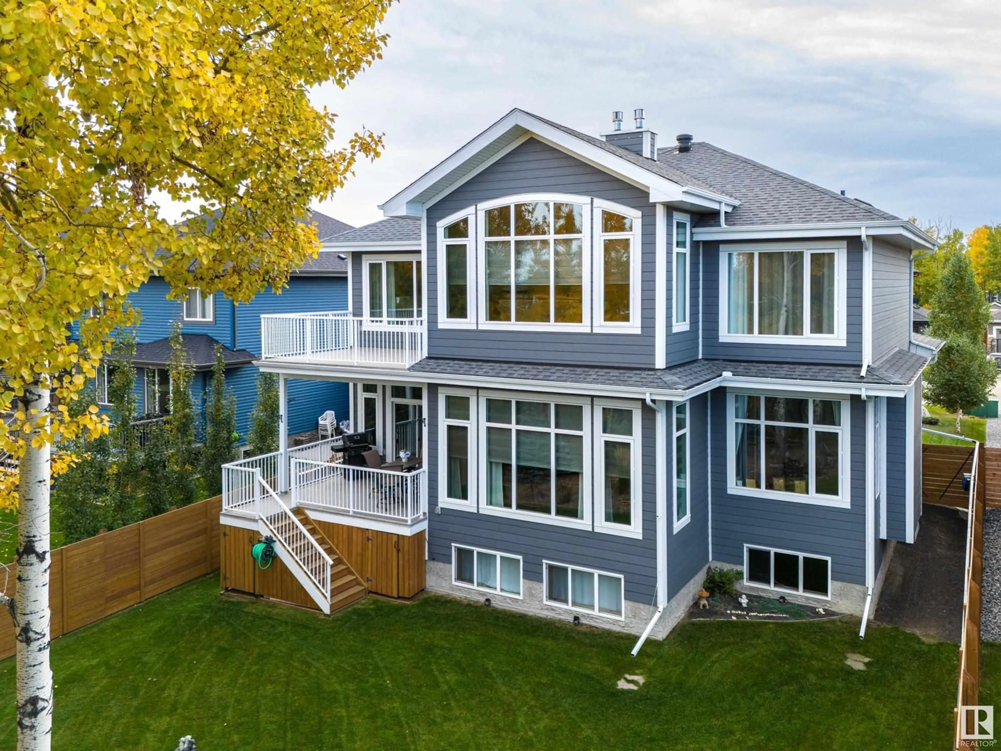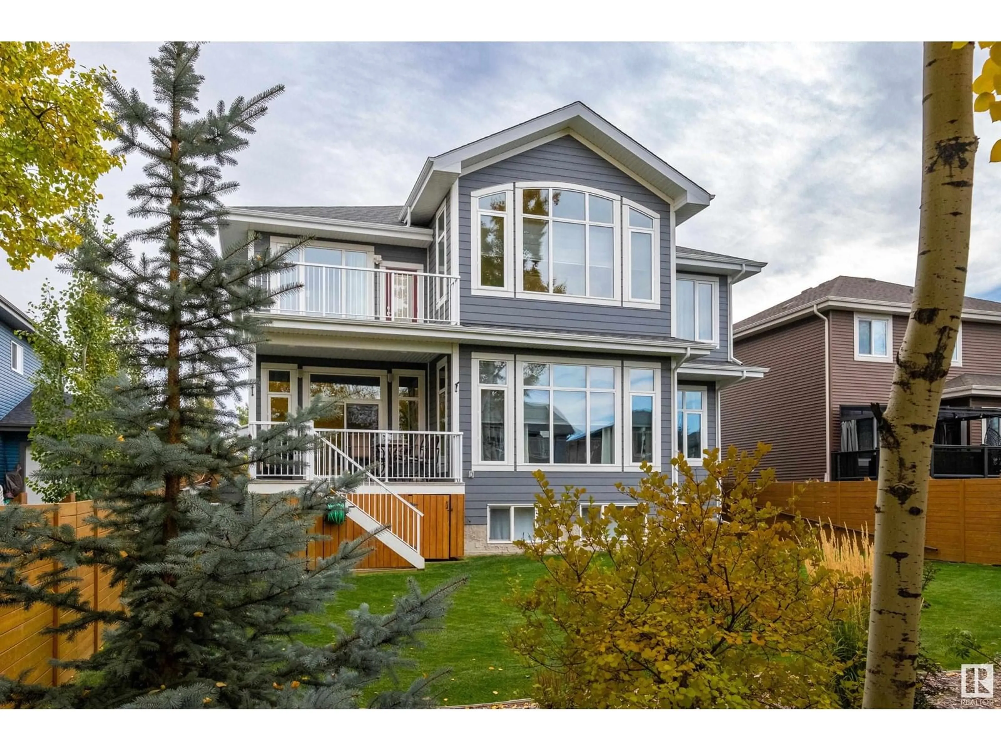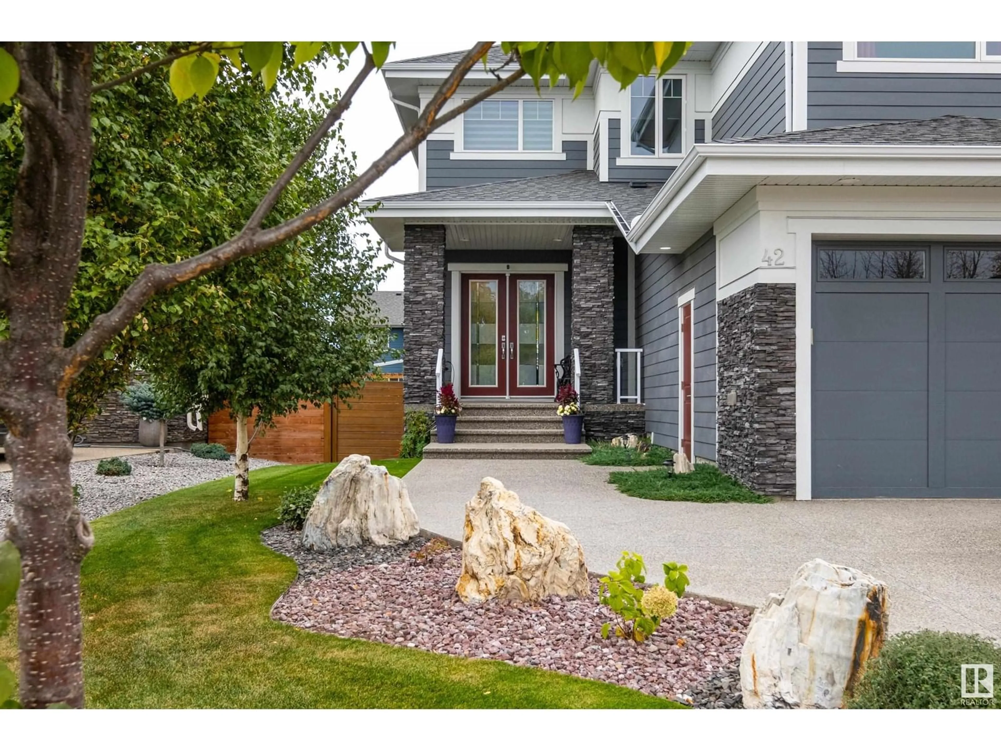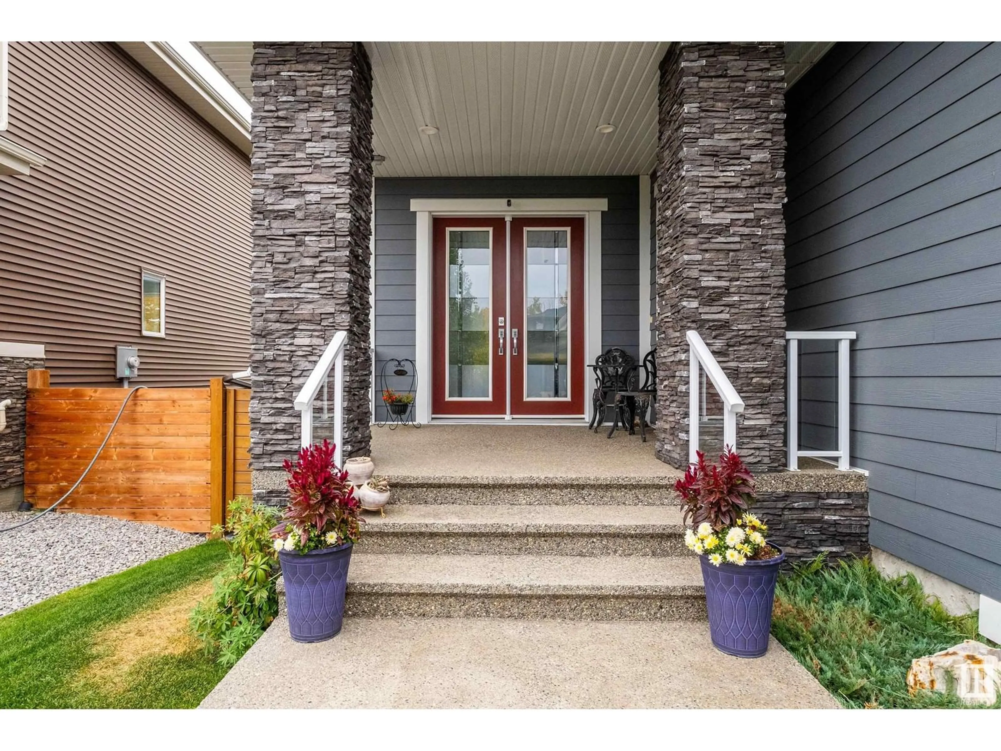42 KENTON WOODS LN, Spruce Grove, Alberta T7X0P8
Contact us about this property
Highlights
Estimated ValueThis is the price Wahi expects this property to sell for.
The calculation is powered by our Instant Home Value Estimate, which uses current market and property price trends to estimate your home’s value with a 90% accuracy rate.Not available
Price/Sqft$283/sqft
Est. Mortgage$4,681/mo
Tax Amount ()-
Days On Market77 days
Description
Tucked away on the sought after street of Kenton Woods Lane on .2 of an acre lot awaits an impeccable home that will leave you with a lasting impression. With over 3,800sqft above grade, 4 beds, 3.5 bath this luxury home exudes elegance & class around every corner. Feat. rich oak flooring, a spacious kitchen with s/s app, upgraded cabinets, granite counters & custom built ins throughout, w/t pantry, formal dining, main floor den/office, coffered ceilings, dual sided stone facing fireplace that continues on two levels, 33x30' driveway, f/f triple heated garage w/ epoxy floors & so much more! Soaring vaulted ceilings welcome you to the top floor showcasing a one of a kind chandelier and hosts 3 beds (one with an ensuite) an elevated bonus room, laundry, desk area plus the generous primary complete with a 10x14 balcony & a 12x13' spa-like ensuite. The basement is roughed in for a kitchen/bath w/ separate entry ideal for an in-law suite. This home is in a class of it own and is ready for you to call it home. (id:39198)
Property Details
Interior
Features
Main level Floor
Living room
5.317 x 4.744Dining room
4.244 x 2.969Kitchen
4.379 x 4.89Den
4.538 x 3.178Property History
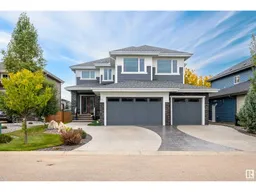 73
73
