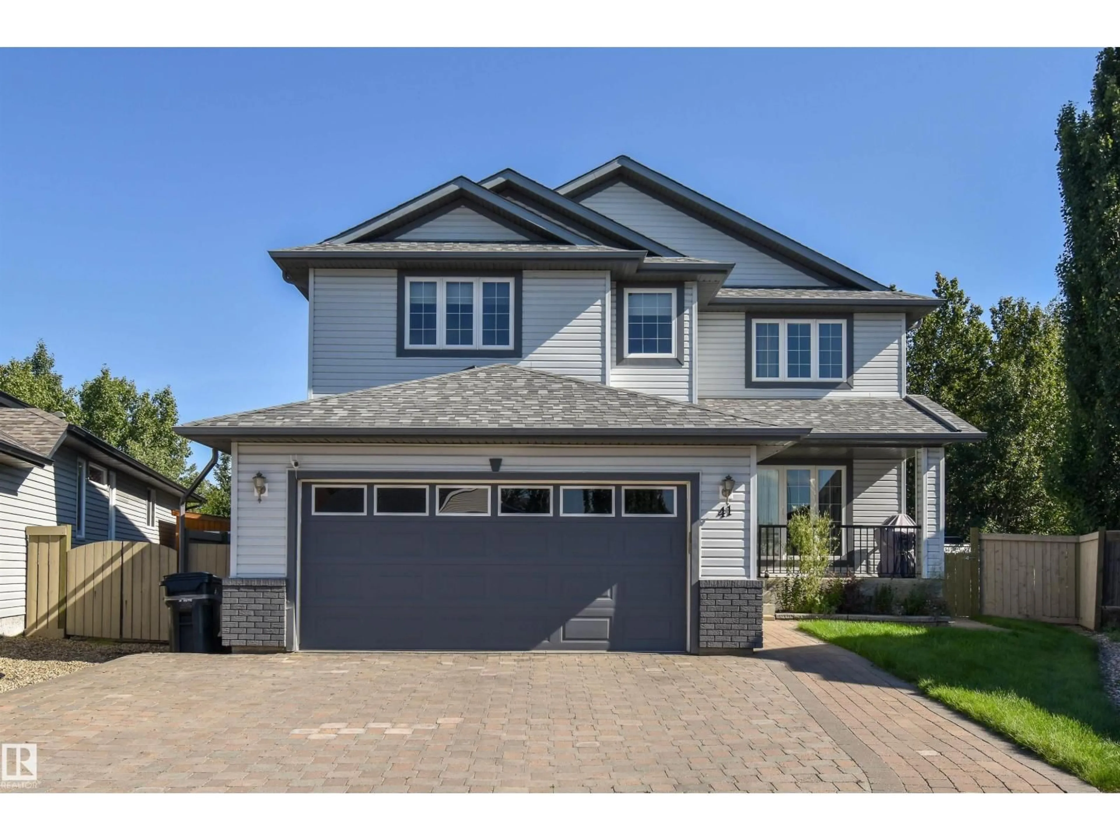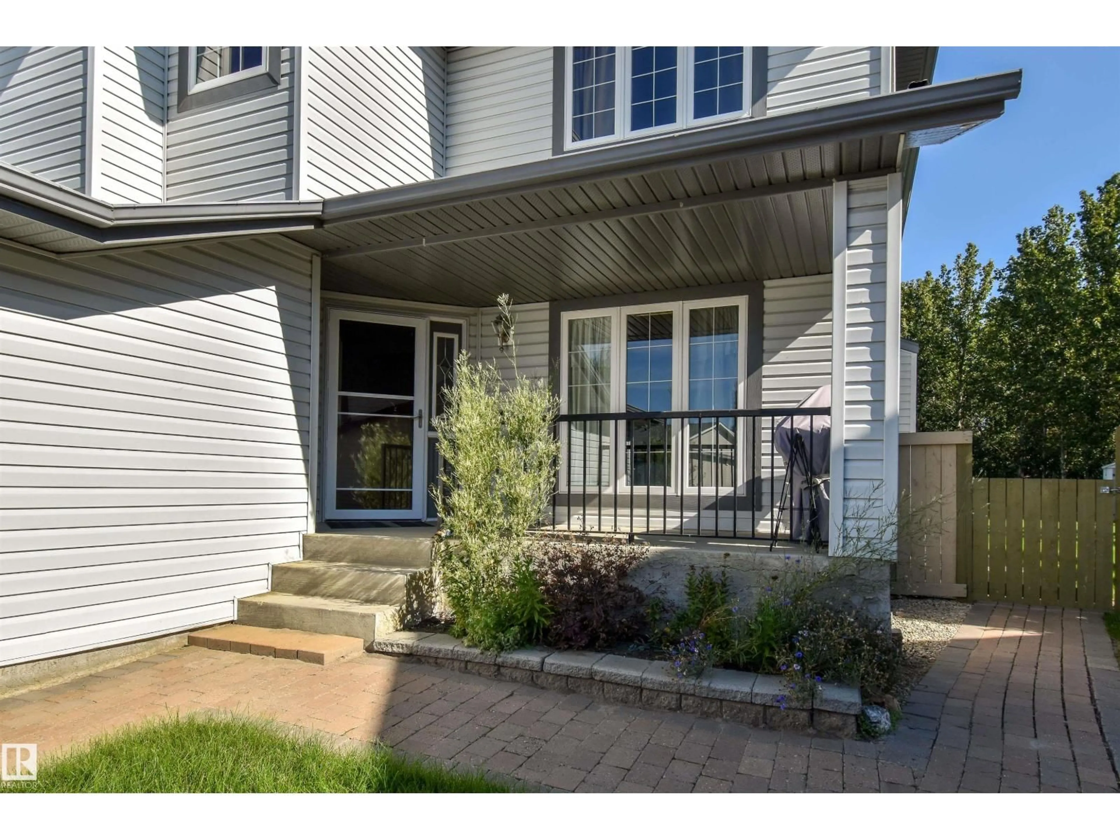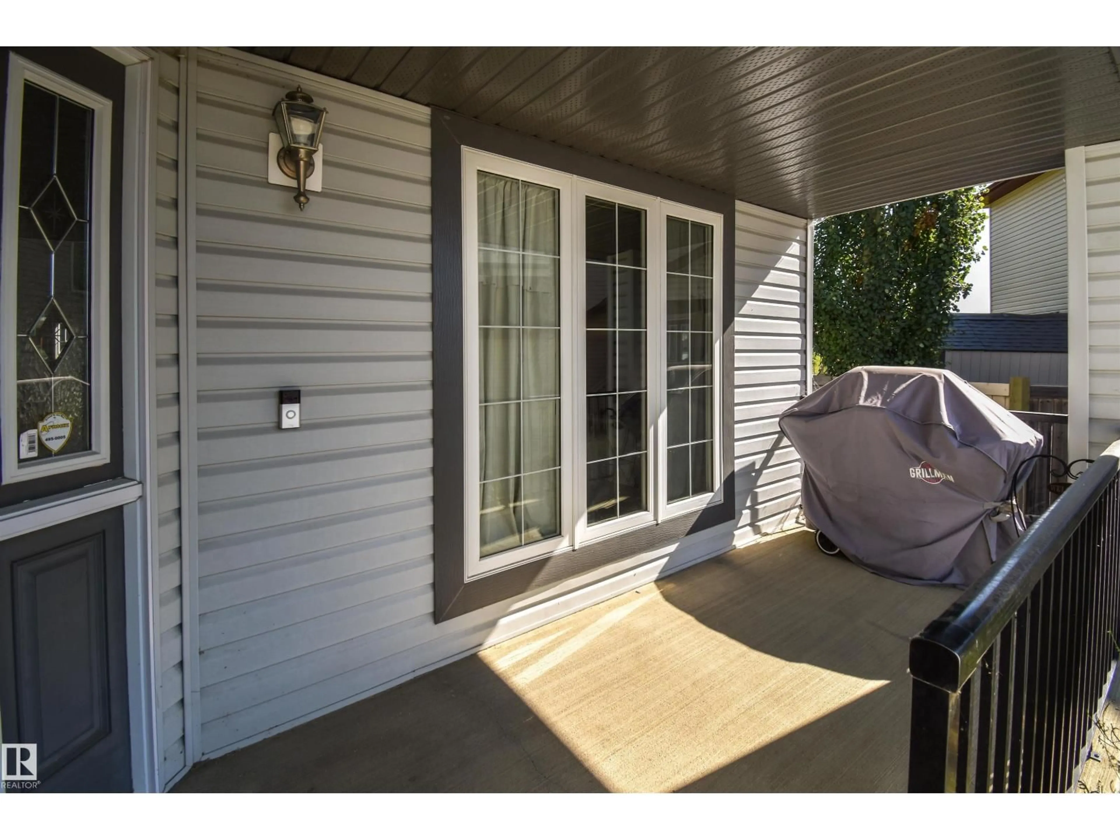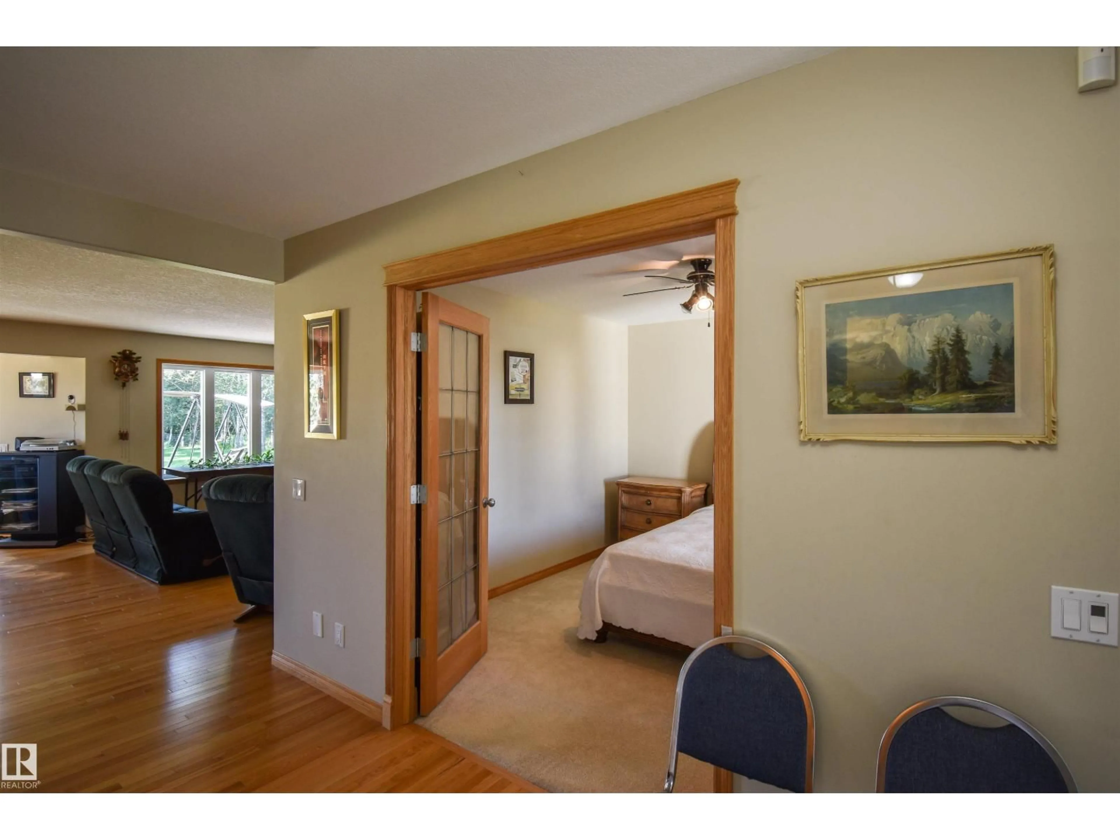41 LANDON CR, Spruce Grove, Alberta T7X0E4
Contact us about this property
Highlights
Estimated valueThis is the price Wahi expects this property to sell for.
The calculation is powered by our Instant Home Value Estimate, which uses current market and property price trends to estimate your home’s value with a 90% accuracy rate.Not available
Price/Sqft$260/sqft
Monthly cost
Open Calculator
Description
This spacious 2360 sqft air-conditioned home on a truly beautiful estate lot backing trees has no rear neighbors! The great floor plan includes a den with French doors, walk-through pantry with laundry, and 2-pce bath off the mud room. The roomy kitchen features a Jenn-Air gas stove with double oven, plenty of ceiling-height cabinets, and overlooks the living room with lovely fireplace. Garden doors lead to a gorgeous stone deck and patio with tranquil, natural views! Upstairs you'll find a large bonus room, 3 bedrooms, with the huge master suite featuring a lovely walk-in closet/dressing room and a 4-pce ensuite with separate w/c. A 5-pce family bathroom completes this level. The basement is mostly finished and has a 4-pce bath, 2 more bedrooms, huge family room, triple-thick laminate w/ extra foam insulation beneath. Recent updates: HWT (1 yr), shingles (3 yrs), fridge (2 yrs), washer (2 yrs), microwave (1 yr). Located in an ideal location near trails and parks, this is a super home to grow your family! (id:39198)
Property Details
Interior
Features
Main level Floor
Living room
4.94 x 3.77Dining room
2.9 x 2.46Kitchen
4.03 x 4.31Den
3.65 x 3.35Property History
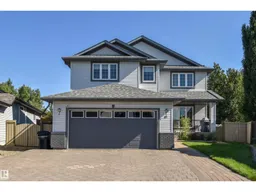 51
51
