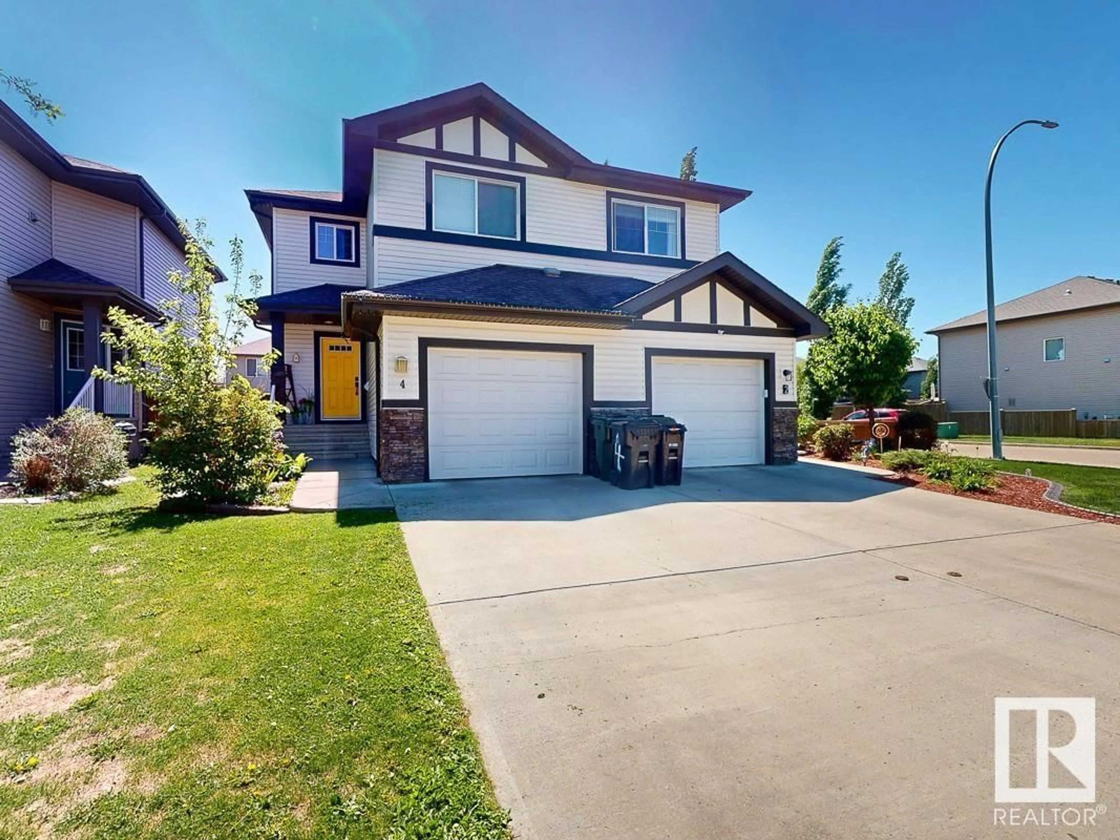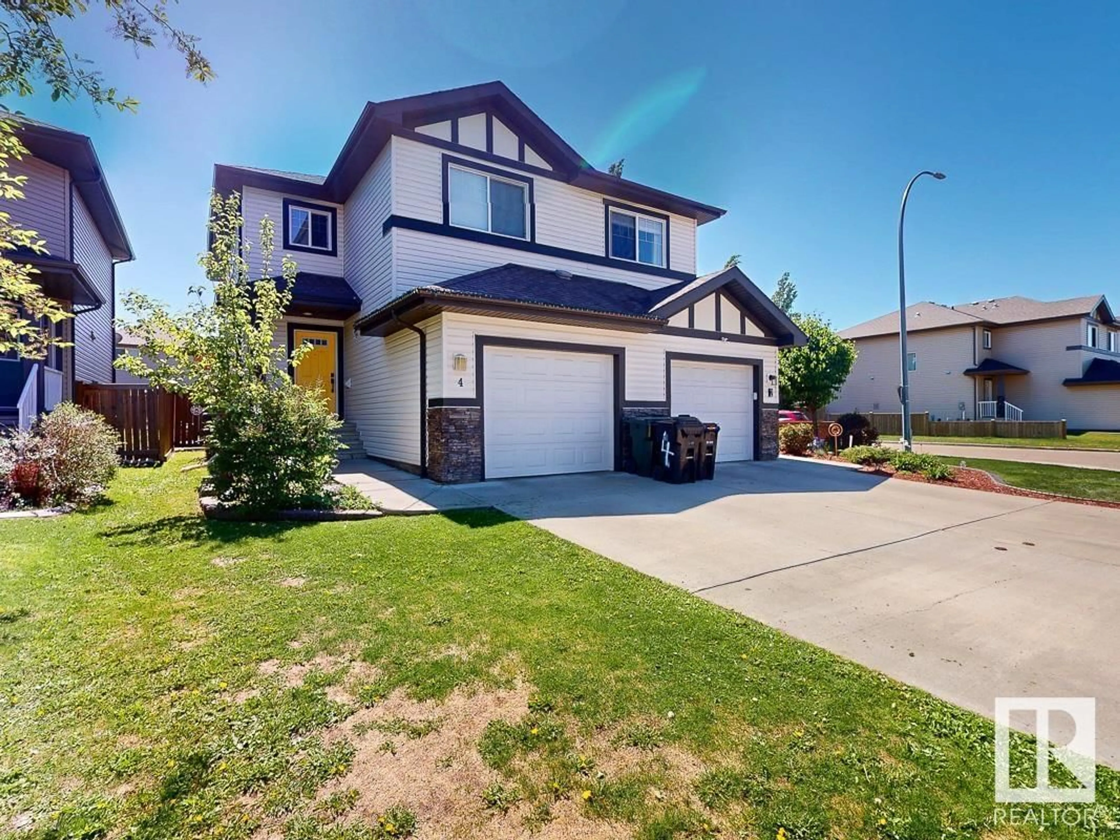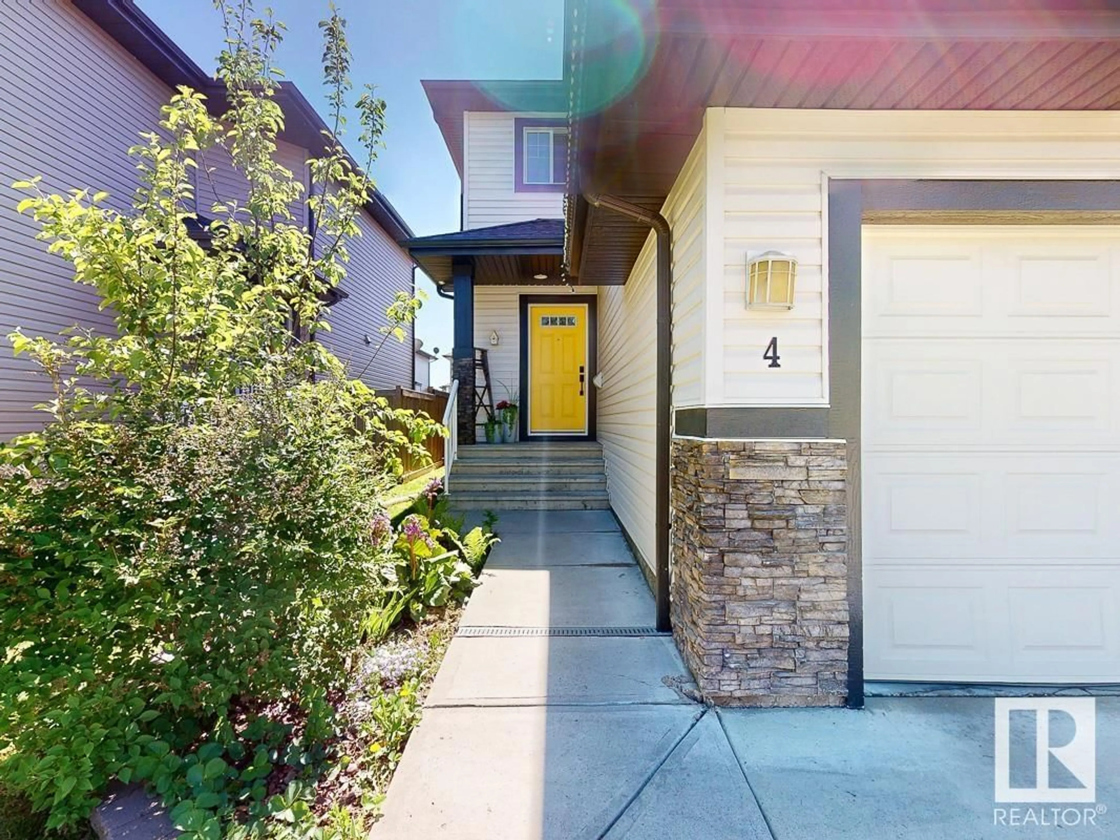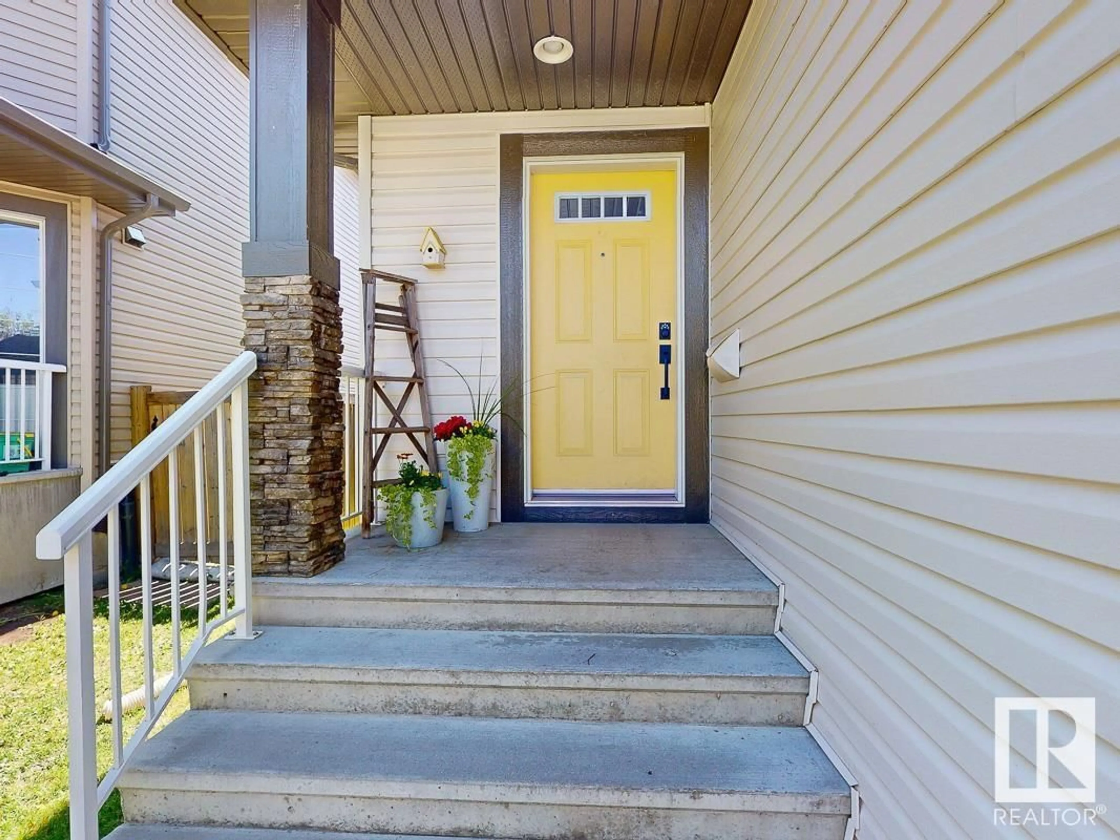4 HAMILTON CT, Spruce Grove, Alberta T7X0K4
Contact us about this property
Highlights
Estimated ValueThis is the price Wahi expects this property to sell for.
The calculation is powered by our Instant Home Value Estimate, which uses current market and property price trends to estimate your home’s value with a 90% accuracy rate.Not available
Price/Sqft$299/sqft
Est. Mortgage$1,714/mo
Tax Amount ()-
Days On Market2 days
Description
Picture yourself walking through the front door of this exquisite 4-bedroom, 4-bathroom duplex, one of Spruce Grove's finest. As the original owners' pride and joy, this former Show Home wraps you in luxury from the moment you enter, where gleaming hardwood floors flow beneath your feet and a warm fireplace welcomes you home (or AC). Upstairs your spa-inspired primary suite features a 3pc ensuite and walk-in closet, while two additional bedrooms share a full bath all with the convenience of upstairs laundry. The professionally finished basement surprises with a generous fourth bedroom, full bathroom, and family room complete with a wall-mounted TV (included!). That's 1900+ft of living space! Modern comforts abound, including: Brand new furnace (2024) & hot water tank (2025) Central air conditioning for year-round comfort Premium surround sound system Heated single garage Step outside to your fully-serviced backyard oasis, with a Pergola, playhouse, sandbox & the shed has hot/cold water hookups. Must SEE!! (id:39198)
Property Details
Interior
Features
Main level Floor
Living room
Dining room
Kitchen
Property History
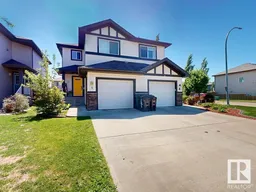 52
52
