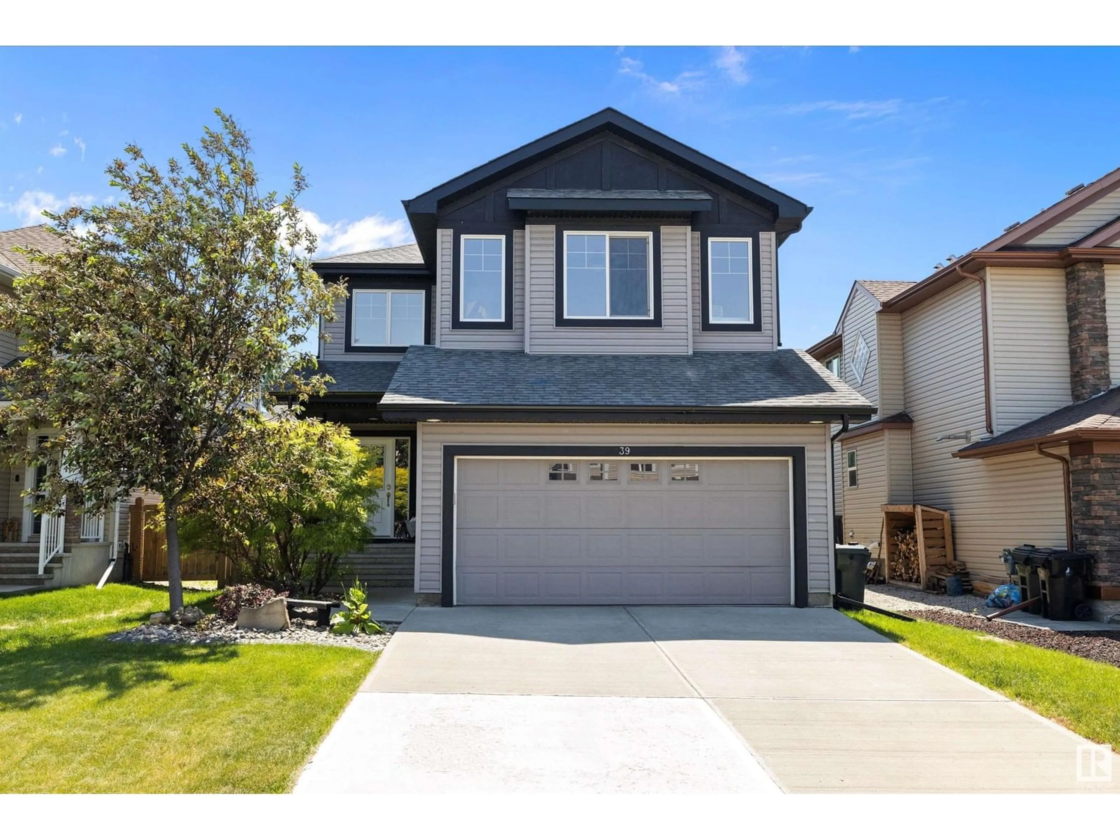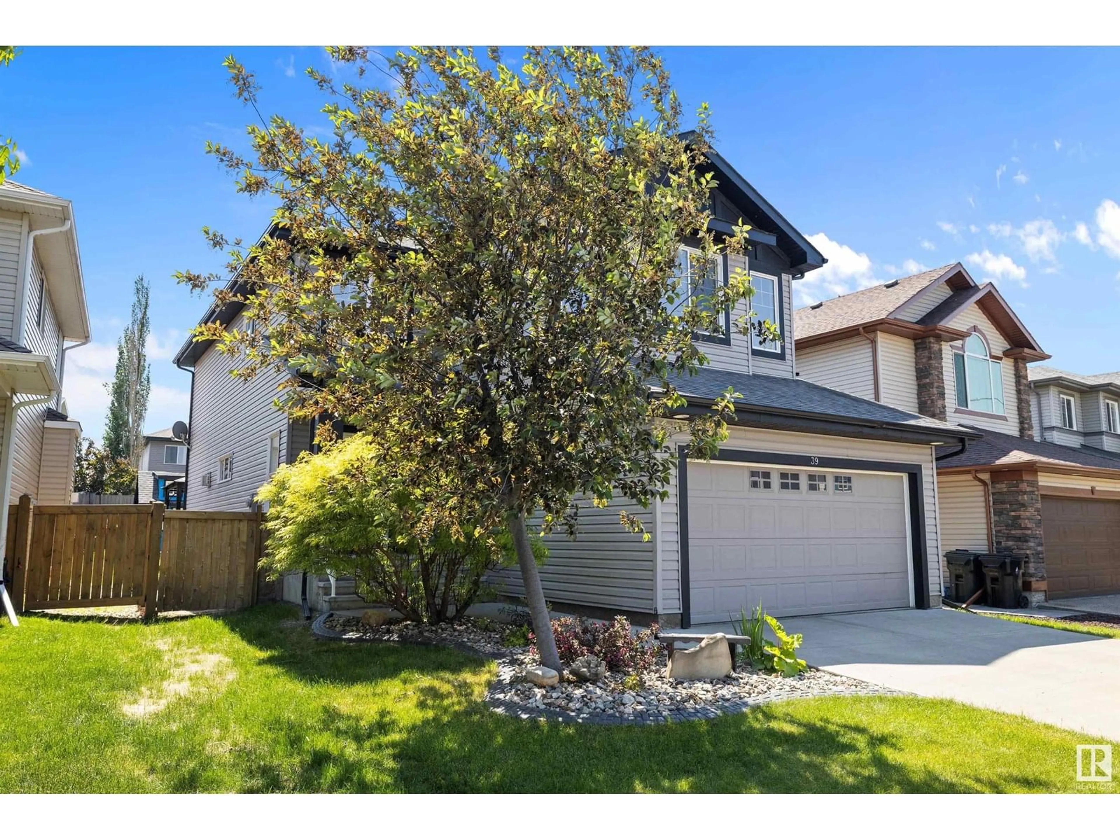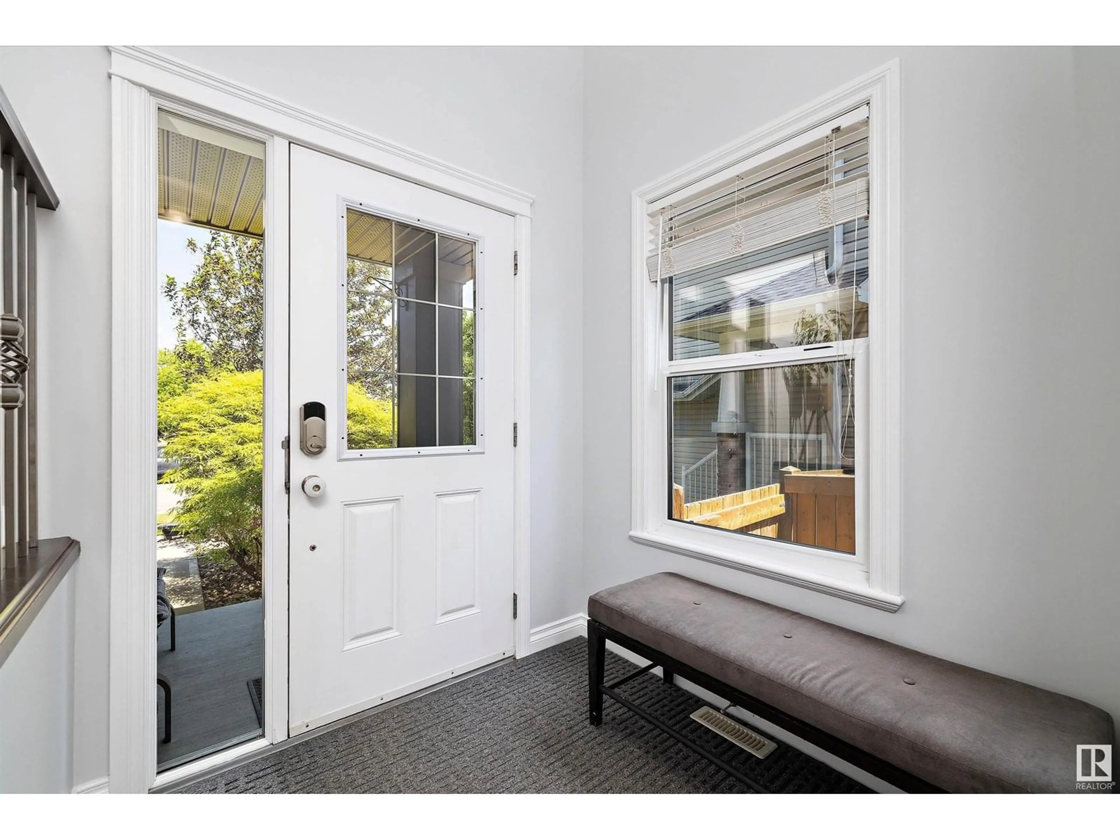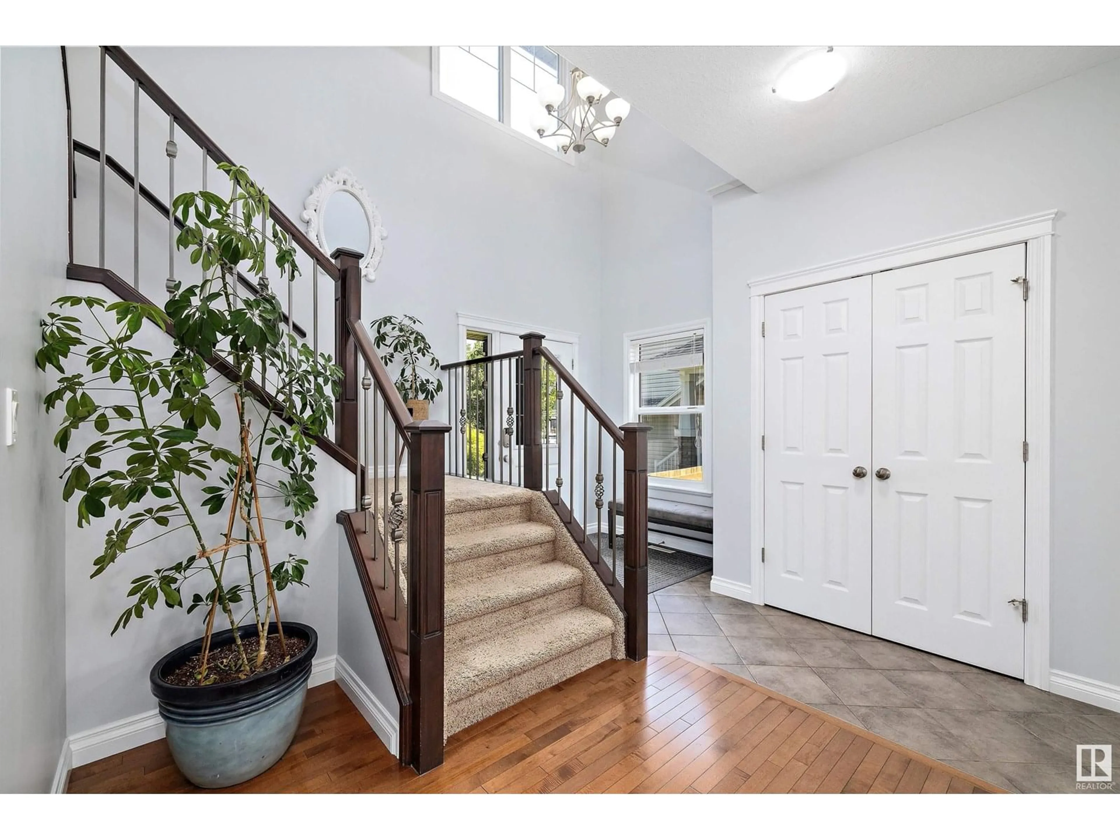39 HERON CR, Spruce Grove, Alberta T7X0G1
Contact us about this property
Highlights
Estimated valueThis is the price Wahi expects this property to sell for.
The calculation is powered by our Instant Home Value Estimate, which uses current market and property price trends to estimate your home’s value with a 90% accuracy rate.Not available
Price/Sqft$259/sqft
Monthly cost
Open Calculator
Description
Step into over 3,250 sq ft of beautifully designed living space in the heart of Harvest Ridge. This warm and inviting 2-storey home offers a seamless blend of comfort and functionality, featuring a heated double garage with exceptional storage, new central A/C, and a new hot water tank. The main floor welcomes you with rich hardwood floors, fresh paint(2023), and a chef-inspired kitchen with granite counters, a walkthrough pantry, and newer gas stove and fridge. A double-sided gas fireplace adds cozy charm between the living and dining spaces. Upstairs, unwind in a spacious bonus room, enjoy the convenience of upstairs laundry, and retreat to the expansive primary suite with a luxurious 5-piece ensuite and walk-in closet. The fully finished basement adds two bedrooms, a full bathroom, and a large family room. Outside, relax on the oversized two-tierd deck, soak in the hot tub under a gazebo or enjoy the insulated powered multipurpose shed. Located near parks, schools, shopping and quick Yellowhead access. (id:39198)
Property Details
Interior
Features
Main level Floor
Living room
14'5" x 11'8"Dining room
12'8" x 9'0"Kitchen
12'1 x 11'11"Den
10'10 x 11'5"Property History
 69
69





