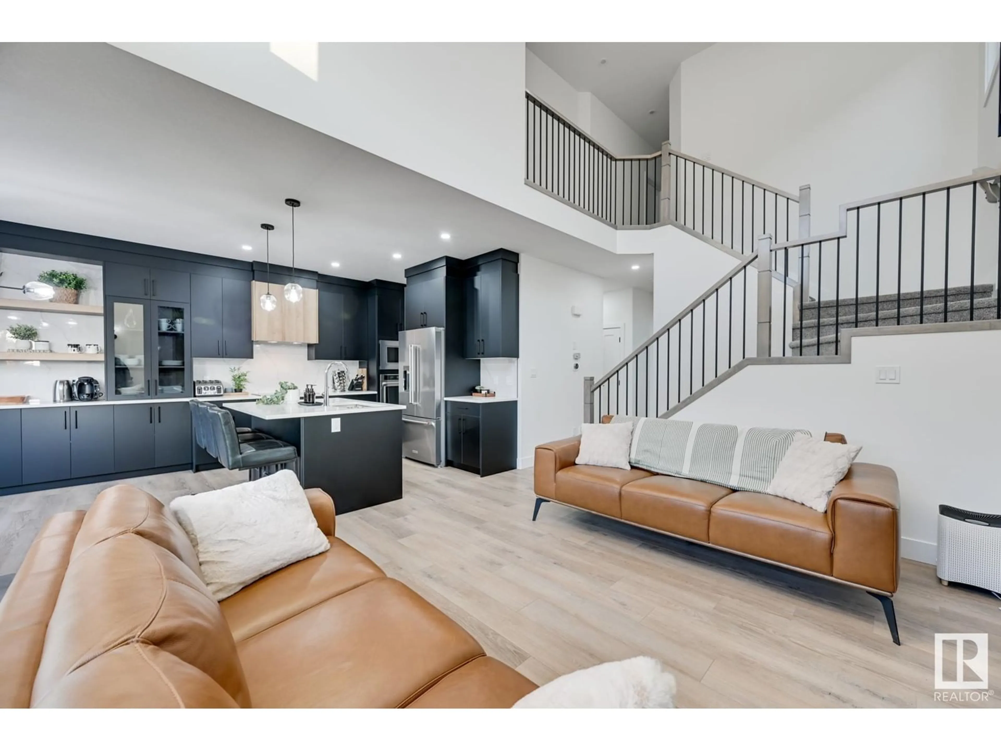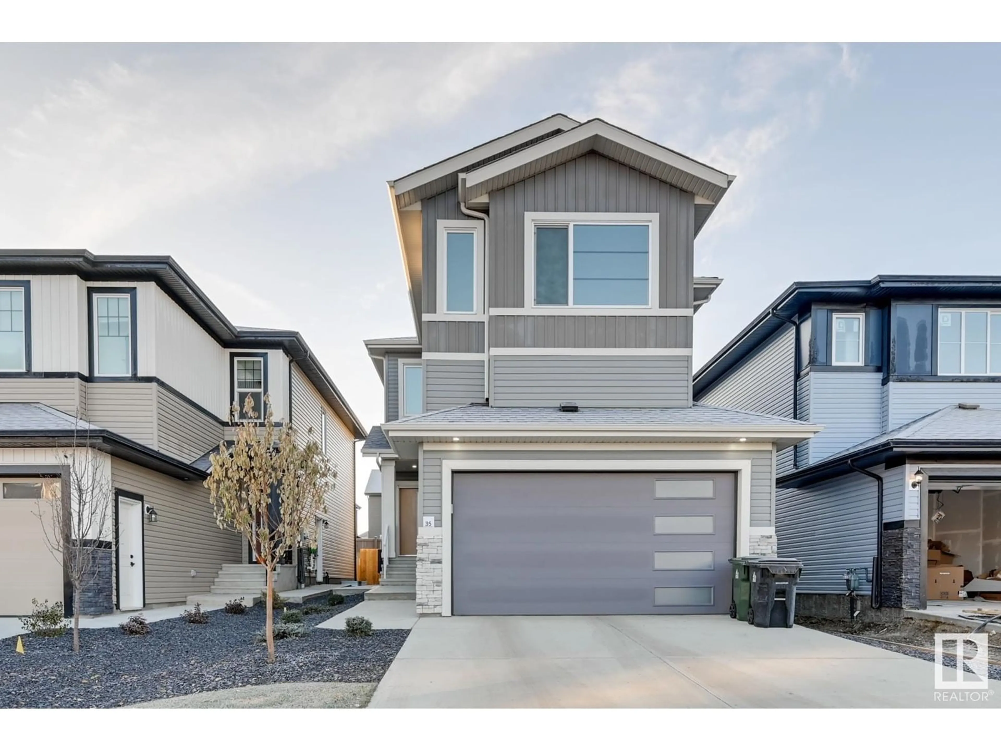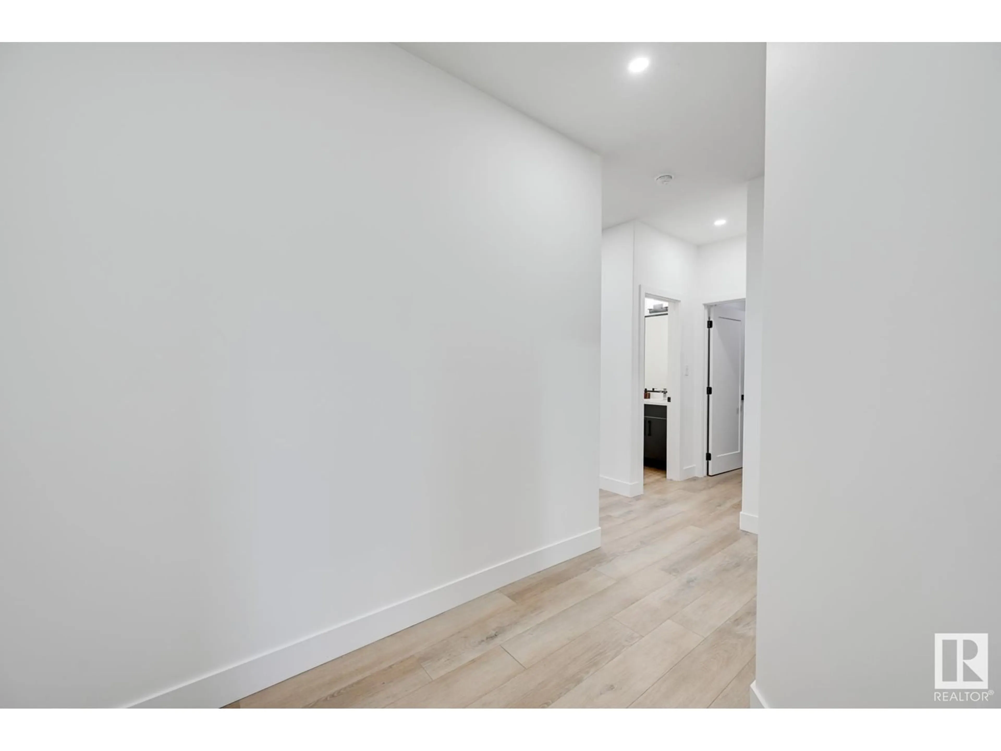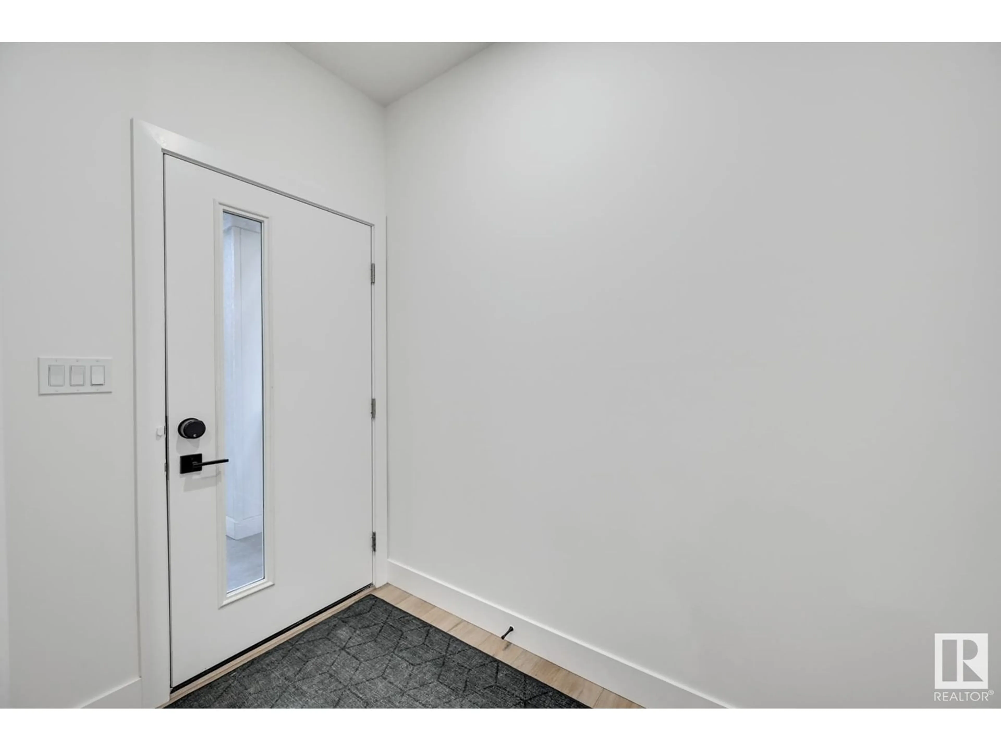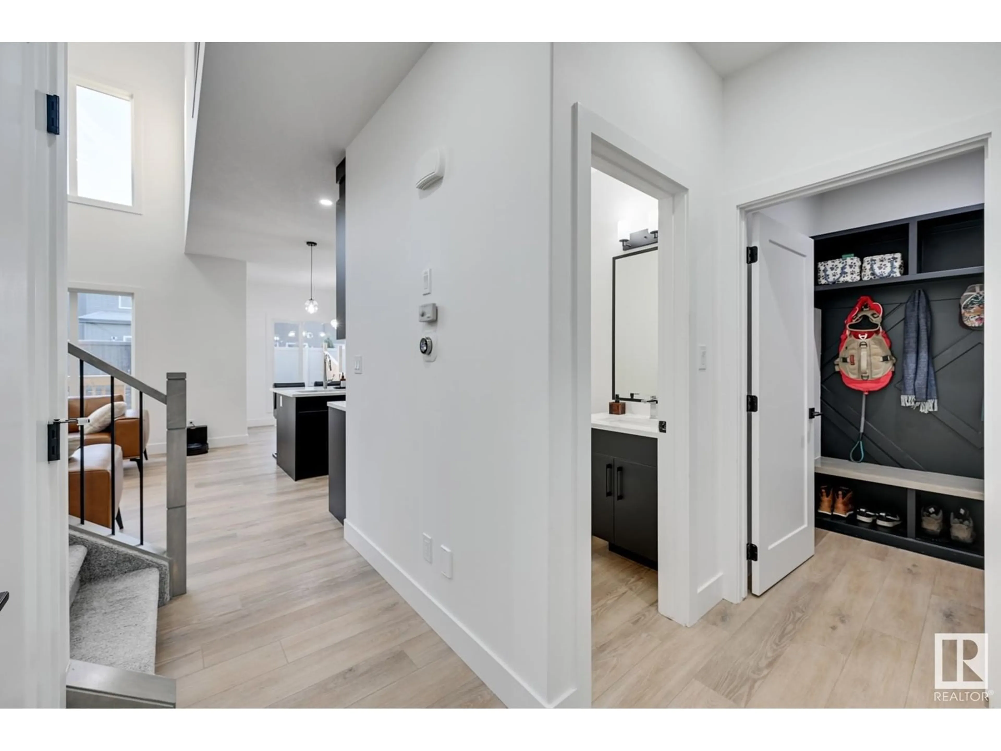35 PENN PL, Spruce Grove, Alberta T7X2W6
Contact us about this property
Highlights
Estimated ValueThis is the price Wahi expects this property to sell for.
The calculation is powered by our Instant Home Value Estimate, which uses current market and property price trends to estimate your home’s value with a 90% accuracy rate.Not available
Price/Sqft$300/sqft
Est. Mortgage$2,641/mo
Tax Amount ()-
Days On Market42 days
Description
Every detail of this beautiful 2 story home is eye-catching and impressive. windows and floor-to-cieling black ceramic fireplace. The kitchen is a chefs dream with stunning black kitchen cabinetry contrasted with white quartz counters & top of the line appliances. The black accents continue past the walk-through pantry into the mudroom, complete with custom built ins. The main floor offers a front office with a window, & upstairs are 3 generously sized bedrooms & a bonus that could easily be a 4th bedroom. The primary ensuite is a 5 piece with dual sinks, walk-in shower, soaker tub, separate toilet, walk-through closet leading to the laundry. The basement is unfinished basement with 2 windows, a separate entrance, and 9 ft ceilings - ideal for a suite. The double garage features extra high ceilings & a floor drain. Recently fenced & landscaped, act quickly before this BEAUTIFUL home is gone! (id:39198)
Property Details
Interior
Features
Main level Floor
Living room
3.52 x 4.27Dining room
3.18 x 2.74Den
3.18 x 2.74Kitchen
3.51 x 3.41Property History
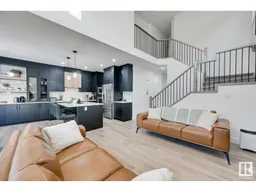 44
44
