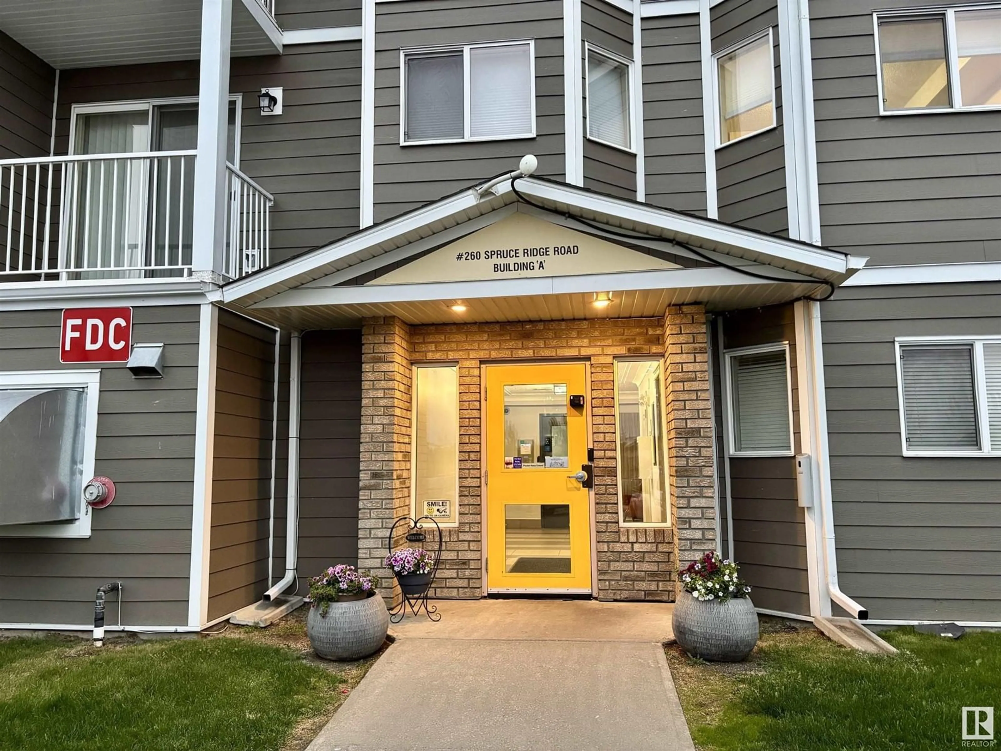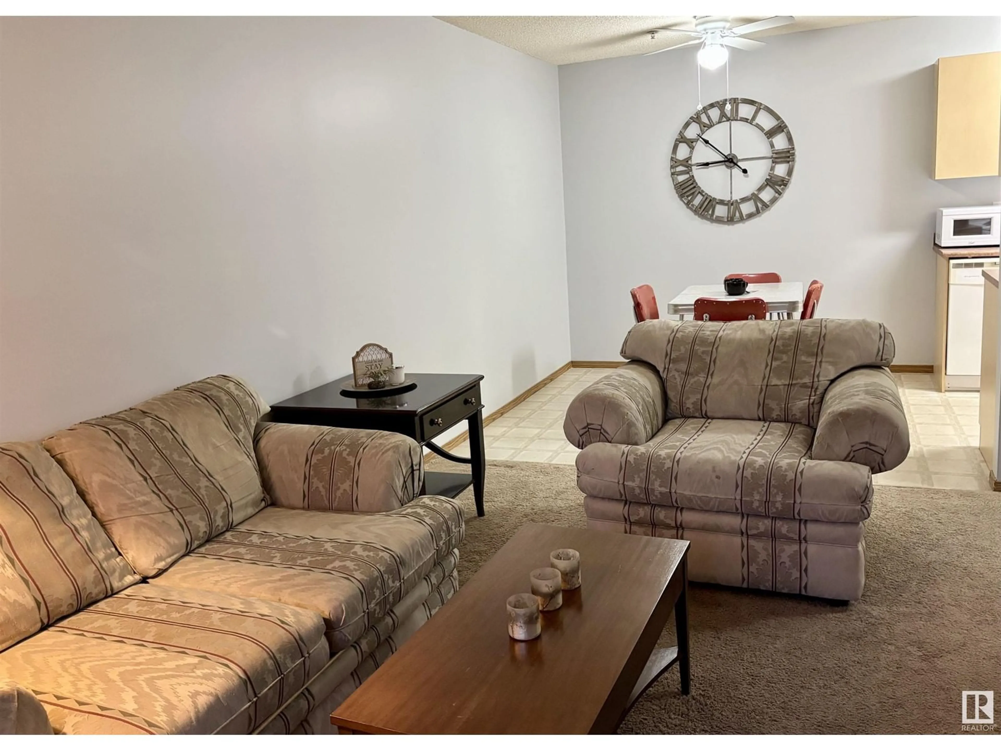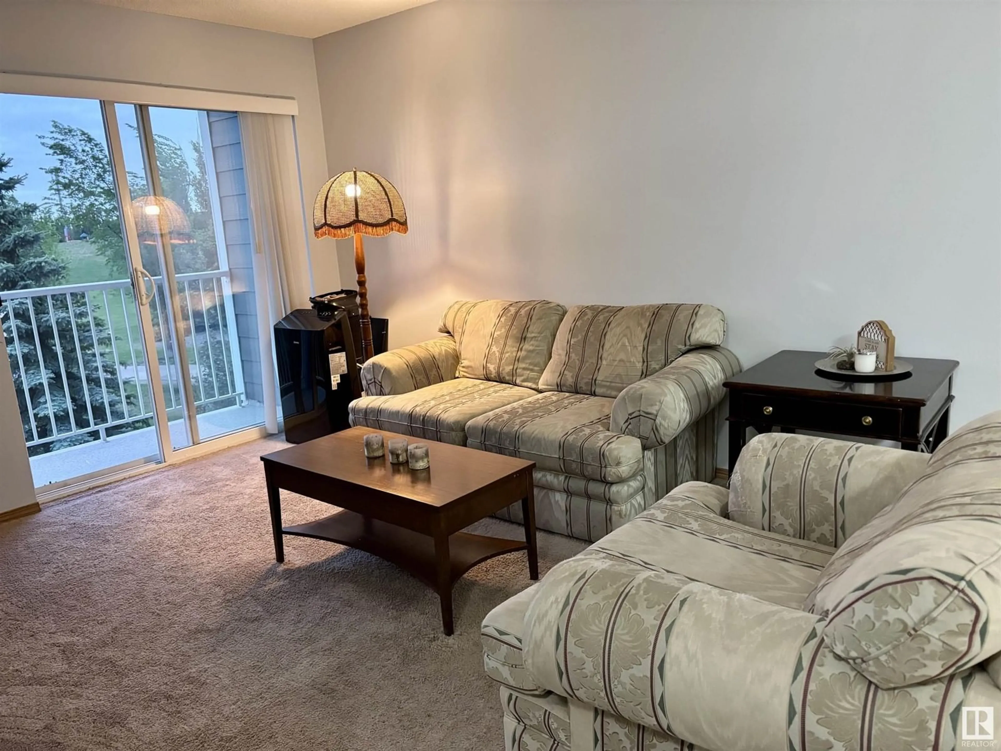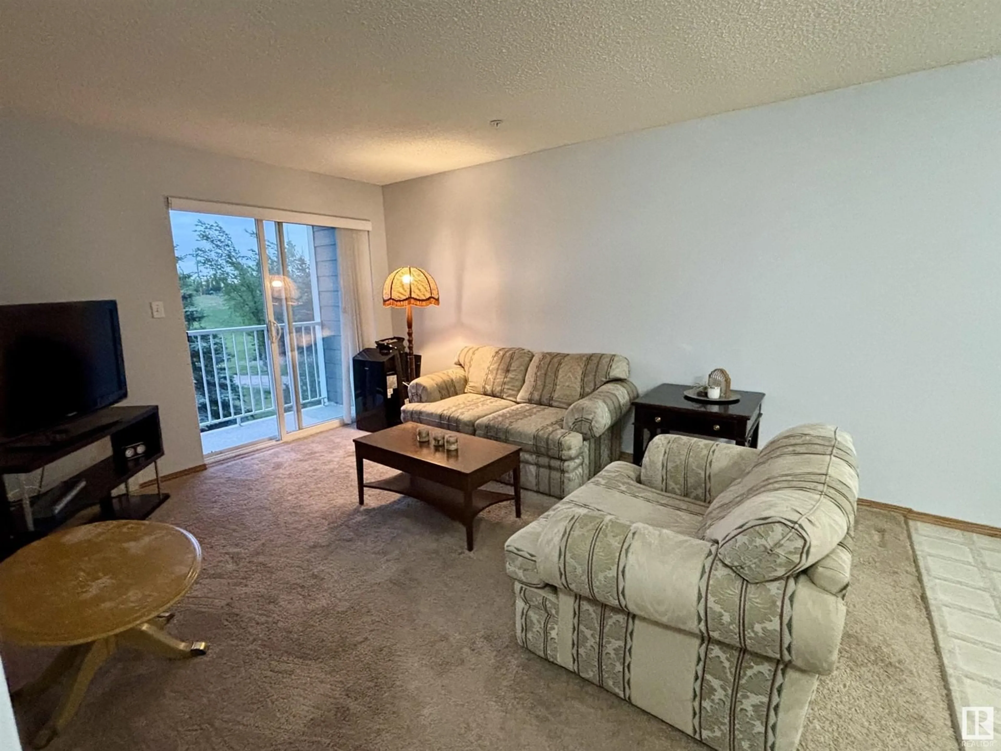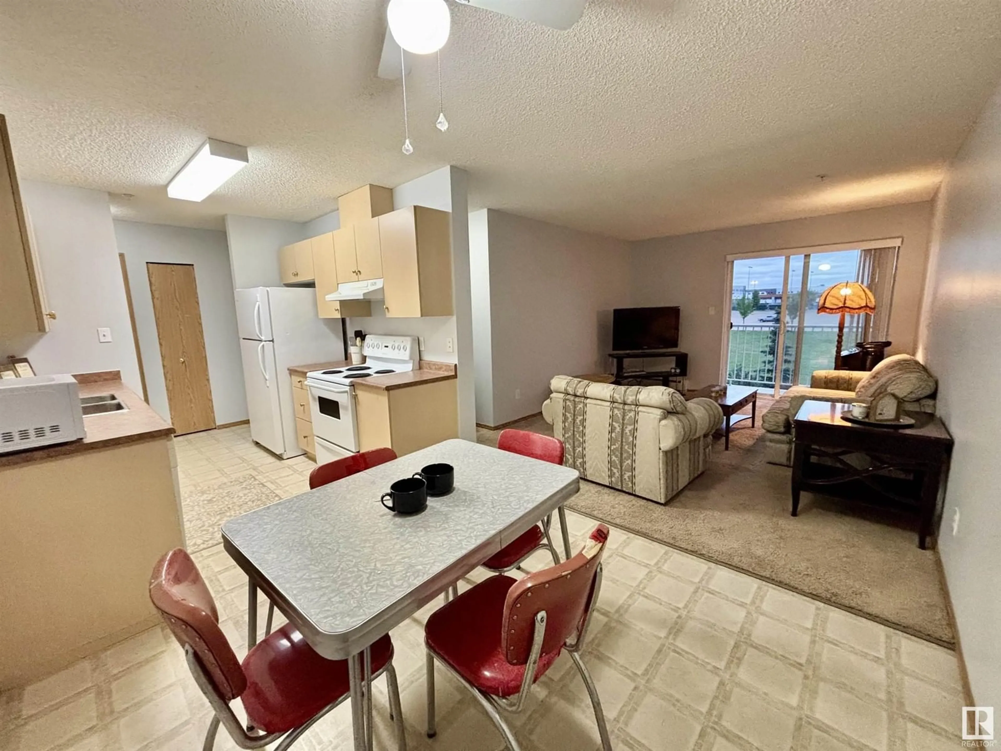#306A - 260 SPRUCE RIDGE RD, Spruce Grove, Alberta T7X0A1
Contact us about this property
Highlights
Estimated ValueThis is the price Wahi expects this property to sell for.
The calculation is powered by our Instant Home Value Estimate, which uses current market and property price trends to estimate your home’s value with a 90% accuracy rate.Not available
Price/Sqft$172/sqft
Est. Mortgage$537/mo
Maintenance fees$502/mo
Tax Amount ()-
Days On Market20 hours
Description
Own for less than rent! Light and bright with room to spread out - this 2 bedroom unit features a spacious living room with patio doors to south facing balcony - watch the sunrise. Just right sized galley kitchen with dining room. 2 bedrooms with good sized closets and windows. 4 piece bath and laundry/storage room complete the unit. Enjoy this quiet well managed building located within easy access to shopping, Tri-Leisure and restaurants. Condo fees include heat, water & sewer. (id:39198)
Property Details
Interior
Features
Main level Floor
Living room
4.41 x 3.46Dining room
2.49 x 2.76Kitchen
2.49 x 2.51Primary Bedroom
3.87 x 3.57Exterior
Parking
Garage spaces -
Garage type -
Total parking spaces 1
Condo Details
Inclusions
Property History
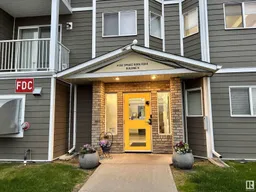 26
26
