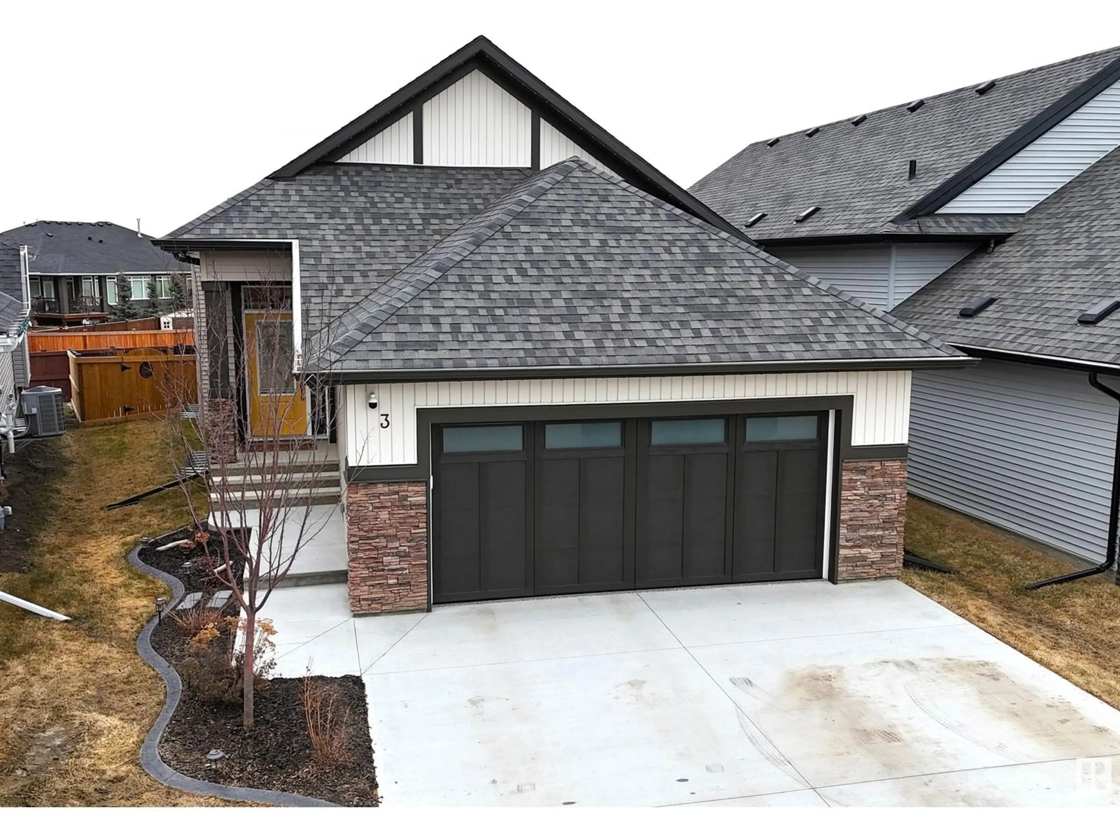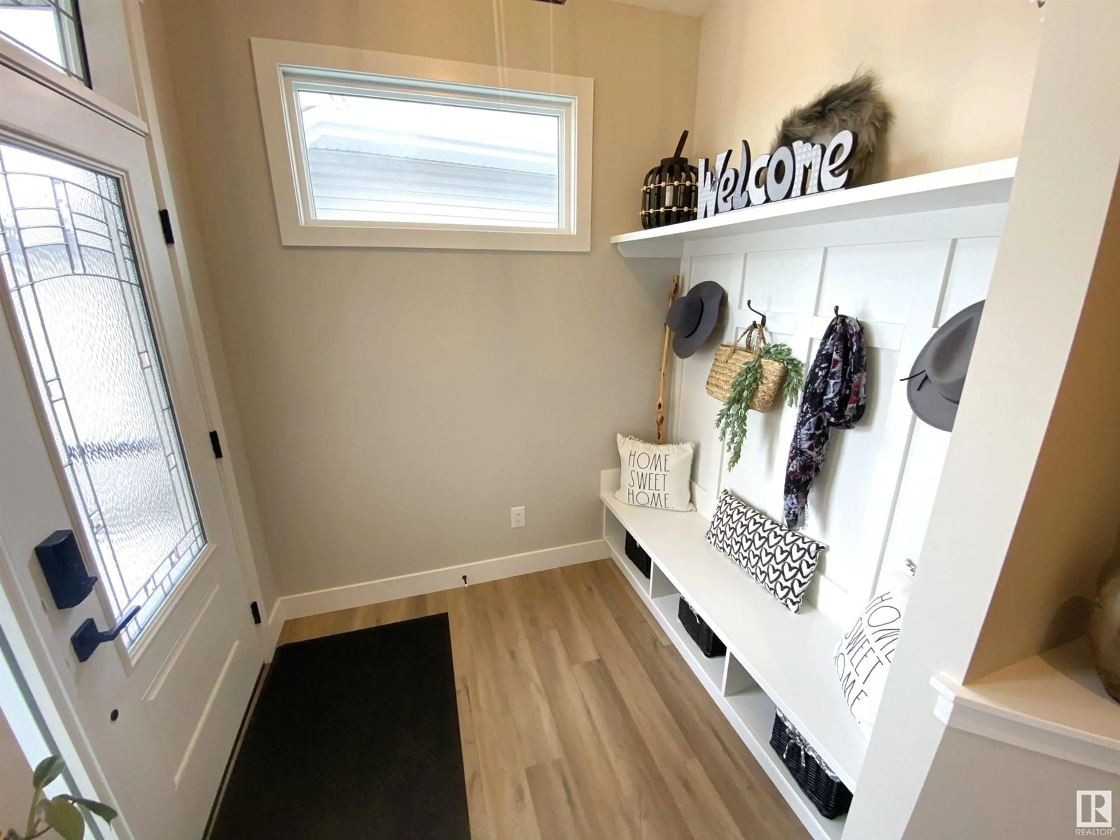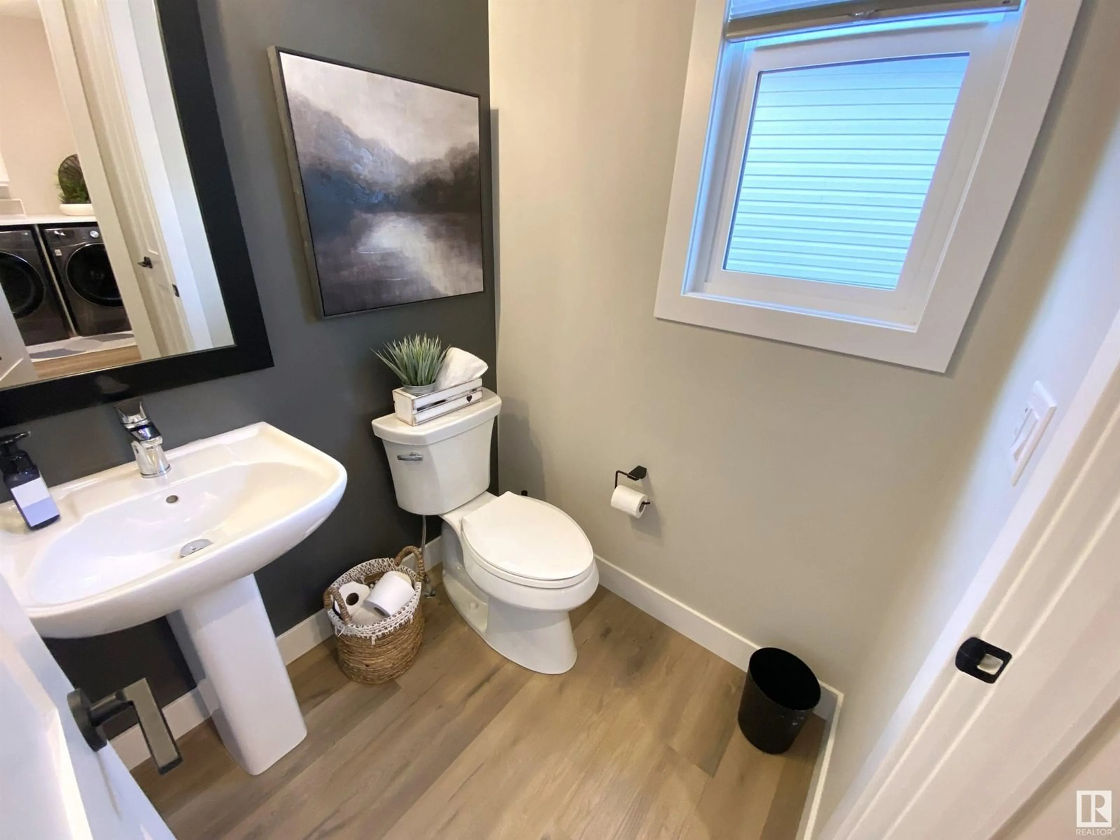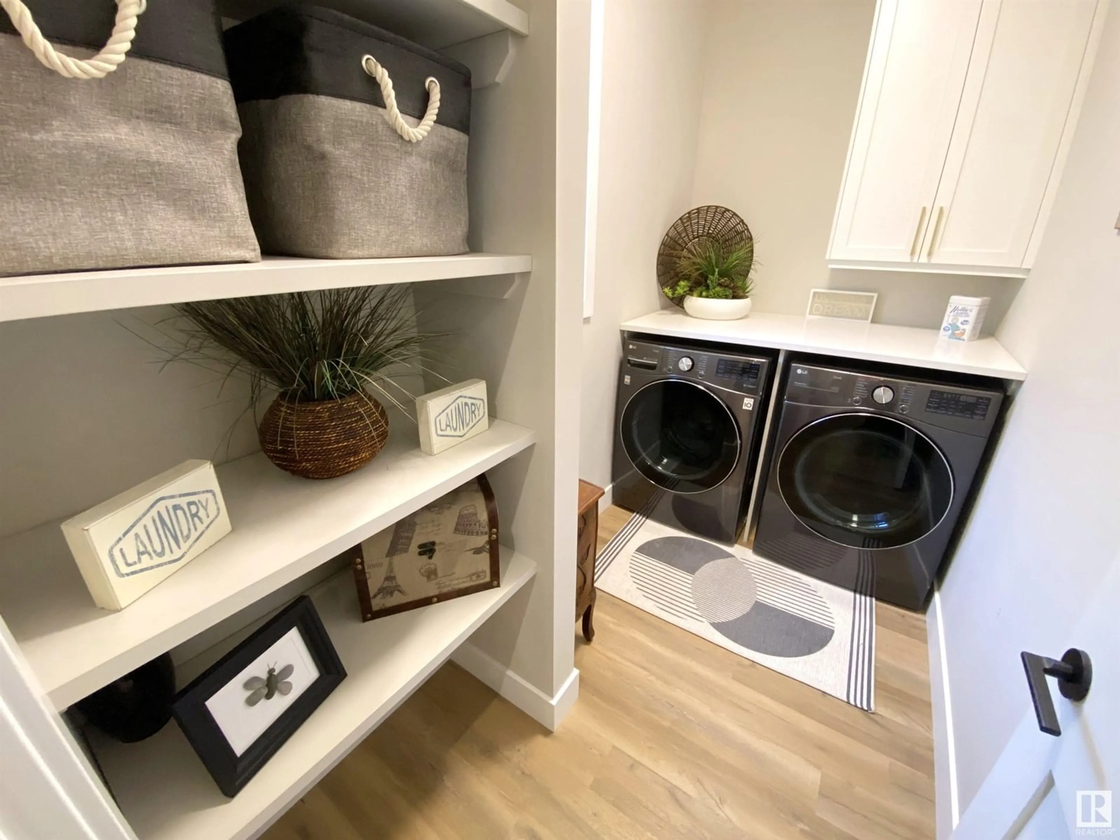3 HOLT CV, Spruce Grove, Alberta T7X2W9
Contact us about this property
Highlights
Estimated ValueThis is the price Wahi expects this property to sell for.
The calculation is powered by our Instant Home Value Estimate, which uses current market and property price trends to estimate your home’s value with a 90% accuracy rate.Not available
Price/Sqft$501/sqft
Est. Mortgage$2,899/mo
Tax Amount ()-
Days On Market4 days
Description
Beautiful 2022-built bungalow (Homexx Built) with attached double garage (heated, insulated, EV charger, epoxy flooring) in a quiet cul-de-sac near nature trails in Harvest Ridge. Spacious 1,341 sqft (plus full basement) home featuring central ac, high vaulted ceiling, 8 foot interior doors and a fantastic modern open floor plan. Gourmet kitchen with eat-up island, corner pantry and a bright dining area with deck access. Living room with gas fireplace, built-in shelving and large northeast facing window. Finishing off the main level is a 2-pc powder room, laundry room and owner’s suite with luxurious 5-pc ensuite (soaker tub, rainfall shower, double sinks) and walk-through closet. In the basement: 2 additional bedrooms, 4-pc bathroom, storage room and a huge family room with plenty of natural light. Outside: professionally landscaped & fenced yard, 10x18 deck with storage underneath and exterior gemstone lighting. Located near schools, nature areas and all of the amenities of Spruce Grove. Must see! (id:39198)
Property Details
Interior
Features
Basement Floor
Family room
6.09 m x 8.8 mBedroom 2
3.38 m x 3.11 mBedroom 3
3.18 m x 3.07 mStorage
2.99 m x 3.05 mProperty History
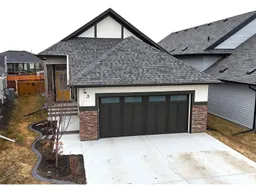 43
43
