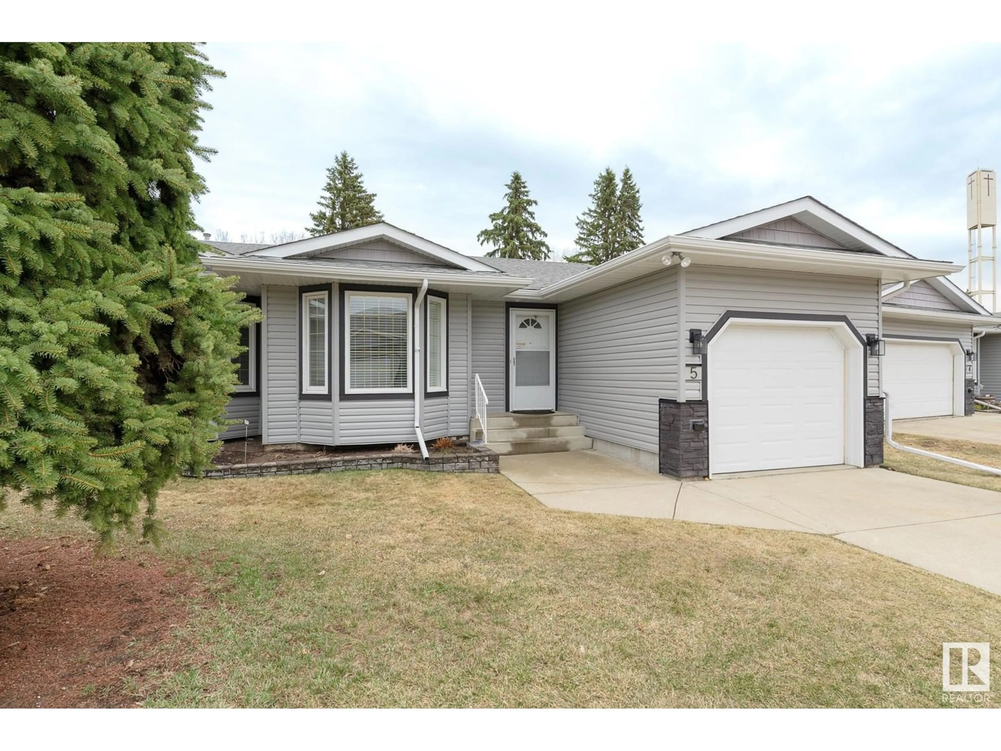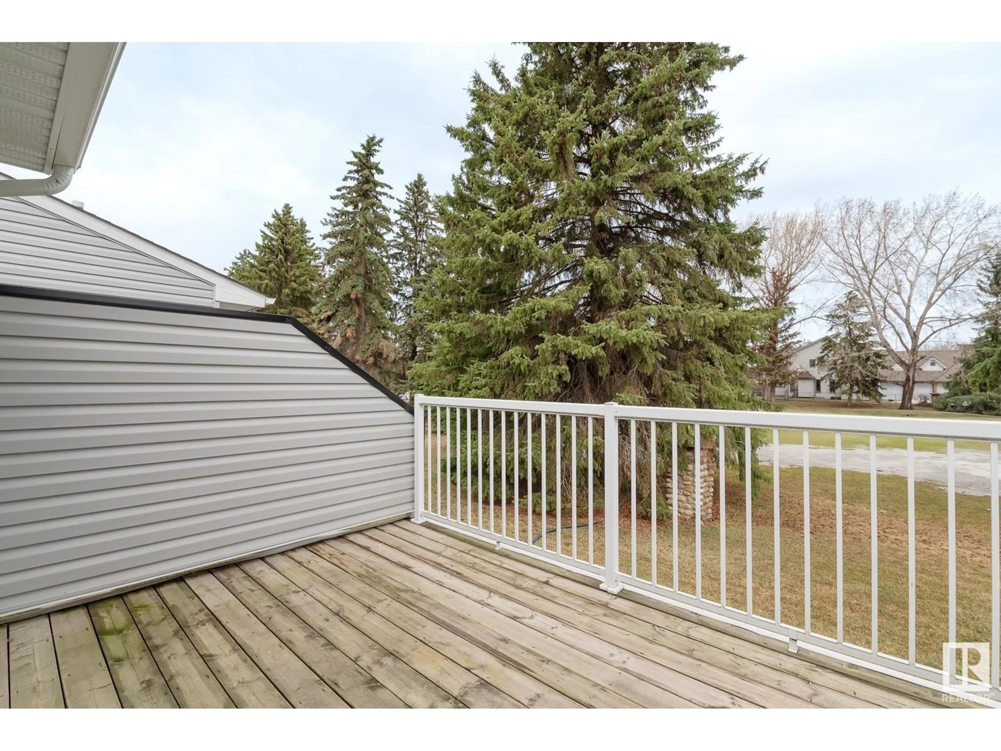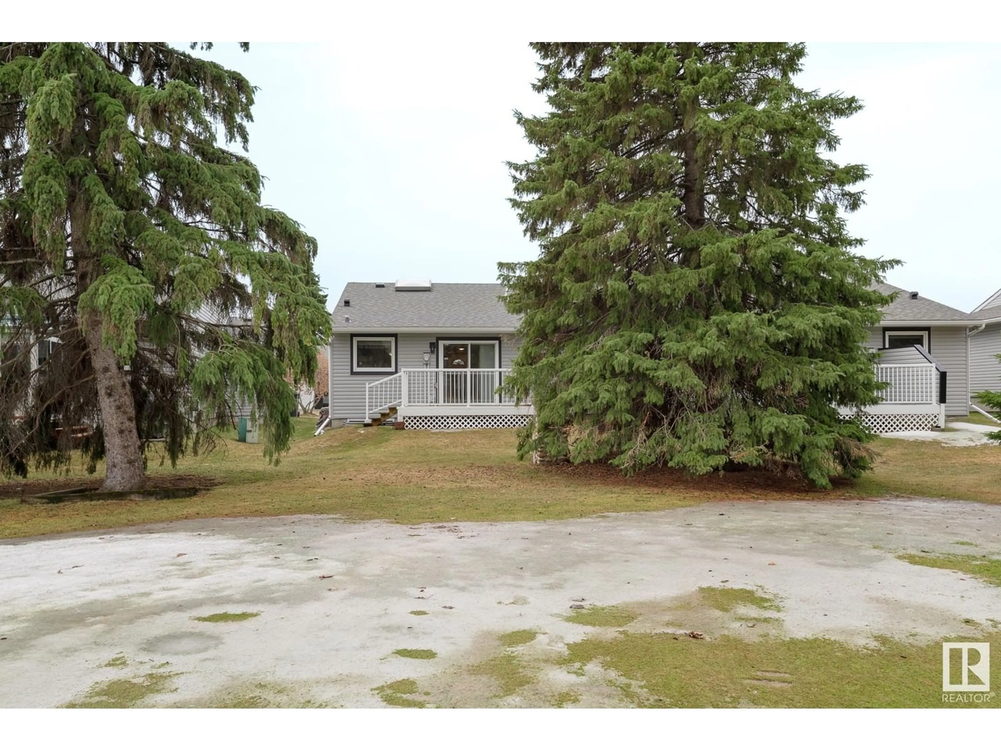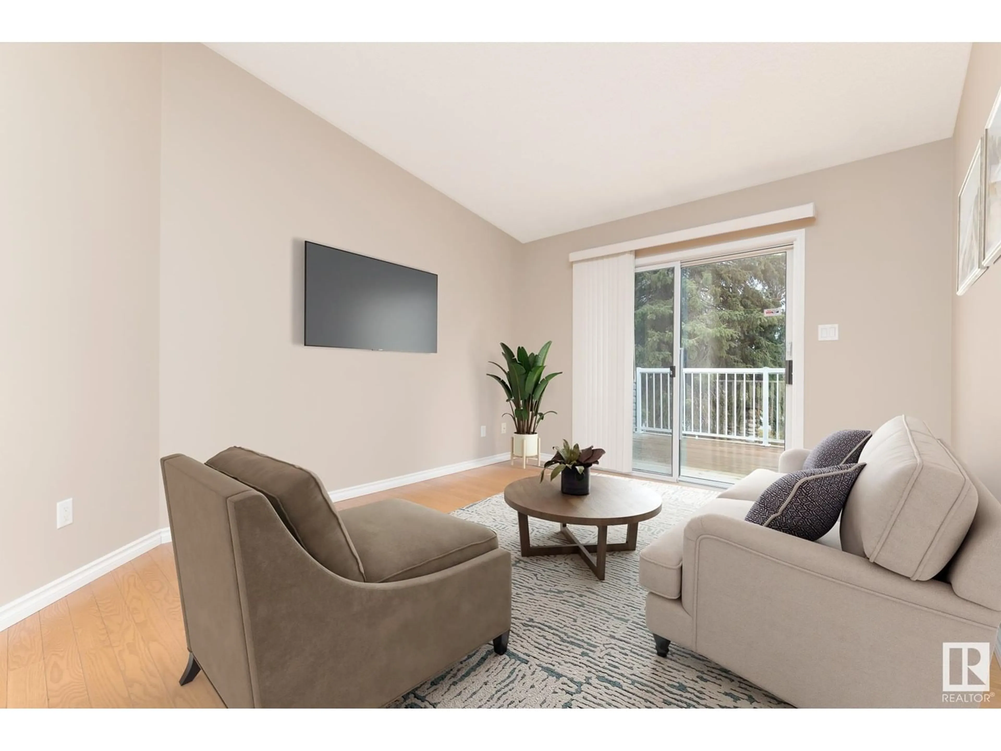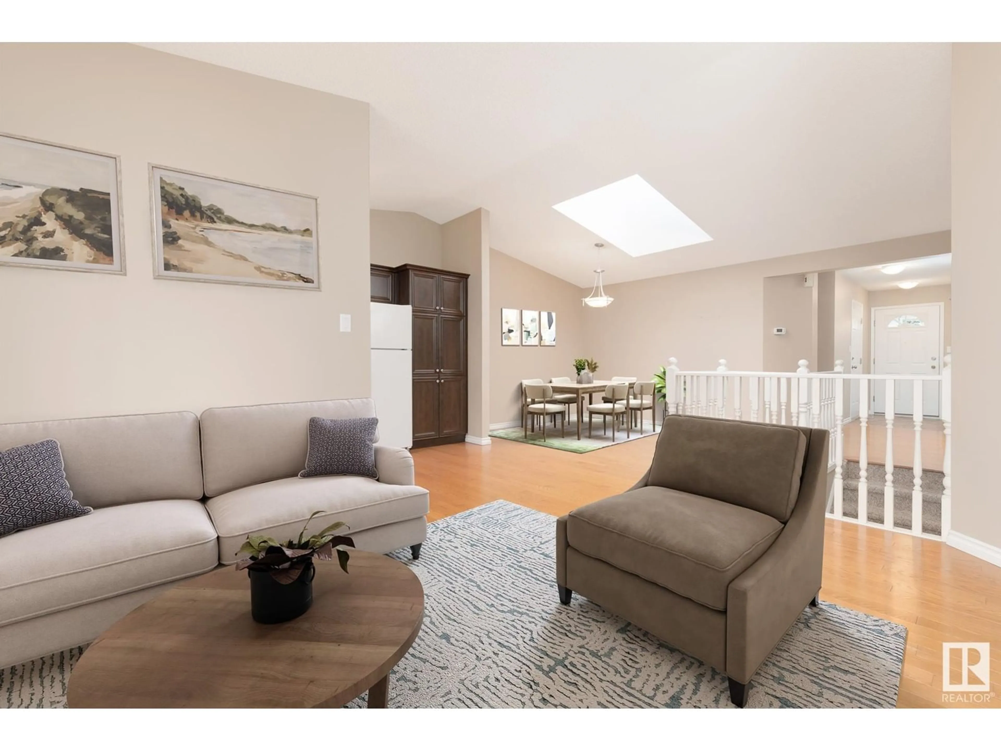2A - 5 FIELDSTONE DR, Spruce Grove, Alberta T7X3E7
Contact us about this property
Highlights
Estimated ValueThis is the price Wahi expects this property to sell for.
The calculation is powered by our Instant Home Value Estimate, which uses current market and property price trends to estimate your home’s value with a 90% accuracy rate.Not available
Price/Sqft$334/sqft
Est. Mortgage$1,541/mo
Maintenance fees$379/mo
Tax Amount ()-
Days On Market1 day
Description
Nestled against the serene 11th hole of the Links Golf Course, this 1050+ sq ft half duplex bungalow in one of Spruce Grove’s sought after adult living communities is a gem. Pride of ownership shines throughout the complex with recent updates including shingles, siding, garage doors, and more - all within the last five years. Step inside to find a warm, welcoming space perfect for your next chapter. The main floor boasts a primary retreat with a 4 piece en-suite, a sunlit functional den, a 3 piece bathroom, and convenient main floor laundry. The open-concept kitchen flows into the dinette and living room, offering ample space for both daily life and entertaining guests. Enjoy central air conditioning during the summer, complemented by a newer furnace and hot water tank replaced within the last decade. Prima Villas features abundant visitor parking and a resident clubhouse, adding to the low-maintenance lifestyle. Don't miss the chance to call this stunning property home! (id:39198)
Property Details
Interior
Features
Main level Floor
Living room
4.03 x 3.38Dining room
3.36 x 3.04Kitchen
4 x 2.29Den
3.08 x 2.96Condo Details
Inclusions
Property History
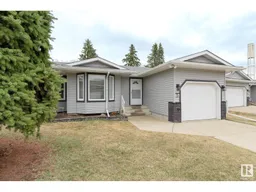 34
34
