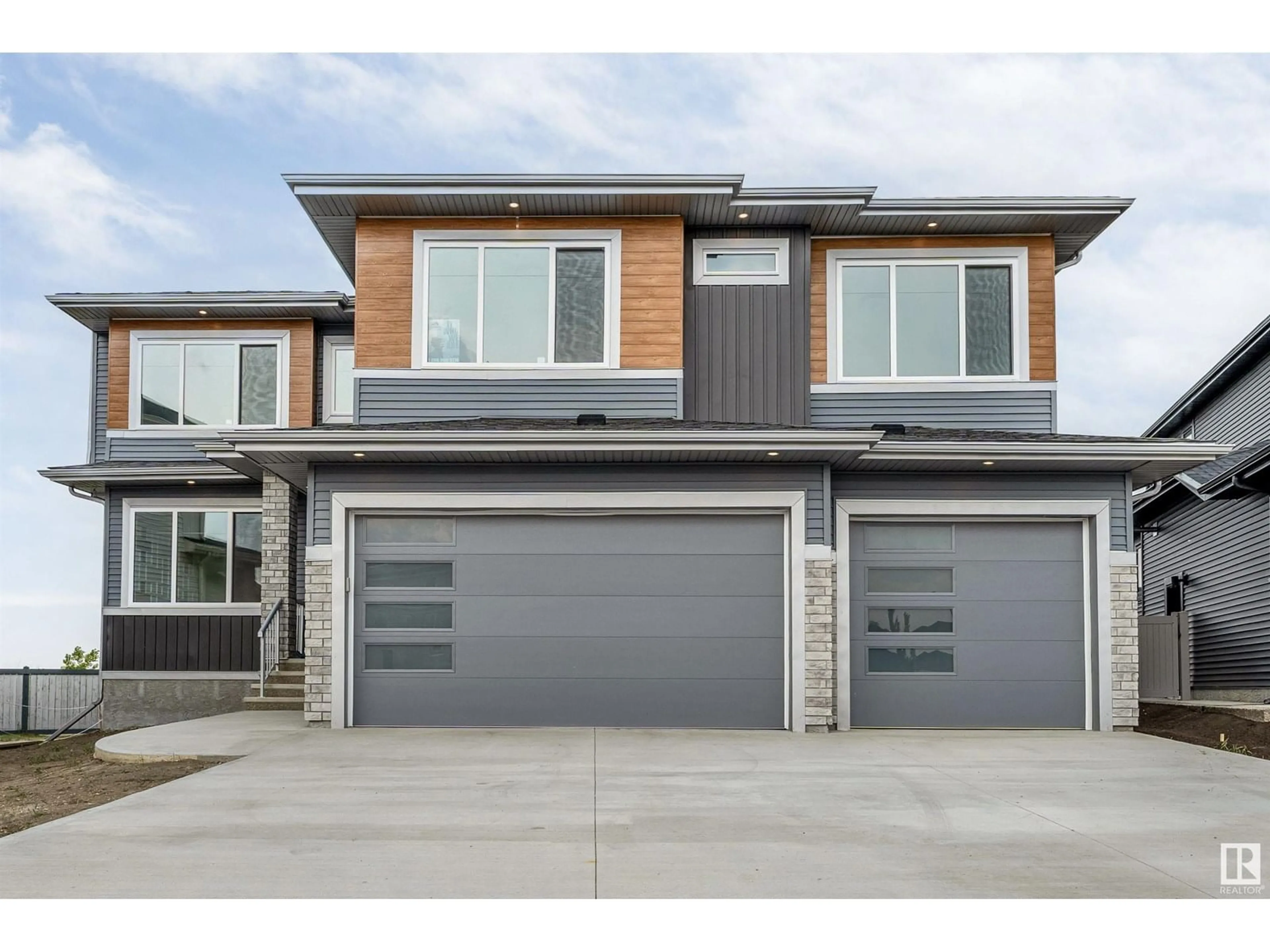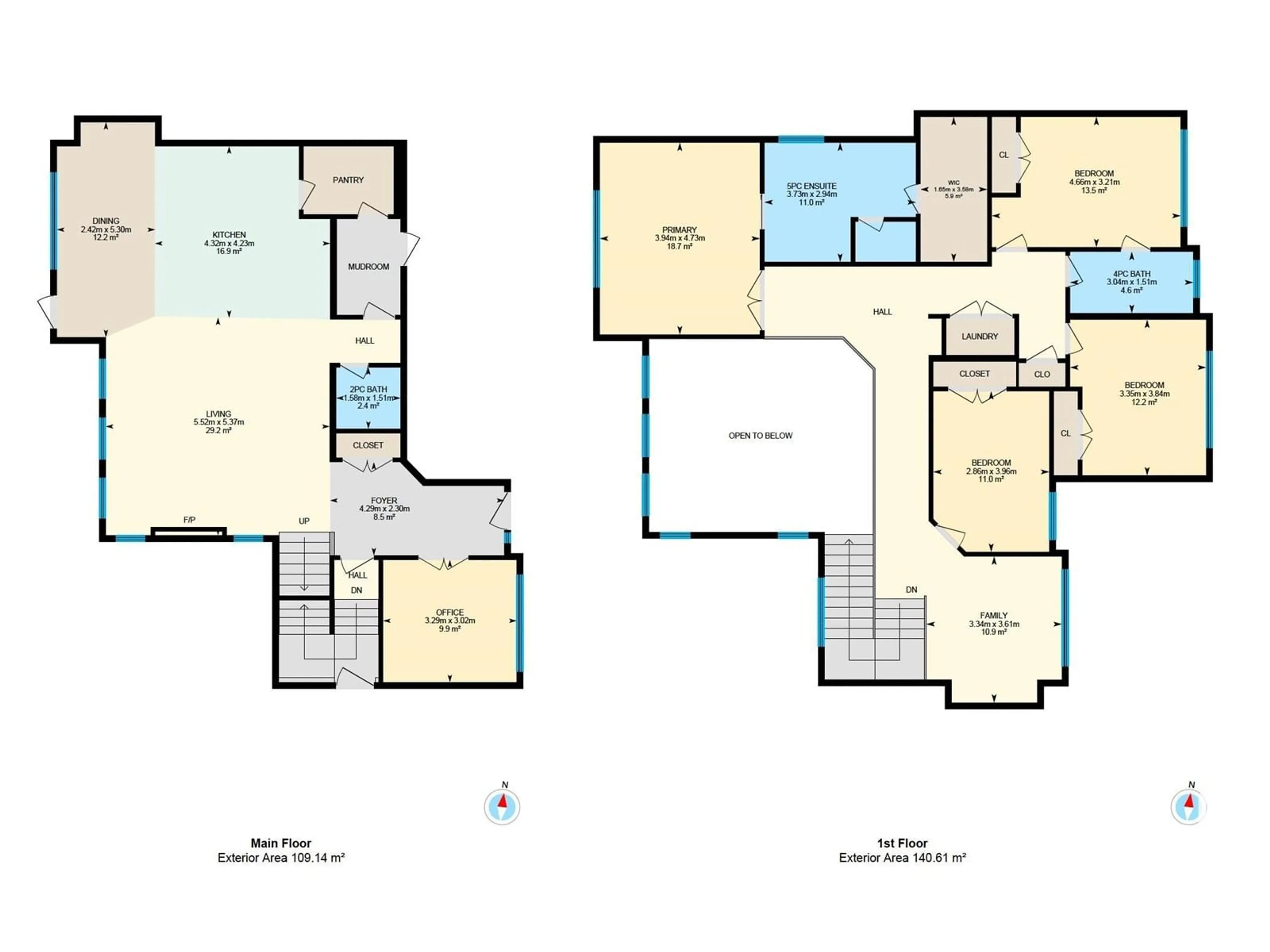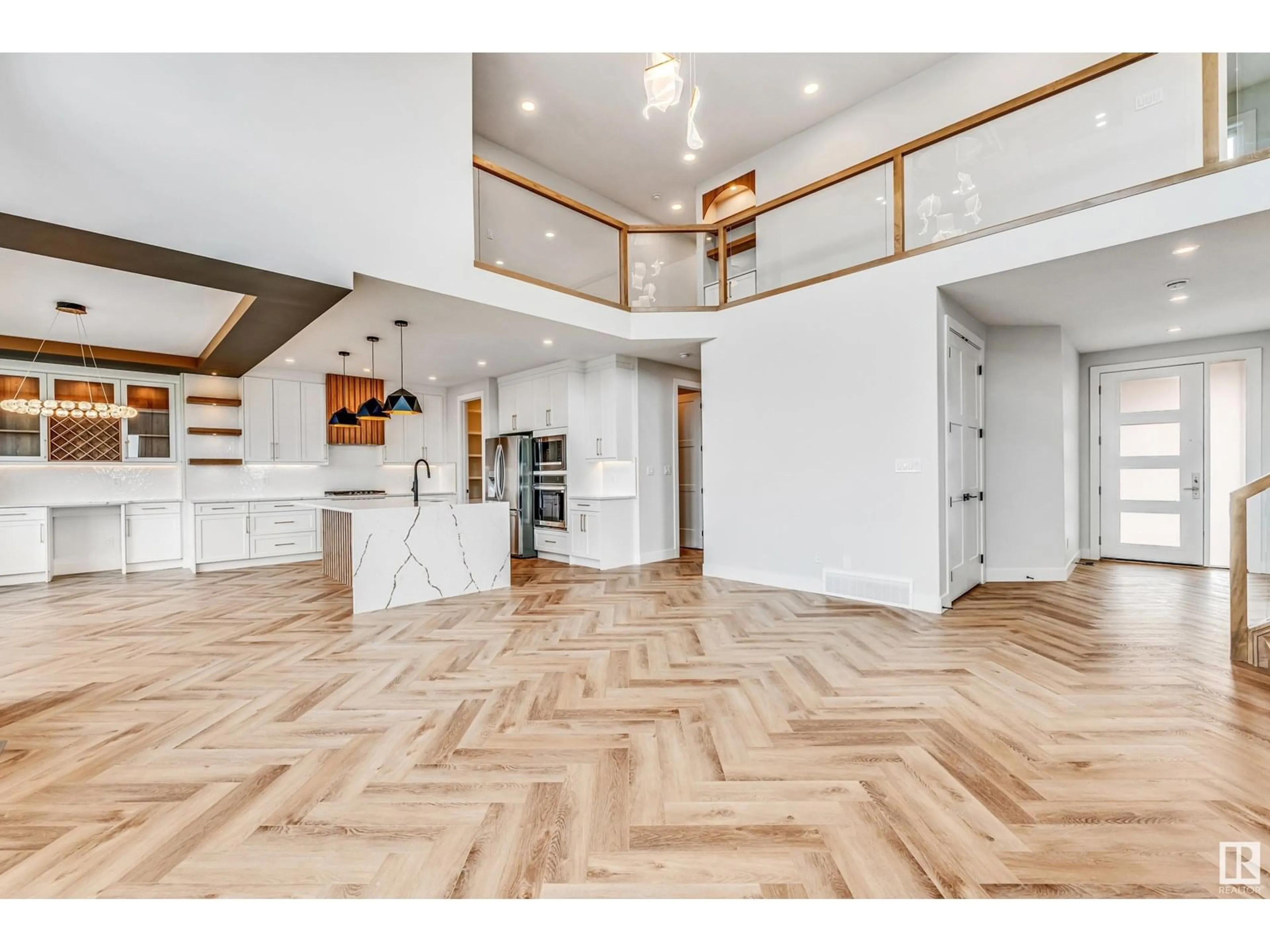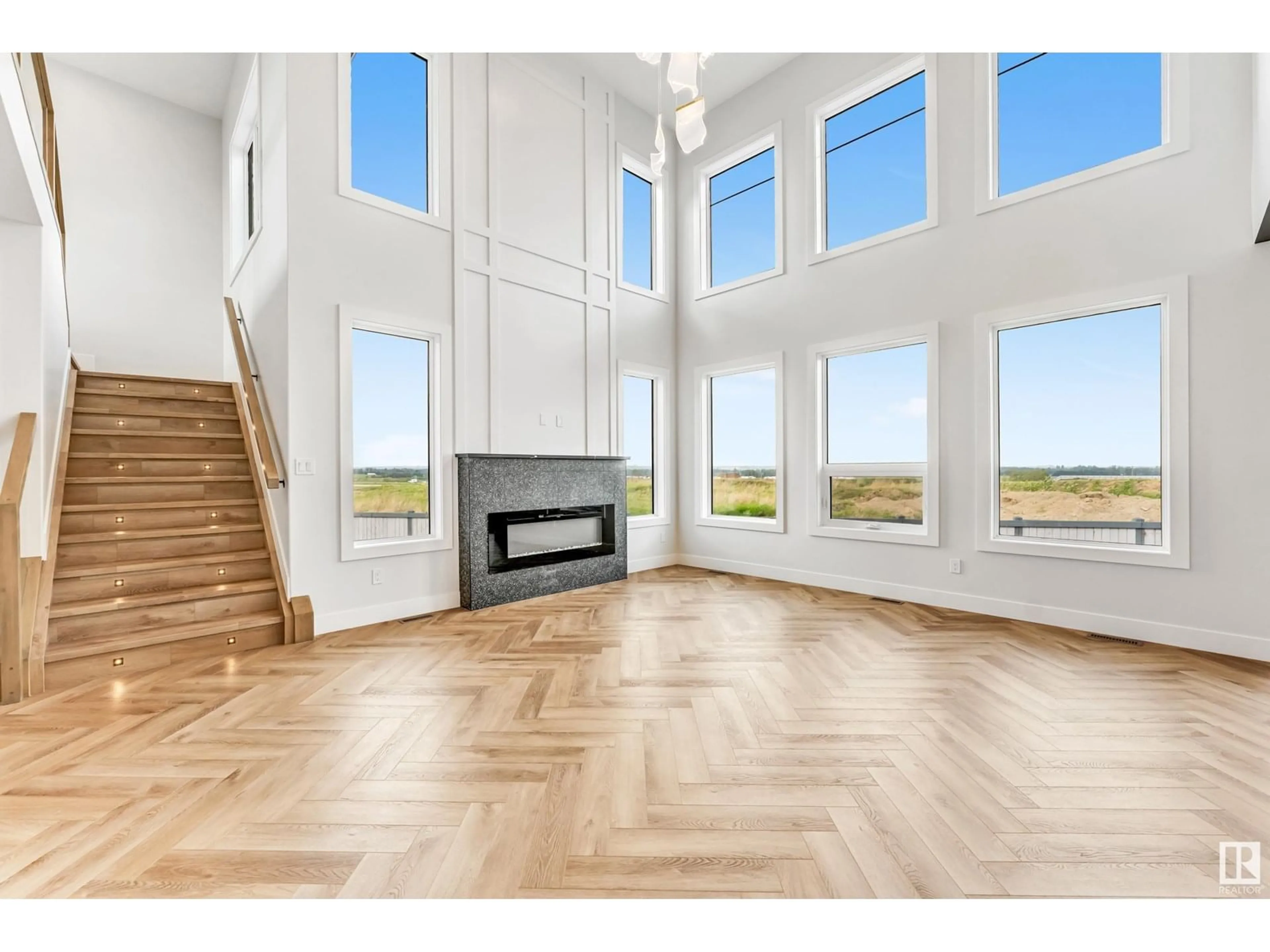29 DARBY CR, Spruce Grove, Alberta T7X0E6
Contact us about this property
Highlights
Estimated valueThis is the price Wahi expects this property to sell for.
The calculation is powered by our Instant Home Value Estimate, which uses current market and property price trends to estimate your home’s value with a 90% accuracy rate.Not available
Price/Sqft$309/sqft
Monthly cost
Open Calculator
Description
Welcome to 29 Darby built by Sunnyview Homes, situated on a huge 46 pocket lot w/ TRIPLE CAR garage and OVER sized driveway. This modern masterpiece offers refined luxury with an open-concept floor plan. Open to below living room, electric fireplace, accent wall and large picture windows. The chef's kitchen has 2-toned ceiling height cabinets with an oversized central island, waterfall quartz counter tops, under counter lighting, soft close cabinets/drawers, spice racks , complete with SS appliances. Built in bar w/wine rack and beverage cooler. Walk through pantry and mudroom w/ plenty of storage space. Den w/feature wall and a 2-piece powder room complete this floor. Glass railing and custom stairs w/step lights leads to the 2nd floor bonus room. Primary bedroom with w/ feature wall, 5-pc ensuite & WIC. Additionally 3 good sized rooms with a 4 piece bthrm. SEPERATE SIDE entrance to the bsmt. Thoughtfully chosen finishes include exquisite light fixtures and herringbone flooring throughout. A must see! (id:39198)
Property Details
Interior
Features
Main level Floor
Living room
5.52 x 5.37Dining room
2.42 x 5.3Kitchen
4.32 x 4.23Den
3.29 x 3.02Exterior
Parking
Garage spaces -
Garage type -
Total parking spaces 6
Property History
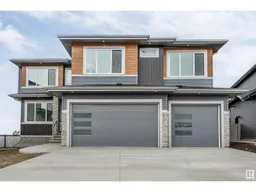 28
28
