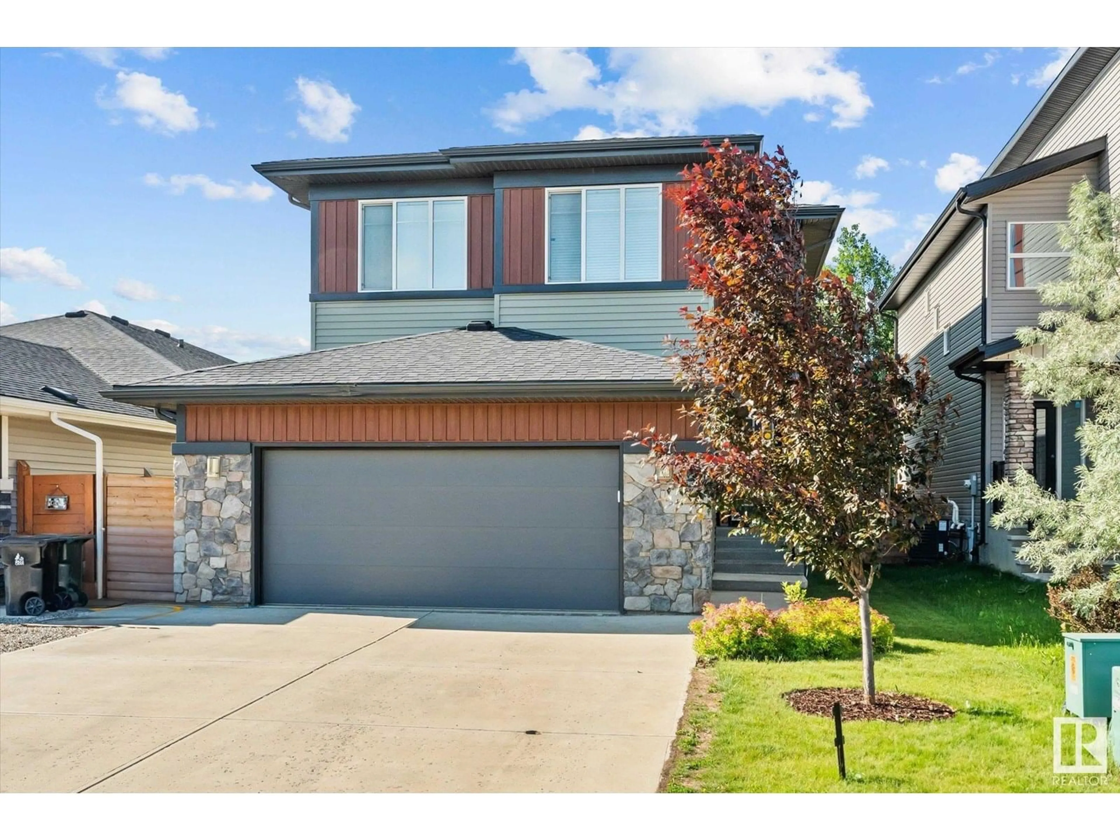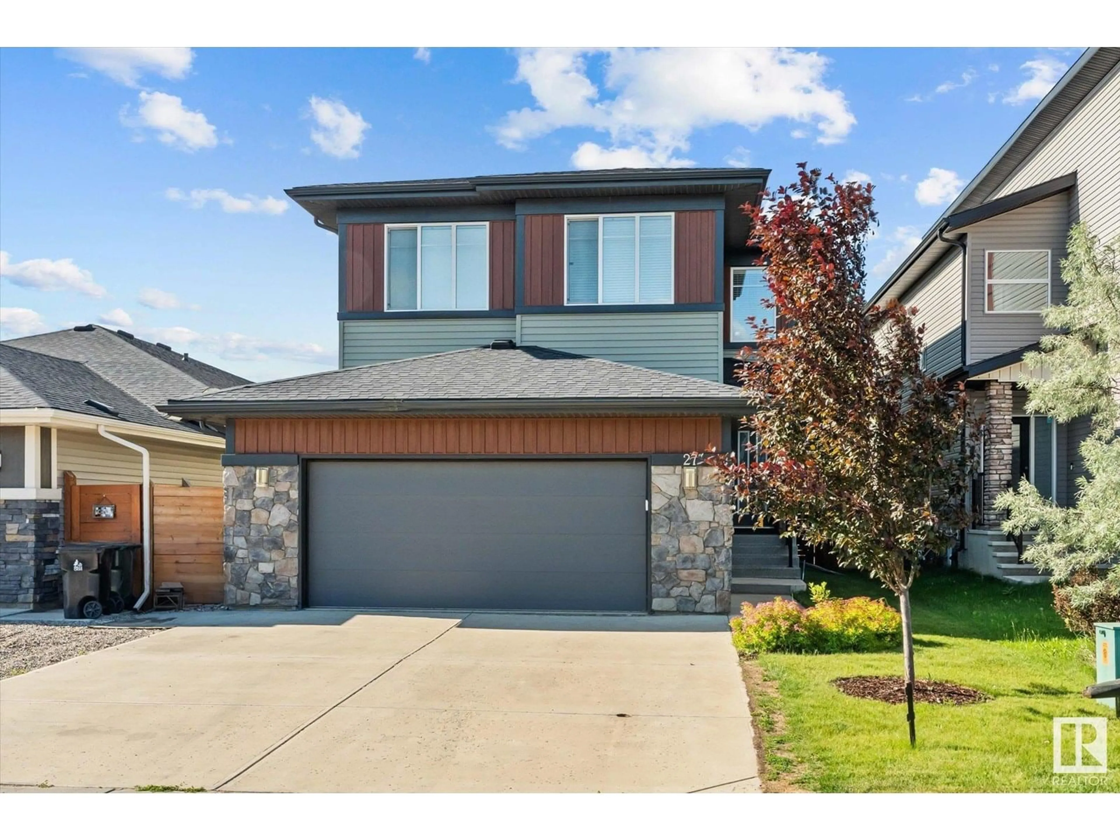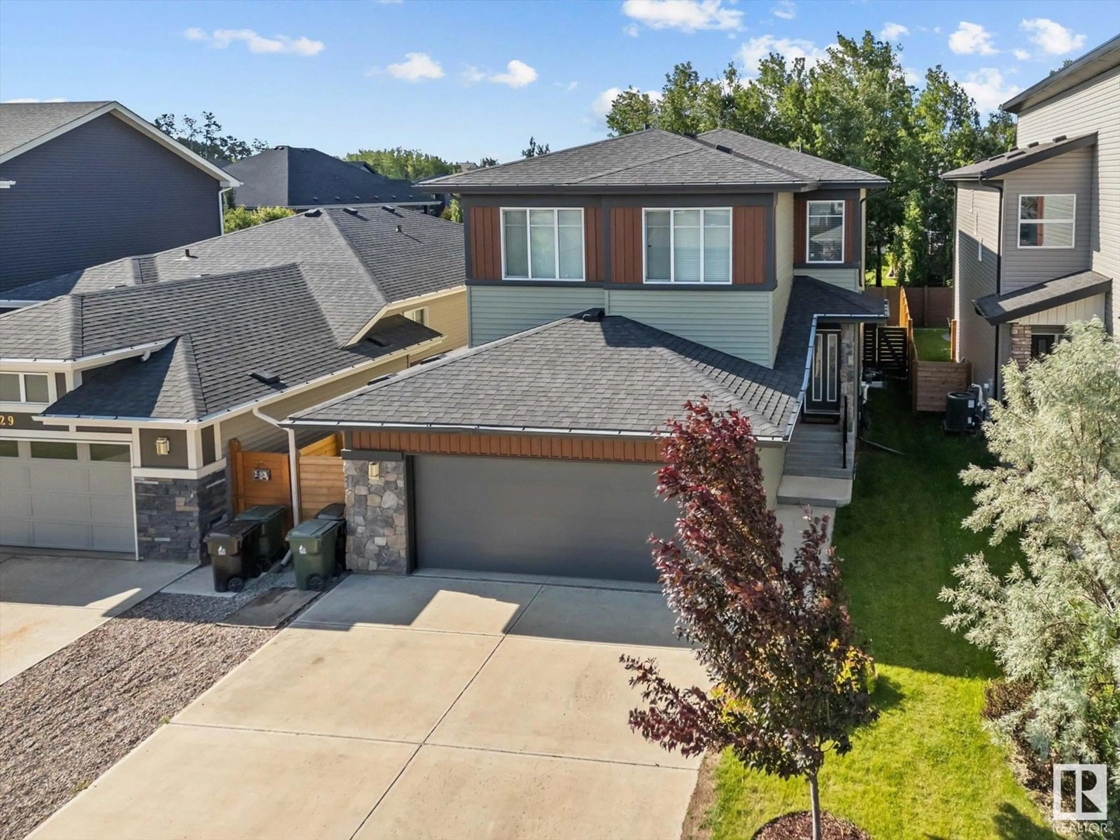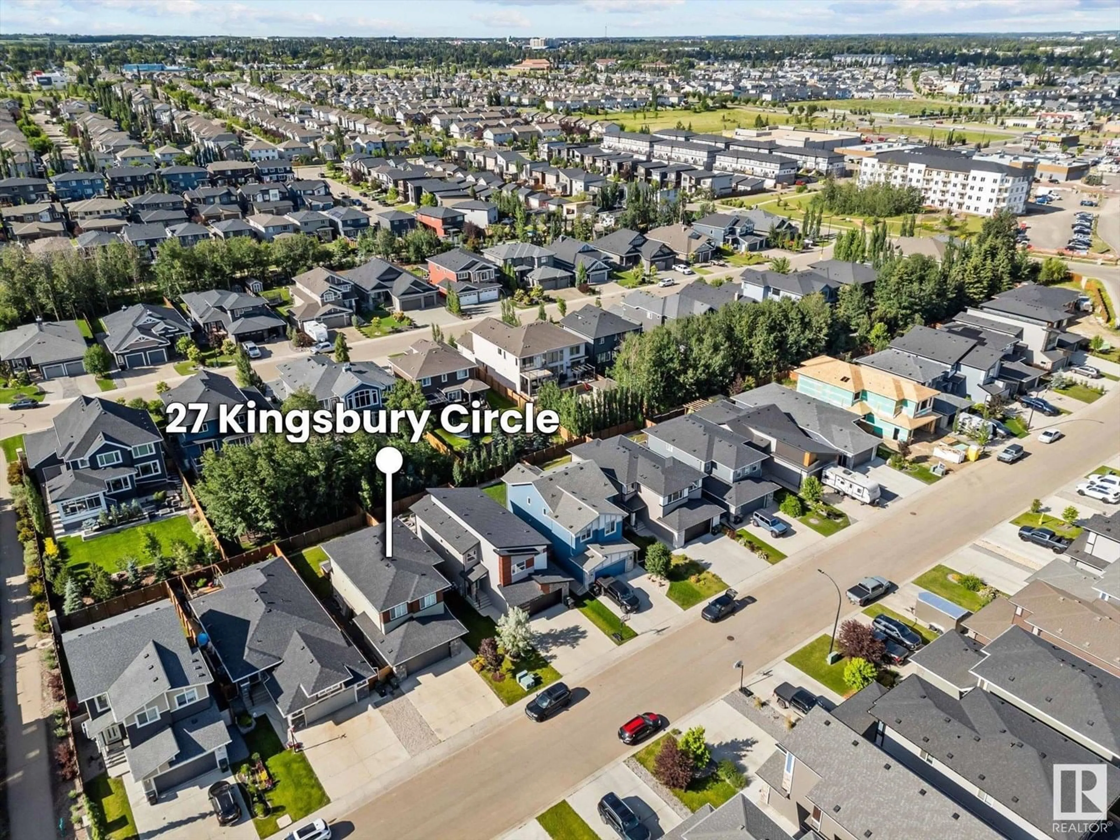27 KINGSBURY CI, Spruce Grove, Alberta T7X0C9
Contact us about this property
Highlights
Estimated valueThis is the price Wahi expects this property to sell for.
The calculation is powered by our Instant Home Value Estimate, which uses current market and property price trends to estimate your home’s value with a 90% accuracy rate.Not available
Price/Sqft$309/sqft
Monthly cost
Open Calculator
Description
DREAM KITCHEN! This stunning fully finished home (except basement bathroom) is the absolute perfect home in the best possible location! The main floor offers a gorgeous open concept plan with 9' ceilings, fireplace, amazing kitchen with centre island, quartz countertops and large pantry! The table area is huge and leads to the lovely south facing deck and into the landscaped and fenced yard! Upstairs you will find the most perfect bonus room, 3 bedrooms plus 2 full baths and upstairs laundry. The ensuite in the primary bedroom is amazing with a soaker tub, oversized shower and double sinks. And then go downstairs where it's perfectly finished as a large family room, however with 2 windows it would be easy to add another bedroom if needed. This home has it all and its convenient location allows for easy access to either highways. Oversized garage and driveway on this one as well! (id:39198)
Property Details
Interior
Features
Main level Floor
Living room
Dining room
Kitchen
Exterior
Parking
Garage spaces -
Garage type -
Total parking spaces 4
Property History
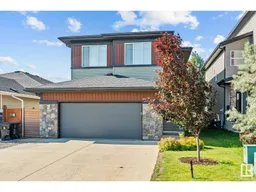 55
55
