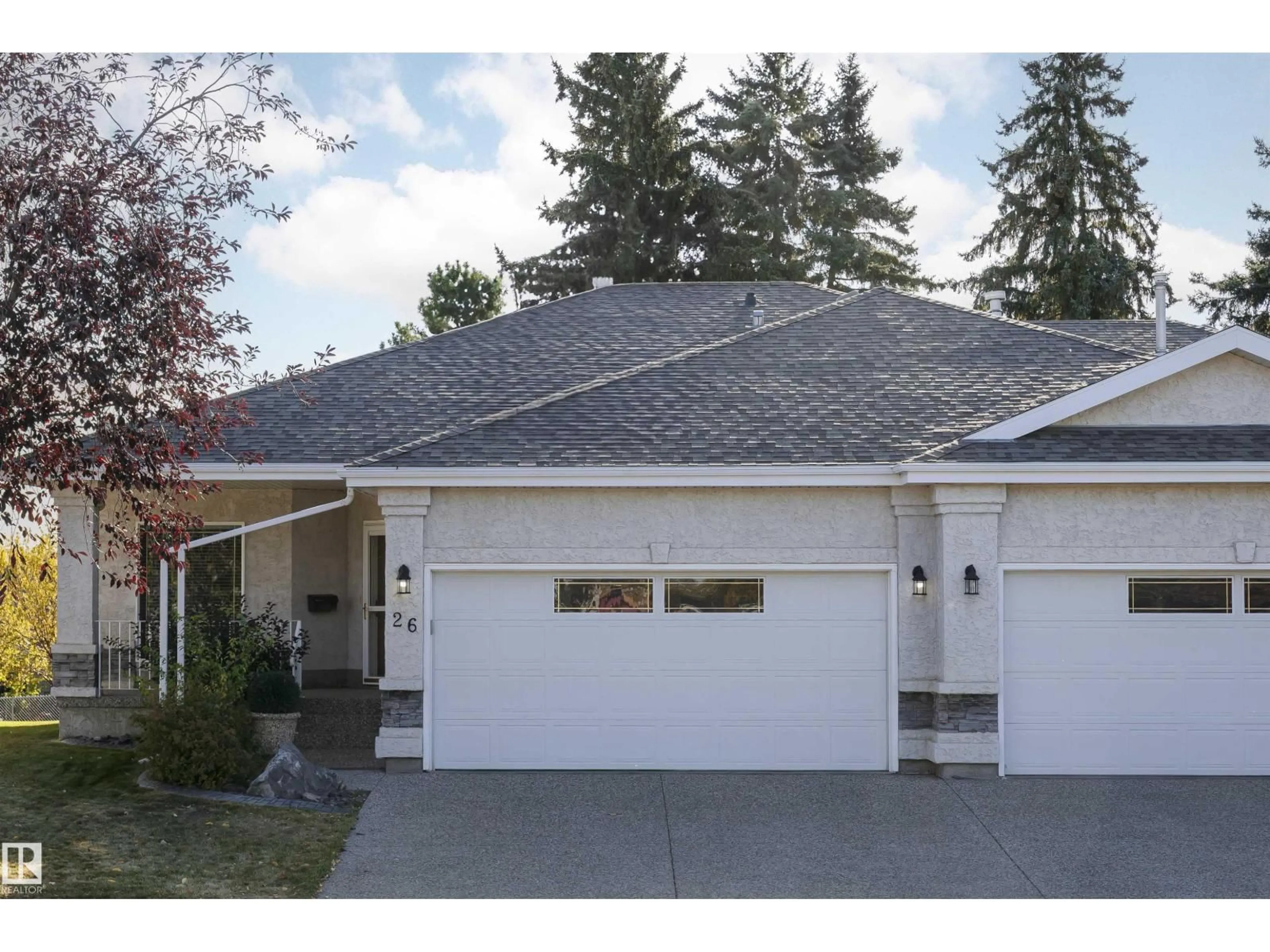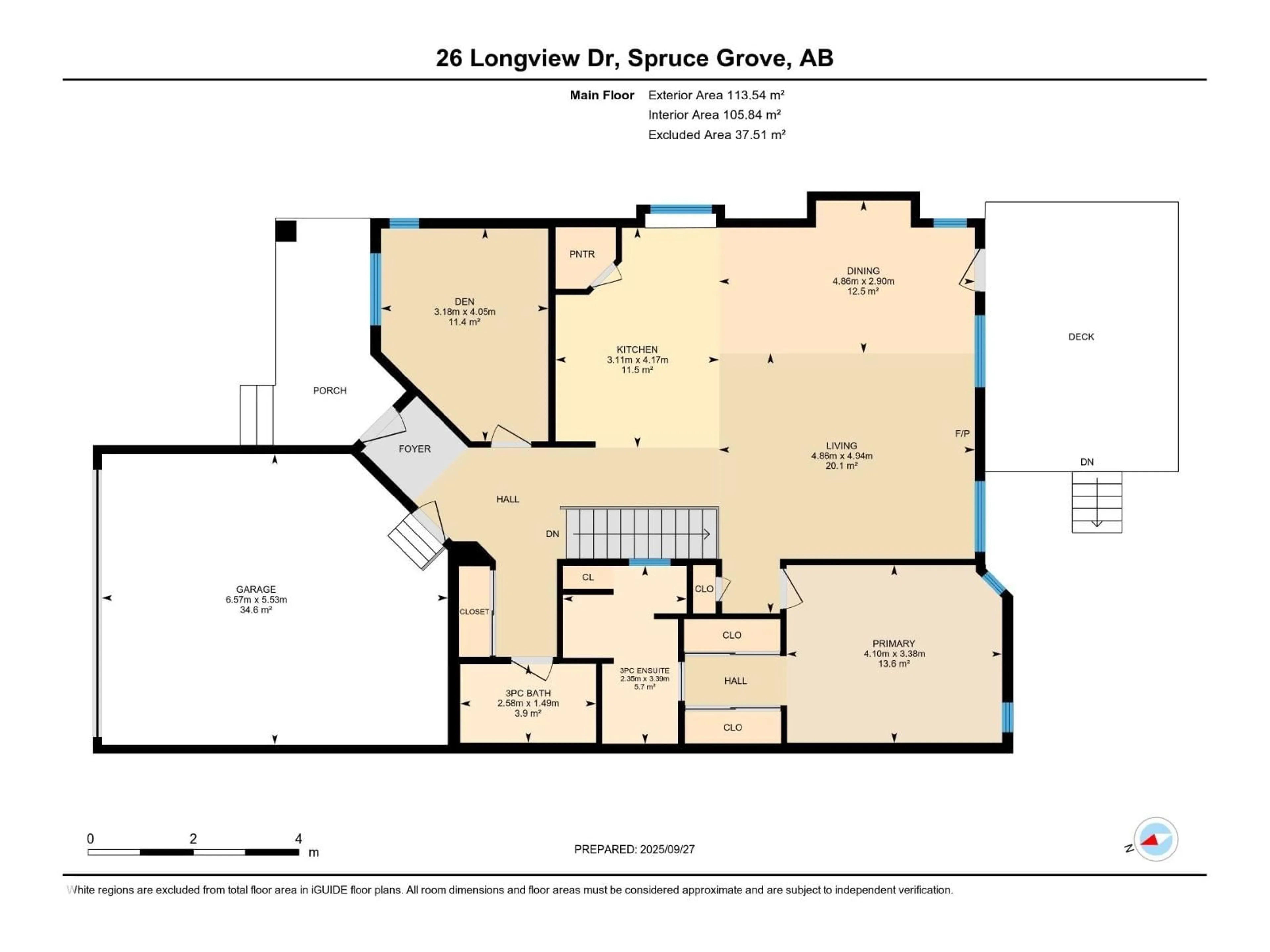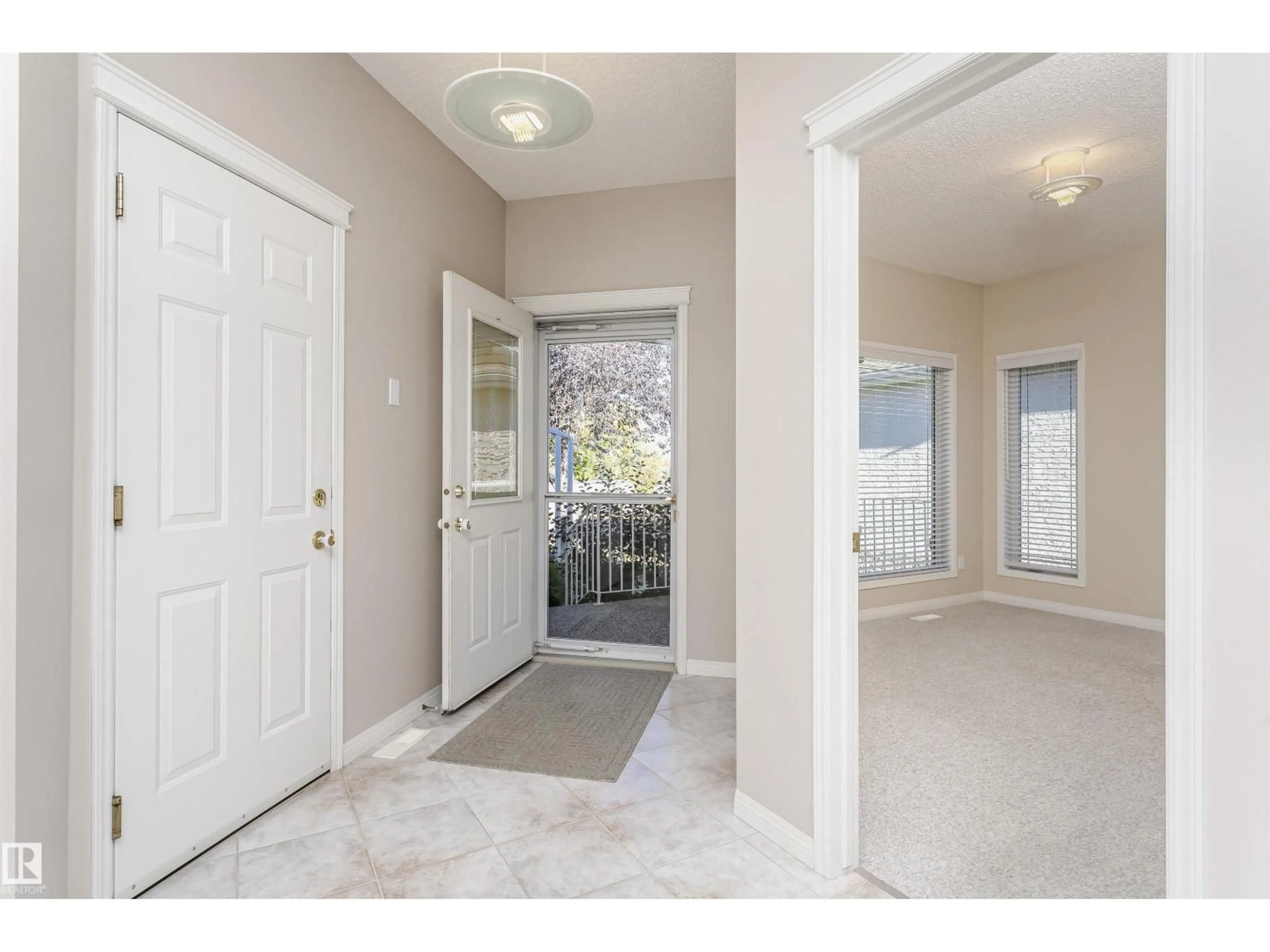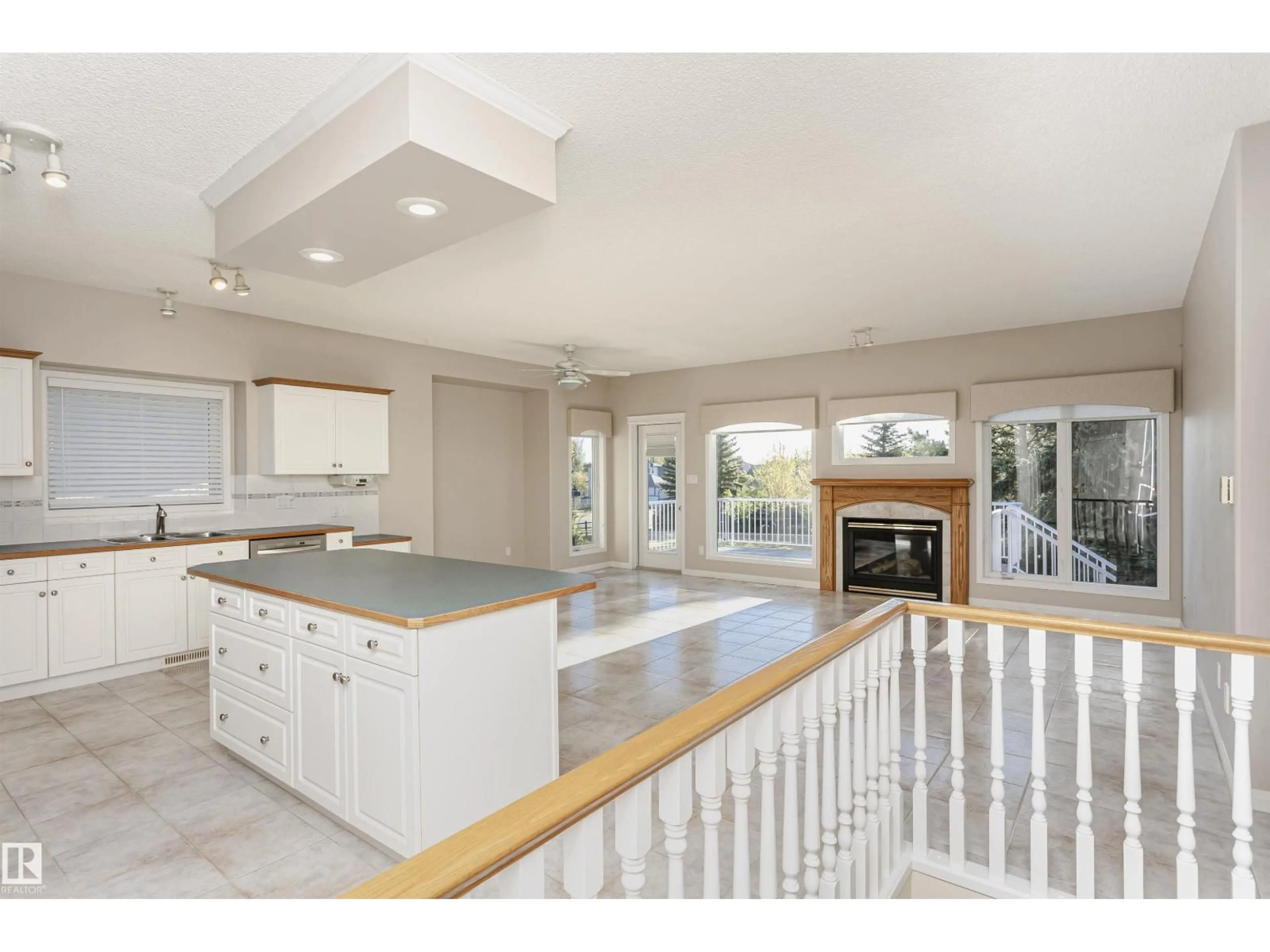26 LONGVIEW PL, Spruce Grove, Alberta T7X3Y6
Contact us about this property
Highlights
Estimated valueThis is the price Wahi expects this property to sell for.
The calculation is powered by our Instant Home Value Estimate, which uses current market and property price trends to estimate your home’s value with a 90% accuracy rate.Not available
Price/Sqft$409/sqft
Monthly cost
Open Calculator
Description
Location, Location, Location!!! This gorgeous 1222 sq ft bungalow is located on The Links Golf Course just before the 18th tee box. This home is very open and bright. The large country kitchen with white cabinets, tons of counter space, a kitchen island and pantry anchors the living room and dining room. Gleaming ceramic tile floors except in the bedrooms and basement where there is carpet. The living room has a gas f/p with an oak mantle and numerous windows that floods the space with natural light. The dining room has recessed niche for your china cabinet. The primary bedroom has a 3 piece ensuite and double closets. A garden door leads into the main floor den. The basement is fully finished with a family room including a f/p and pool table, another bedroom with 3 piece cheater bath, laundry and a workshop area. Shows like new and very well maintained. This is an adult complex (35+). HOA of $1800/year includes lawn/snow maintenance and shingle contribution. Some photos virtually staged. (id:39198)
Property Details
Interior
Features
Main level Floor
Living room
Dining room
Kitchen
Den
Property History
 47
47





