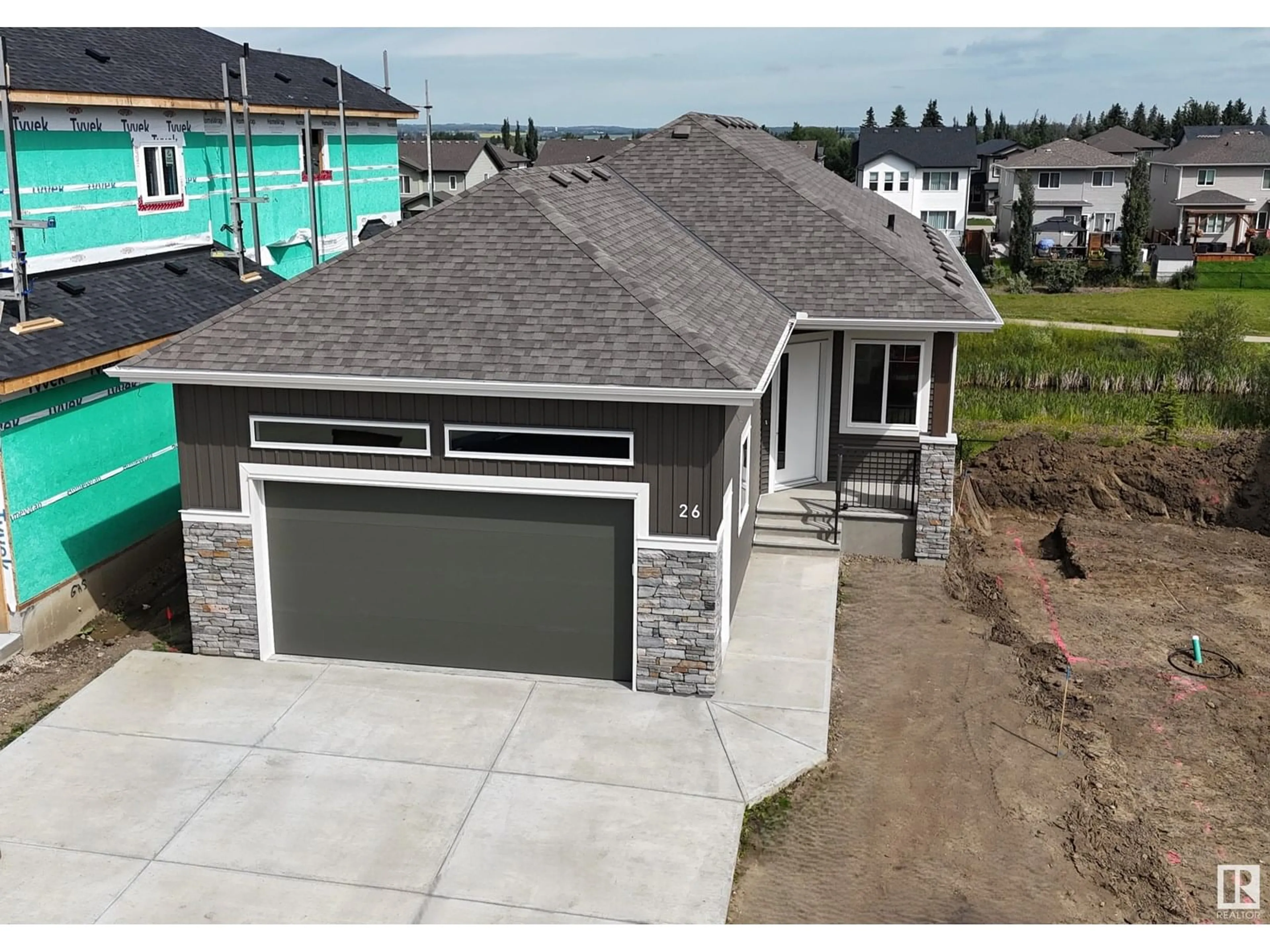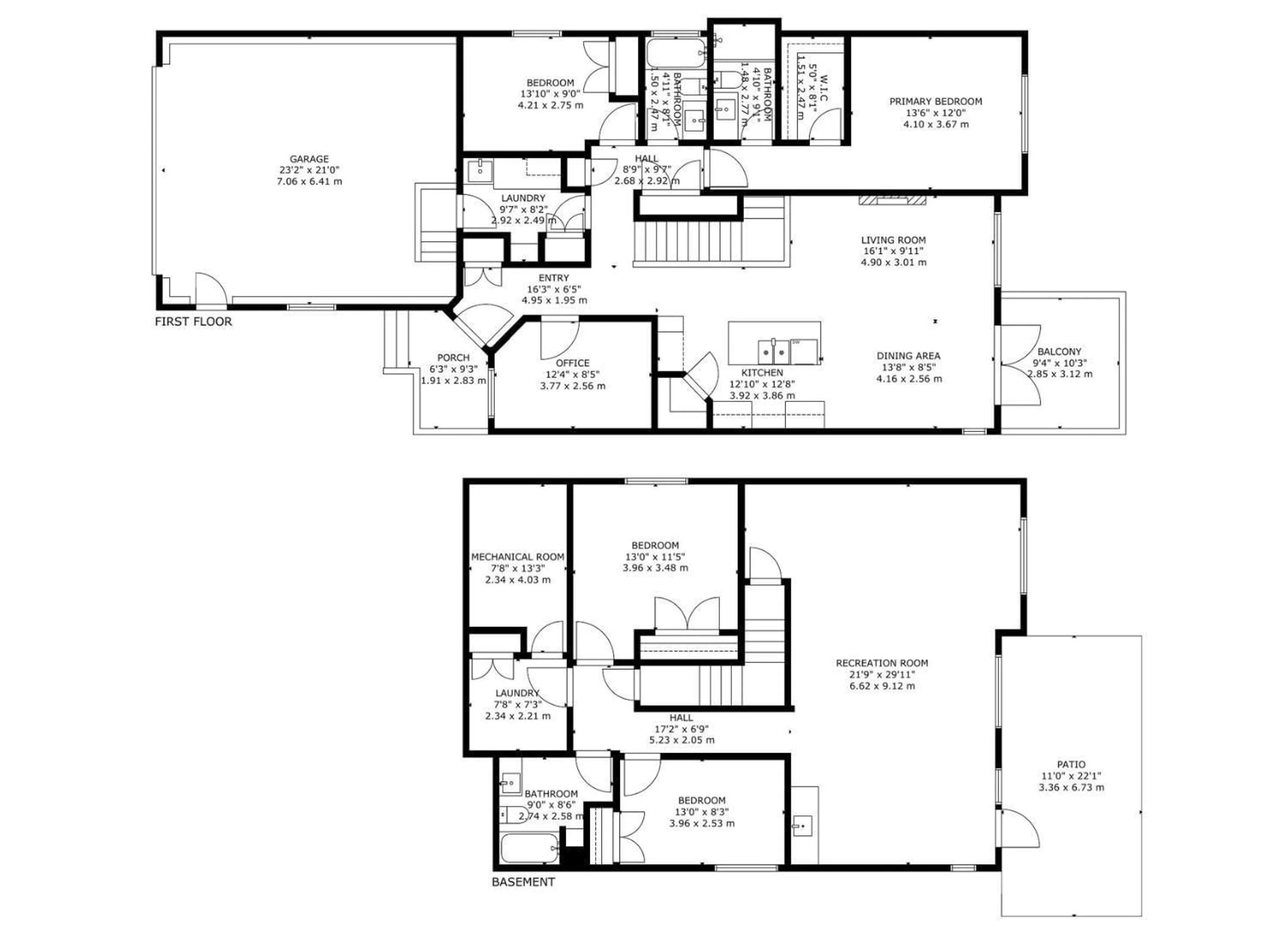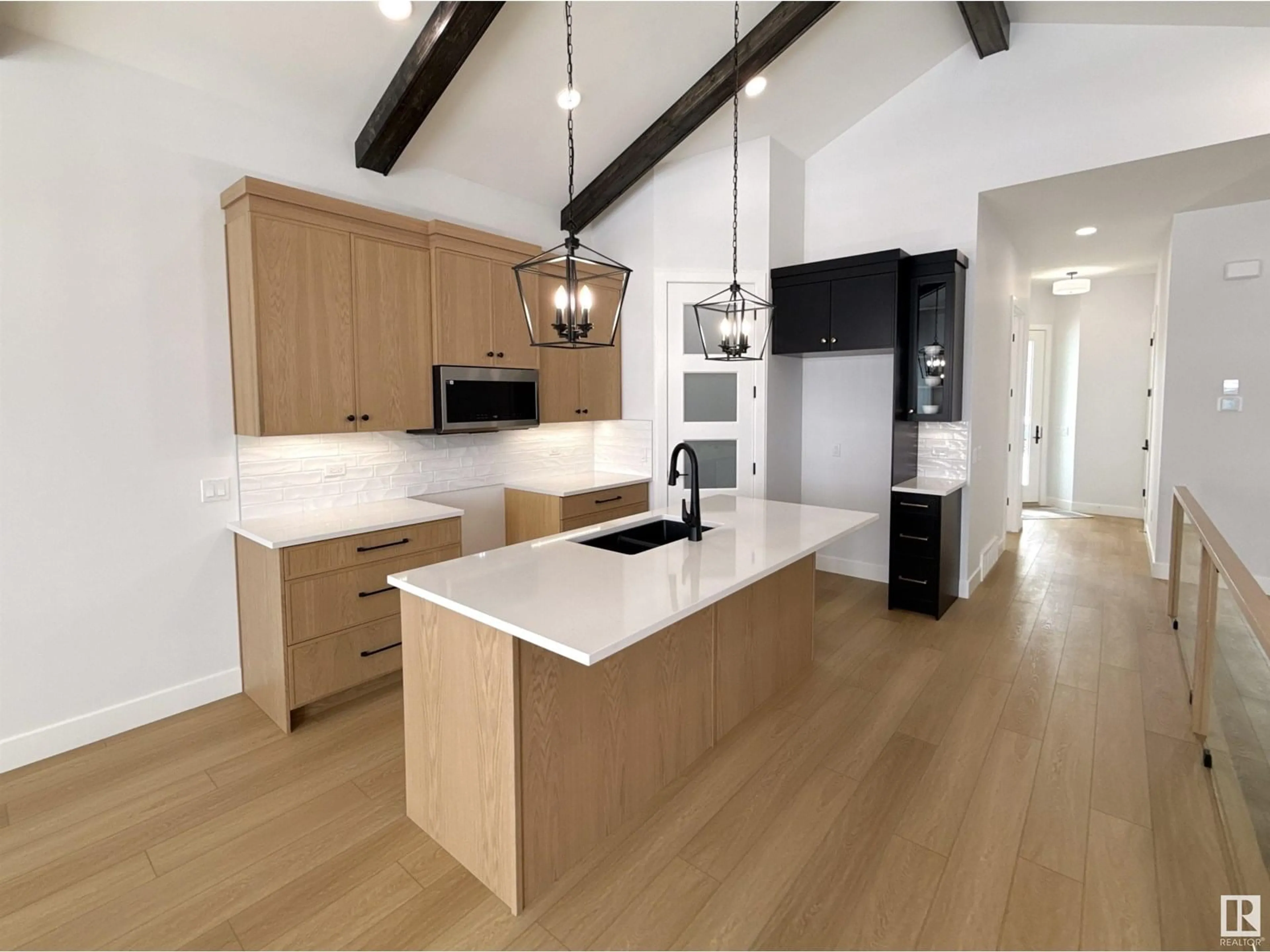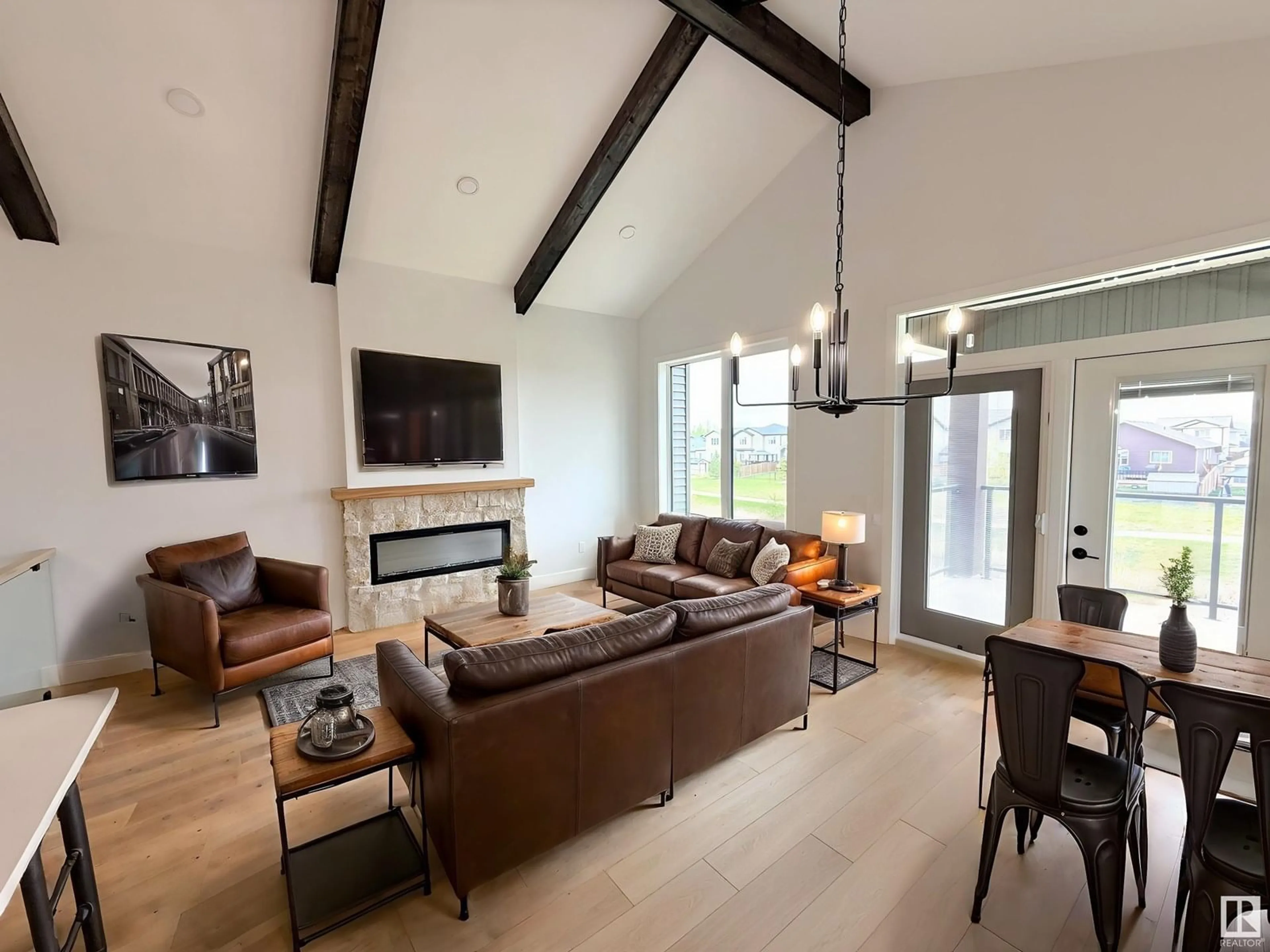26 HARLEY WY, Spruce Grove, Alberta T7X0X4
Contact us about this property
Highlights
Estimated valueThis is the price Wahi expects this property to sell for.
The calculation is powered by our Instant Home Value Estimate, which uses current market and property price trends to estimate your home’s value with a 90% accuracy rate.Not available
Price/Sqft$536/sqft
Monthly cost
Open Calculator
Description
WALKOUT bungalow with attached heated double garage (22Wx24L, 220V, 12’ ceiling), backing onto greenspace with pond, park & trails. This 1,382 sq ft (plus full basement) home by Gemwood Construction features central A/C, vaulted open beam ceiling, 8’ interior doors, vinyl plank flooring, 200 amp power breaker and a premier lighting package. The main floor offers a sleek living room with electric fireplace & pond views, bright dining area with deck access and a gourmet kitchen with quartz counters, eat-up island, black granite sink, walk-in pantry & premium cabinetry. Also on the main: laundry room with sink & storage, 2 full bathrooms, front den/office and 2 bedrooms including the owner’s suite with walk-in closet & 3-pc ensuite. The finished walkout basement adds a huge family/rec room with wet bar & patio access, 2 additional bedrooms, 4-pc bathroom and a second laundry room! Located near schools, nature trails, golf, shopping & all Spruce Grove amenities. Fantastic opportunity! (id:39198)
Property Details
Interior
Features
Main level Floor
Living room
3 x 4.94Dining room
2.57 x 4.21Kitchen
3.92 x 3.9Den
2.57 x 3.78Exterior
Parking
Garage spaces -
Garage type -
Total parking spaces 4
Property History
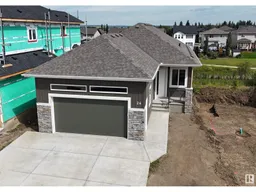 58
58
