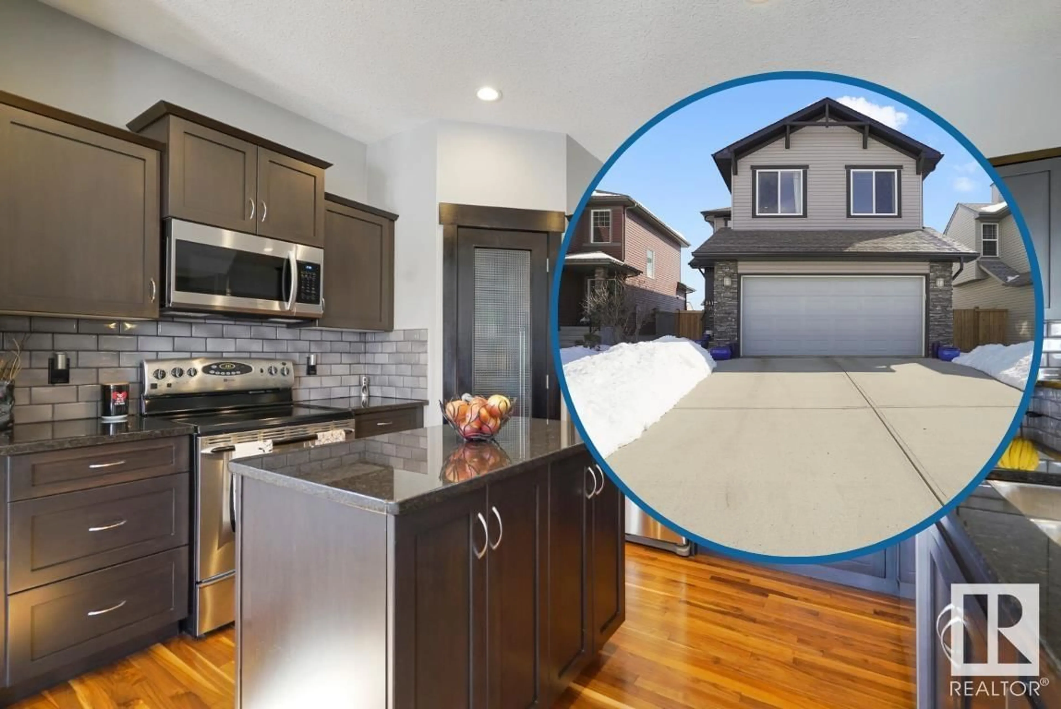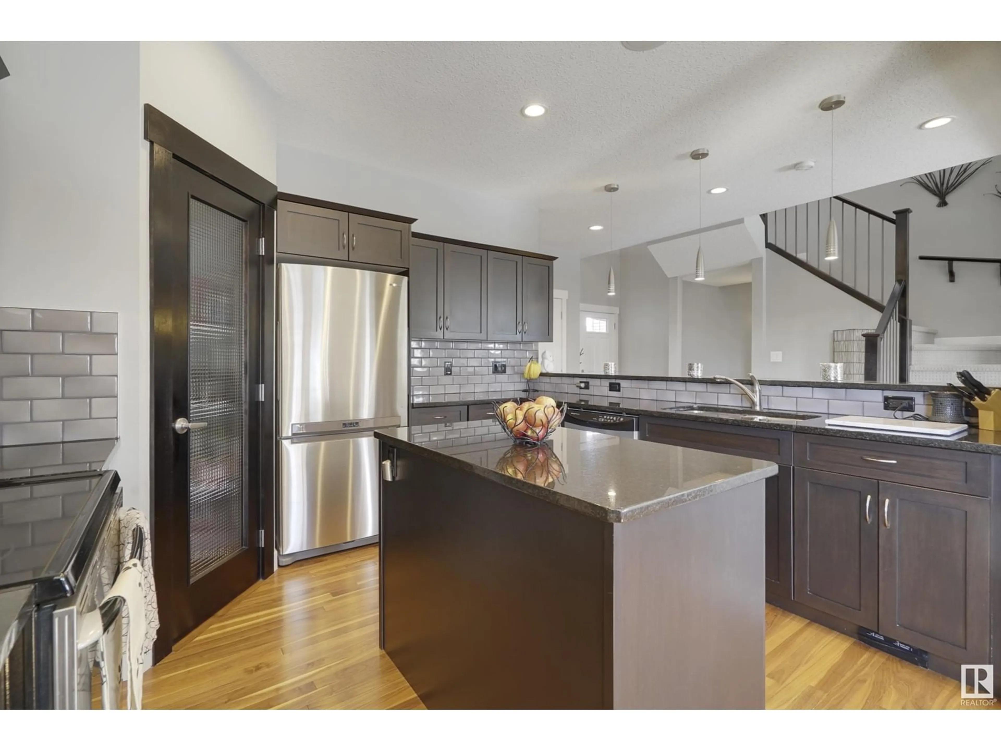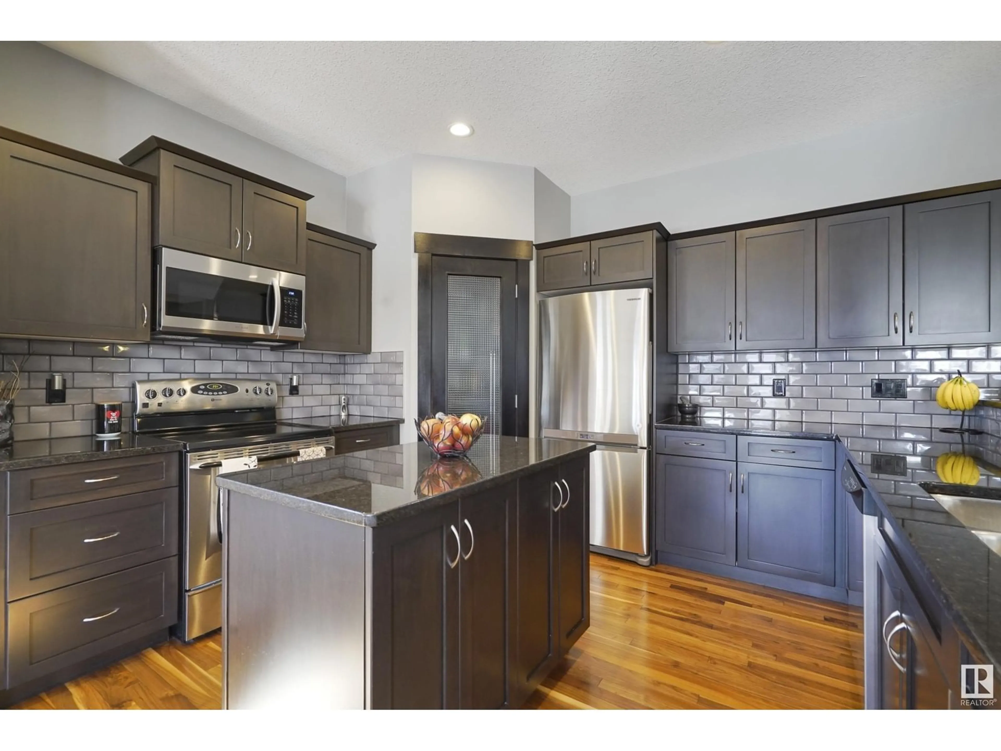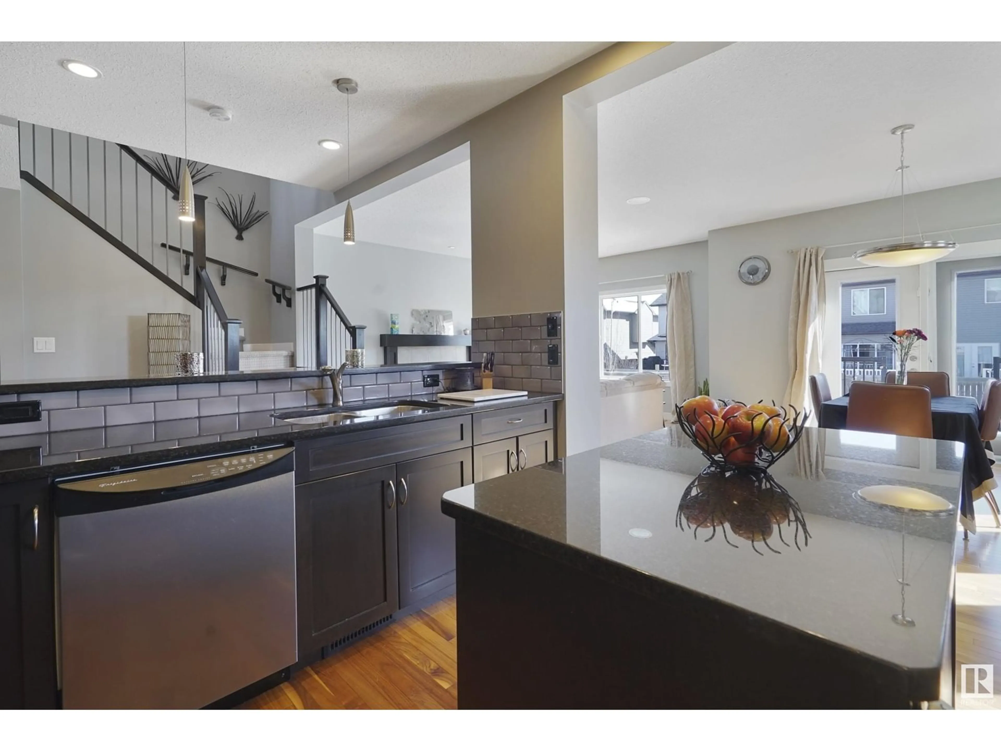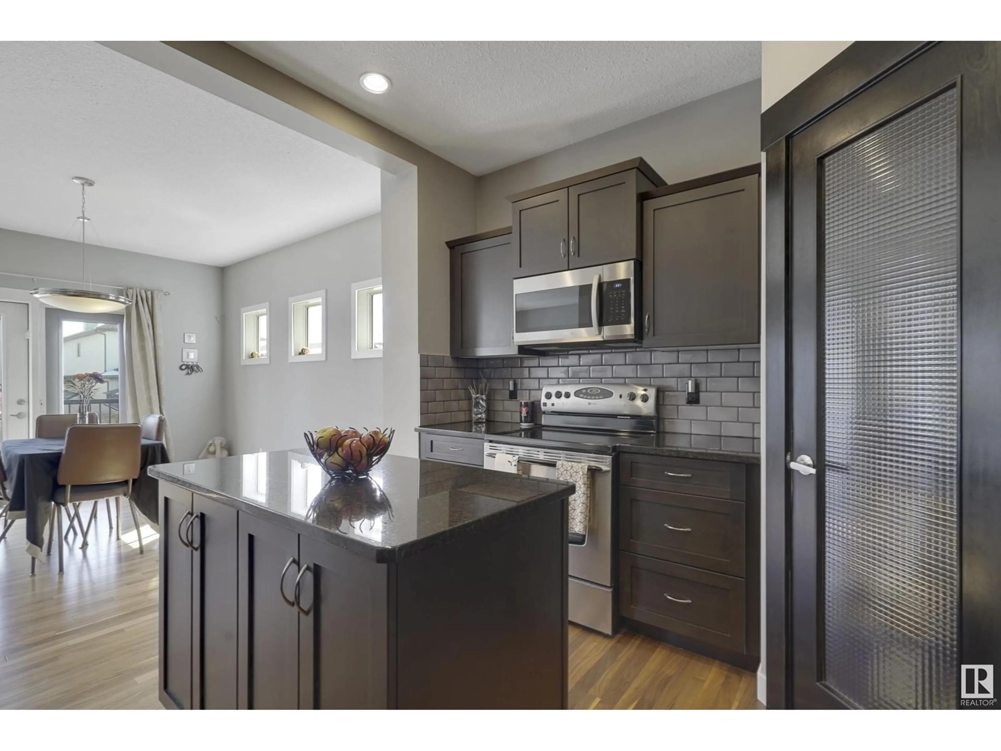241 HENDERSON LI, Spruce Grove, Alberta T7X0C5
Contact us about this property
Highlights
Estimated ValueThis is the price Wahi expects this property to sell for.
The calculation is powered by our Instant Home Value Estimate, which uses current market and property price trends to estimate your home’s value with a 90% accuracy rate.Not available
Price/Sqft$225/sqft
Est. Mortgage$2,040/mo
Tax Amount ()-
Days On Market7 days
Description
Tucked between Henderson Park & Harvest Ridge Park, this modern 2-storey offers everything a growing family needs—space, comfort, & connection. Visit the REALTOR's website for more information. Step inside & discover an open layout with thoughtful upgrades throughout made bright by abundant windows onto a south facing back yard. The kitchen shines with granite countertops, perfect for after-school snacks and upstairs, the bonus room becomes your go-to for movie nights. The primary suite is a retreat, complete with his & her sinks, soaker tub, & just the right balance of style & function. When summer heats up, Central A/C helps everyone sleep soundly. Outside, the 460 m² lot gives you plenty of space for backyard barbecues and a trampoline. The double attached garage and RV-length driveway make coming & going a breeze, whether it’s hockey practice or a weekend getaway. Parks, playgrounds, & pathways are just steps away, making this the kind of neighbourhood where kids ride bikes until the sun goes down. (id:39198)
Property Details
Interior
Features
Main level Floor
Living room
5.12 x 5.41Dining room
4.24 x 3.13Kitchen
3.4 x 3.75Exterior
Parking
Garage spaces -
Garage type -
Total parking spaces 4
Property History
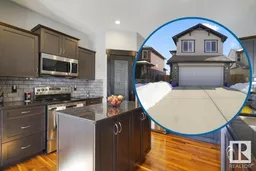 49
49
