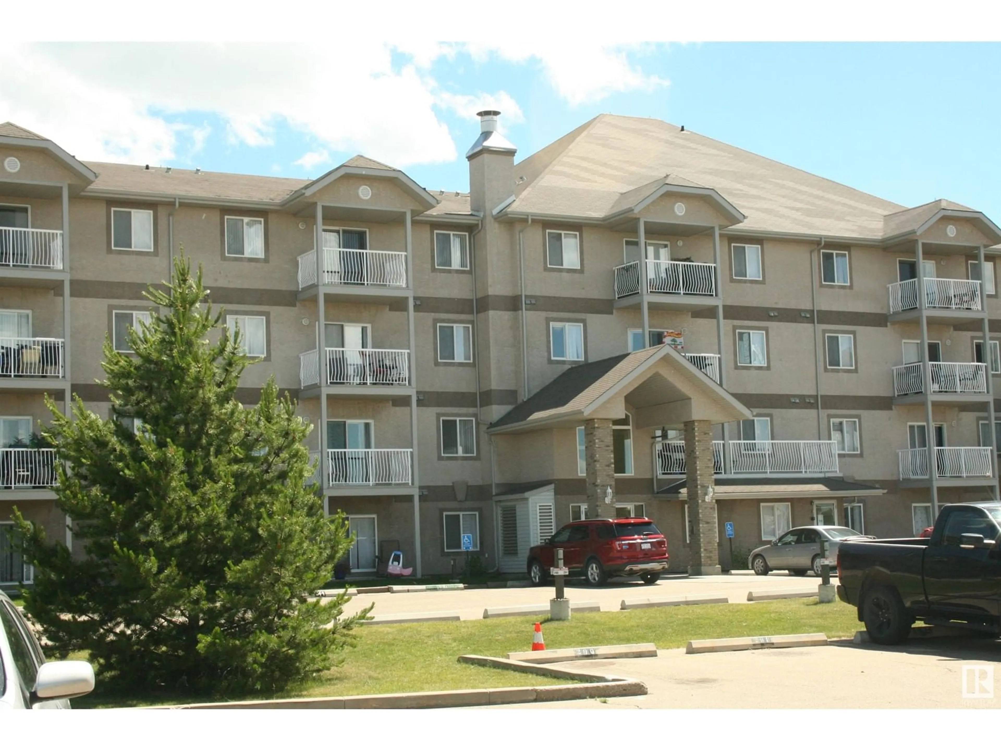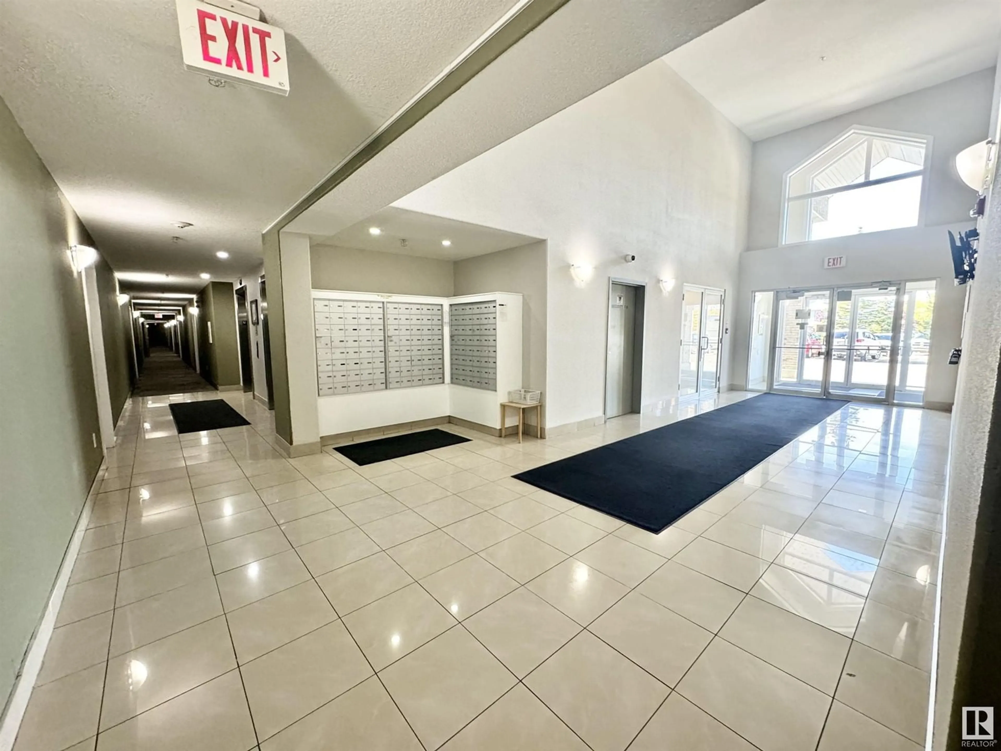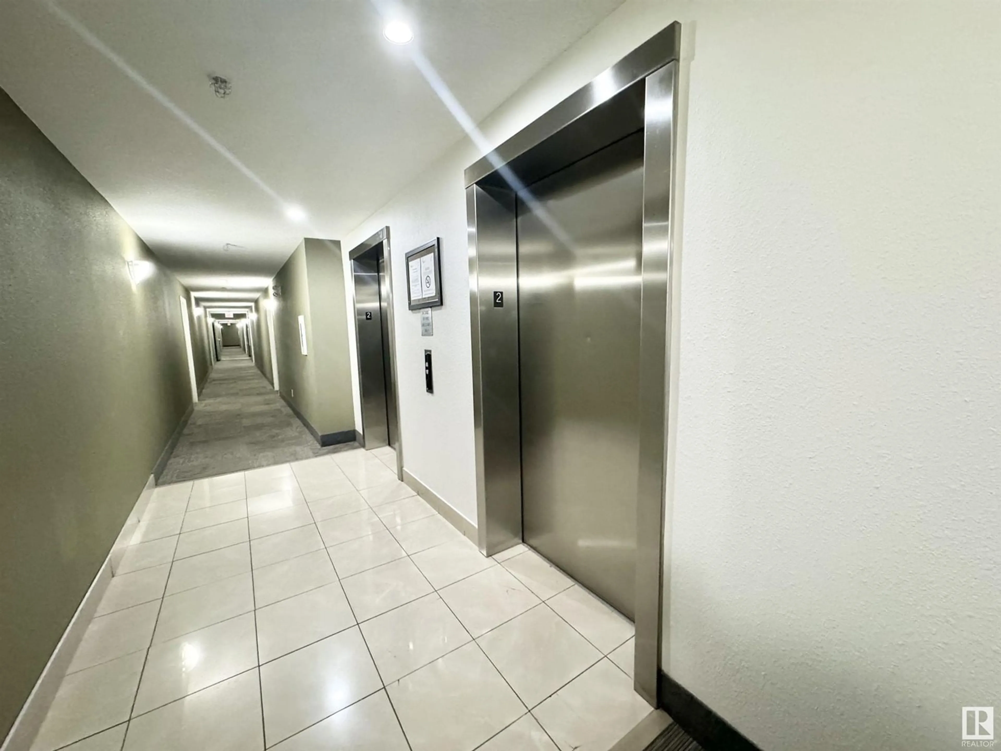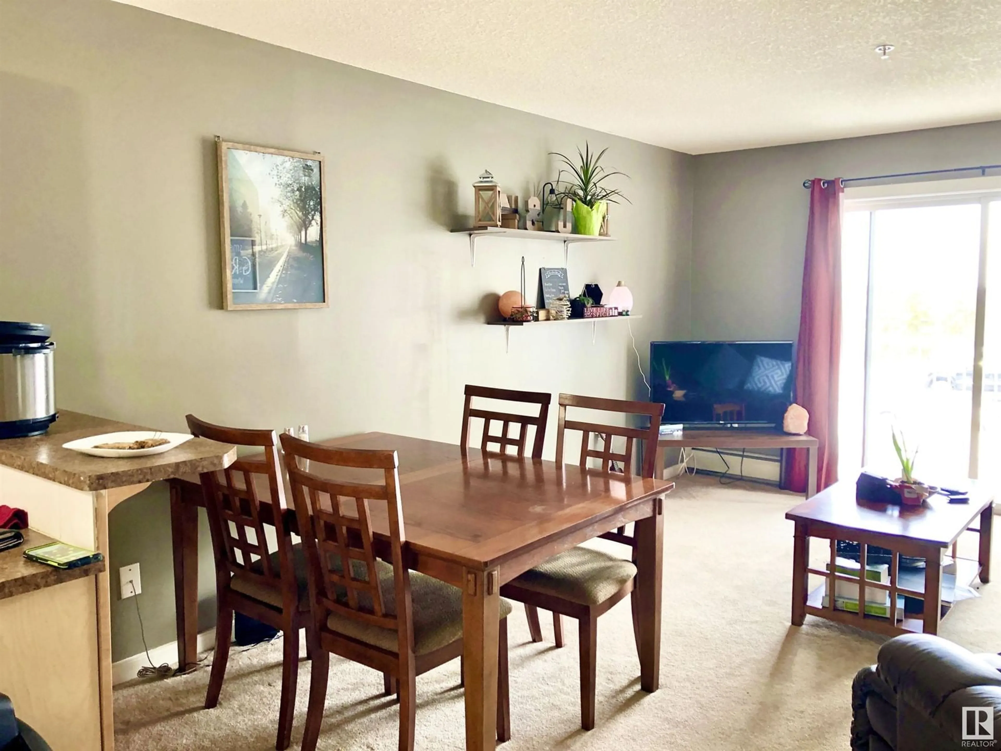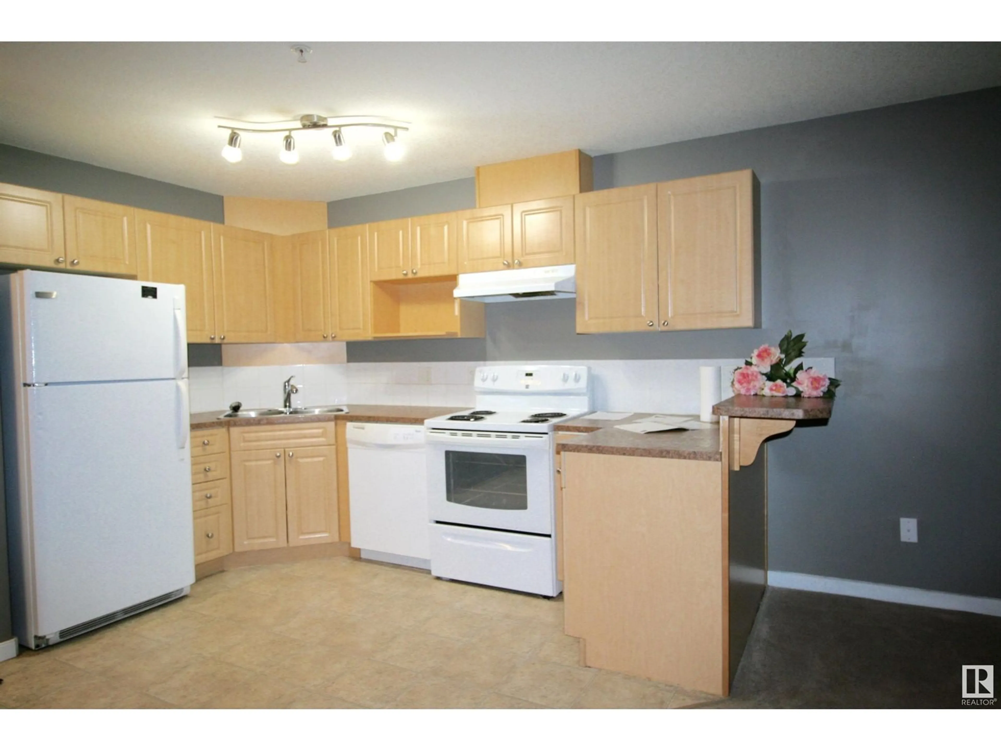#226 - 240 SPRUCE RIDGE RD, Spruce Grove, Alberta T7X0G5
Contact us about this property
Highlights
Estimated valueThis is the price Wahi expects this property to sell for.
The calculation is powered by our Instant Home Value Estimate, which uses current market and property price trends to estimate your home’s value with a 90% accuracy rate.Not available
Price/Sqft$214/sqft
Monthly cost
Open Calculator
Description
Great buy! Spacious 1 bedroom apartment in Spruce Grove. Open floor plan, big bedroom, in-suite storage room and large balcony. Unit offers 5 appliances, in-suite laundry with washer and dryer and 1 underground heated parking stall. Built -in intercom. Walk to Tri-Leasure Centre, shopping and transportation. Low condo fee covers daily building maintenance and cleaning, professional management, reserve fund contribution, water and heat. Great price, great place to call home! (id:39198)
Property Details
Interior
Features
Main level Floor
Living room
4.8 x 3.7Kitchen
Primary Bedroom
4.4 x 3.4Storage
Exterior
Parking
Garage spaces -
Garage type -
Total parking spaces 1
Condo Details
Inclusions
Property History
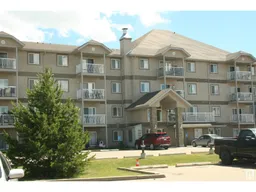 14
14
