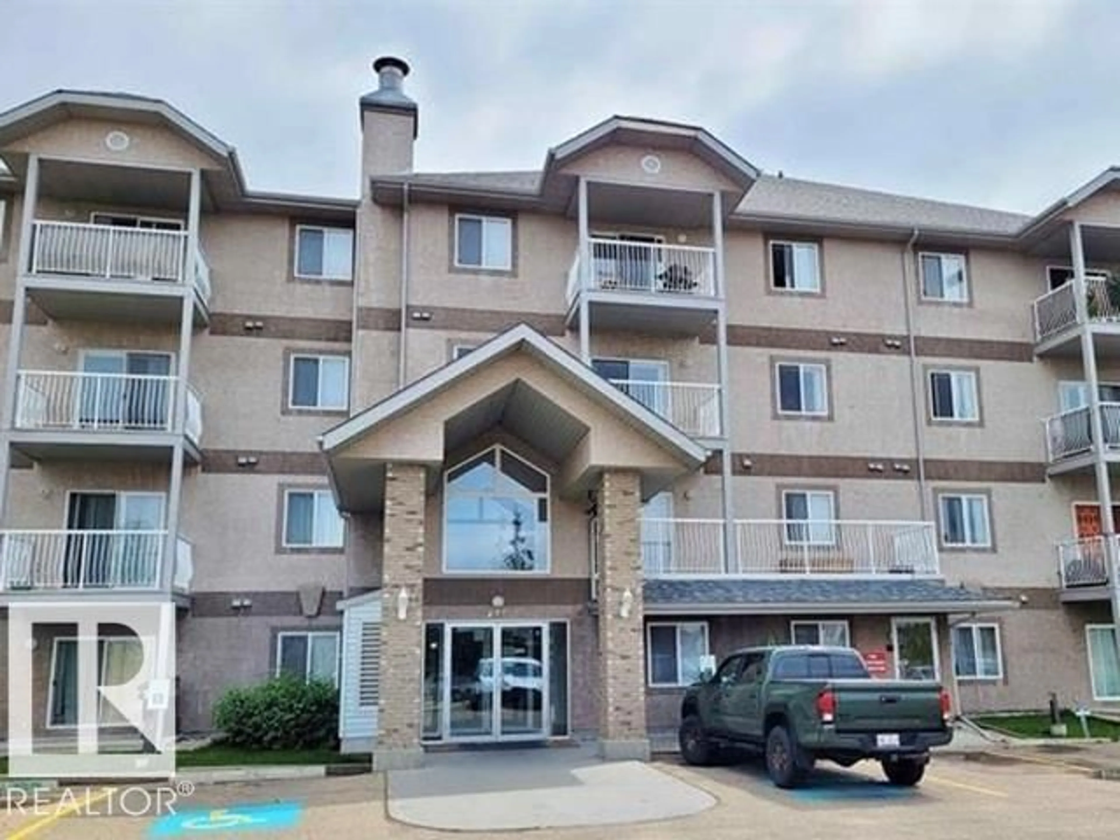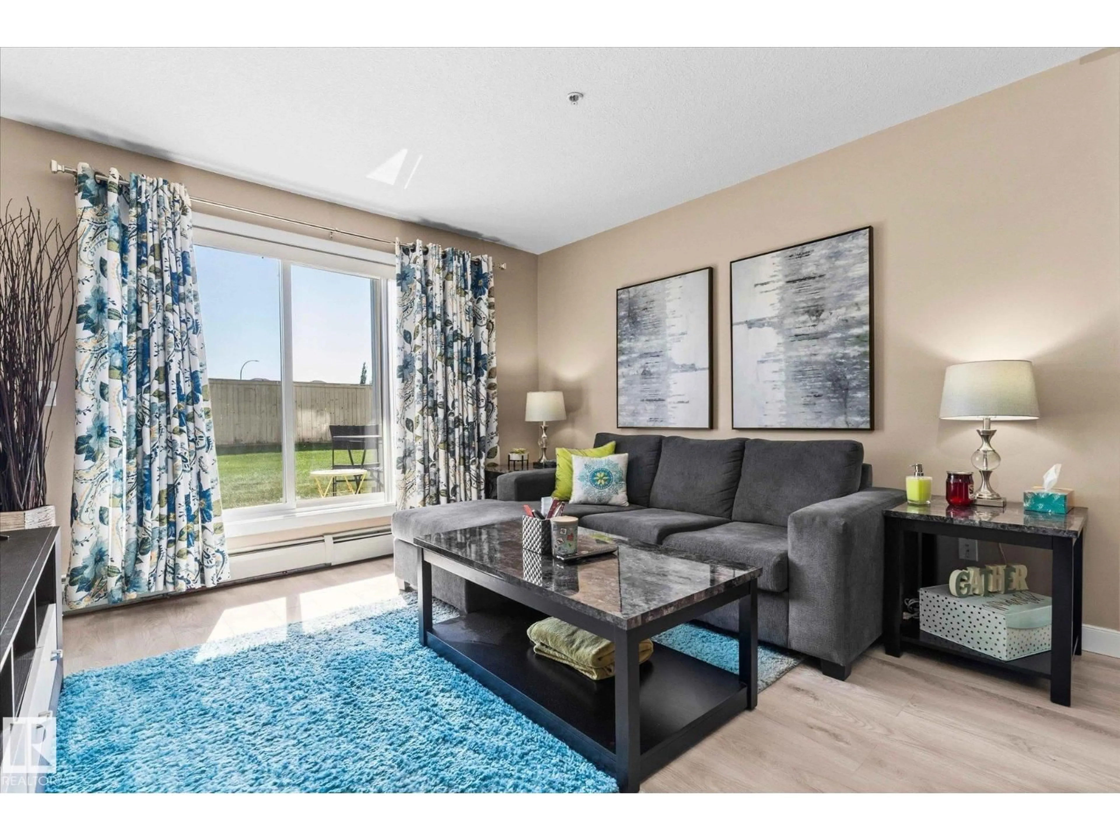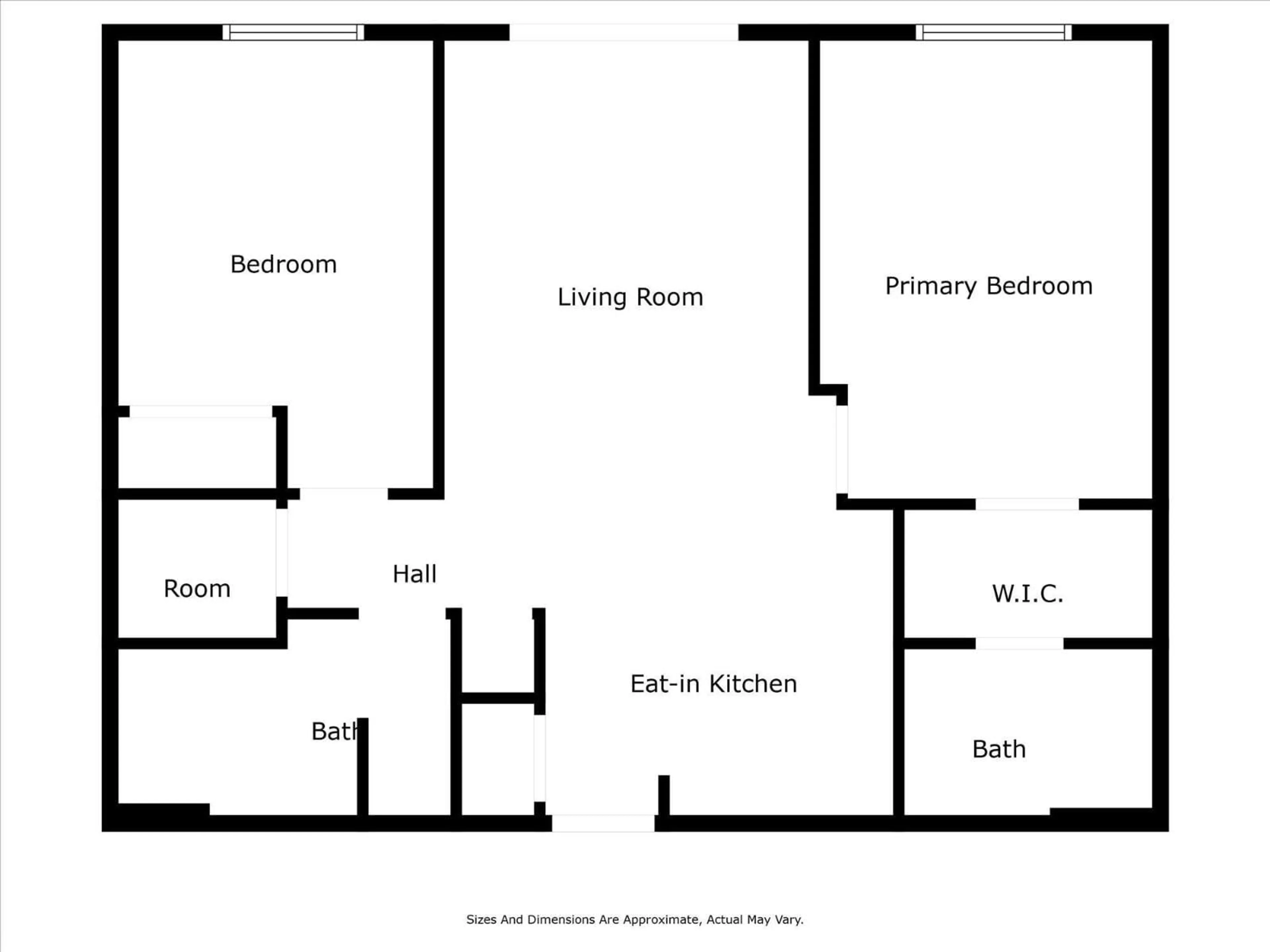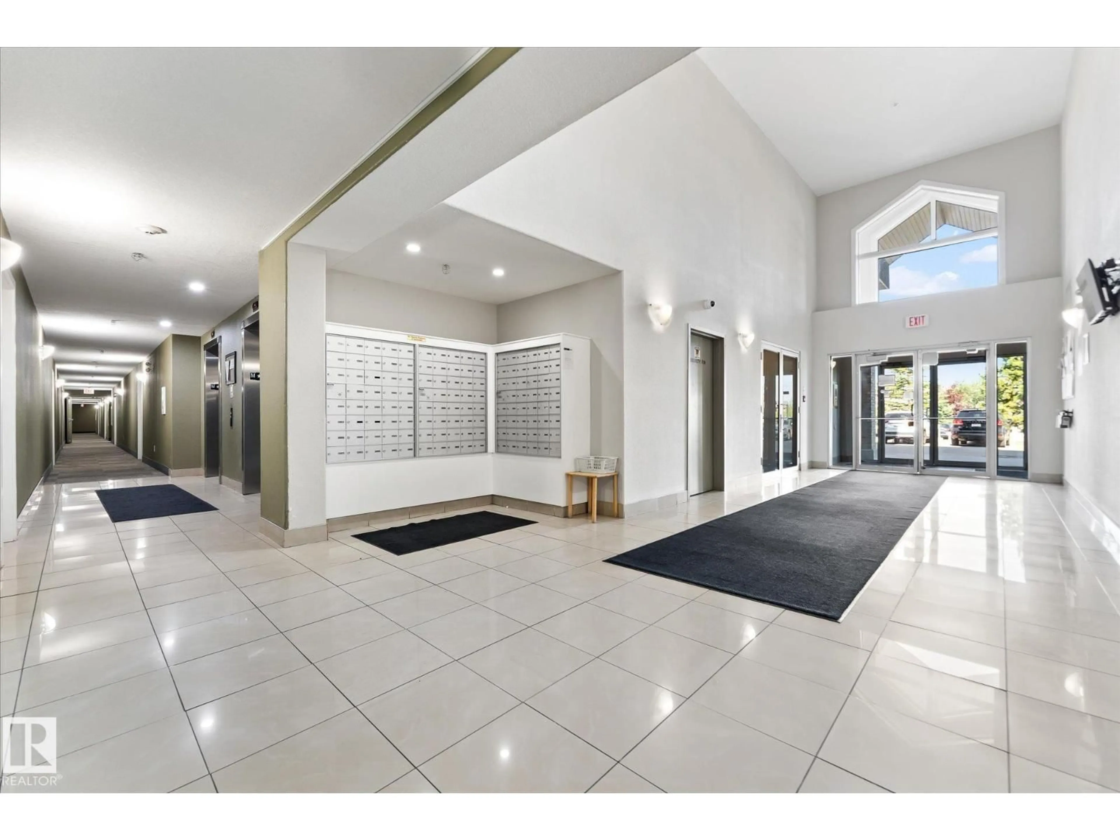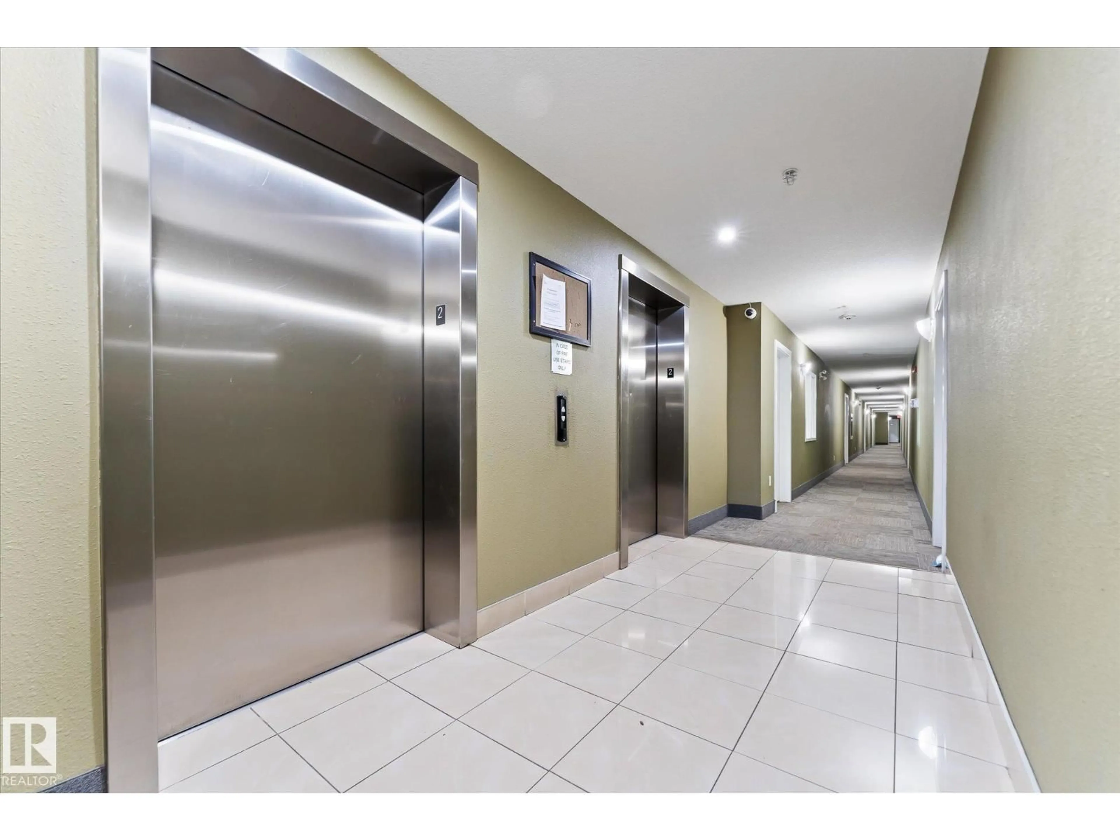240 - 120 SPRUCE RIDGE RD, Spruce Grove, Alberta T7X0G5
Contact us about this property
Highlights
Estimated valueThis is the price Wahi expects this property to sell for.
The calculation is powered by our Instant Home Value Estimate, which uses current market and property price trends to estimate your home’s value with a 90% accuracy rate.Not available
Price/Sqft$203/sqft
Monthly cost
Open Calculator
Description
Welcome to Spruce Ridge Manor . This suite offers Plenty of natural light with greenspace off the patio. South facing main floor with 2 large bedrooms and 2 full bathrooms . ensuite with walk in closet and Many upgrades including, New laminate flooring installed in December. washer and dryer have been recently upgraded along with back splash, paint and counter tops ! this unit comes with 2 titled parking stalls conveniently located close to the door for easy access ! Close to all amenities, including schools, Tri-Leisure Center, parks and transit! Great for first time home buyers, investors or those looking to downsize , Don't miss out on this amazing suite! This building does not allow pets (id:39198)
Property Details
Interior
Features
Main level Floor
Living room
3.44 x 3.59Primary Bedroom
3.44 x 3.59Dining room
Kitchen
3.11 x 2.3Exterior
Parking
Garage spaces -
Garage type -
Total parking spaces 2
Condo Details
Inclusions
Property History
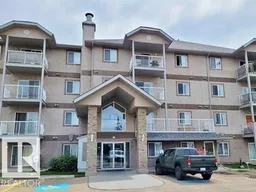 46
46
