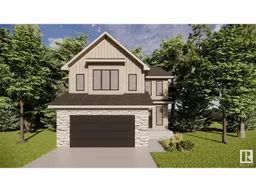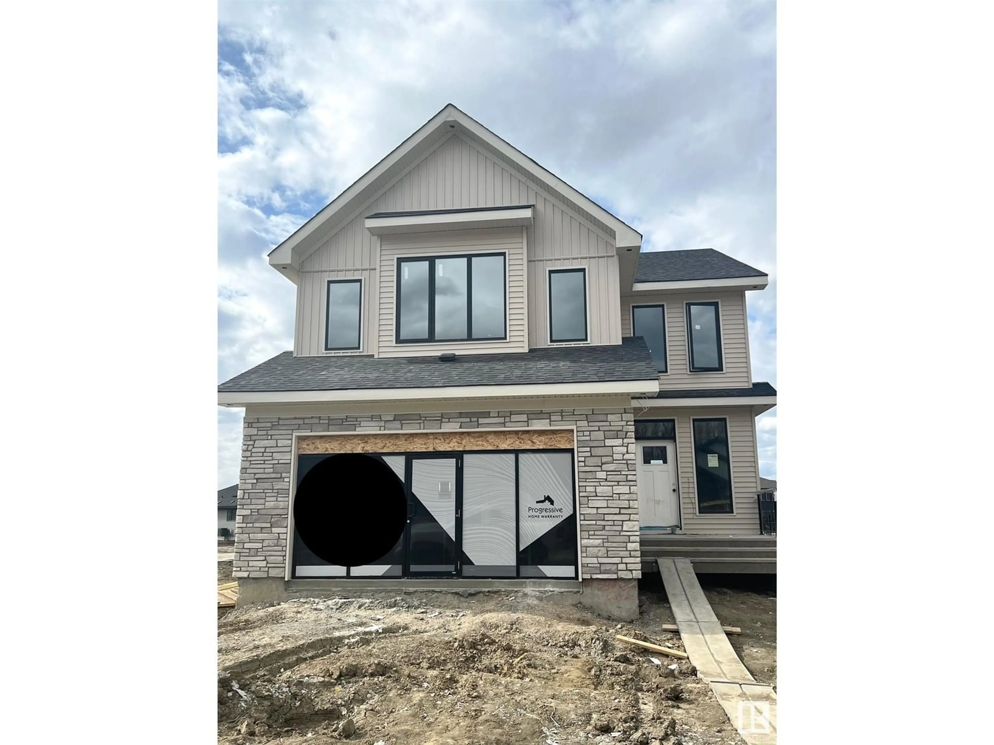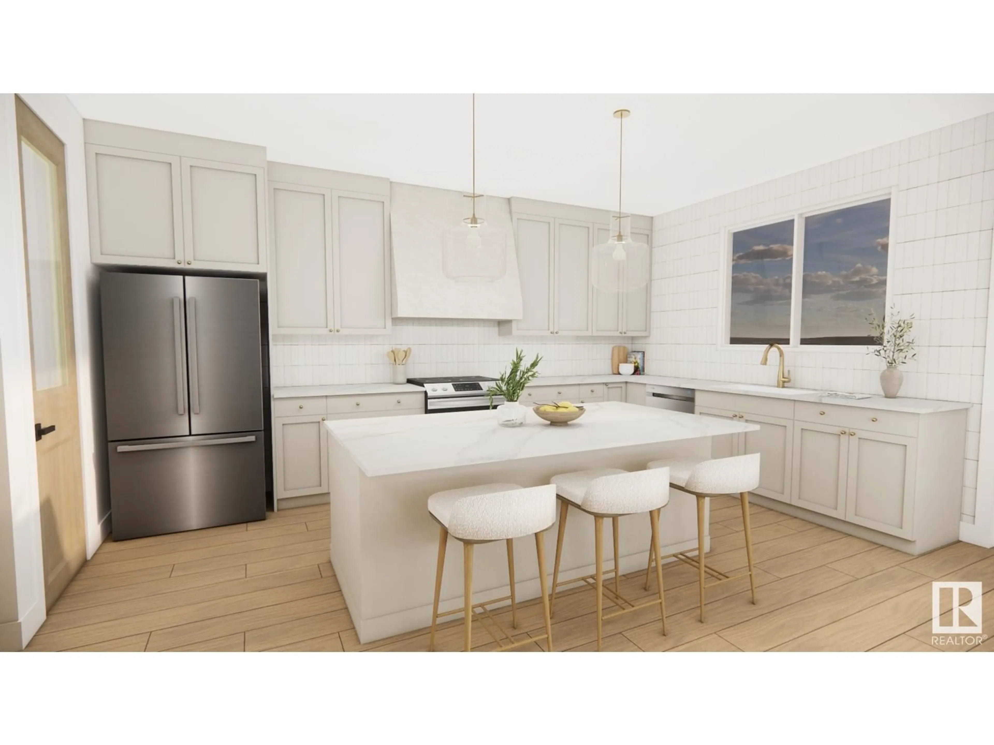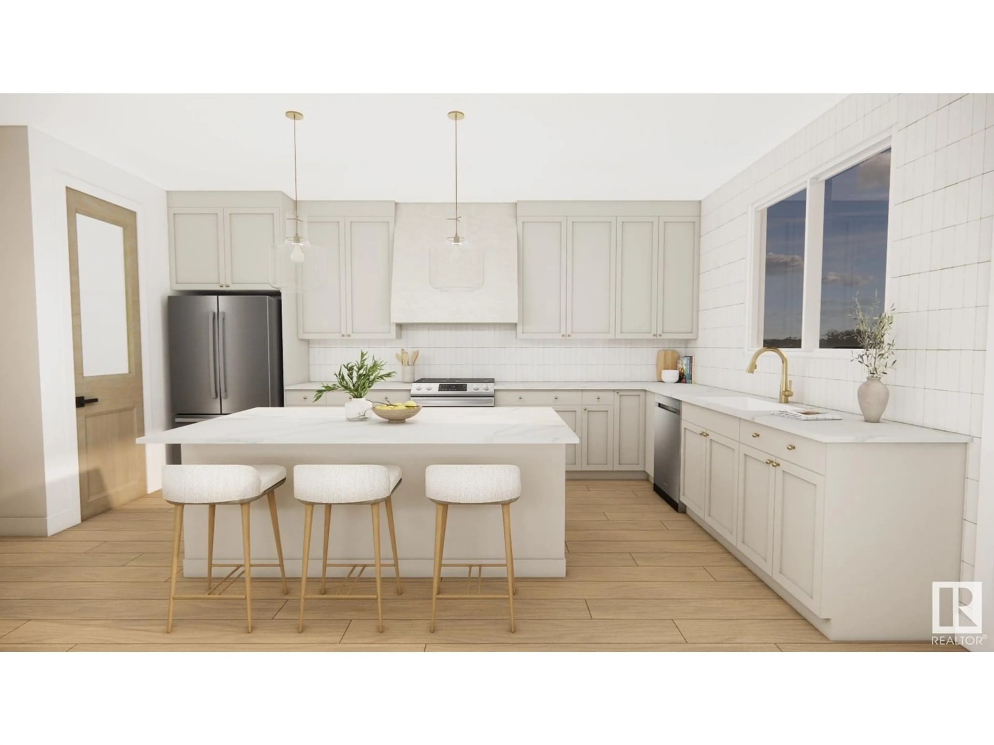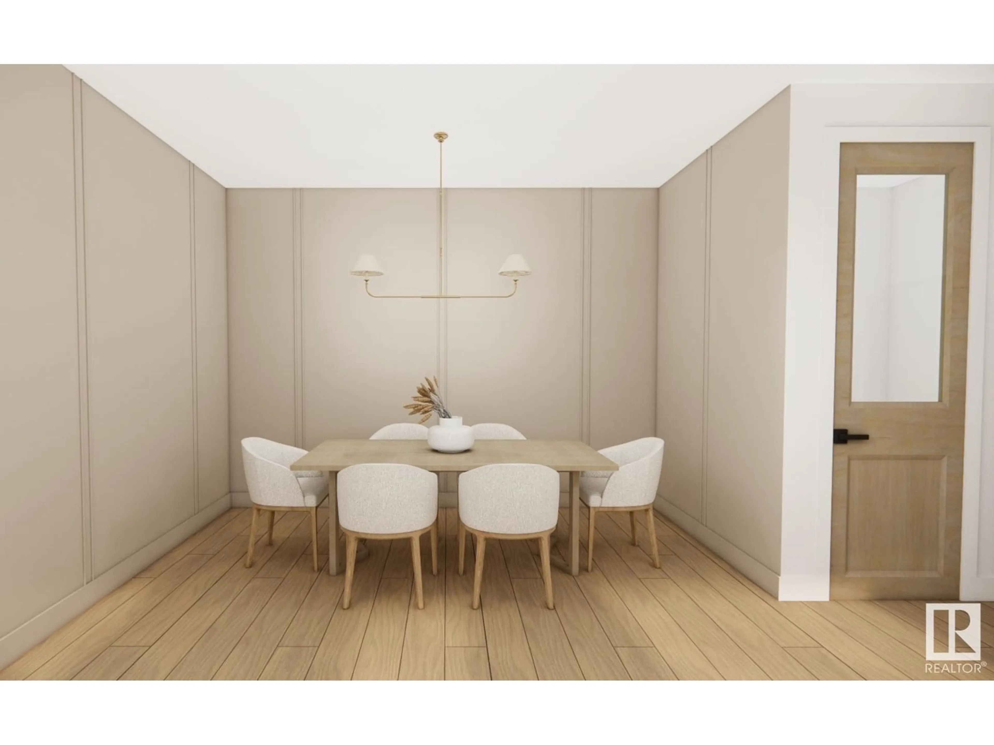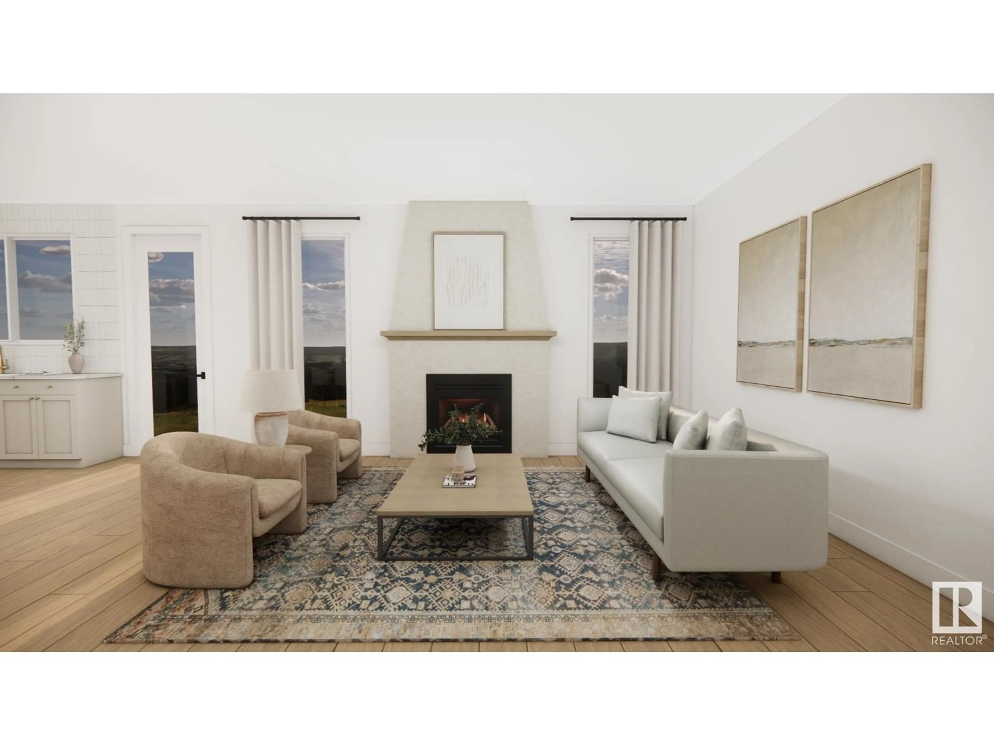24 SYDWYCK CI, Spruce Grove, Alberta T7X0A0
Contact us about this property
Highlights
Estimated valueThis is the price Wahi expects this property to sell for.
The calculation is powered by our Instant Home Value Estimate, which uses current market and property price trends to estimate your home’s value with a 90% accuracy rate.Not available
Price/Sqft$308/sqft
Monthly cost
Open Calculator
Description
This stunning 2,473 sq ft 2-story home in Fenwyck offers custom features and modern elegance. The chef-inspired kitchen boasts a custom plaster hood fan and flow-through pantry, while the dining room shines with neutral accent paint and custom molding. Relax by the custom plaster fireplace with a stained maple mantel, and retreat to the primary bedroom with its charming feature wall. High-end champagne bronze and chrome fixtures elevate the design, and the attached double-car garage includes a heater, floor drain, and hot/cold hose bibs. Enjoy year-round comfort with central air conditioning and the flexibility of an unfinished basement. Experience the perfect blend of luxury and practicality in a home that truly has it all. (id:39198)
Property Details
Interior
Features
Main level Floor
Living room
Kitchen
Dining room
Exterior
Parking
Garage spaces -
Garage type -
Total parking spaces 4
Property History
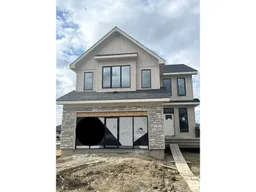 8
8