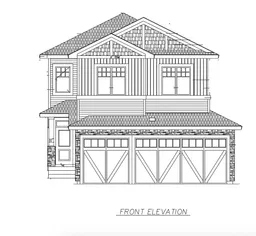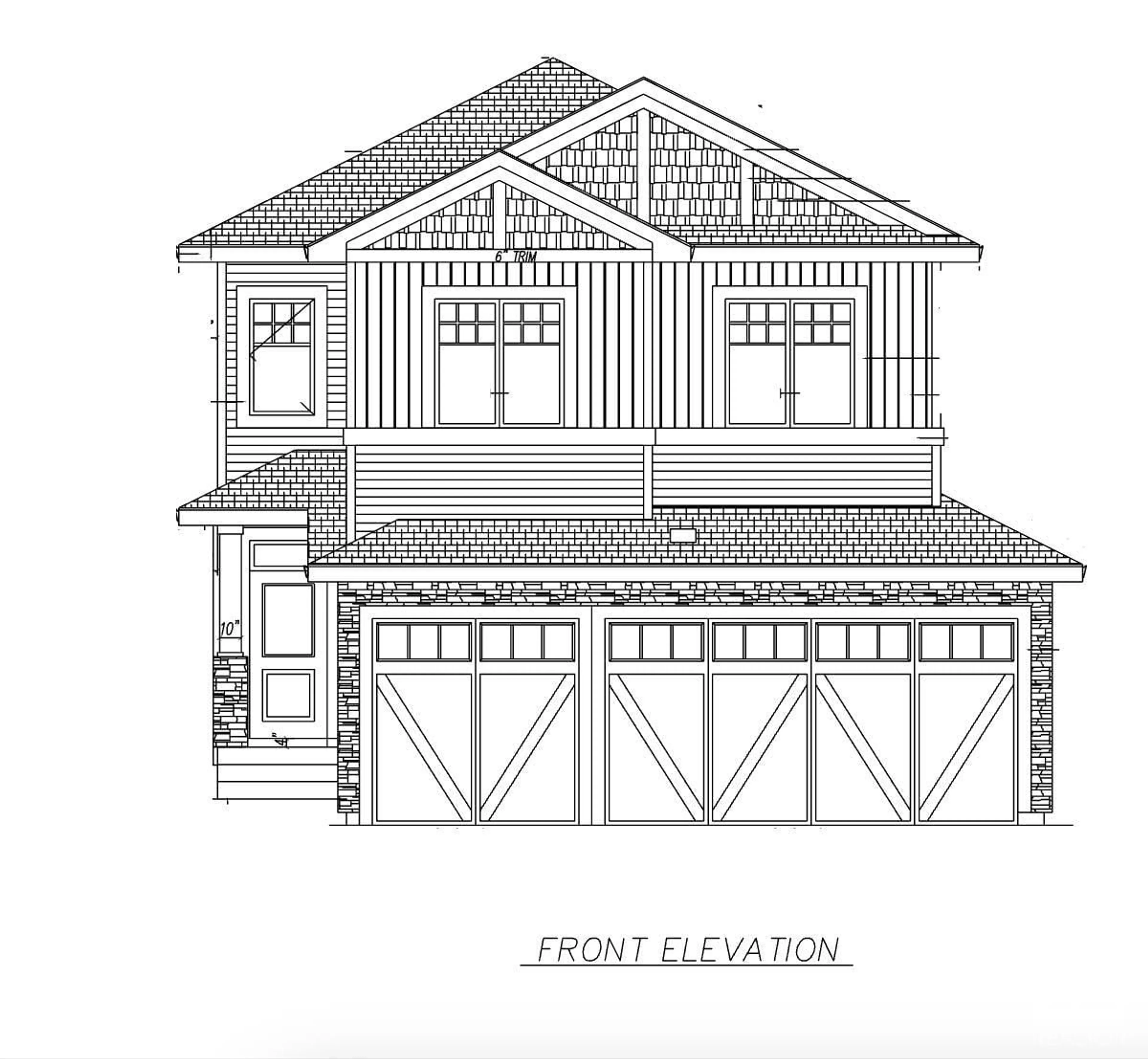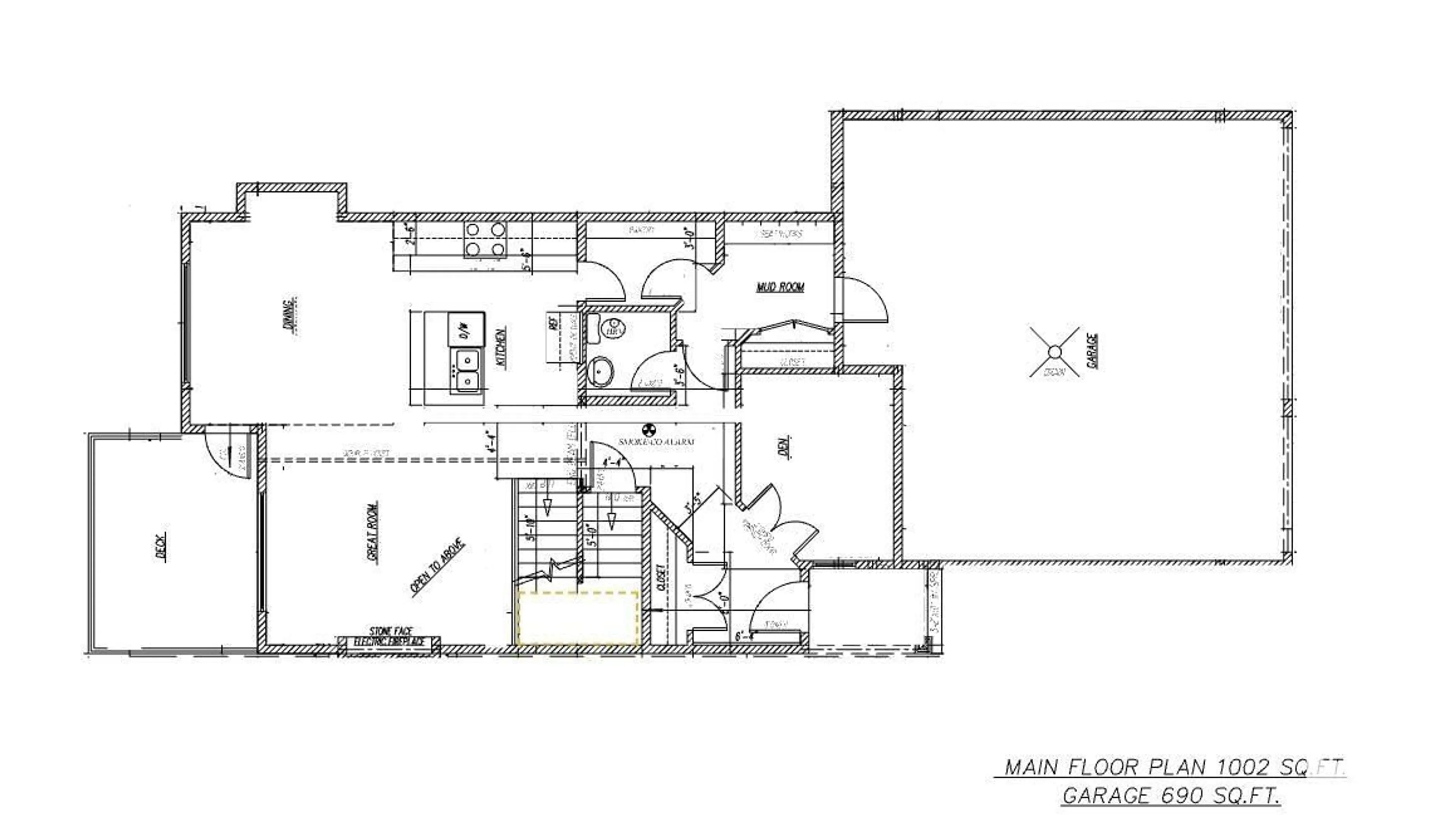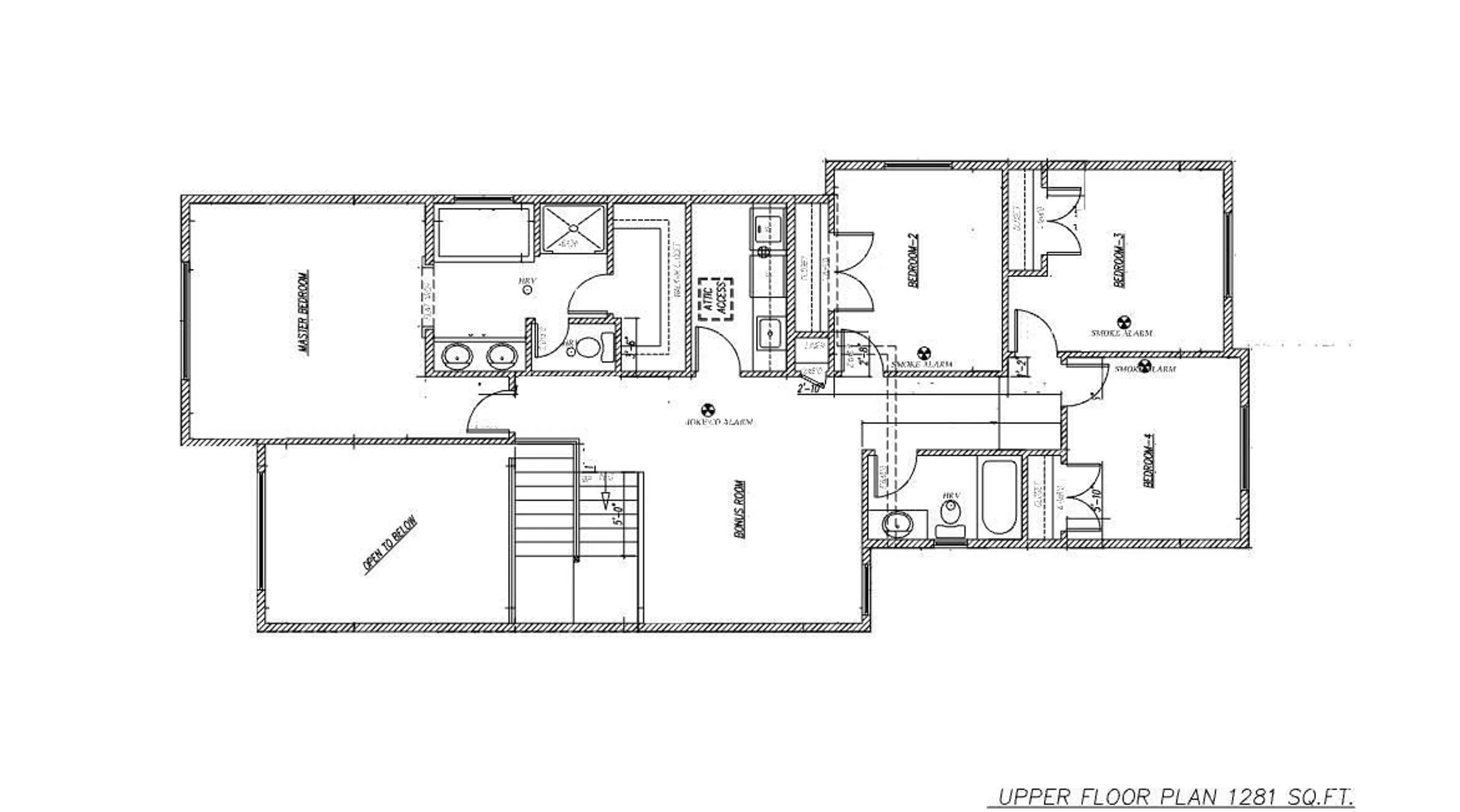24 HARLEY WY, Spruce Grove, Alberta T7X0X4
Contact us about this property
Highlights
Estimated valueThis is the price Wahi expects this property to sell for.
The calculation is powered by our Instant Home Value Estimate, which uses current market and property price trends to estimate your home’s value with a 90% accuracy rate.Not available
Price/Sqft$295/sqft
Monthly cost
Open Calculator
Description
Welcome to this stunning brand-new two-story home, nestled on a serene cul-de-sac in a welcoming, family-friendly community. Designed with both comfort and style in mind, this home boasts a bright and open main floor featuring a modern chef's kitchen, spacious dining area, and a sunlit living room perfect for gatherings. An additional den/office space and a convenient 2-piece bathroom complete this versatile main level. Upstairs, you’ll find three generously sized bedrooms, plus a luxurious primary suite with a spa-like 5-piece ensuite, as well as a 4-piece bathroom and a large, open-concept bonus room that creates an airy, connected feel. For added convenience, this home also includes a triple attached garage, providing plenty of space for vehicles and storage. Ideal for families or those looking for a peaceful community with modern comforts, this home won’t last long! *Photos are the artist rendering for representation only* (id:39198)
Property Details
Interior
Features
Main level Floor
Living room
Dining room
Kitchen
Den
Property History
 4
4




