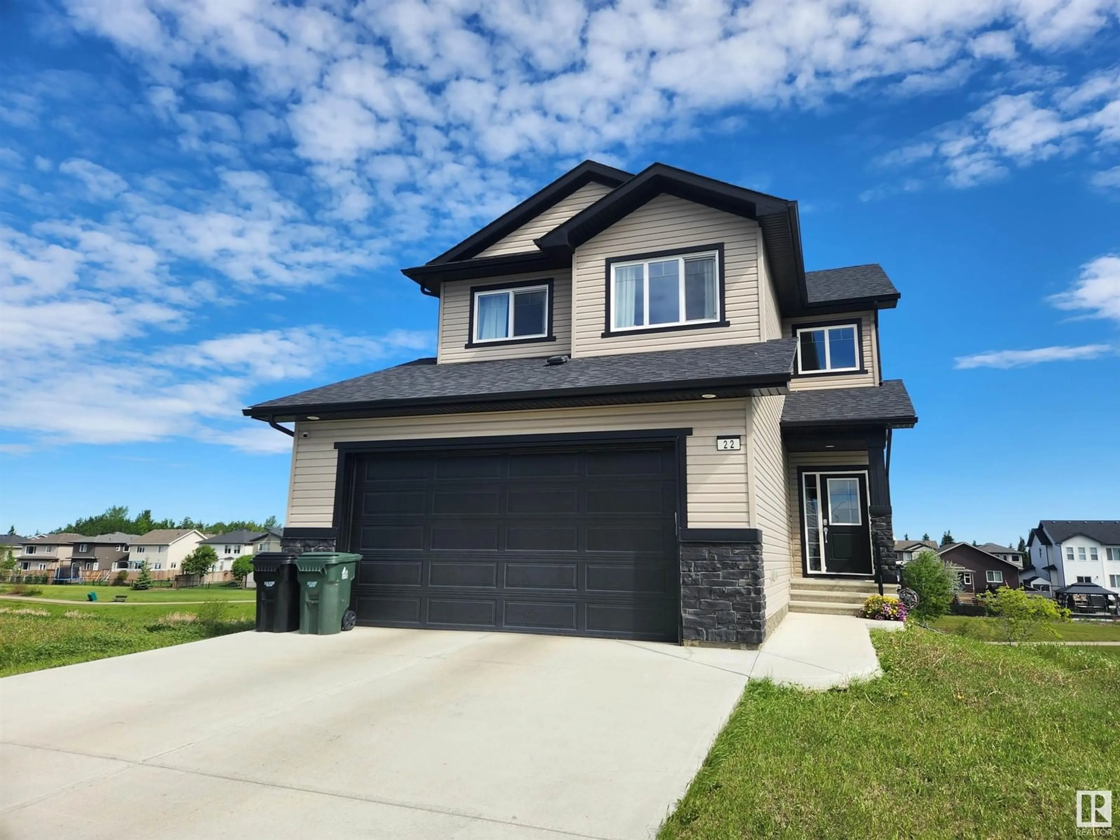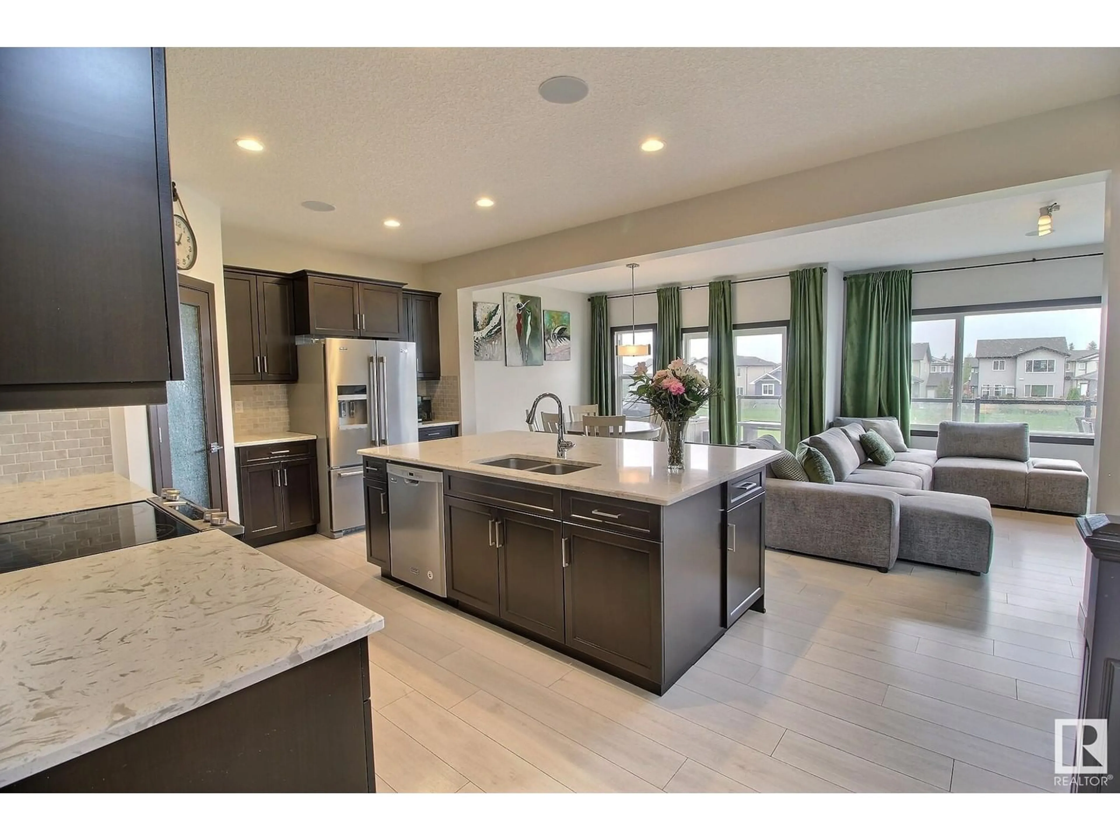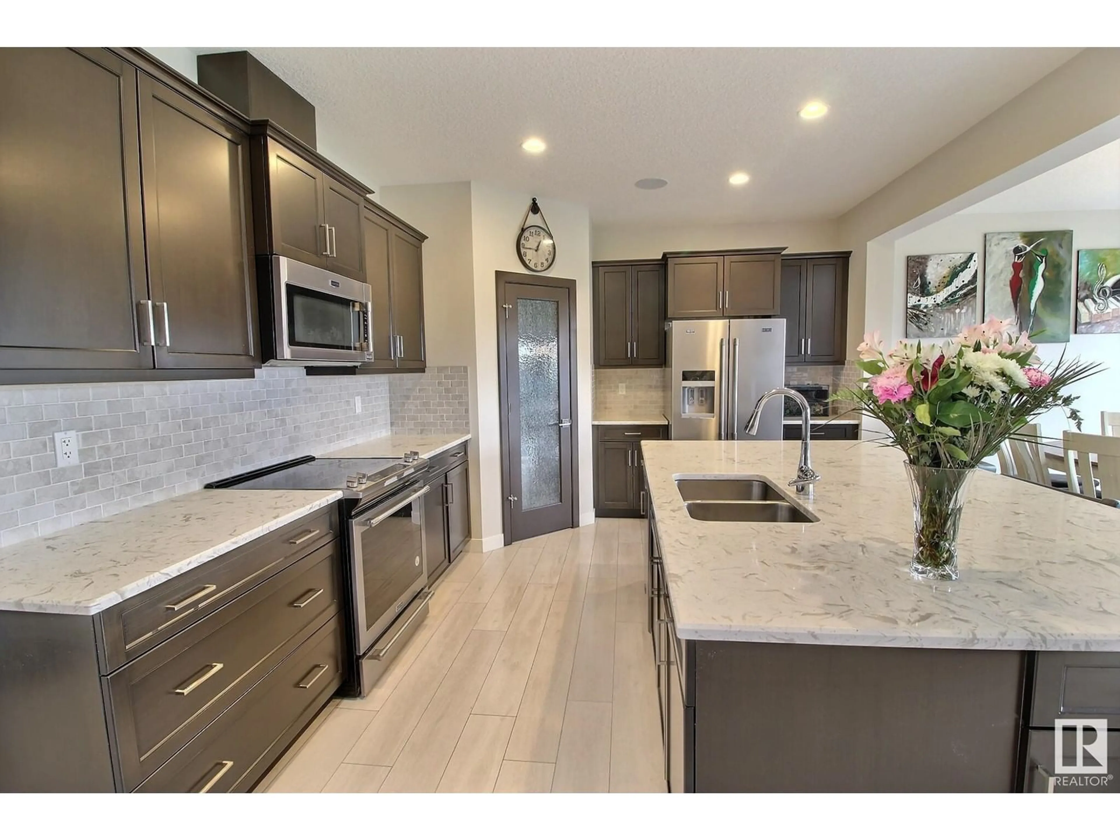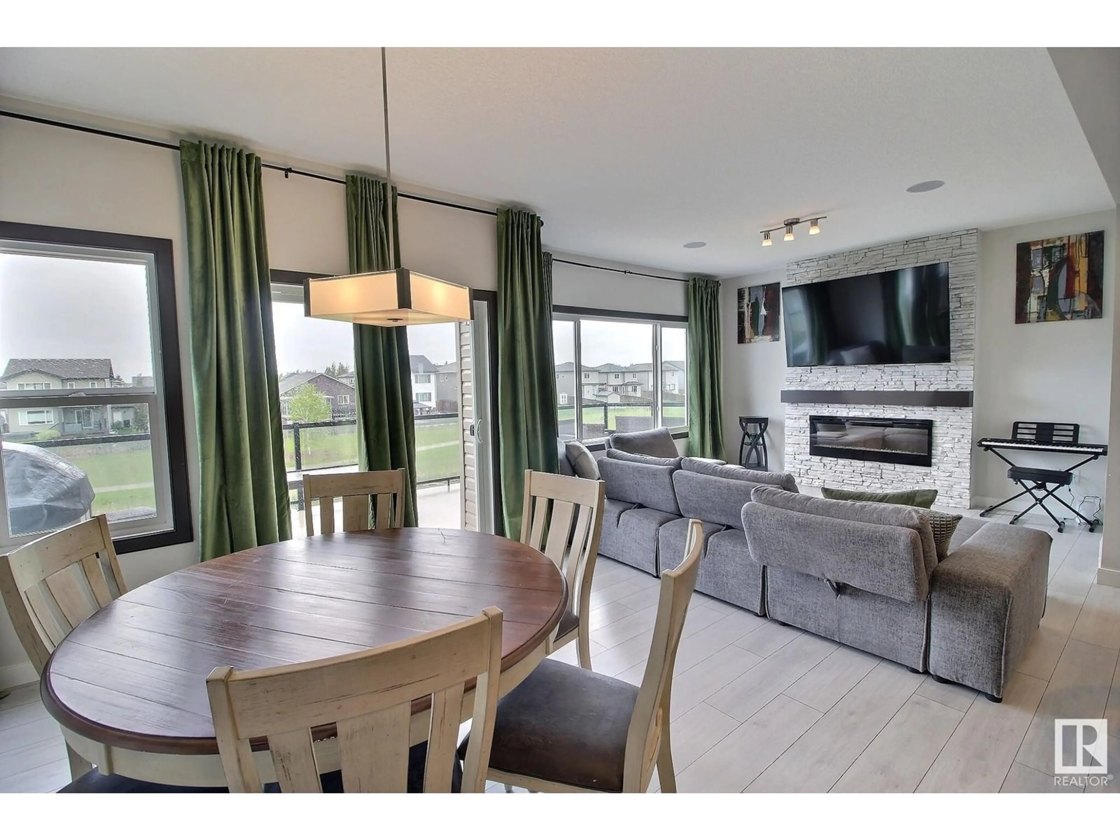22 HARLEY WY, Spruce Grove, Alberta T7X0X4
Contact us about this property
Highlights
Estimated valueThis is the price Wahi expects this property to sell for.
The calculation is powered by our Instant Home Value Estimate, which uses current market and property price trends to estimate your home’s value with a 90% accuracy rate.Not available
Price/Sqft$332/sqft
Monthly cost
Open Calculator
Description
This stunning Sun Rufo built home is backing GREENSPACE & walking trails in Hilldowns, close to many amenities, including new Civic Centre with hockey arenas, walking distance to a number of schools & quick access to main commutes. This home is just under 3000sqft of living space with 4 bedrooms-all on the upper level & fully finished WALKOUT basement, perfect for entertaining, with massive rec room with wet bar, 3 pc bathroom, storage room & large patio doors to concrete patio! Oversized 26x22 heated double garage (with drains) can fit a truck. Oversized windows let in plenty of natural light, open concept with 9ft ceilings, large kitchen with massive island, quartz countertops, open to the living room & dining with patio doors that open to the maintenance free deck overlooking greenspace. Upper level has laundry room, generous sized primary bedroom with 5pce ensuite including separate shower & jacuzzi tub with TV. Many upgrades added to this home including A/C & built in speaker system with 6 zones. (id:39198)
Property Details
Interior
Features
Main level Floor
Living room
Dining room
Kitchen
Property History
 43
43





