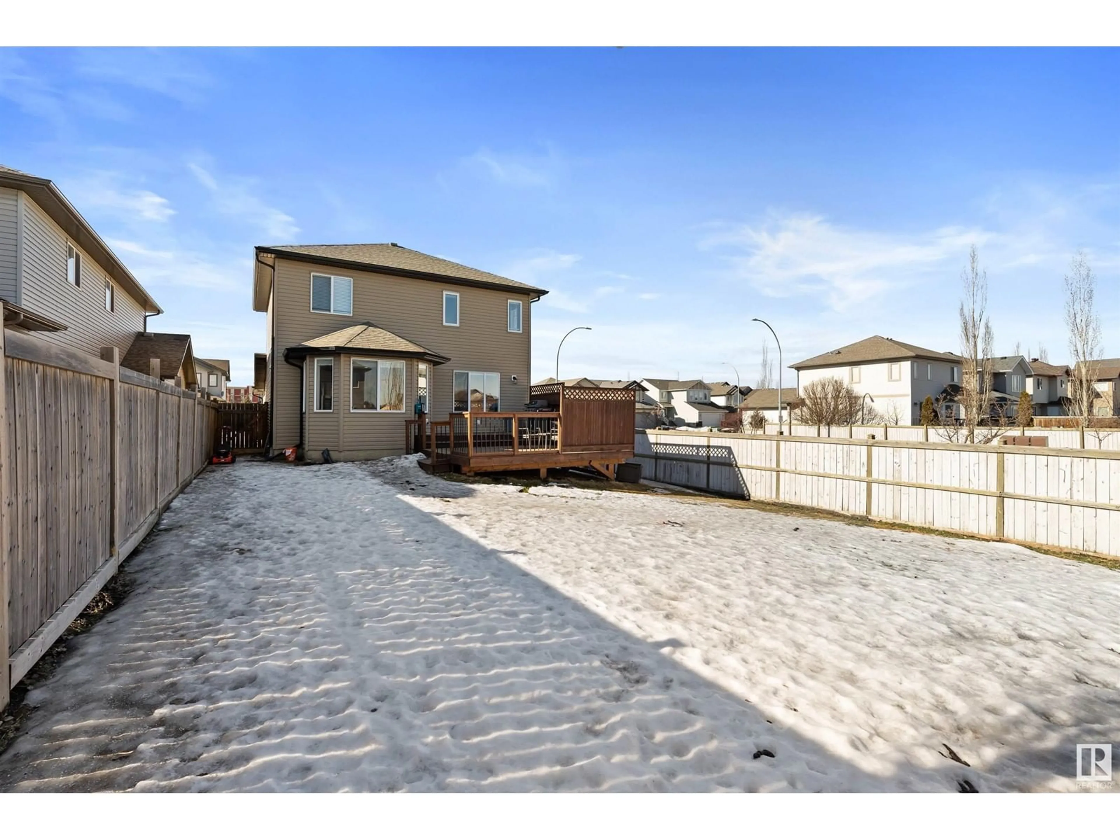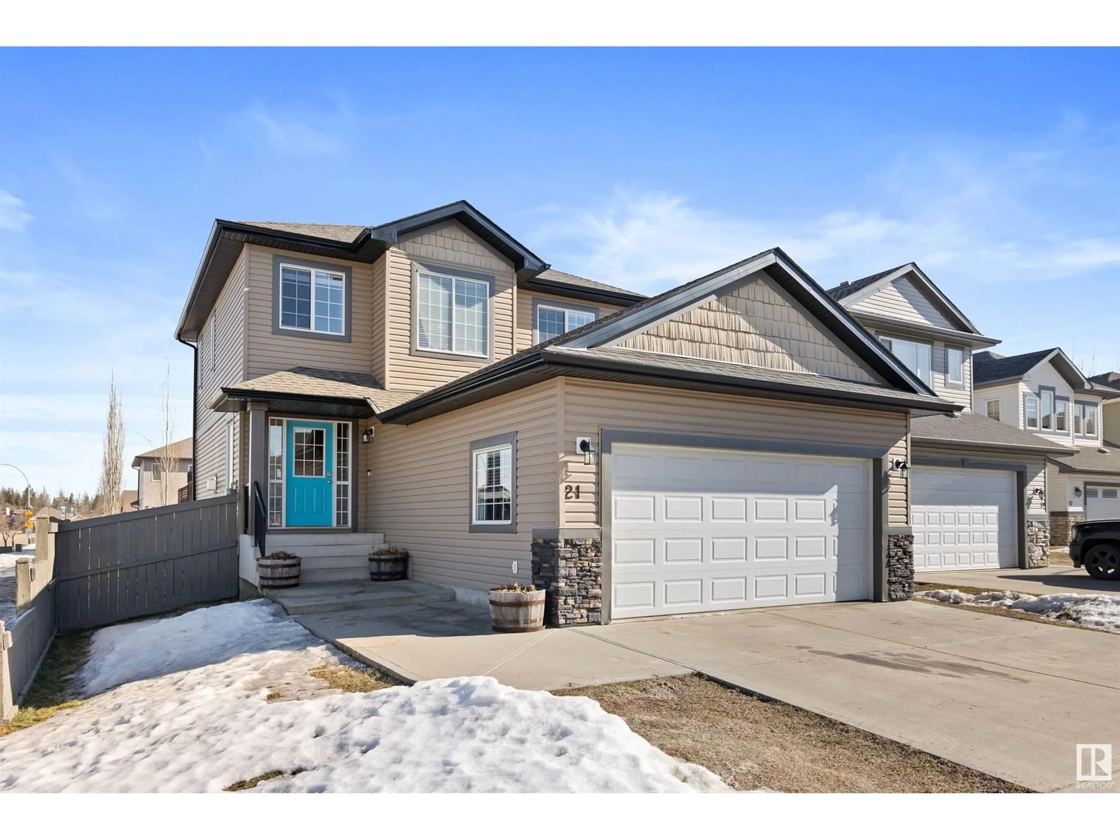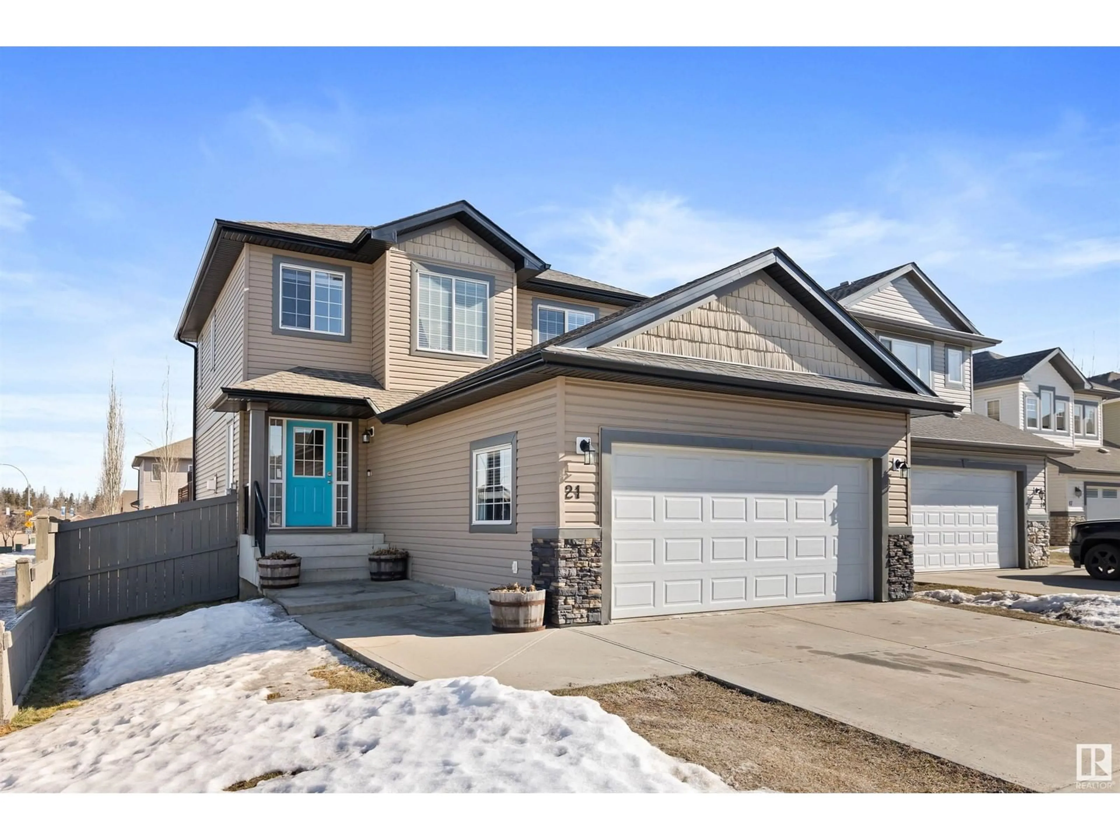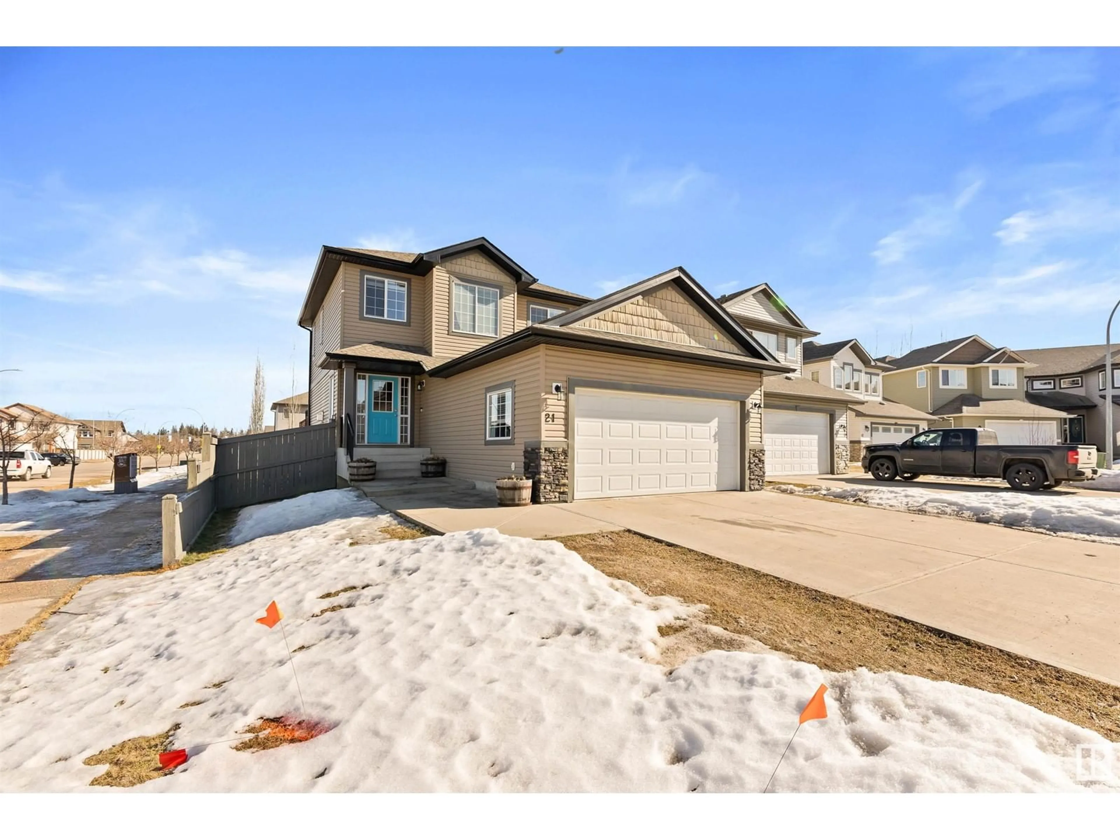21 HAZELDEAN PT, Spruce Grove, Alberta T7X0H7
Contact us about this property
Highlights
Estimated ValueThis is the price Wahi expects this property to sell for.
The calculation is powered by our Instant Home Value Estimate, which uses current market and property price trends to estimate your home’s value with a 90% accuracy rate.Not available
Price/Sqft$309/sqft
Est. Mortgage$2,298/mo
Tax Amount ()-
Days On Market5 days
Description
Welcome to 21 Hazeldean Point. This beautiful 2 story home has everything your family can hope for. The spacious entrance leads you to the gorgeous open concept kitchen and living room. The island, corner pantry and stainless steel appliances make this kitchen everything you'll need. The lovely gas fireplace will keep you warm in the winter and the central air conditioning will keep you cool in the summer. The main level is finished off with the laundry room at the garage entrance as well as a powder room. The primary suite is upstairs with a walk in closet and large 4 piece ensuite with jacuzzi tub. There is 2 more good sized bedrooms and 4 piece bath on the upper level. The basement is fully finished with a theater room, another bedroom, and a stunning 4 piece bath. The back yard is fully fenced with gas hook up on the deck for your BBQ. The heated garage may make winter a little more bearable. This stunning house is 2 blocks from a park with a playground and trails and ready for you to move in! (id:39198)
Property Details
Interior
Features
Basement Floor
Family room
14'11" x 14'1Bedroom 4
10'9" x 14'10Storage
5'11" x 5'9"Utility room
7'4" x 9'11"Property History
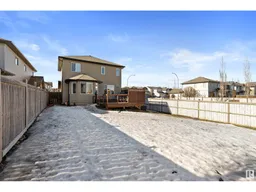 41
41
