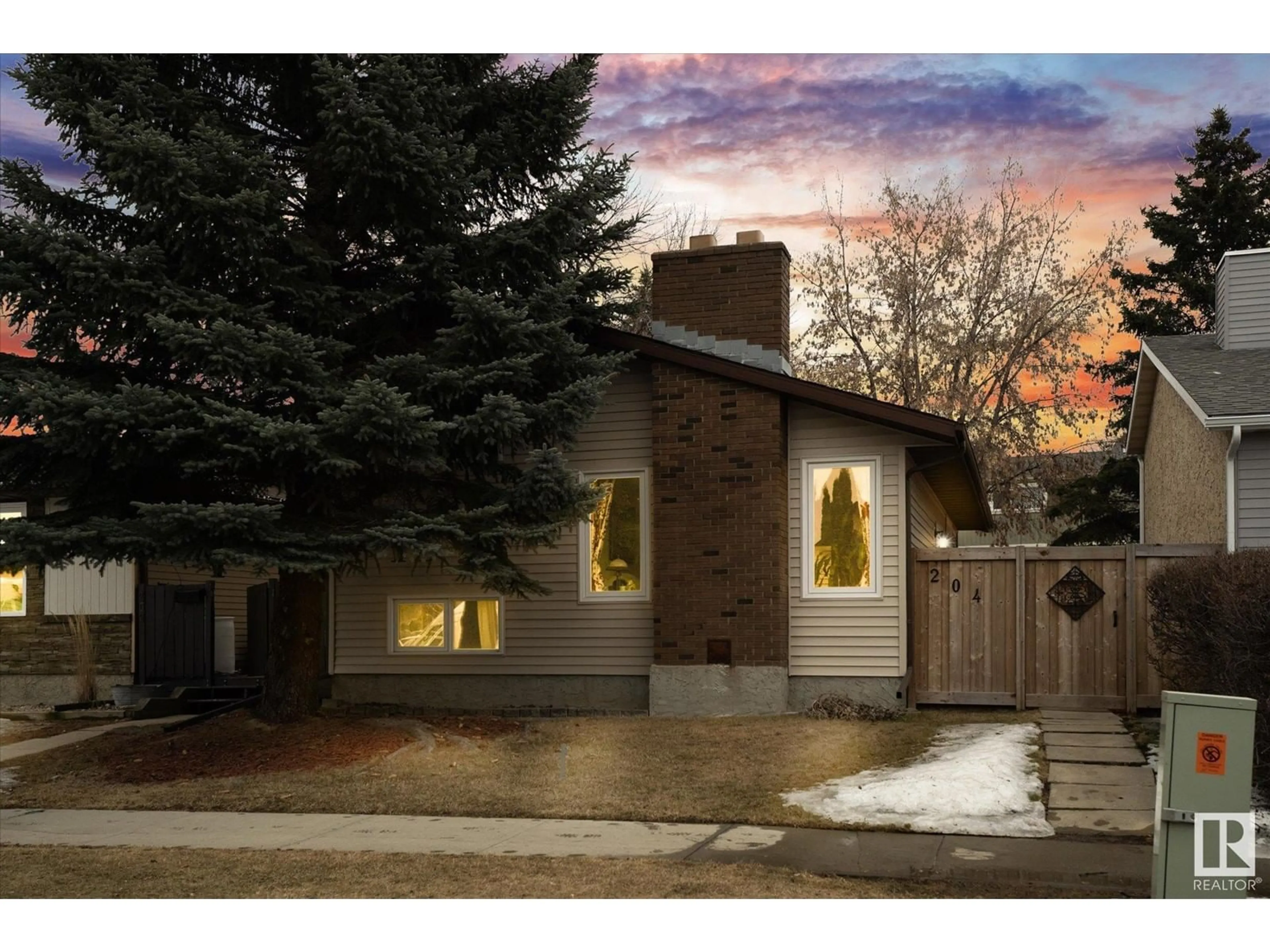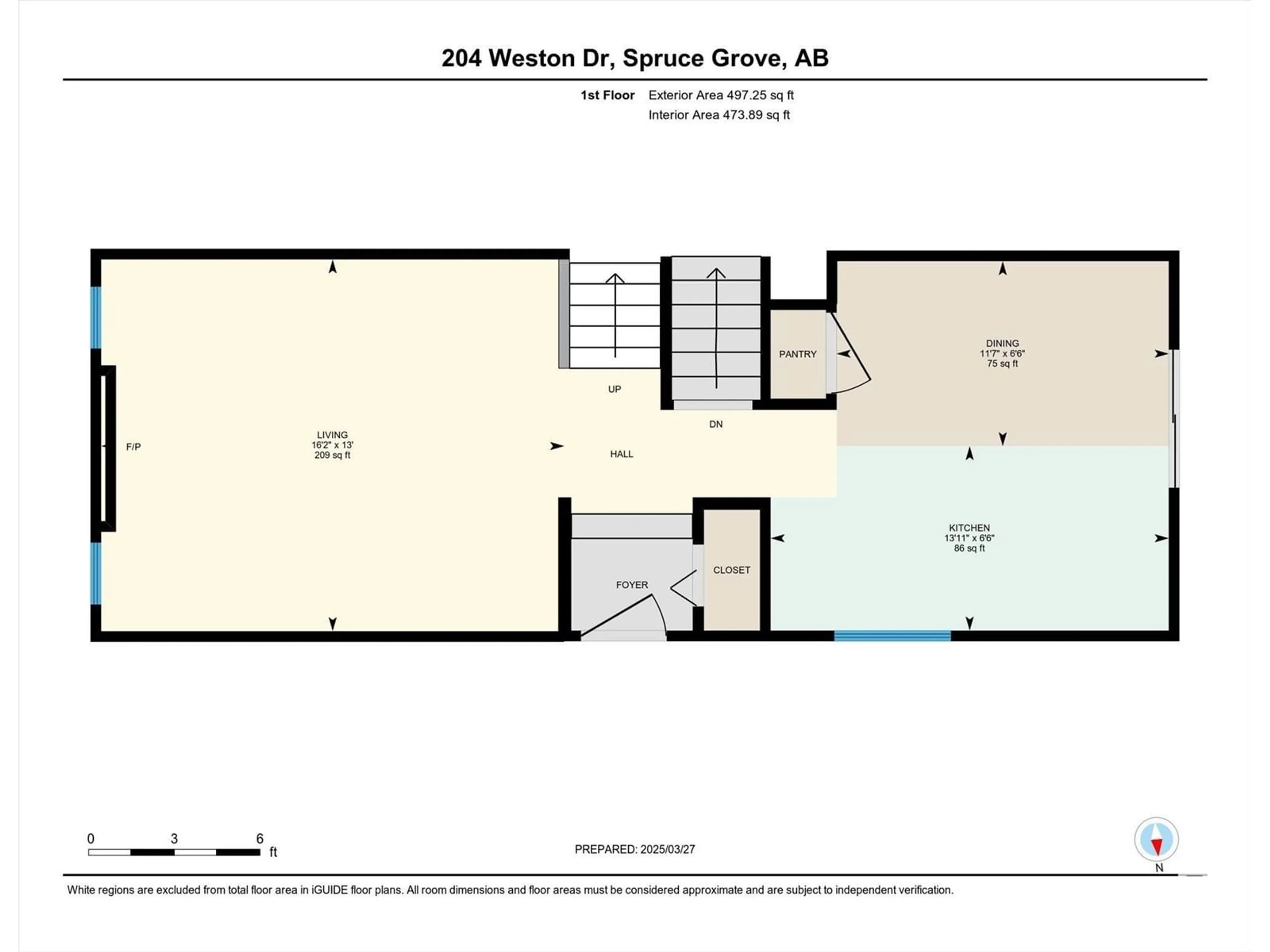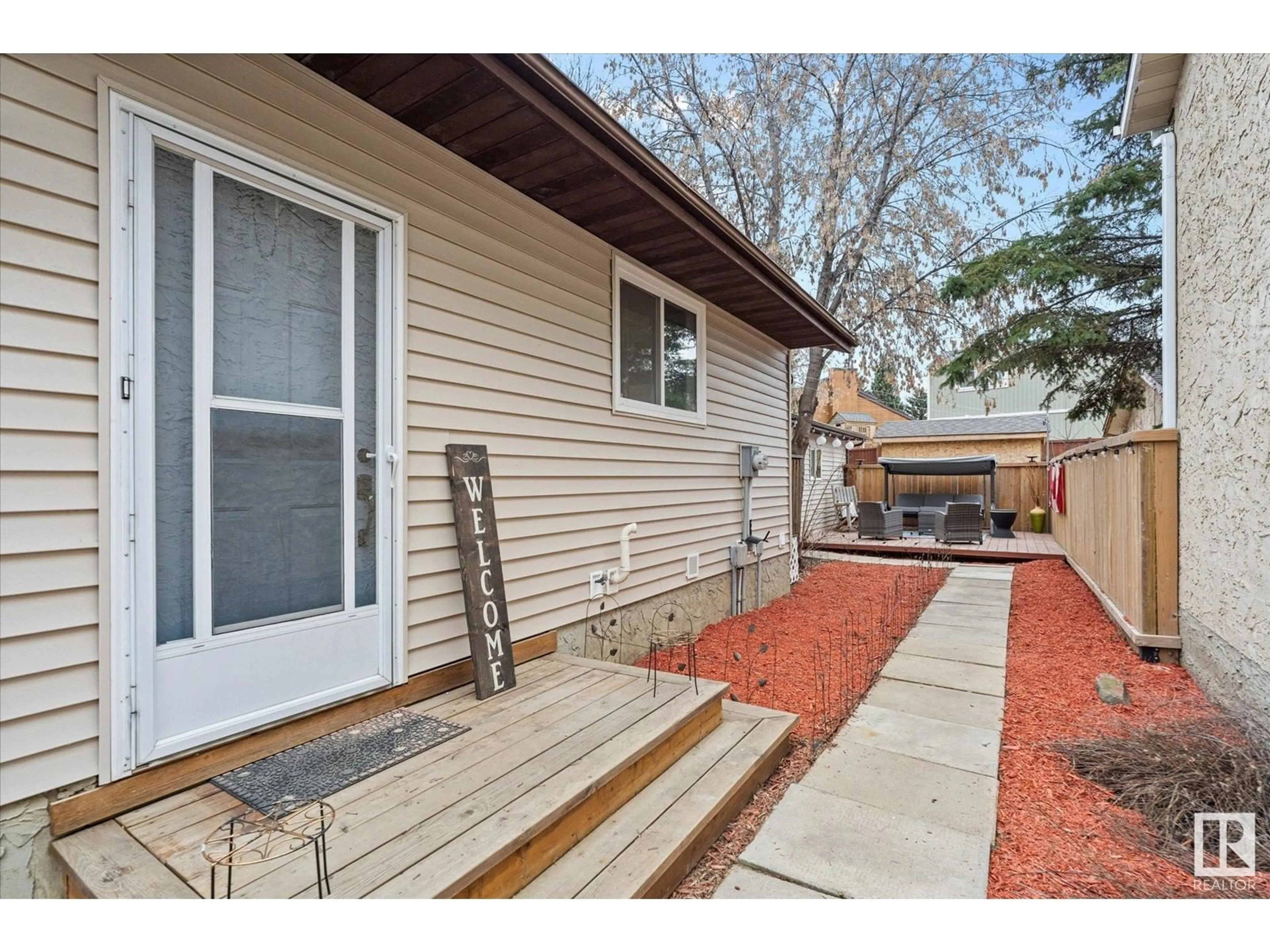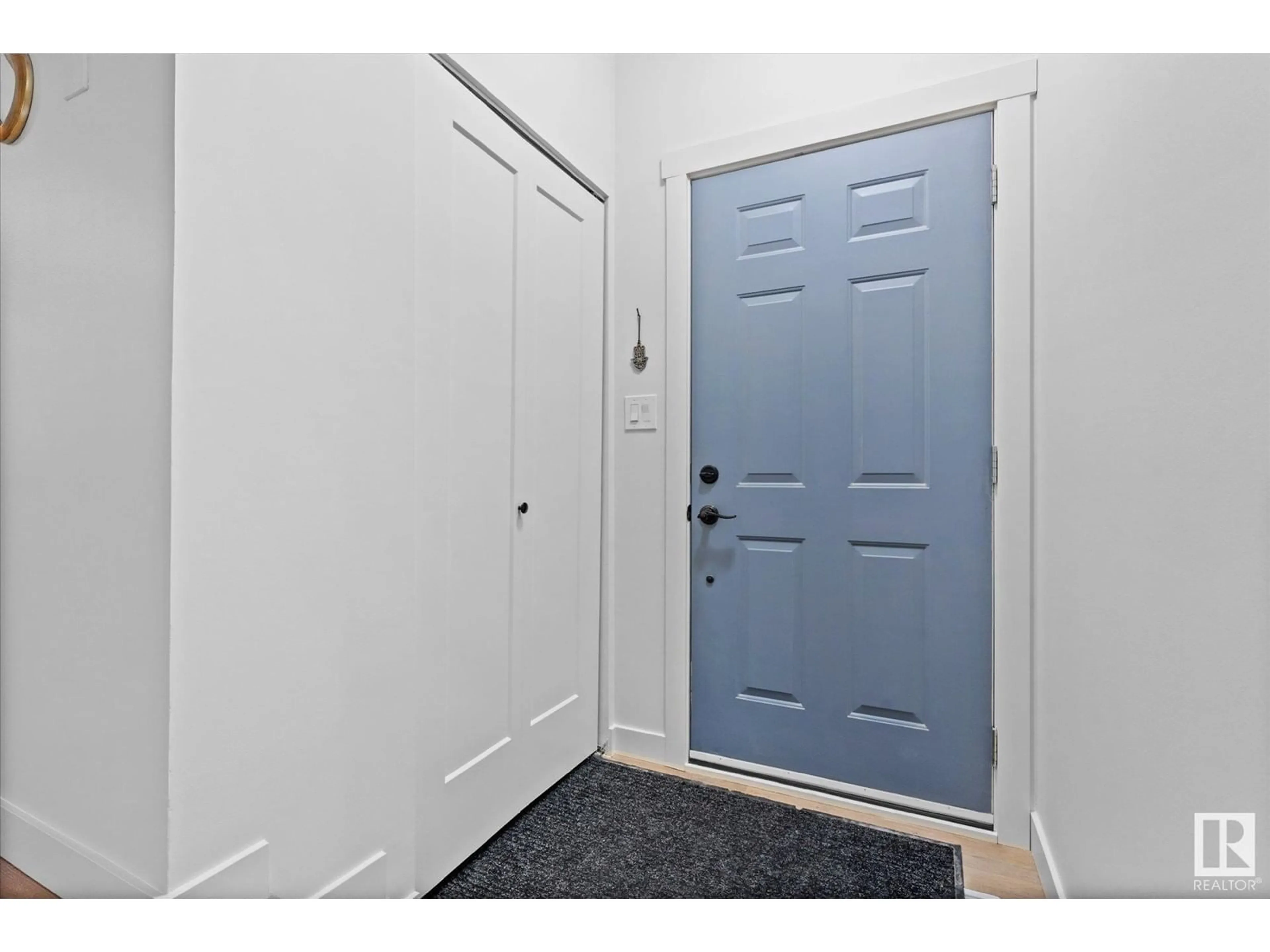204 WESTON DR, Spruce Grove, Alberta T7X1T9
Contact us about this property
Highlights
Estimated ValueThis is the price Wahi expects this property to sell for.
The calculation is powered by our Instant Home Value Estimate, which uses current market and property price trends to estimate your home’s value with a 90% accuracy rate.Not available
Price/Sqft$403/sqft
Est. Mortgage$1,589/mo
Tax Amount ()-
Days On Market6 days
Description
Discover the perfect blend of comfort and convenience in this fully renovated 4-level split, located in one of Spruce Grove's most desirable neighborhoods. With 3 spacious bedrooms and 2 beautifully updated bathrooms, this home is truly move-in ready. The interior has been freshly painted, offering a clean, modern feel throughout. The stylish kitchen boasts brand new appliances, perfect for cooking and entertaining. The newer furnace and hot water tank ensure energy efficiency and peace of mind. Outside, you'll find a new shed for additional storage, perfect for all your outdoor gear. Spruce Grove is a vibrant and growing community, offering excellent schools, parks, shopping, and easy access to major roadways, making it the ideal place to call home. Whether you're enjoying the outdoors or relaxing inside your cozy living room, this home provides everything you need for a comfortable lifestyle. Don’t miss the chance to own this exceptional property in a fantastic location! (id:39198)
Property Details
Interior
Features
Lower level Floor
Bedroom 3
2.81m x 3.75mProperty History
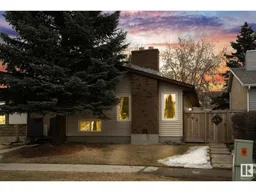 40
40
