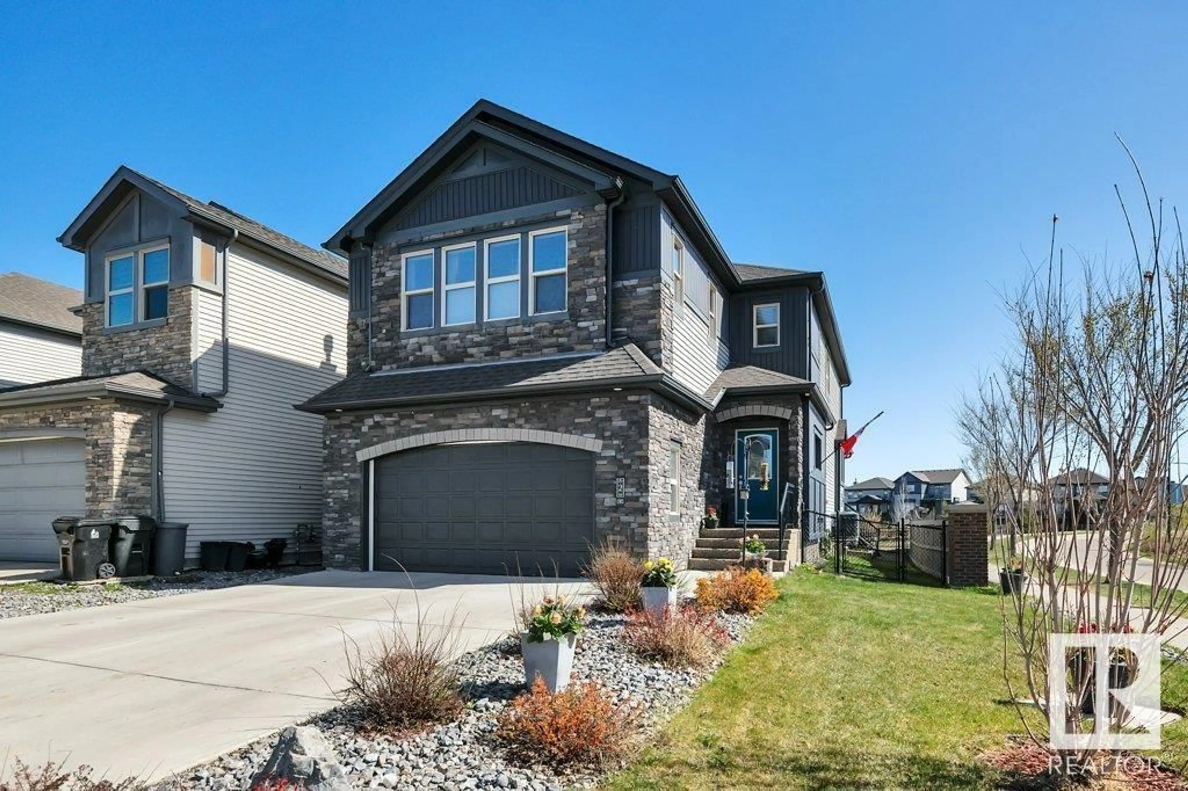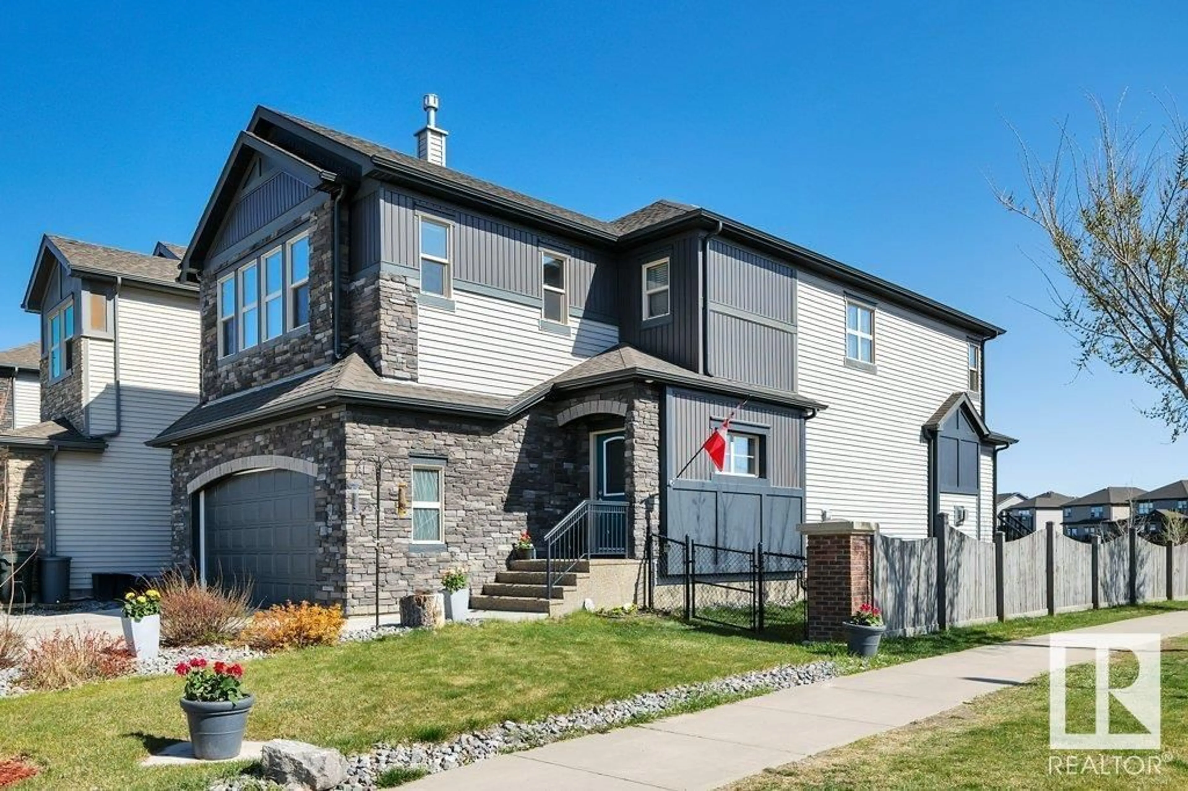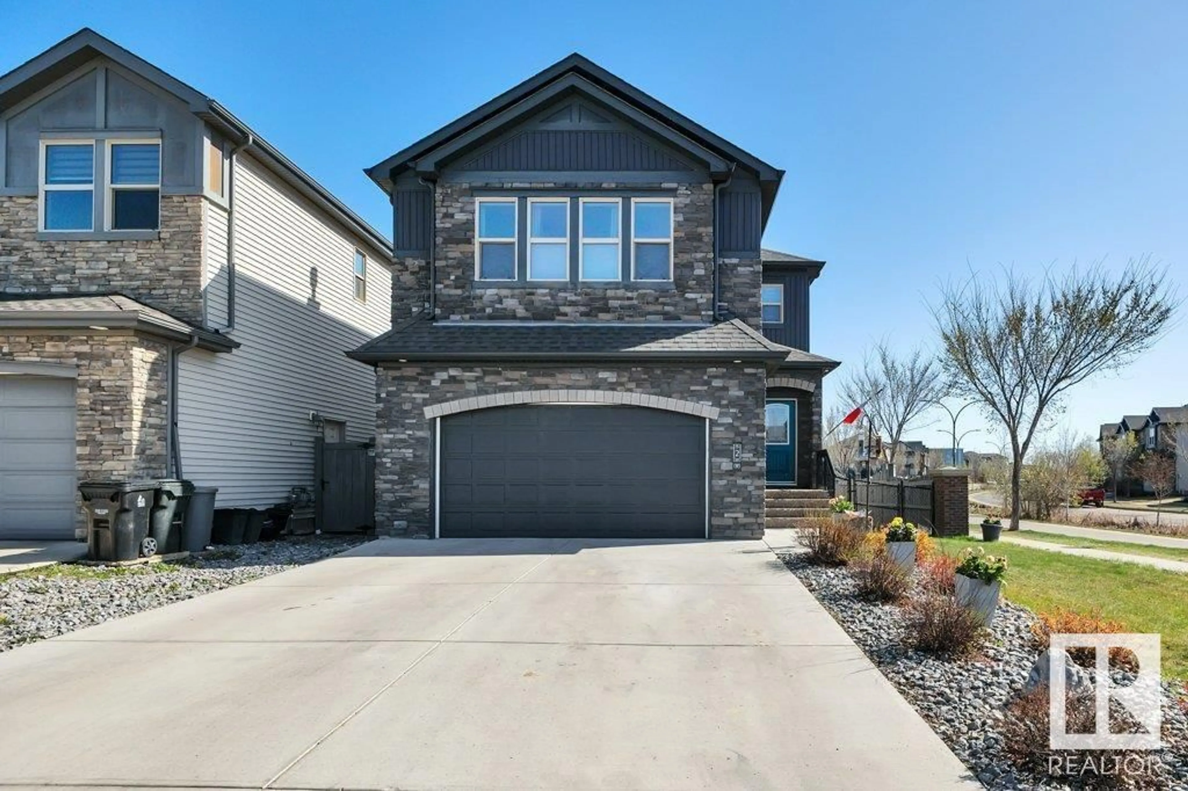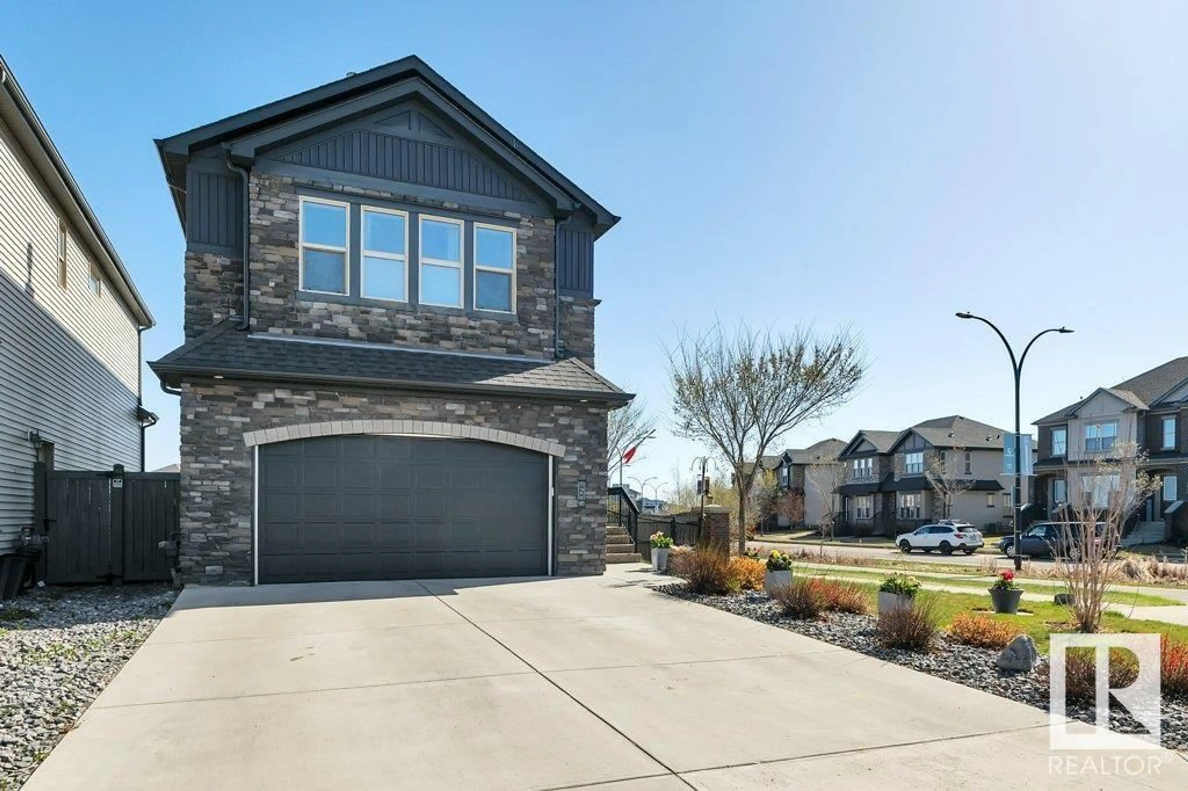2 GEORGE ST, Spruce Grove, Alberta T7X0M2
Contact us about this property
Highlights
Estimated ValueThis is the price Wahi expects this property to sell for.
The calculation is powered by our Instant Home Value Estimate, which uses current market and property price trends to estimate your home’s value with a 90% accuracy rate.Not available
Price/Sqft$279/sqft
Est. Mortgage$3,006/mo
Tax Amount ()-
Days On Market4 days
Description
Welcome to this stunning Dolce Vita-built home located in Greenbury, offering over 3,400 sqft of total living space. Situated on a corner lot, where you DO NOT have to shovel the sidewalk, it is maintained by the city of Spruce Grove..BONUS! Have a cup of coffee on your expansive deck and take in the serene views of the pond. This thoughtfully designed home features a grand 17-ft island that anchors the open kitchen, seamlessly connecting to the spacious dining & living room area, complete w/ a cozy gas fireplace—perfect for gatherings. Upstairs, you will discover a luxurious master retreat that boasts a chromotherapy lights & jetted tub, a two-way fireplace, in-floor heat & a large steam shower, creating an ideal space for rejuvenation. The upper level also includes two nice sized bedrooms, a huge bonus room & upstairs laundry. The fully finished basement offers a gigantic family/games room, 2 additional bedrooms, and a full bath. Includes a heated double garage and central AC for year-round comfort. (id:39198)
Property Details
Interior
Features
Upper Level Floor
Primary Bedroom
6.39 x 5.37Bedroom 2
3.42 x 3.75Bedroom 3
3.42 x 3.44Bonus Room
4.69 x 4.25Property History
 75
75




