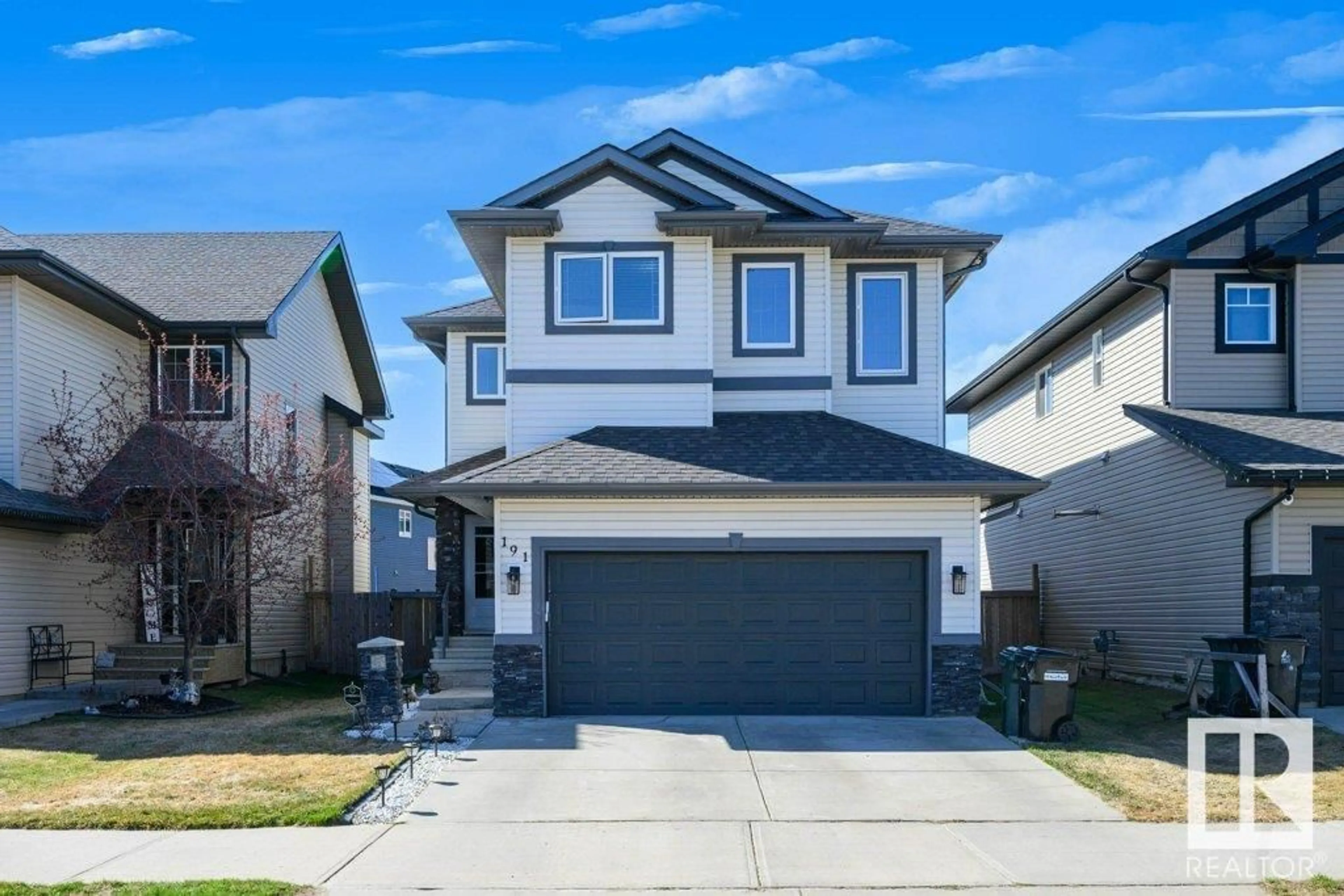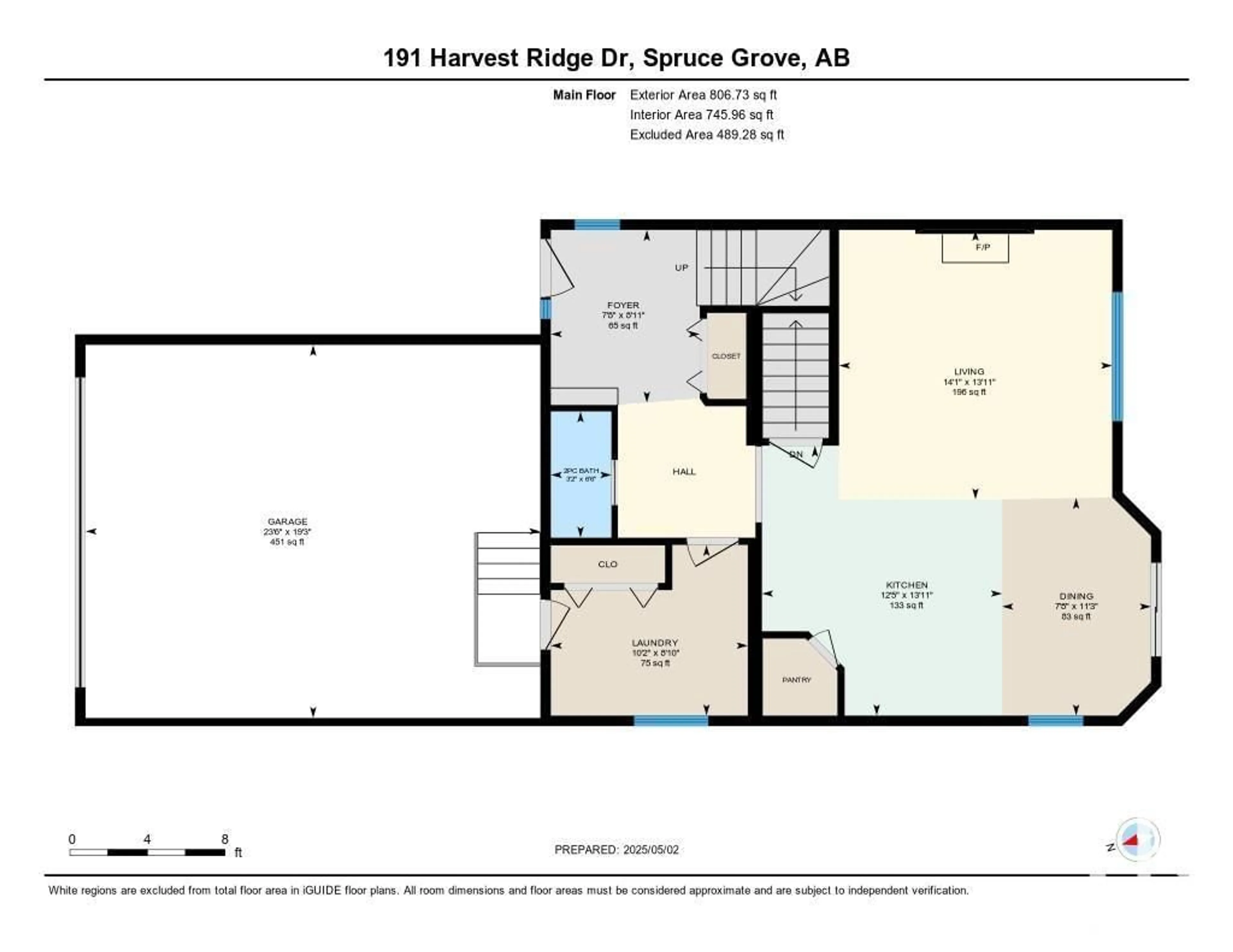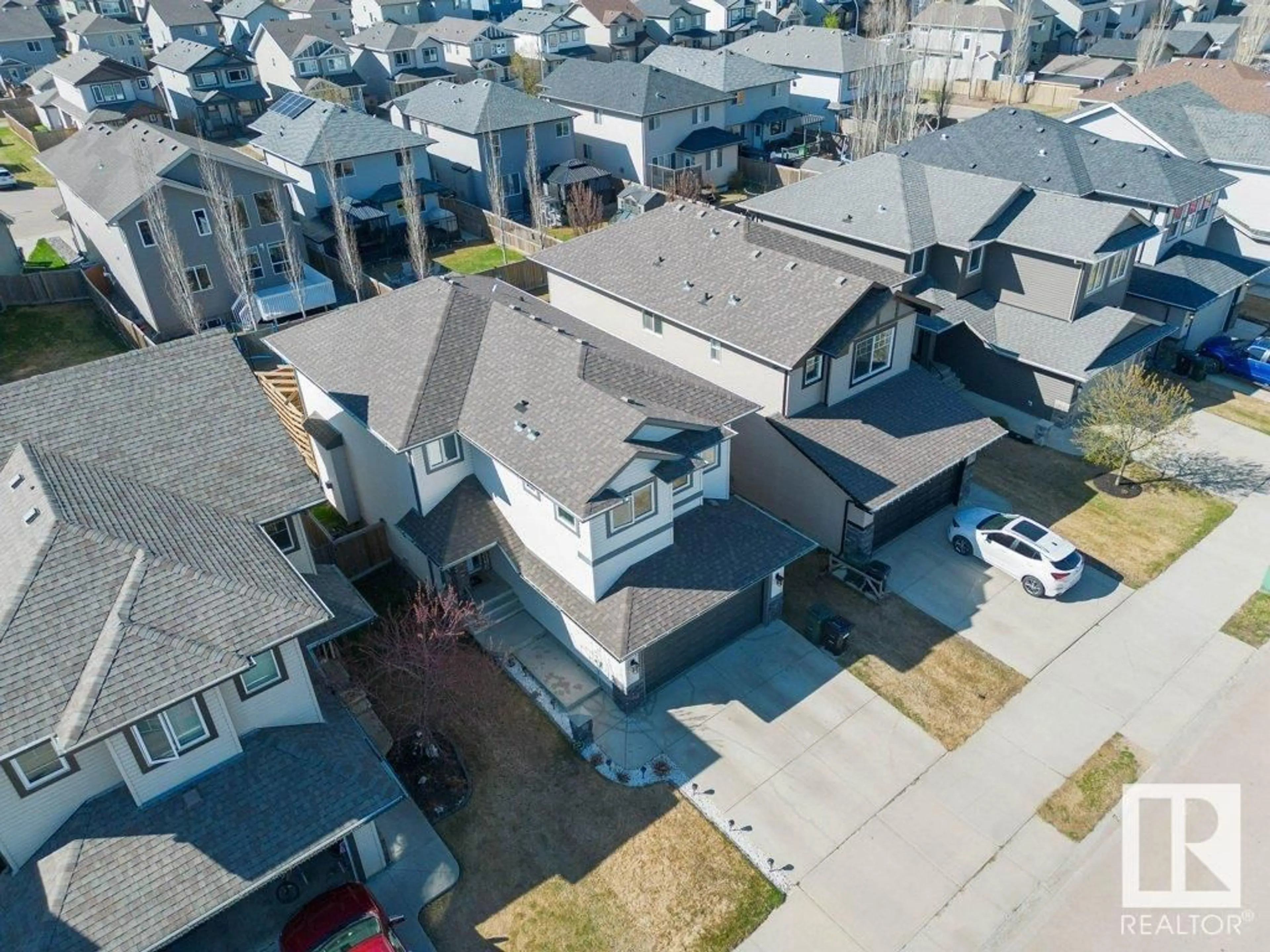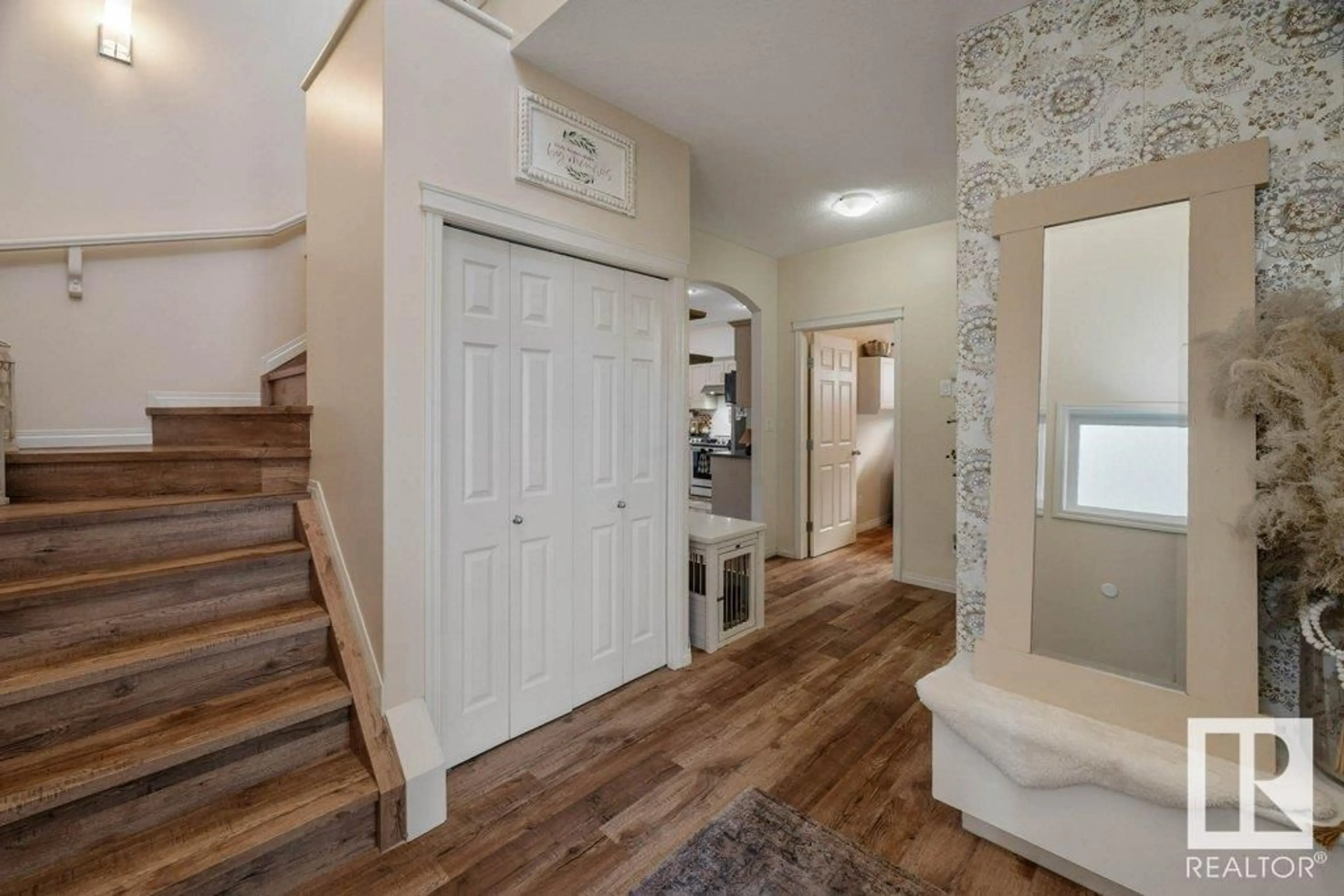191 HARVEST RIDGE DR, Spruce Grove, Alberta T7X0K5
Contact us about this property
Highlights
Estimated valueThis is the price Wahi expects this property to sell for.
The calculation is powered by our Instant Home Value Estimate, which uses current market and property price trends to estimate your home’s value with a 90% accuracy rate.Not available
Price/Sqft$302/sqft
Monthly cost
Open Calculator
Description
Welcome to your future home in the heart of Spruce Grove! The spacious main floor features a grand entrance, a convenient half bath, and laundry for easy living. The open concept kitchen, living, and dining areas create a warm and inviting space for gatherings. Upstairs, a second living room awaits, alongside a luxurious primary suite with a spa-like ensuite featuring a jacuzzi tub, a standalone shower, dual sinks, and a separate water closet. Two additional bedrooms and a main 4-piece bath ensure comfort for the whole family. The fully finished basement offers versatility with a rec room, full bath and potential for a 4th bedroom (the salon will be removed). Step outside to a south-exposed backyard with a huge deck, ideal for outdoor living. This home boasts upgrades like Astoria Lights on the eaves, AC for those hot summer days, no carpet throughout and a hot tub. Enjoy the convenience of being close to a playground, green space and multi-use paths. Coming home is a breeze with a double attached garage. (id:39198)
Property Details
Interior
Features
Main level Floor
Living room
14'1 x 13'11Dining room
7'8" x 11'3"Kitchen
12'5 x 13'11Bedroom 3
14'3 x 11'2Exterior
Parking
Garage spaces -
Garage type -
Total parking spaces 4
Property History
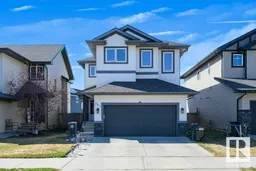 47
47
