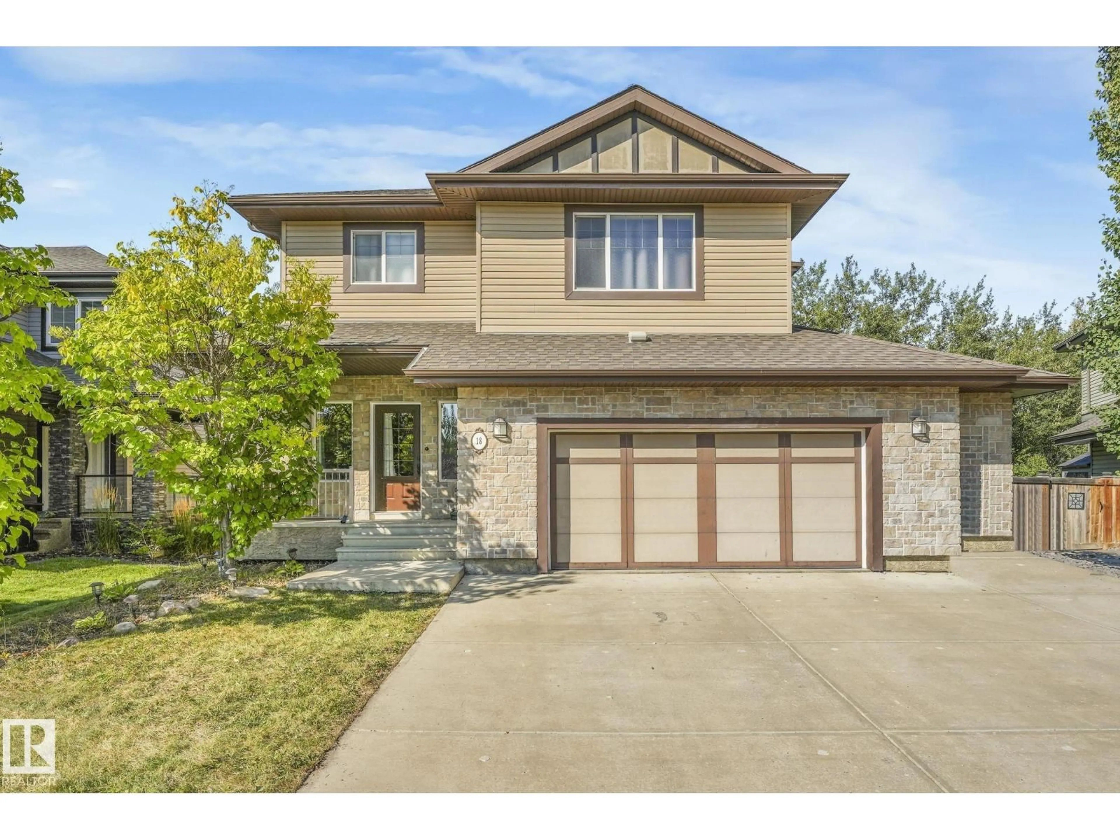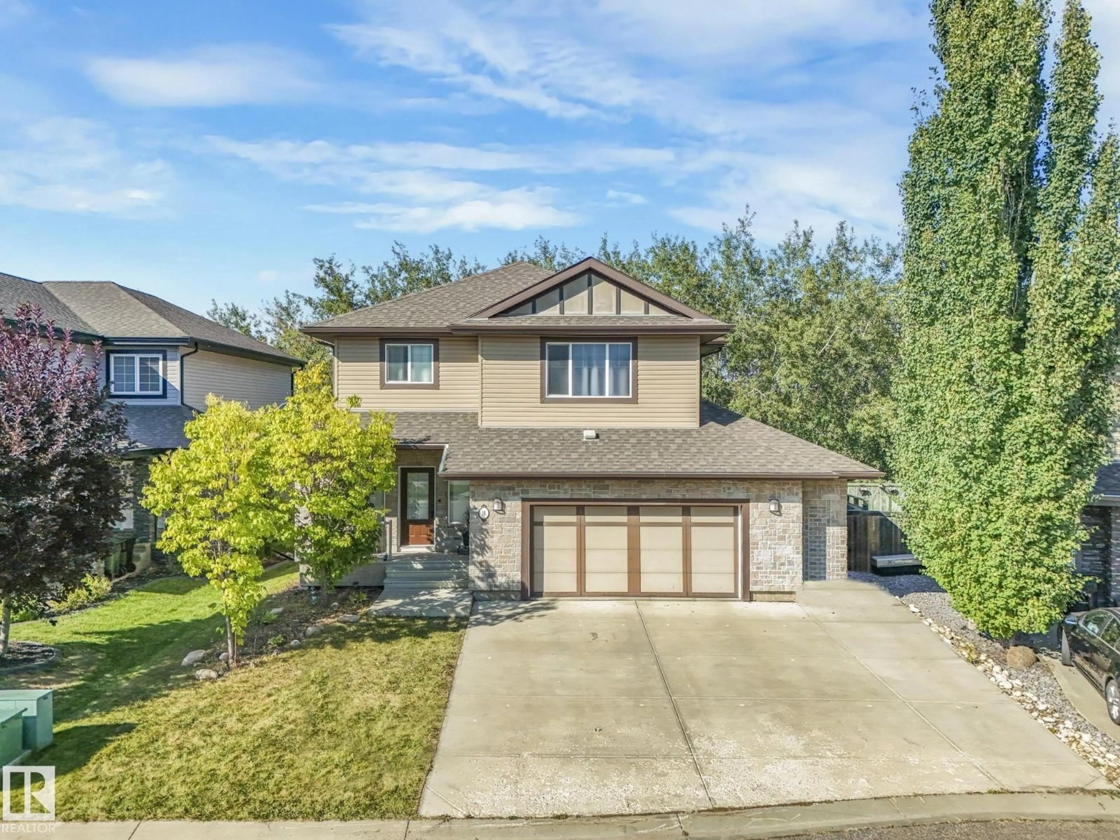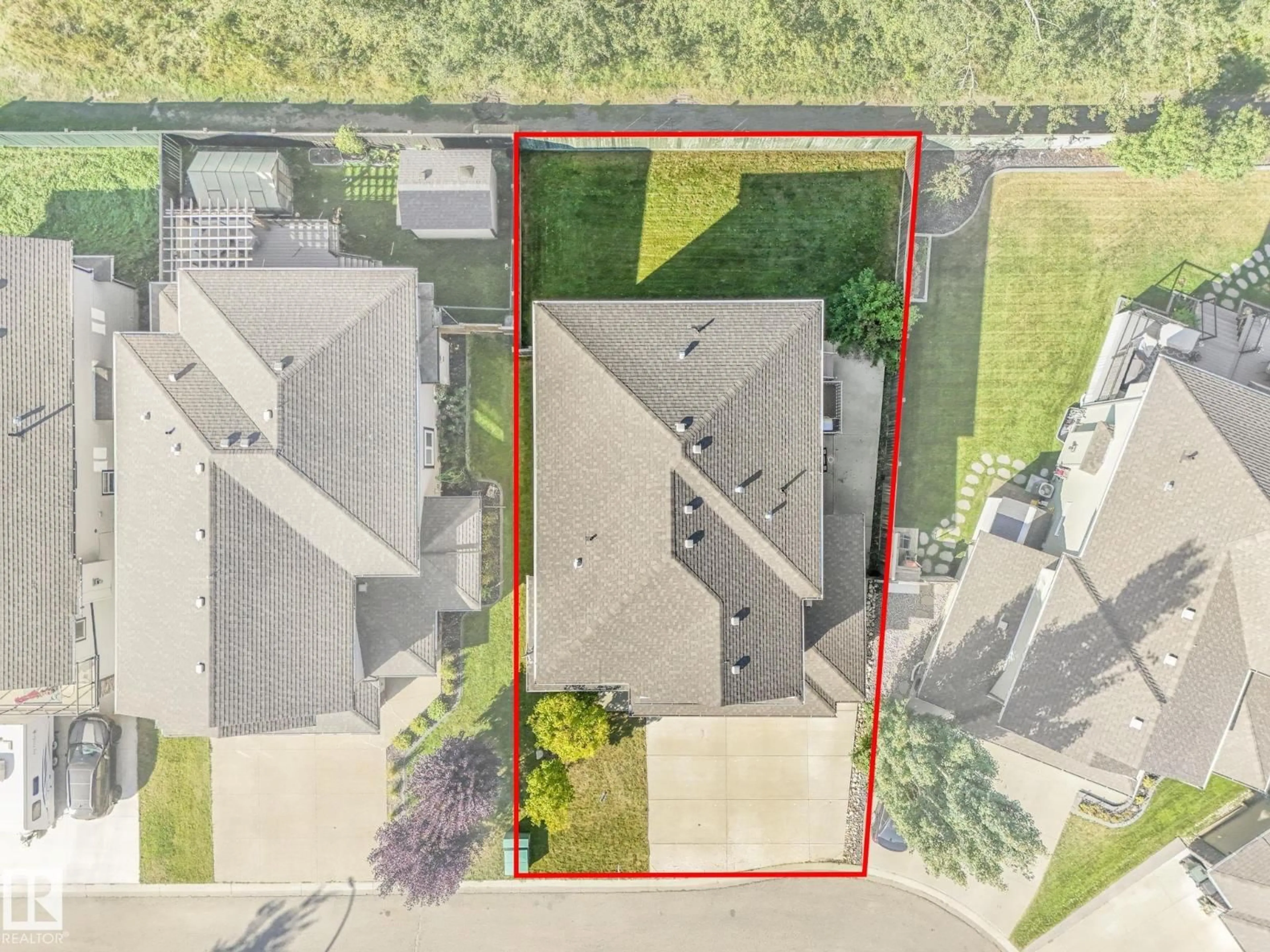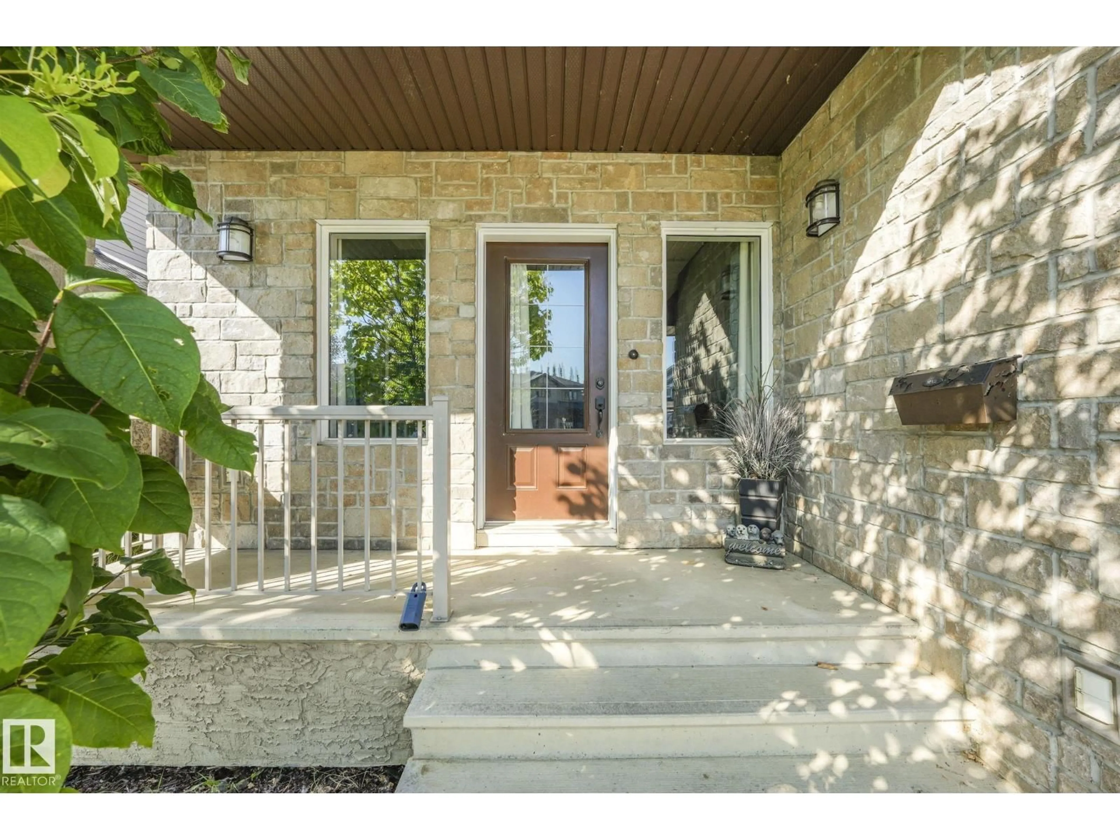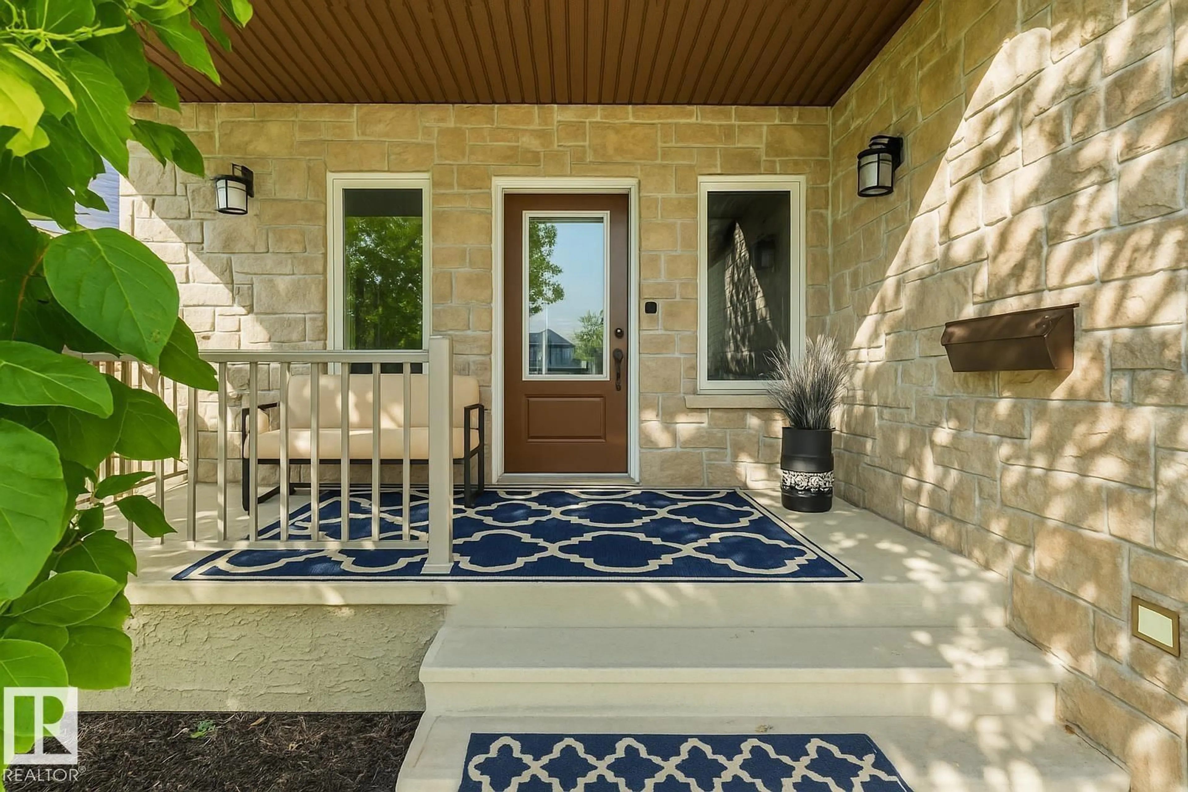18 VALARIE BA, Spruce Grove, Alberta T7X0J7
Contact us about this property
Highlights
Estimated valueThis is the price Wahi expects this property to sell for.
The calculation is powered by our Instant Home Value Estimate, which uses current market and property price trends to estimate your home’s value with a 90% accuracy rate.Not available
Price/Sqft$290/sqft
Monthly cost
Open Calculator
Description
Tucked into a quiet cul-de-sac, this luxury home offers five spacious bedrooms and five bathrooms designed for both comfort and elegance. The open-concept main floor features a chef-inspired kitchen with a large walk-in pantry and high-end Jen Air refrigerator, seamlessly flowing into the dining and living areas. A generously sized laundry room provides functionality with style, while the oversized garage offers ample room for vehicles, storage, and hobbies. The backyard opens onto a serene green space, creating a private retreat with natural views. Convenient access to shopping and nearby highways makes everyday living easy, blending tranquility with practicality in one of the most desirable settings (id:39198)
Property Details
Interior
Features
Main level Floor
Living room
4.63 x 4.55Dining room
4.63 x 2.56Kitchen
4.63 x 3.76Den
3.18 x 2.86Property History
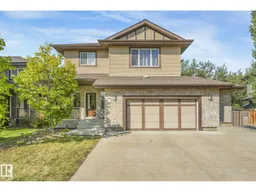 60
60
