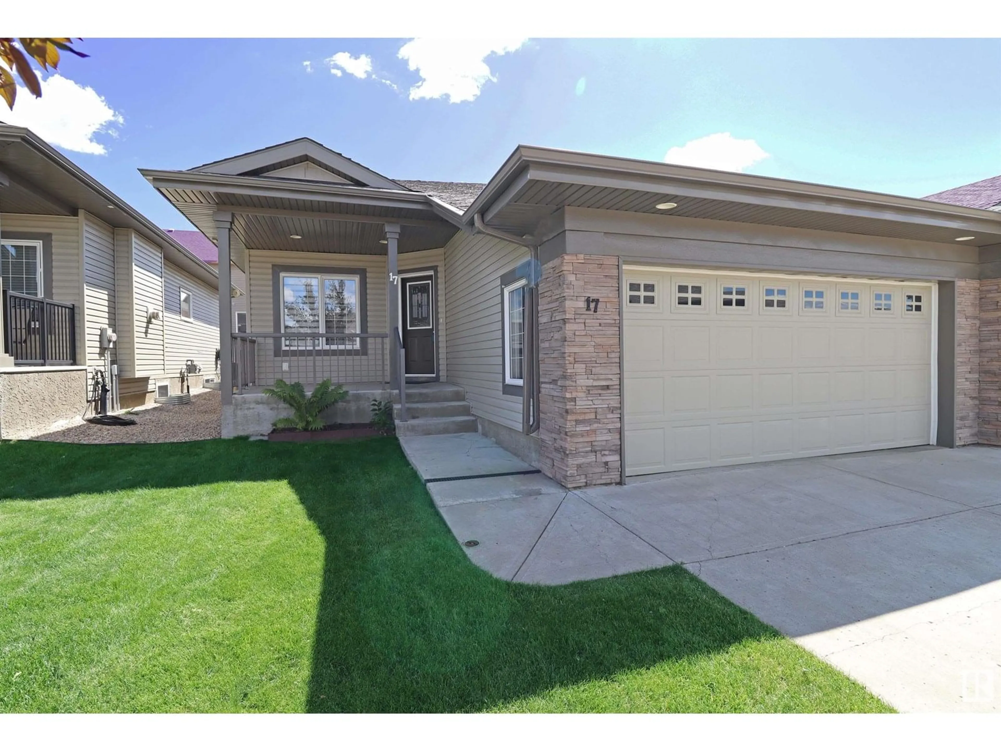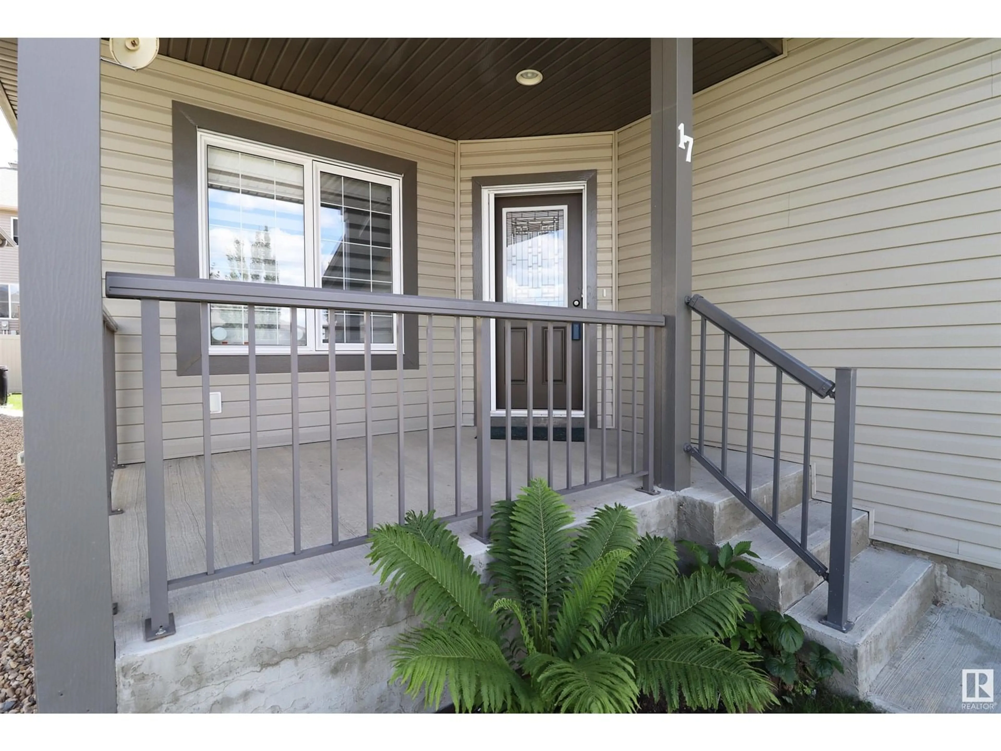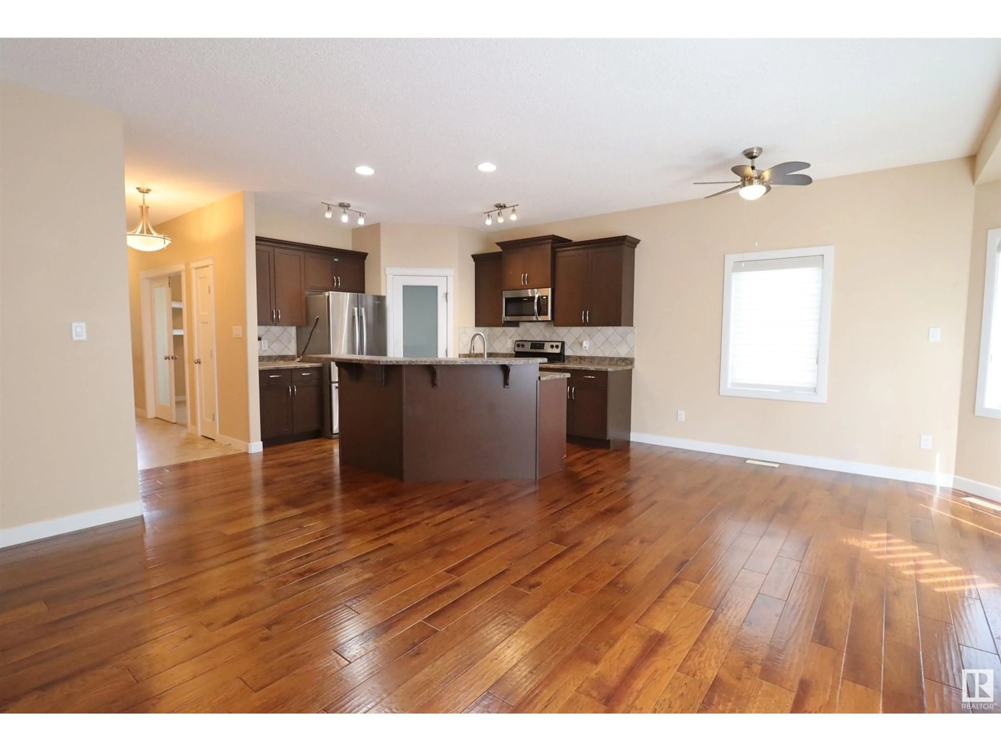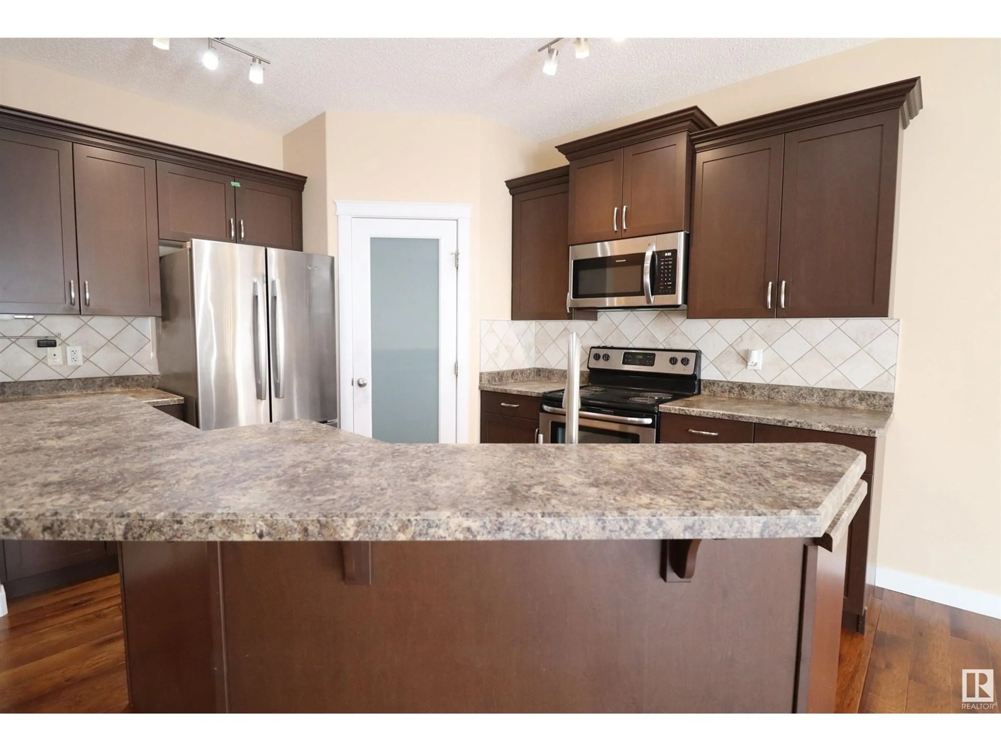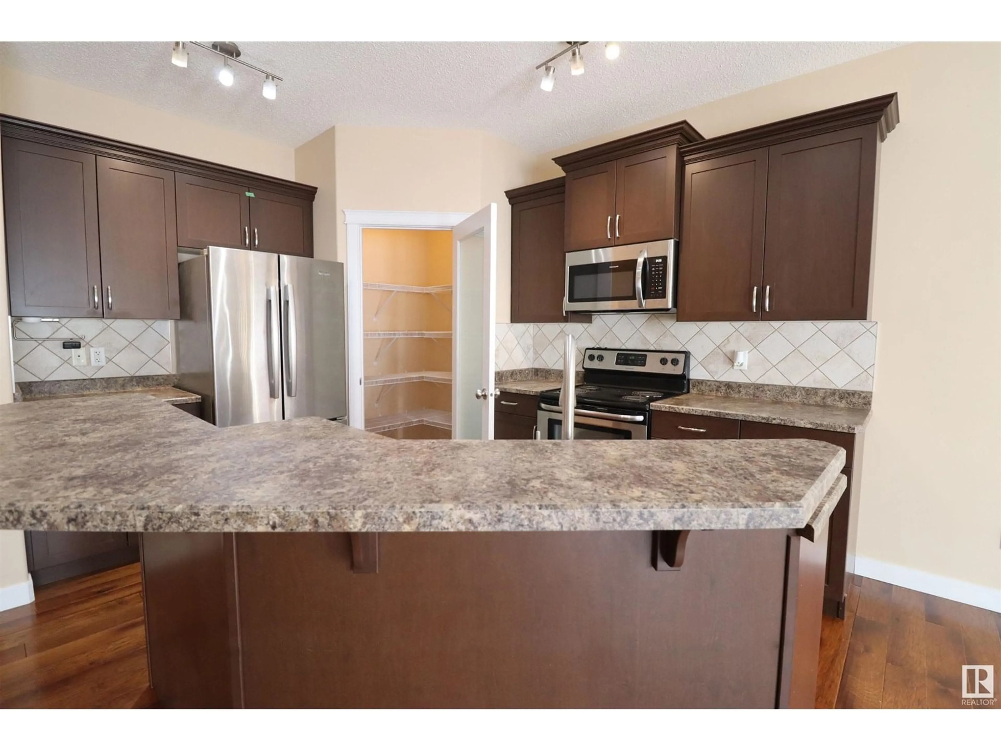#17 - 340 SPRUCE RIDGE RD, Spruce Grove, Alberta T7X0J4
Contact us about this property
Highlights
Estimated valueThis is the price Wahi expects this property to sell for.
The calculation is powered by our Instant Home Value Estimate, which uses current market and property price trends to estimate your home’s value with a 90% accuracy rate.Not available
Price/Sqft$364/sqft
Monthly cost
Open Calculator
Description
This air-conditioned adult bungalow style duplex is located in the quiet community of Harvest Ridge Estates and is available for immediate possession. Features include an open concept design, finished double attached garage, concrete front porch, an a rear deck right off the dining room. The primary bedroom ensuite is equipped with a stand-up shower and walk-in closet with a washer and dryer. Rounding out the main floor is the front den with french door entry, the main bath and a laundry closet should you wish to move the washer and dryer out of the bedroom walk-in. The fully finished basement provides more entertaining or recreation space as well as another large bedroom, a full bath, and plenty of storage. The double attached garage has an interior depth of over 21'. Bareland condo with low condo fees! (id:39198)
Property Details
Interior
Features
Main level Floor
Living room
Den
Primary Bedroom
Dining room
Condo Details
Amenities
Vinyl Windows
Inclusions
Property History
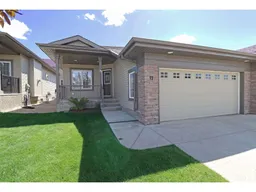 44
44
