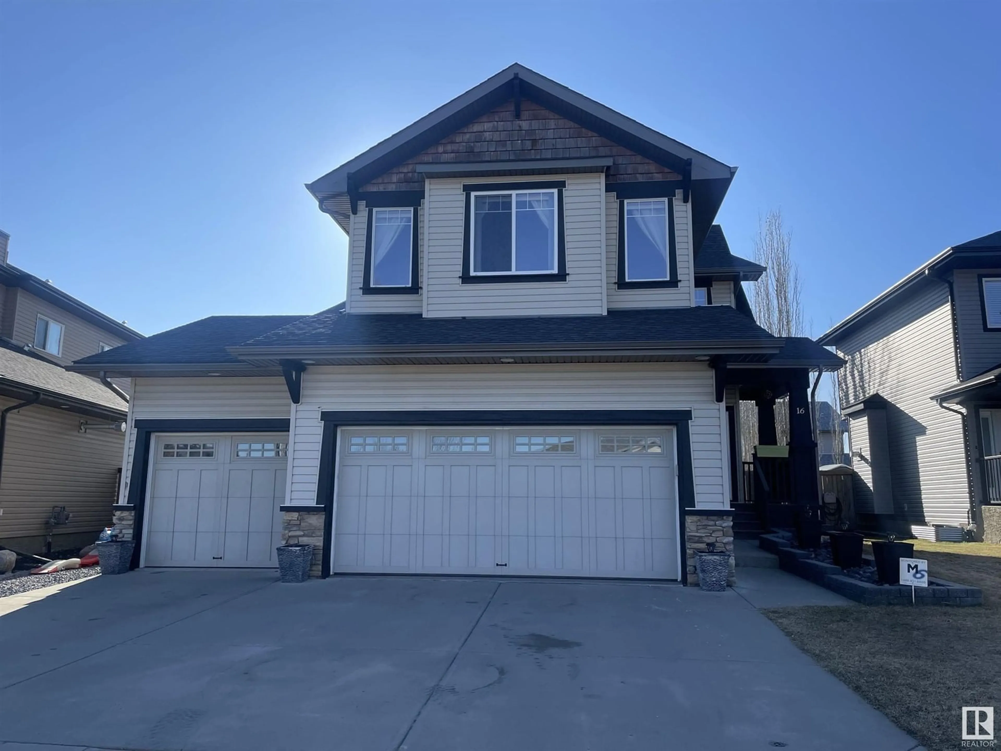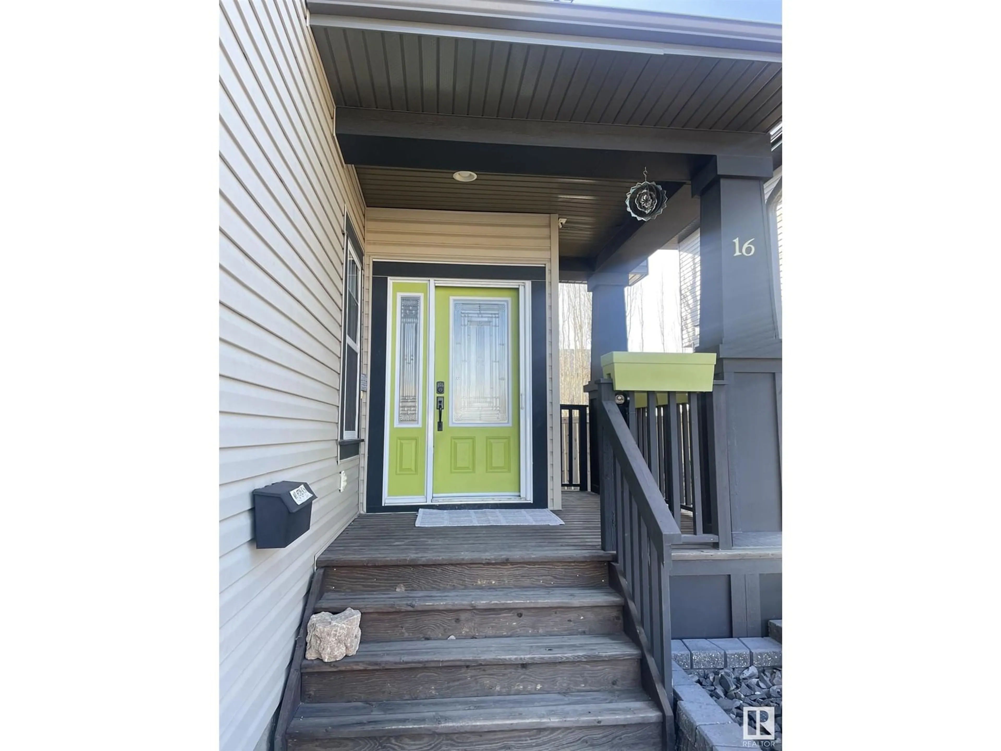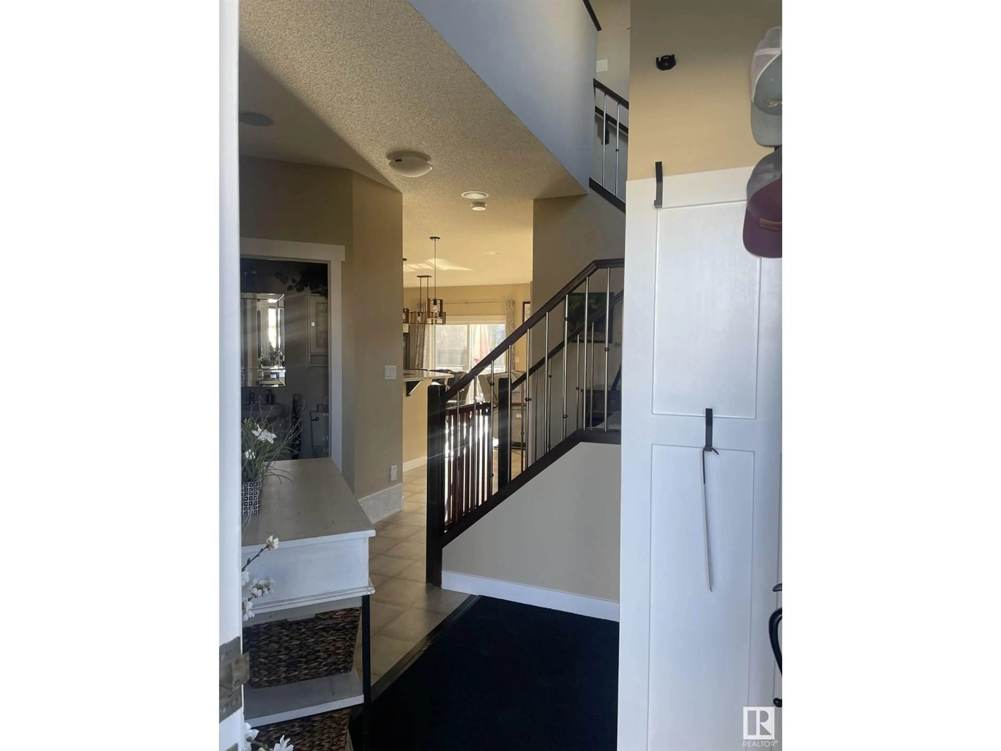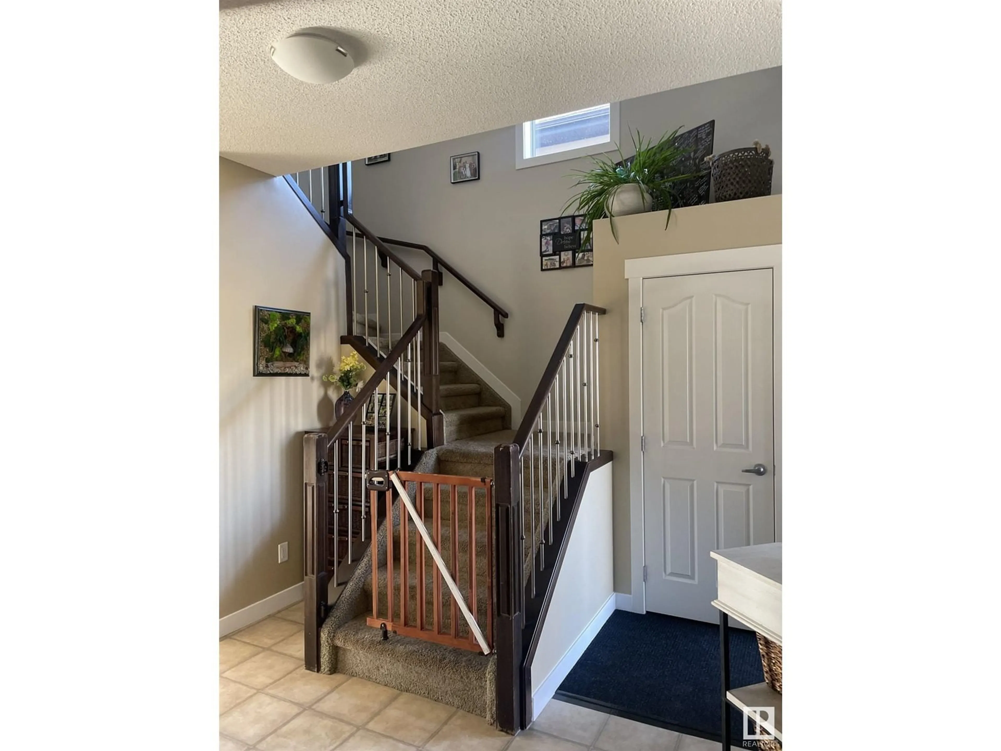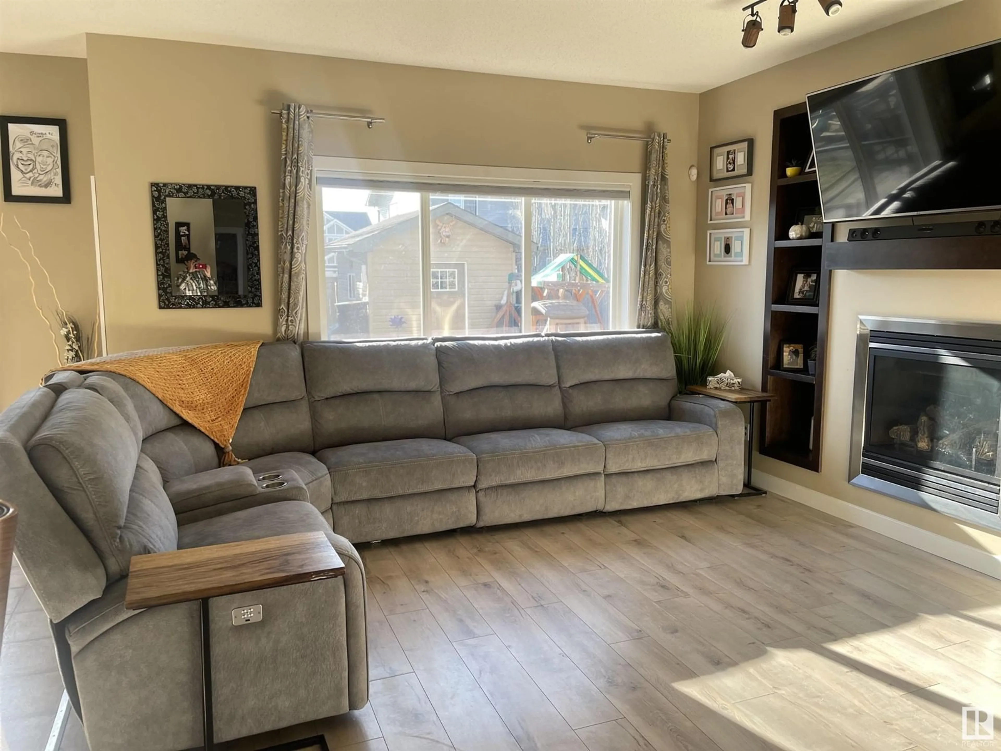16 HERON LINK, Spruce Grove, Alberta T7X0E8
Contact us about this property
Highlights
Estimated ValueThis is the price Wahi expects this property to sell for.
The calculation is powered by our Instant Home Value Estimate, which uses current market and property price trends to estimate your home’s value with a 90% accuracy rate.Not available
Price/Sqft$294/sqft
Est. Mortgage$2,727/mo
Tax Amount ()-
Days On Market6 days
Description
Welcome to 16 Heron Link! Tastefully landscaped and a 10/10 curb appeal! Step inside and take in all this charming family home has to offer. A welcoming layout on the main level presents a cozy family room with gas fireplace, generous sized dining area, kitchen with granite countertops and SS appliances with a walk through pantry that opens onto main level laundry room and finishing off with a 2 piece guest bathroom and a den/office. Upstairs is a substantial bonus room,3pc bath, 3 sizeable bedrooms including a gorgeous Primary with 5pc ensuite and walk in closet. The basement is fully finished and provides 2 extra bedrooms for guests or the growing family, a good sized rec room space, 3 extra storage spaces plus a 4 pc bath with heated flooring. Add in Central A/C & built in speakers! Whether you relax on the deck or in the hot tub, the massive backyard provides abundant space for play, gardening and entertaining. No thru traffic, extremely favourable location, close to schools, shopping and major Hwys. (id:39198)
Property Details
Interior
Features
Main level Floor
Living room
4.08 x 4.07Dining room
3.48 x 3.57Kitchen
3.81 x 3.89Den
2.57 x 2.57Exterior
Parking
Garage spaces -
Garage type -
Total parking spaces 6
Property History
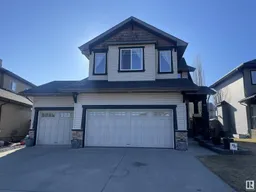 55
55
