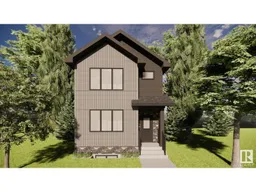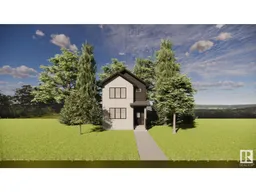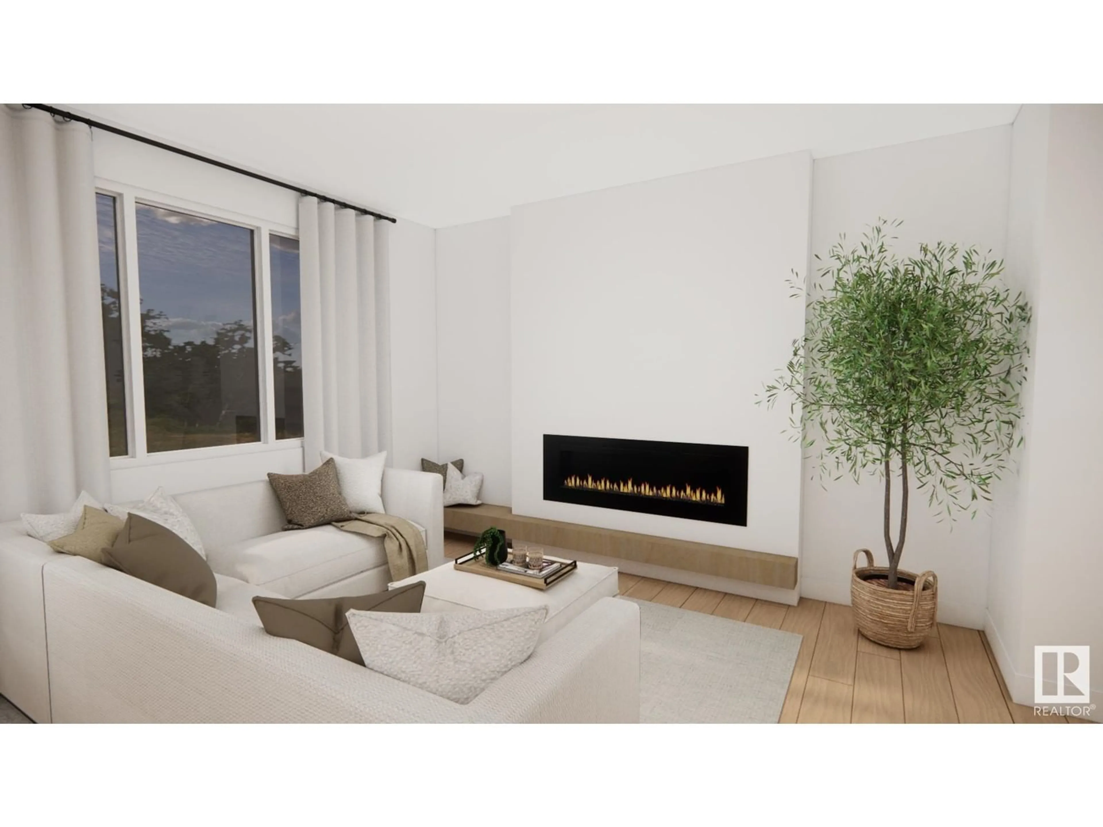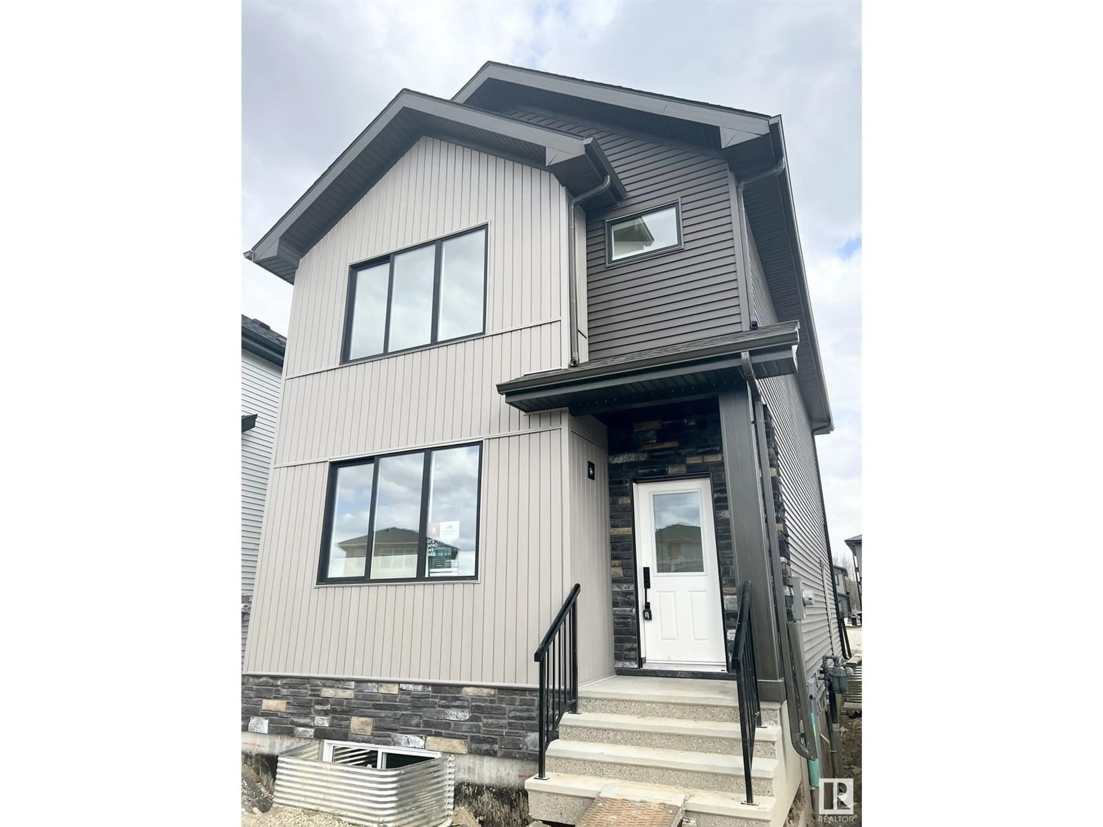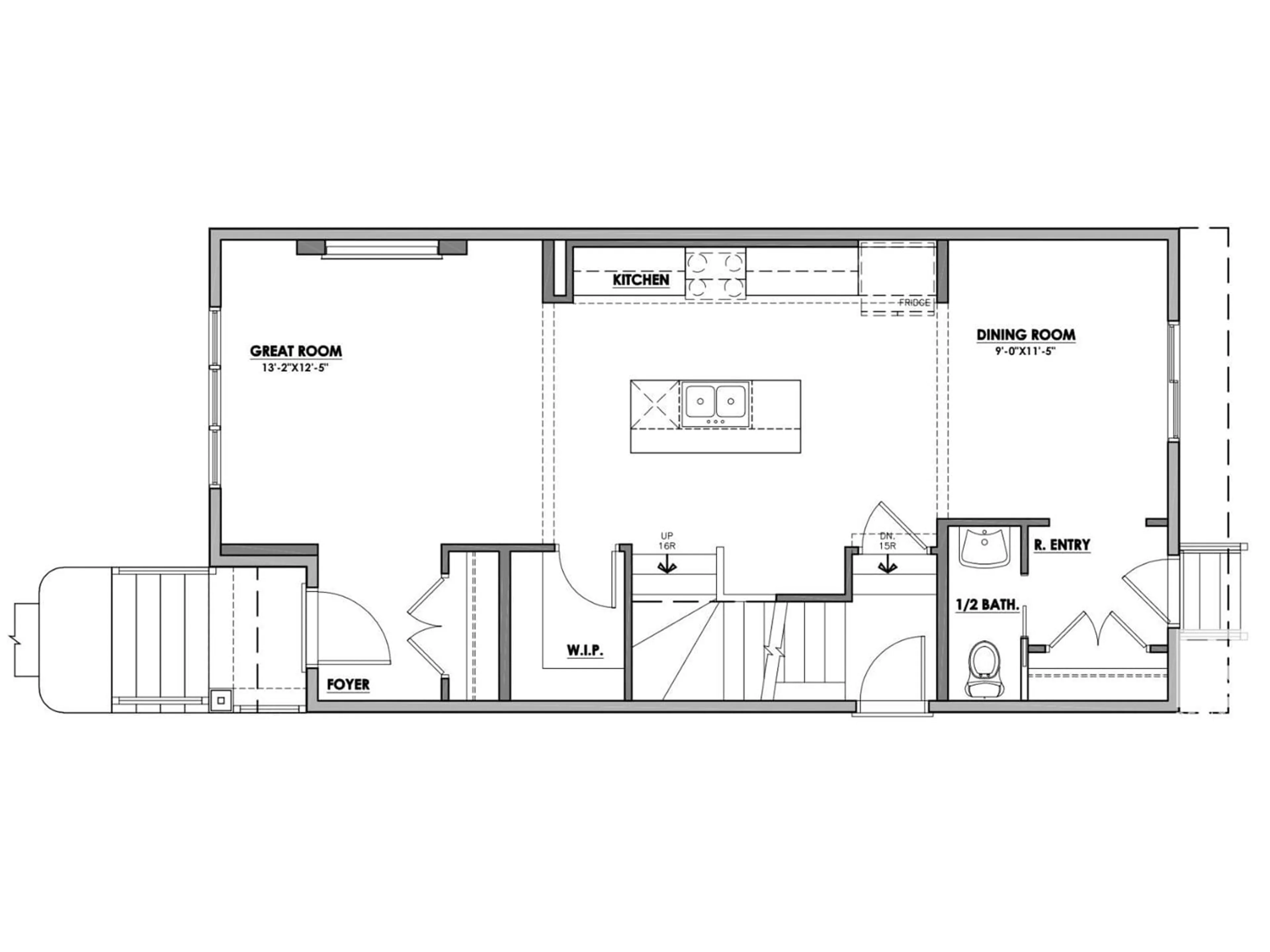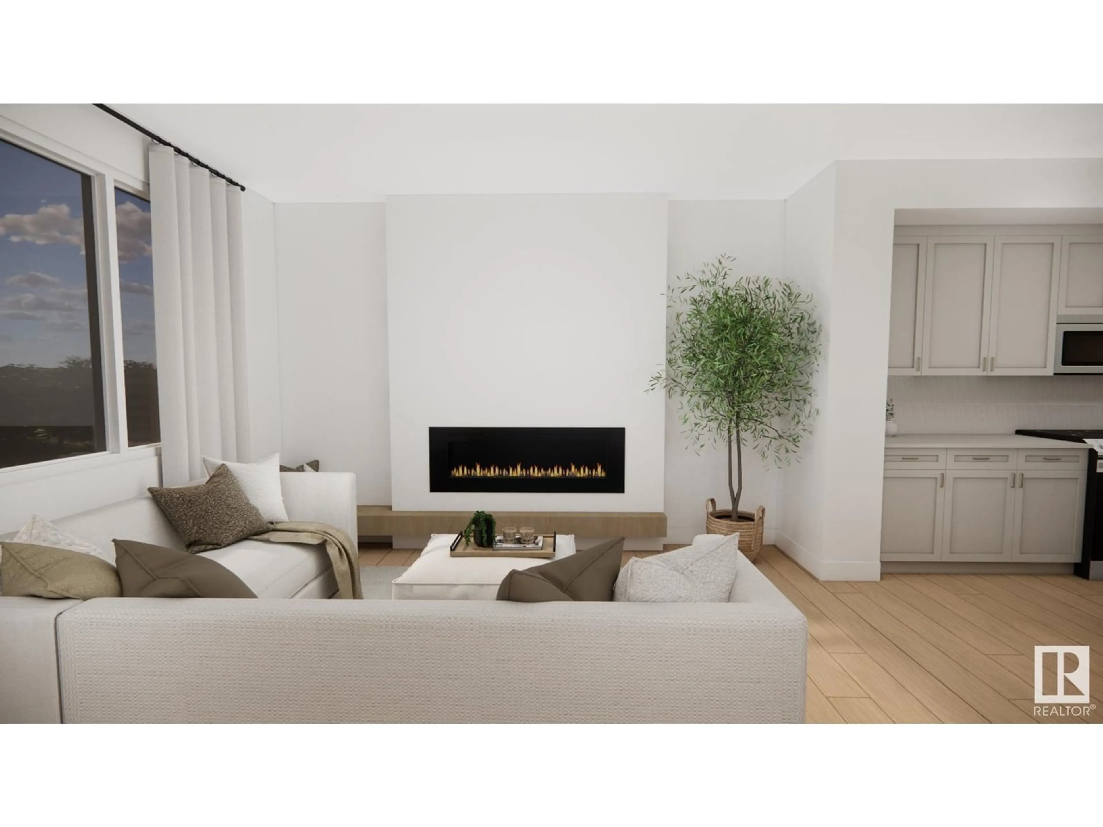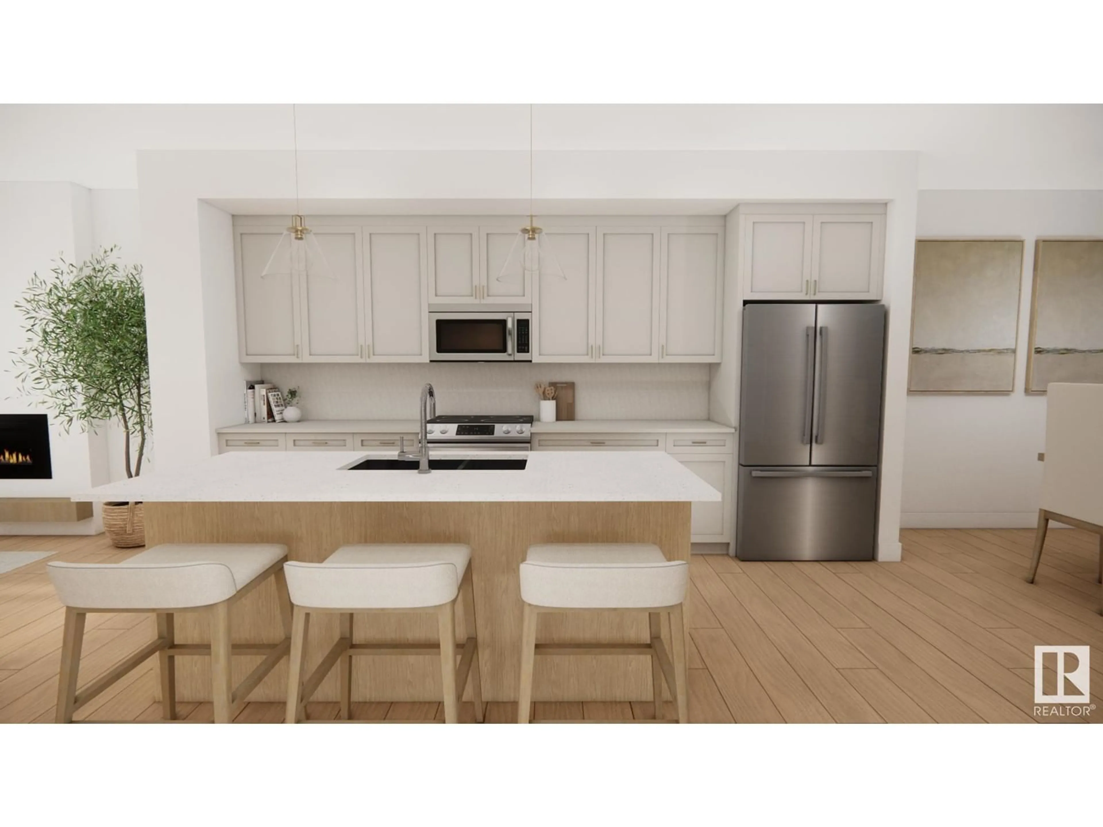15 KIWYCK LI, Spruce Grove, Alberta T7X3M1
Contact us about this property
Highlights
Estimated ValueThis is the price Wahi expects this property to sell for.
The calculation is powered by our Instant Home Value Estimate, which uses current market and property price trends to estimate your home’s value with a 90% accuracy rate.Not available
Price/Sqft$315/sqft
Est. Mortgage$2,083/mo
Tax Amount ()-
Days On Market127 days
Description
Welcome to your dream home in Fenwyck, Spruce Grove! This stunning 3-bedroom, 2.5-bathroom home offers over 1600 sq ft of modern living space. Built by Attesa Homes, this property features an open-concept design perfect for entertaining and everyday living. The main floor boasts a spacious living area with an electric fireplace and a walk-in pantry, providing both style and functionality in the kitchen. Upstairs, the primary bedroom offers a serene retreat, complete with a beautifully designed ensuite. This home combines comfort, style, and convenience—don’t miss your chance to make it yours! The photos and renderings used are from a design or recently built home and colours & finishings may vary. (id:39198)
Property Details
Interior
Features
Upper Level Floor
Primary Bedroom
Bedroom 2
Bedroom 3
Property History
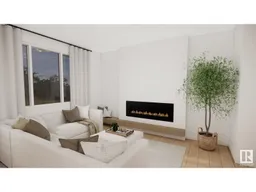 9
9