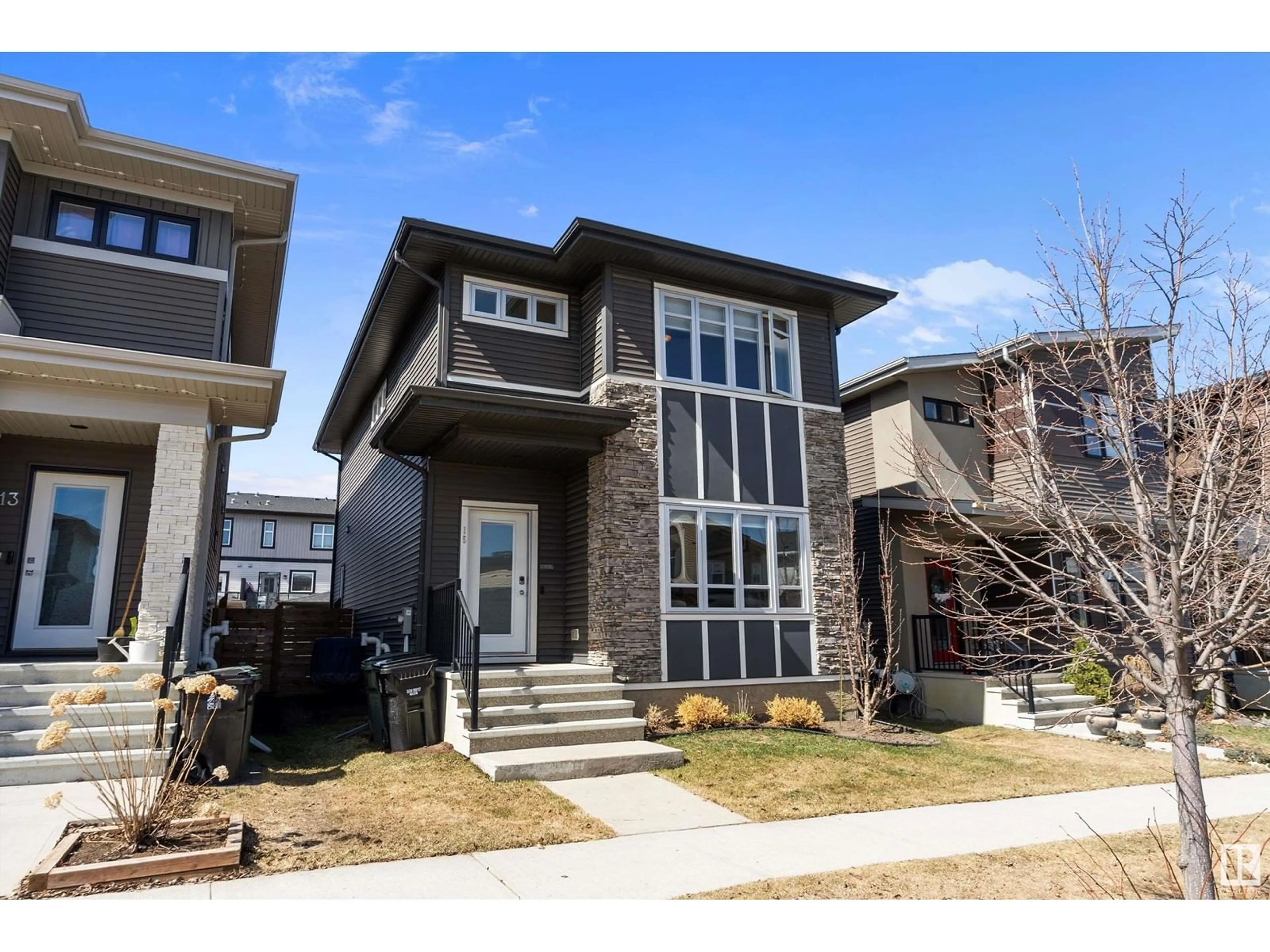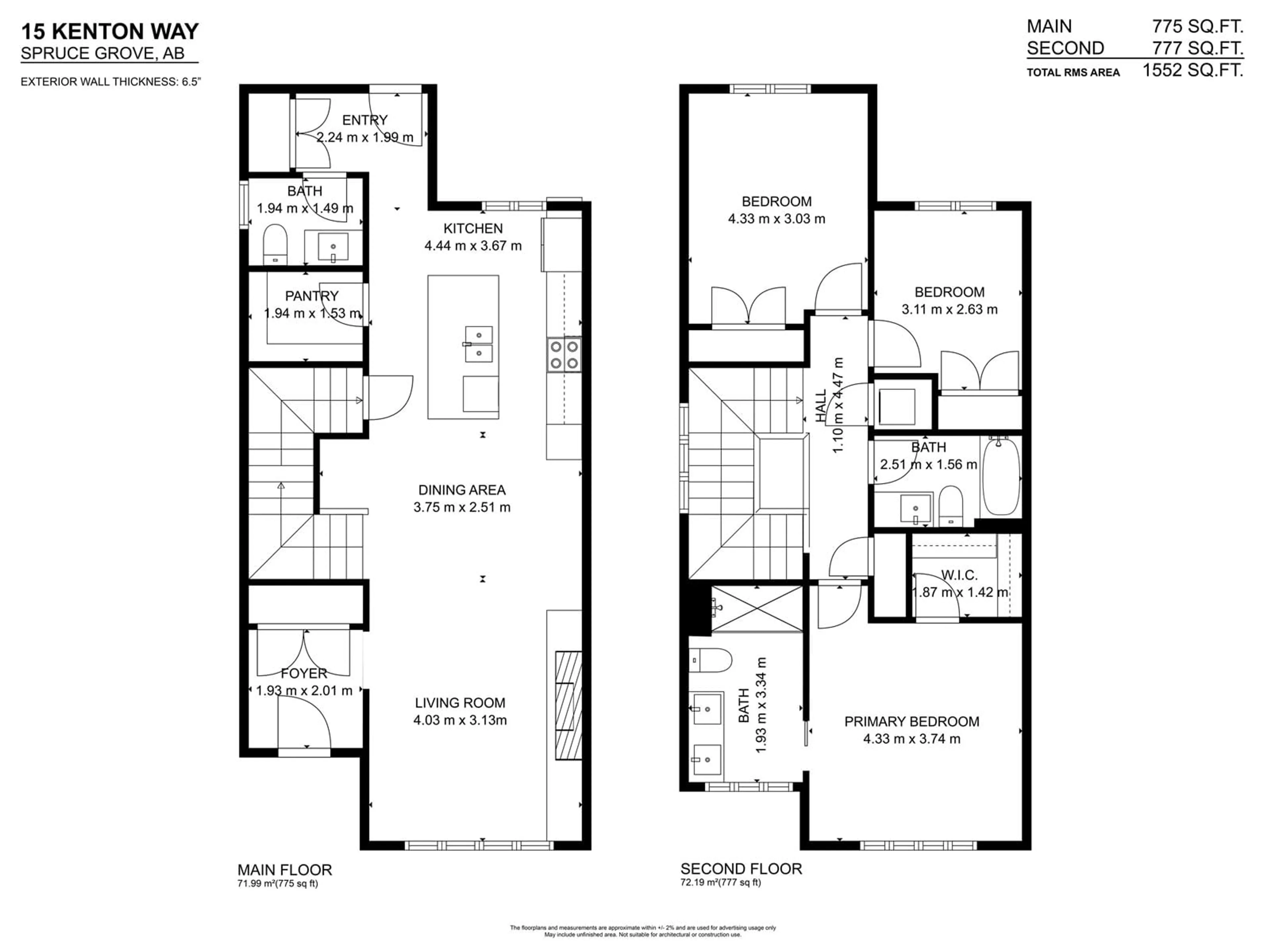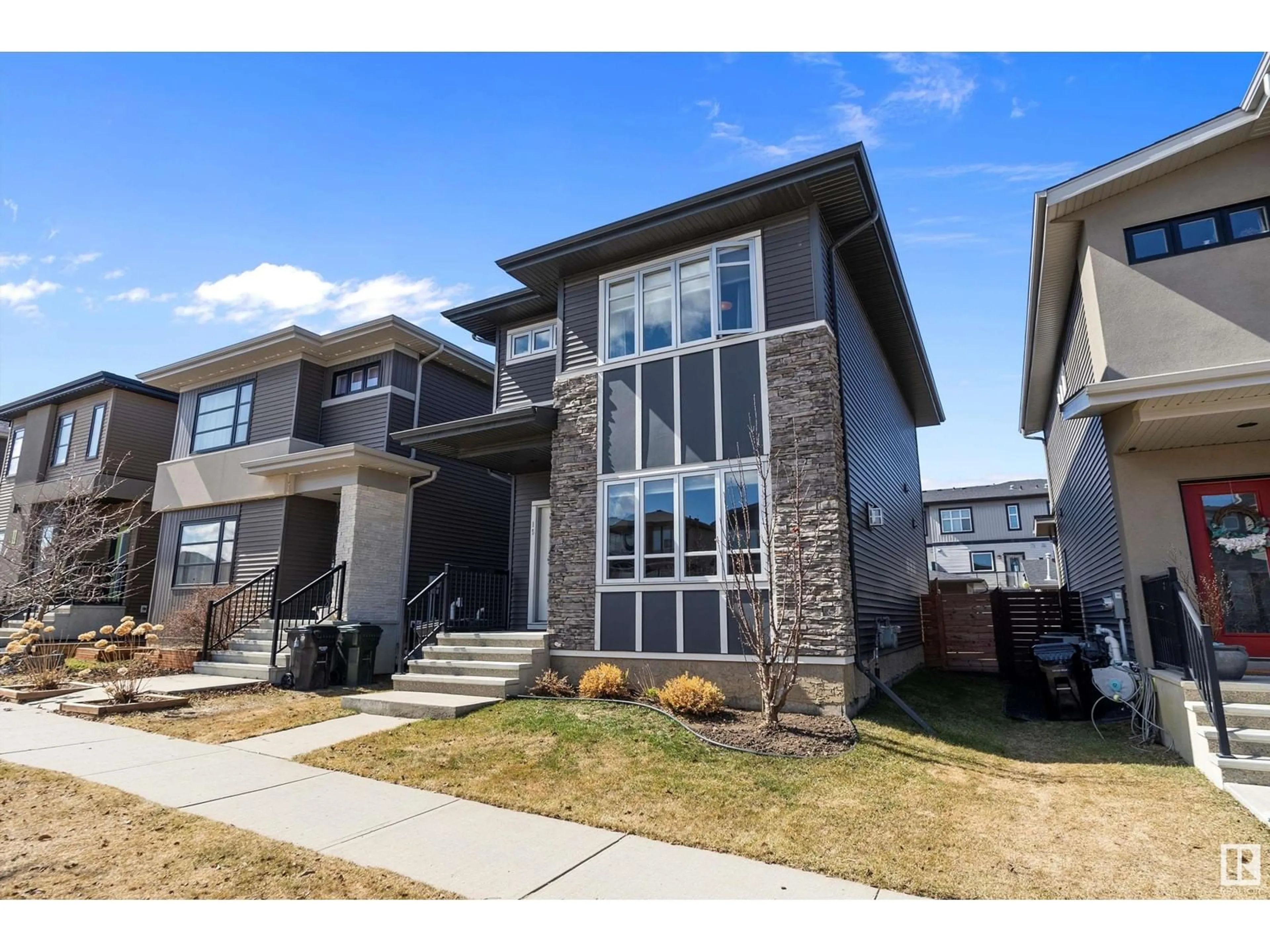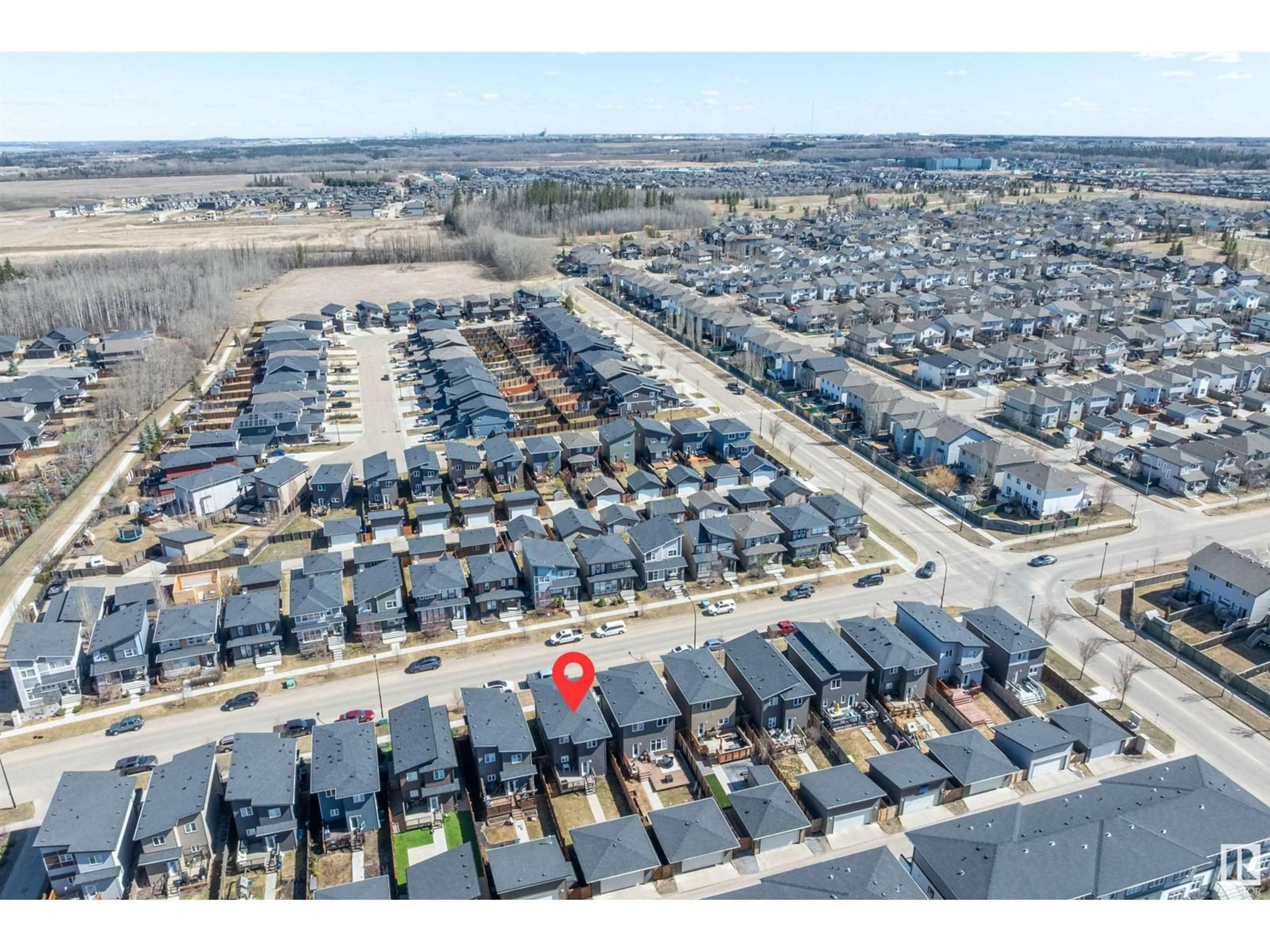15 KENTON WY, Spruce Grove, Alberta T7X0P7
Contact us about this property
Highlights
Estimated ValueThis is the price Wahi expects this property to sell for.
The calculation is powered by our Instant Home Value Estimate, which uses current market and property price trends to estimate your home’s value with a 90% accuracy rate.Not available
Price/Sqft$302/sqft
Est. Mortgage$2,018/mo
Tax Amount ()-
Days On Market23 hours
Description
Nestled in the heart of Spruce Grove, this beautifully designed home blends comfort, style and functionality. From the moment you step inside, you'll appreciate the bright, open floor plan featuring 9’ ceilings and a gorgeous gas fireplace. The kitchen is sure to impress, showcasing sleek cabinetry, quartz countertops, stainless steel appliances, an eat-in island, and a spacious walk-in pantry. Just off the kitchen, you'll find a cozy nook ideal for a homework station or compact home office, as well as a dining area and convenient main floor bathroom. Upstairs you'll find 3 spacious bedrooms, including a primary suite with walk-in closet and 4pc ensuite, plus a full bath and laundry closet. The unspoiled basement is ready for your personal touch. Step outside to a sunny back deck with a BBQ gas line, and the fully fenced, landscaped yard with double detached garage. Located near schools, parks, shopping, and all the essentials - this is the kind of home that checks every box. Welcome to Kenton! (id:39198)
Property Details
Interior
Features
Main level Floor
Living room
3.13 x 4.03Dining room
2.51 x 3.75Kitchen
3.67 x 4.44Property History
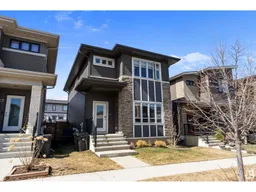 52
52
