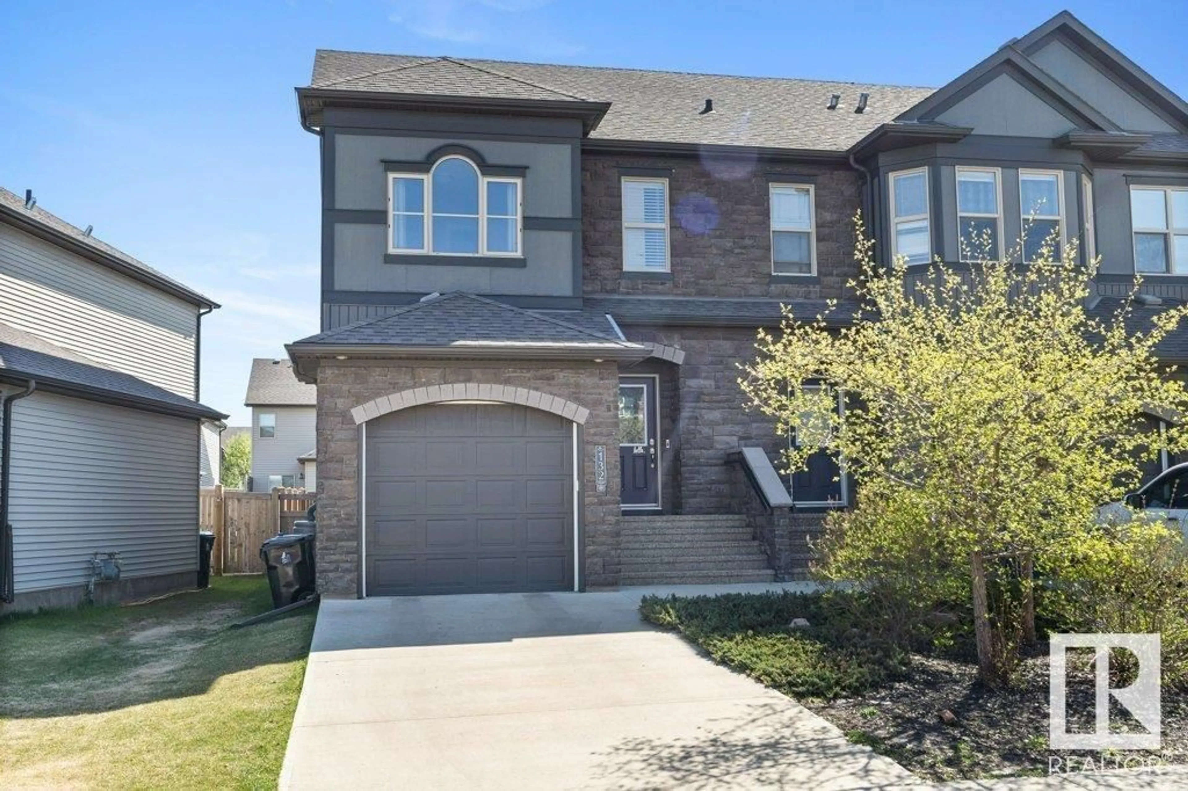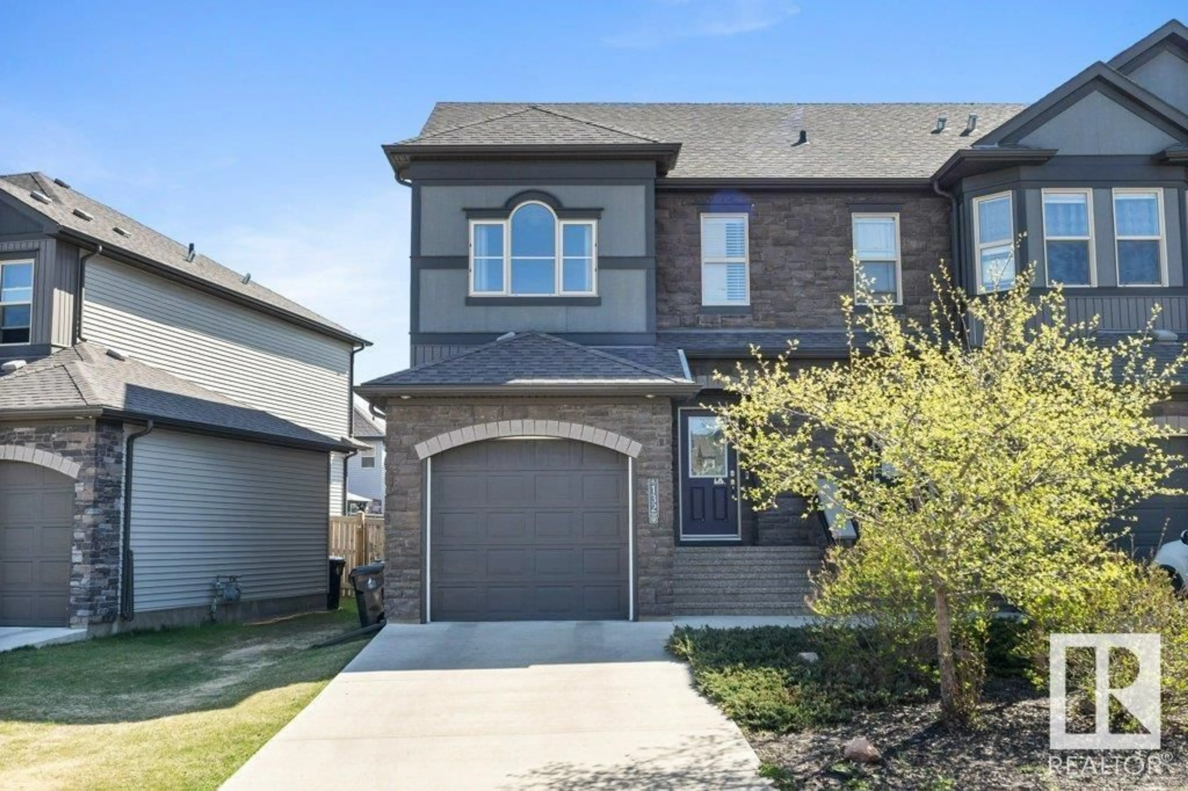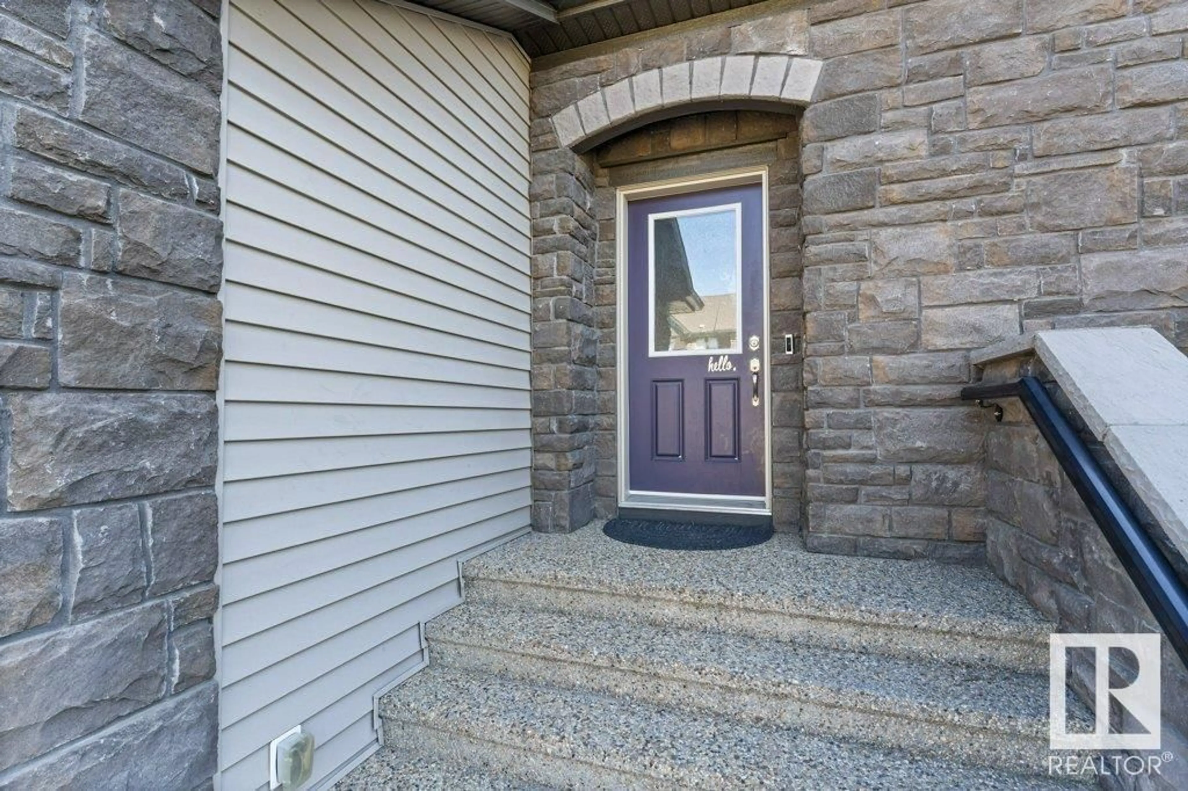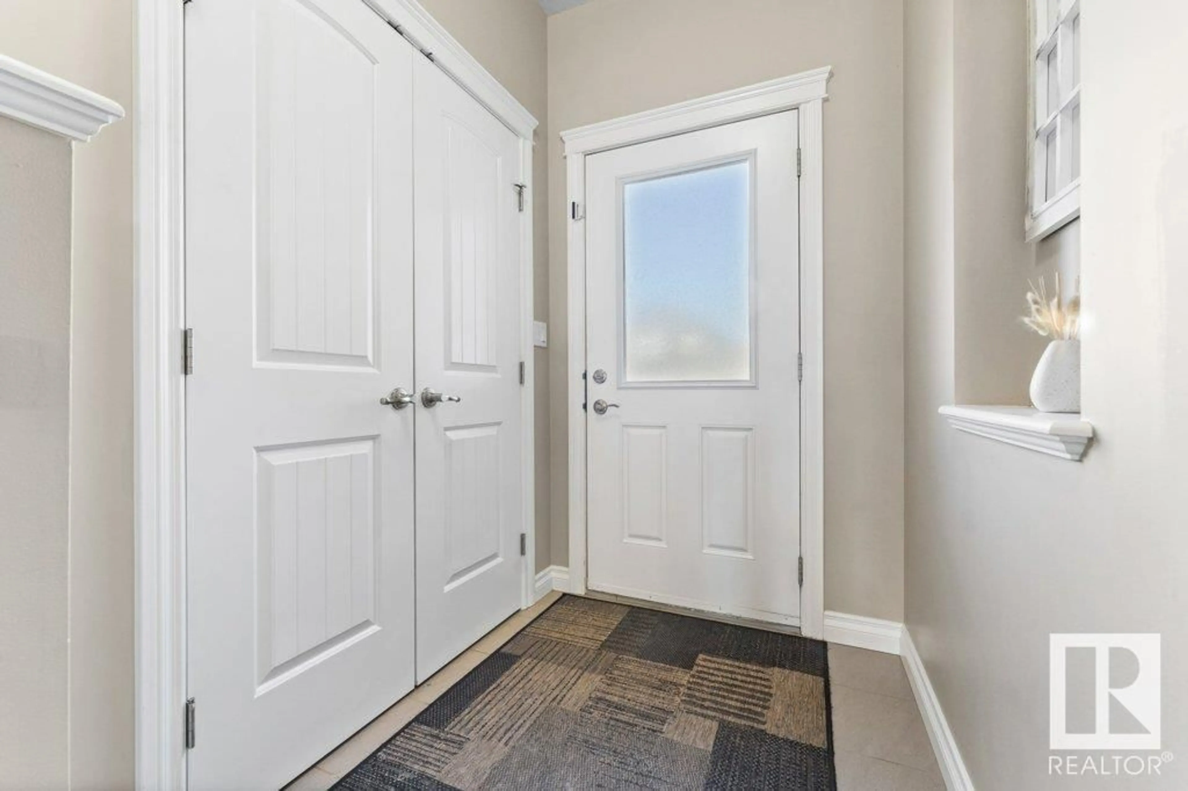132 GILMORE WY, Spruce Grove, Alberta T7X0M5
Contact us about this property
Highlights
Estimated ValueThis is the price Wahi expects this property to sell for.
The calculation is powered by our Instant Home Value Estimate, which uses current market and property price trends to estimate your home’s value with a 90% accuracy rate.Not available
Price/Sqft$283/sqft
Est. Mortgage$1,761/mo
Tax Amount ()-
Days On Market1 day
Description
2014 built home in Greenbury is in superb condition and is move in ready! This classic floorplan is elevated by customized design features like the stone feature on the kitchen peninsula, electric fireplace in livingroom with custom built in shelving, pinterest inspired wood plank feature wall in the main floor powder room, custom light fixtures on main floor and the 2 tiered deck in the backyard. Over 1440sf the layout is functional and roomy even for a family with kids. Open concept main floor is roomy and the kitchen layout maximizes space and still gives you a corner pantry plus stool seating at the bar-like peninsula. Upstairs the 2nd & 3rd beds are good sizes and fit queen size beds. Main 4 piece bath has ample counterspace, laundryroom with storage is upstairs and the primary suite is a king size+ with HUGE walk-in closet and 3 piece ensuite. All upstairs bedrooms feature extra exterior window screens for added privacy. All of this in the desirable family friendly community next to Jubilee Park! (id:39198)
Property Details
Interior
Features
Upper Level Floor
Primary Bedroom
3.89 x 4.28Bedroom 2
2.78 x 3.01Bedroom 3
2.9 x 3.19Exterior
Parking
Garage spaces -
Garage type -
Total parking spaces 2
Property History
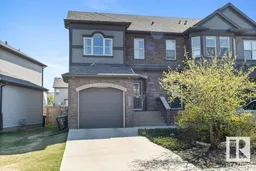 37
37
